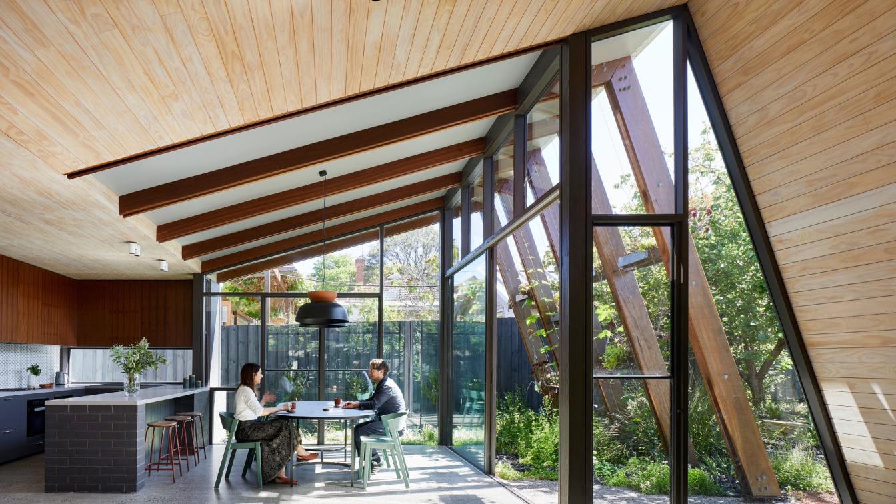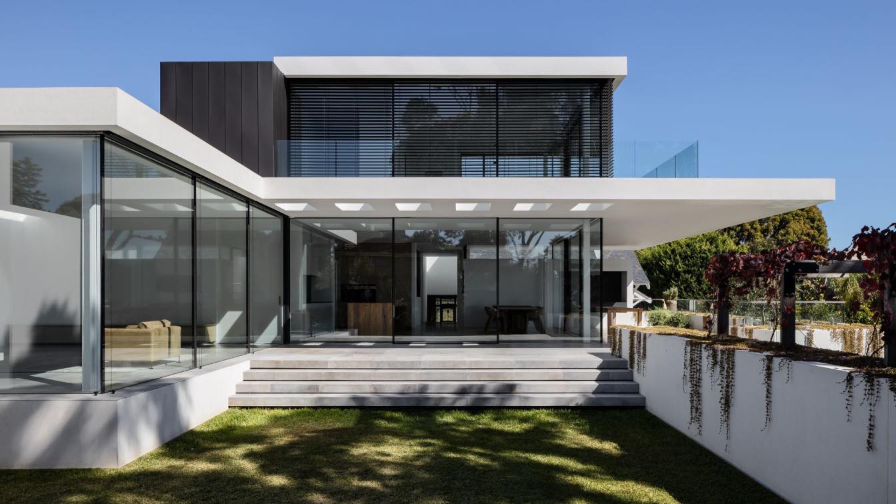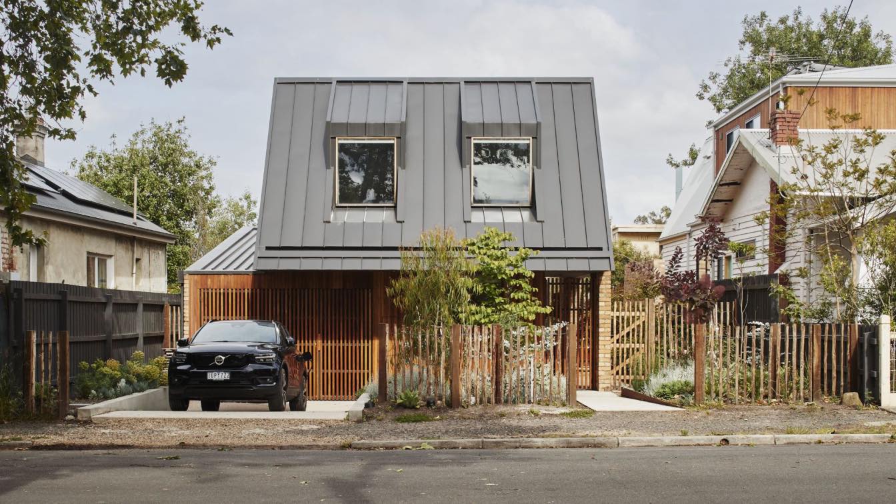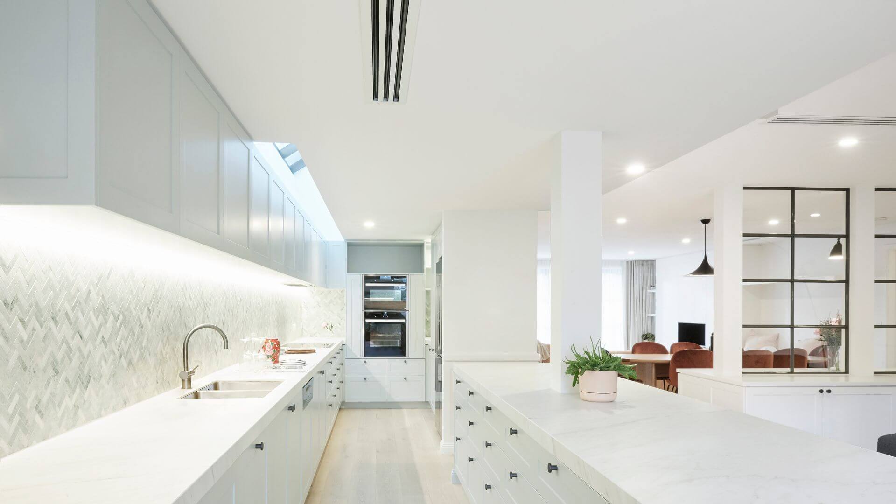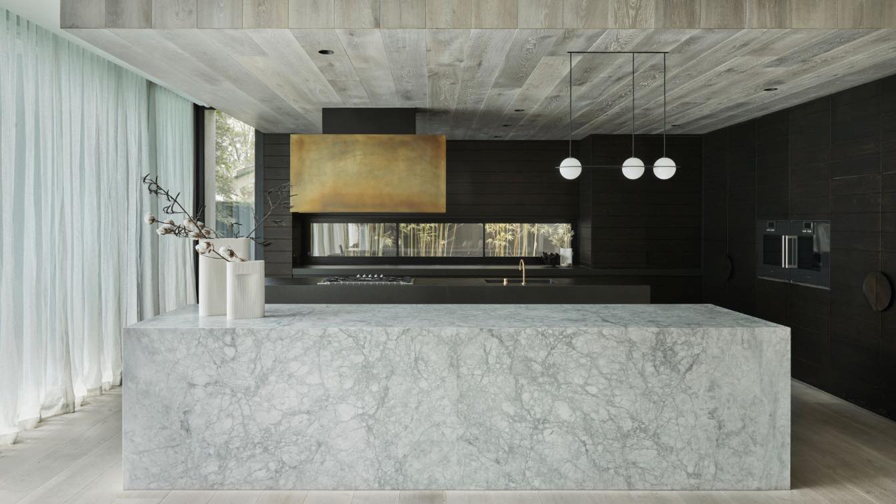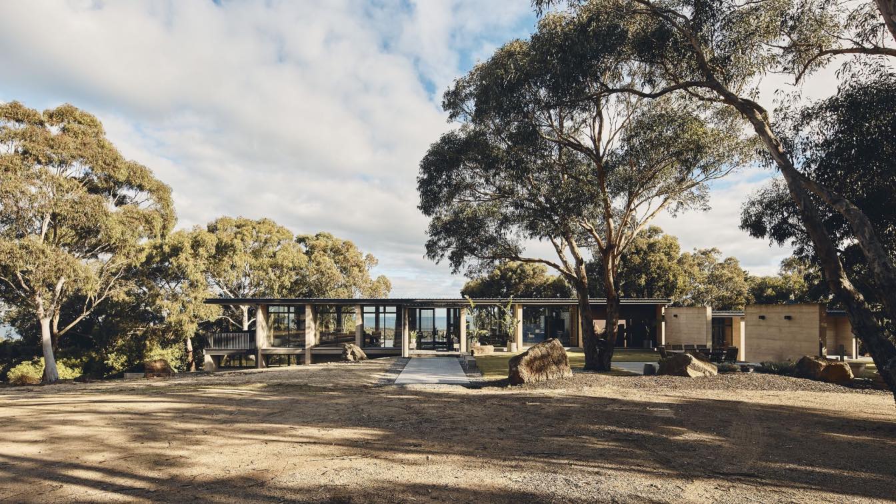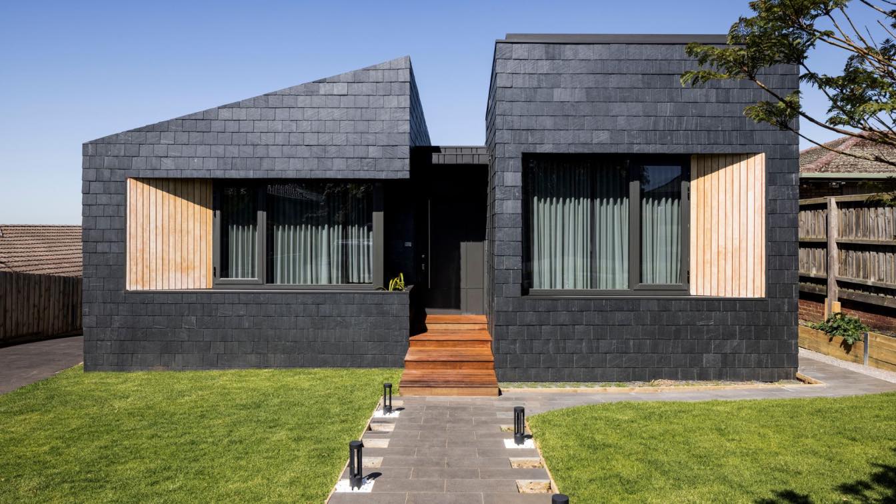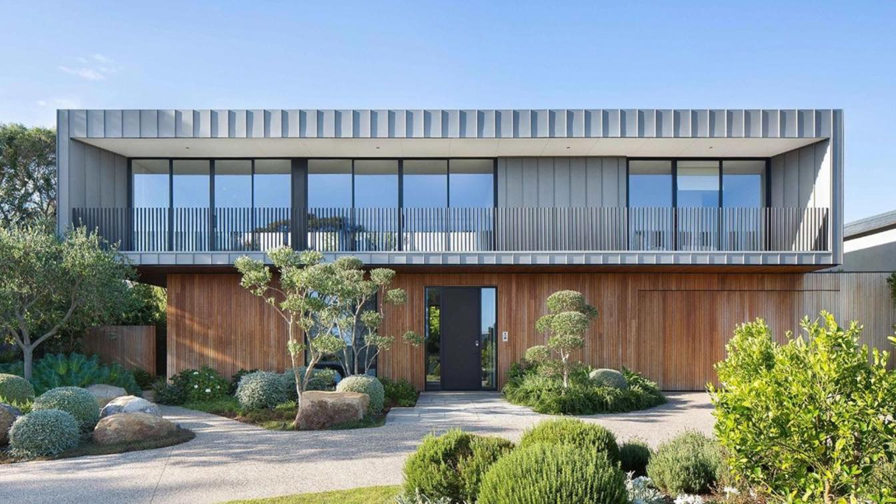Imagine if your home could feel like living in a garden pavilion. At BENT Annexe II, it does! By retaining the character-rich front section of the home and creating a new, light-filled addition to the rear, this family of four plus Pippa the groodle are surrounded by lush greenery and can effortlessly utilise their backyard
Project name
BENT Annexe II
Architecture firm
BENT Architecture
Location
Kew, Victoria, Australia
Photography
Tatjana Plitt
Design team
Paul Porjazoski, Lana Blazanin, Robert Chittleborough, Merran Porjazoski
Structural engineer
Kersulting
Material
Wood, Metal, Brick
Typology
Residential › House
The client originally bought the property with a view to demolishing the original weatherboard Edwardian, however post purchase the house was then the Heritage listed, meaning we were compelled to retain the facade. The brief then changed to how can we create a contemporary light filled family home that would accommodate a family of 5 and cater ent...
Project name
Hampton House
Architecture firm
Architecture Works P/L
Location
Hampton, Victoria, Australia
Principal architect
Steven Kyzintas
Design team
Steven Kyzintas, Megan Jones
Interior design
Architecture Works P/L
Civil engineer
CIR Consulting Engineers
Structural engineer
CIR Consulting Engineers
Lighting
Architecture Works P/L
Supervision
Architecture Works P/L
Material
Concrete, Steel Windows
Typology
Residential › House
West Bend House was conceived as an inhabited pathway, a means to traverse the long narrow site from the street to the expansive rear garden with views over the banks of Merri Creek. We wanted to give this family of five, with children quickly becoming young adults, the ability to be independent and have time apart but also create varied spaces to...
Project name
West Bend House
Architecture firm
MRTN Architects
Location
Northcote, Victoria, Australia
Photography
Peter Bennetts
Interior design
Brave New Eco
Construction
Lew Building
Material
Brick, Wood, Metal, Glass
Typology
Residential › House
Renovating an apartment presents many different challenges to renovating a house. Architect Kirby Roper, Director of Kirby Architects, reflects on a major apartment renovation in Melbourne’s Domain Road South Yarra. She offers some practical advice for renovating older apartments with a body corporate.
Project name
Domain Views
Architecture firm
Kirby Architects
Location
Domain Road, South Yarra, Victoria, Australia
Photography
Jacqui Henshaw
Principal architect
Kirby Roper
Design team
Annabelle Roper, Ankita Gurav
Interior design
Dana Goldberg Nido Design
Environmental & MEP engineering
Structural engineer
Stephen Dodd and Partners
Construction
Rami Grinblat Adept Construction Pty Ltd
Typology
Residential › Apartment
The mckimm interior design team were engaged by former clients to bring a new dimension of materiality and functionality to certain spaces within their mckimm home. With the intent of enhancing the homes visual character, the new features offer sympathetic enrichments to existing spaces, creating additional layers that explore connection, tactility...
Location
Brighton, Victoria, (Melbourne), Australia
Principal architect
Lorenzo Garizio
Interior design
Sandra Ludon, Isabella Cini, Elena Rajani
Completion year
2020 renovation complete
Typology
Residential › House
A house sensitively placed in the landscape nestled in bush land.
Project name
Aireys House
Architecture firm
Studio Nicholas Burns
Location
Aireys Inlet, Victoria, Australia
Photography
Peter Bennetts
Principal architect
Nicholas Burns
Structural engineer
Engineering Elements
Typology
Residential › House
With the precision and foresight of a sculptor, our project chips away at the stifling ‘nice to haves’ of homelife, leaving behind only the essentials of elegant, functional living — the result is Humble House. In designing Humble House we denote that scaling down need not be synonymous with sacrifice, rather Humble House offers a refined, though u...
Project name
Humble House
Architecture firm
R Architecture (https://rarchitecture.com.au)
Location
Berwick, Victoria, Australia
Principal architect
Fletcher Hawkins
Design team
Fletcher Hawkins, Diana Ruiz, Gaurav Rajadhyax
Collaborators
Blufern Projects
Interior design
R Architecture
Civil engineer
Wright Design
Structural engineer
Wright Design
Visualization
R Architecture
Construction
Blufern Projects
Material
Spanish Slate, Australian Timber, Colourcoated Steel
Typology
Residential › House
Nestled in the south-eastern corner of the picturesque Mornington Peninsula in Victoria, this gorgeous beachside home with stunning coastal views is all about luxury and natural light. Looking to replace an aging build on a newly purchased block, the clients called on Modscape to design a knockdown rebuild project a relaxing retreat they’d call hom...
Project name
Somers Modular Home
Architecture firm
Modscape
Location
Somers, Victoria, Australia
Photography
Emily Bartlett
Material
Concrete, Glass, Metal, Wood
Typology
Residential › House

