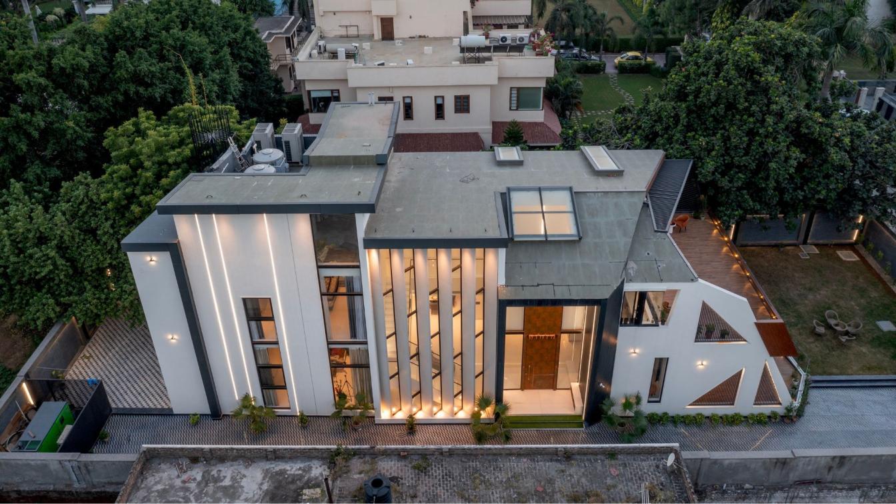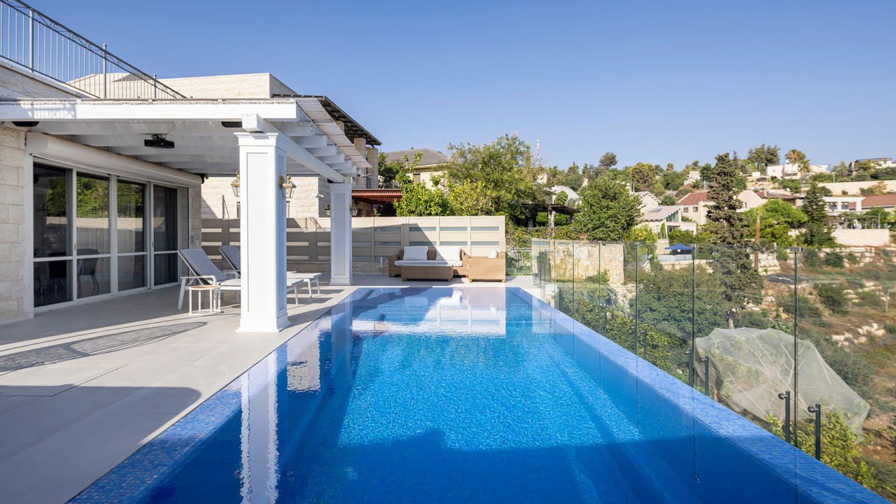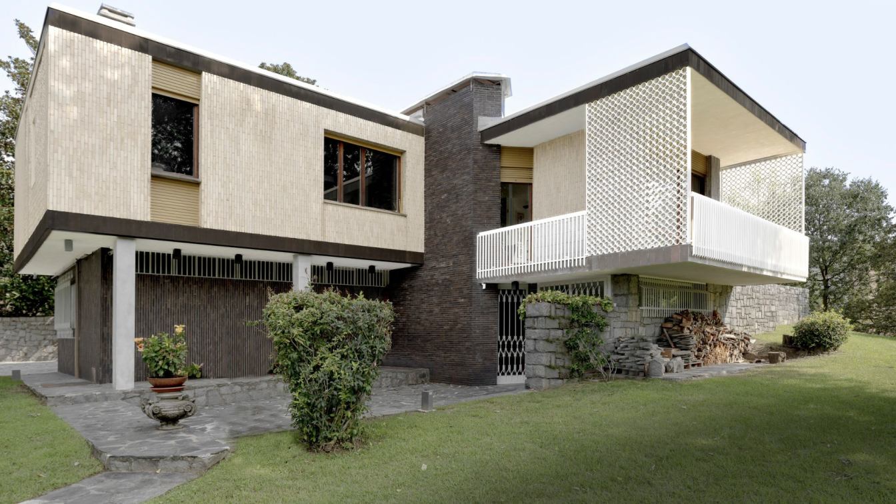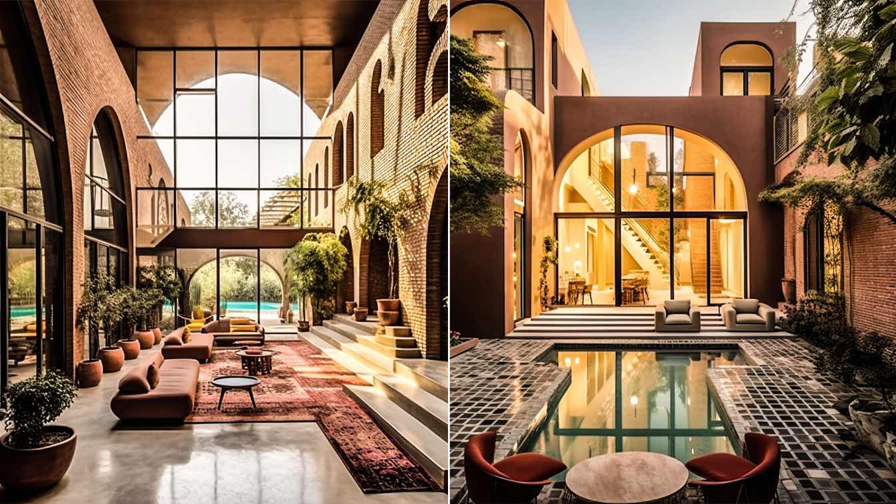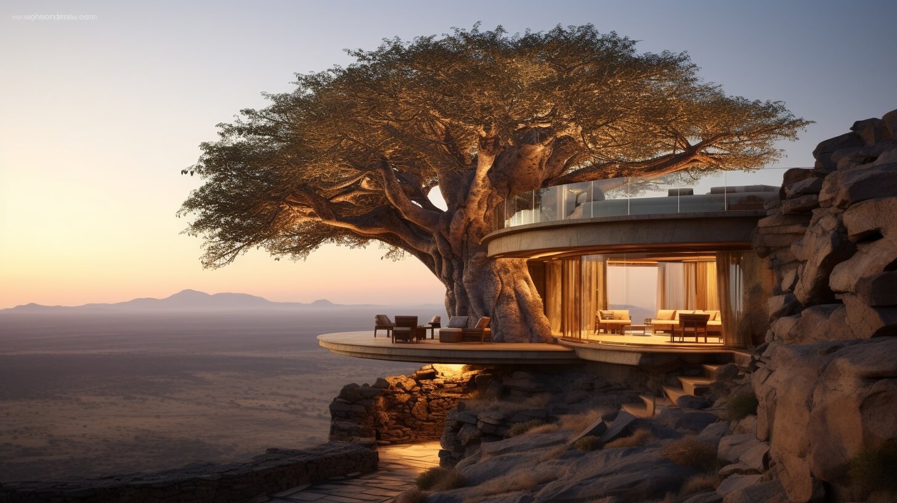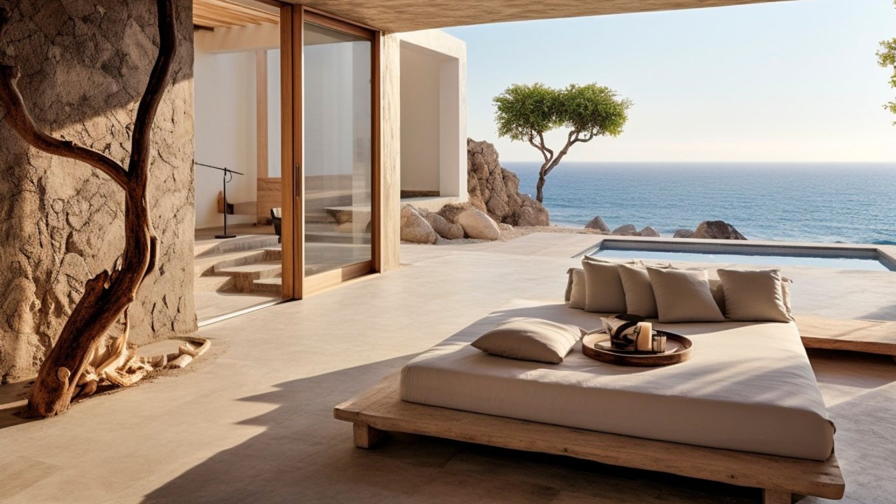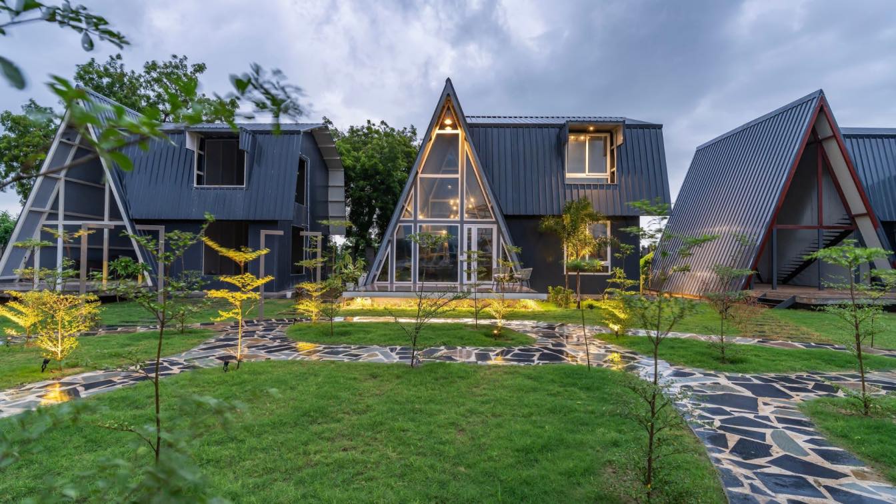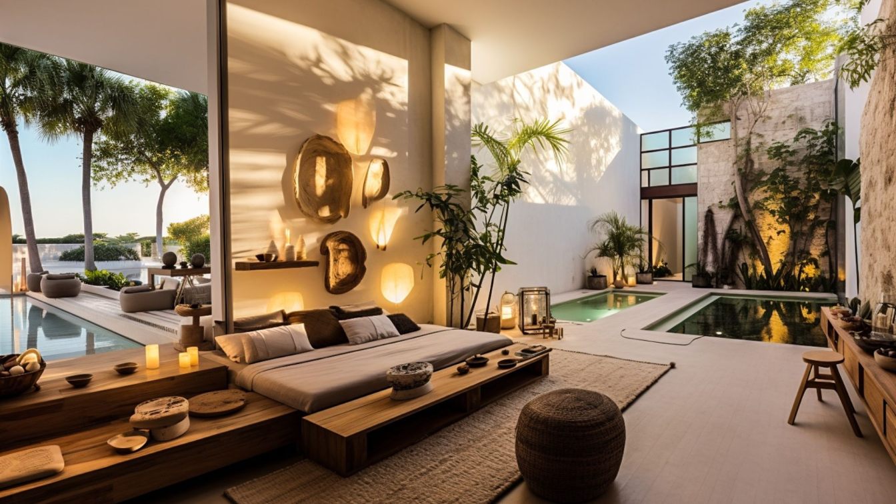The Slant Symphony is situated in Delhi NCR, spanning across 7070 Sq. Ft. Which traverses between two floors. In the midst of the fast-paced urbanization, this boutique villa represents the coexistence of modern luxury with nature. This villa was based on bringing some peaceful serenity of the green jungle set in the midst of urban buzz.
Project name
The Slant Symphony
Architecture firm
Design Acrolect
Location
Delhi-NCR, India
Photography
Inclined Studio
Principal architect
Mayank Khemka, Vishesh Behl
Design team
Urfa Rais Ansari, Aakriti Singh, Divya Choudhary
Collaborators
Eleven Design Studio - PMC
Visualization
Lakshya Gupta
Construction
Eleven Design Studio - Mohit Jotwani
Typology
Residential › House
A couple in their 40s, with three adolescents, turned to designer Yossi Shaul as they sought to buy a spacious, large home. They wished to remain in their beloved neighborhood nestled in the Jerusalem mountains, continuing to relish the clear air and unparalleled scenery.
Project name
They didn’t compromise on the Jerusalem mountainside view: the result is perfect
Architecture firm
Yossi Shaul
Location
Jerusalem, Israel
Principal architect
Yossi Shaul
Typology
Residential › House
The restoration and energy retrofit of Villa Rossi in Ivrea, conducted by the Torinese architectural firm G Studio, represent an exceptional example of how it's possible to preserve and rejuvenate a 20th-century building while maintaining its authenticity.
Architecture firm
G. Studio
Photography
Fabio Oggero, Paolo Mazzo
Principal architect
Enrico Giacopelli
Design team
Enrico Giacopelli, Cristina De Paoli, Alberto Giacopelli
Structural engineer
Gianfranco Angera – Ivrea, Italy
Environmental & MEP
Stefano Fantucci – Polytechnic University of Turin. FAPA Engineering – Turin
Construction
F.lli Perino Company – Ivrea, Italy
Tools used
Pencil Staedtler HB, AutoCAD, Rhinoceros 3D, Lumion, Adobe Photoshop
Material
Special Insulation Products: Infinite R™ PCM, E4e – Arvier, Aosta Italy. Aerogel: AMA Aeropan. Cork Products and Blowing Insulation (Supplier): Centro dell'Isolamento – Villarbasse, Italy. Cork: Tecnosugheri Korkpan and Korkgran tostato. Pyrolytic Glass: AGC Flat Glass Italia S.r.l. – Cuneo, Italy. Ceramic and Sanitary Products (Supplier): Habitat + – Turin, Italy. Ceramic Products: Florim, Ceramica De Maio. Sandstone Sunshades: CEIPO – Chiusi, Italy". Tolin Parquets – Torre S. Giorgio (CN)
Typology
Residential › Villa
Located in Lavasan, Villa arch and Moonlight As a captivating testimony of architectural beauty. With graceful arches and a warm embrace of brick, this villa harmoniously combines traditional elements with modern charm. These arches are inspired by the moonlight of traditional Iranian houses and invite the past to the contemporary era.
Project name
Arch and Moonlight Villa
Architecture firm
Rezvan Yarhaghi
Tools used
Midjourney AI, Adobe Photoshop
Principal architect
Rezvan Yarhaghi
Visualization
Rezvan Yarhaghi
Typology
Residential › House
Discover the allure of juxtaposition in our desert oasis! At the heart of the African desert stands a magnificent, magical tree that serves as the soulful centerpiece of our minimal stone villa. Embracing the serenity of the desert landscape, our interior design harmonizes the rustic elegance of stone with the enchanting simplicity of minimalism.
Project name
Eternal Tree Villa
Architecture firm
Green Clay Architecture
Location
Sahara Desert, North Africa
Tools used
Midjourney AI, Adobe Photoshop
Principal architect
Khatereh Bakhtyari
Visualization
Khatereh Bakhtyari
Typology
Residential › House
Nestled along the picturesque shores of Oregon's rugged coastline, Seascape Retreat stands as an ode to the harmonious blend of nature and architecture. This distinctive villa, crafted in the wabi sabi style with a rustic theme, beckons you to a realm where modern elegance meets timeless tranquility.
Project name
Seascape Retreat
Architecture firm
Delora Design
Location
America (Coastal Areas Of Oregon)
Tools used
Midjourney AI, Adobe Photoshop
Principal architect
Delnia Yousefi
Design team
Studio Delora
Visualization
Delnia Yousefi
Typology
Residential › Villa
Nestled like a hidden gem in the heart of Chaloda, Gujarat, the captivating weekend retreat known as Butterfly Trails awaits your discovery. A sprawling expanse spanning 15945 square meters, this enchanting site is a harmonious symphony of nature's grandeur and architectural brilliance.
Project name
Butterfly Trails
Architecture firm
Design Code Pvt. Ltd.
Location
Chaloda, Gujarat, India
Photography
Inclined Studio
Principal architect
Bhumei Patel, Yesha Patel
Interior design
Yesha Patel
Structural engineer
Saumya Shah-Structura
Environmental & MEP
Nandini Consultant
Typology
Residential › Weekend Villas
A breathtaking villa in the Maldives, adorned with captivating features, boasts central courtyards adorned with exquisite pools and stunning surroundings. This luxurious retreat offers an unparalleled experience, combining opulence with natural beauty.
Project name
A breathtaking villa in the Maldives
Architecture firm
Rezvan Yarhaghi
Location
Maldives, Country in South Asia
Tools used
Midjourney AI, Adobe Photoshop
Principal architect
Rezvan Yarhaghi
Visualization
Rezvan Yarhaghi
Typology
Residential › Villa, Accomodation

