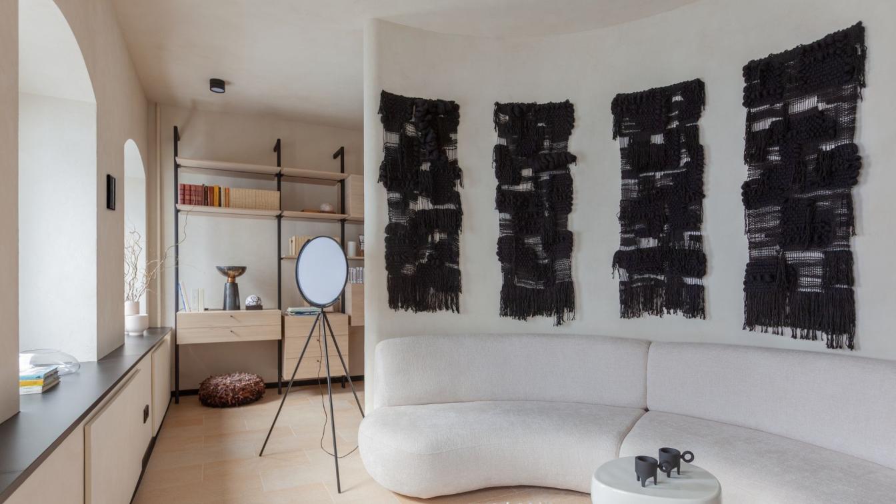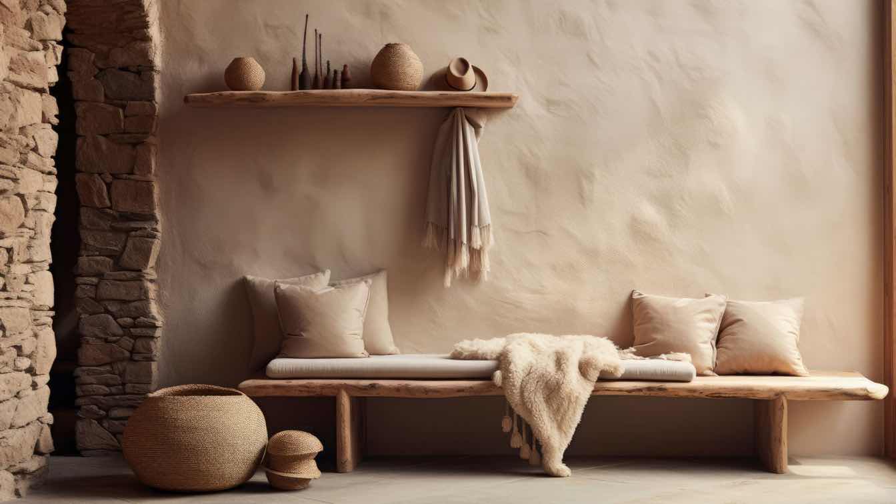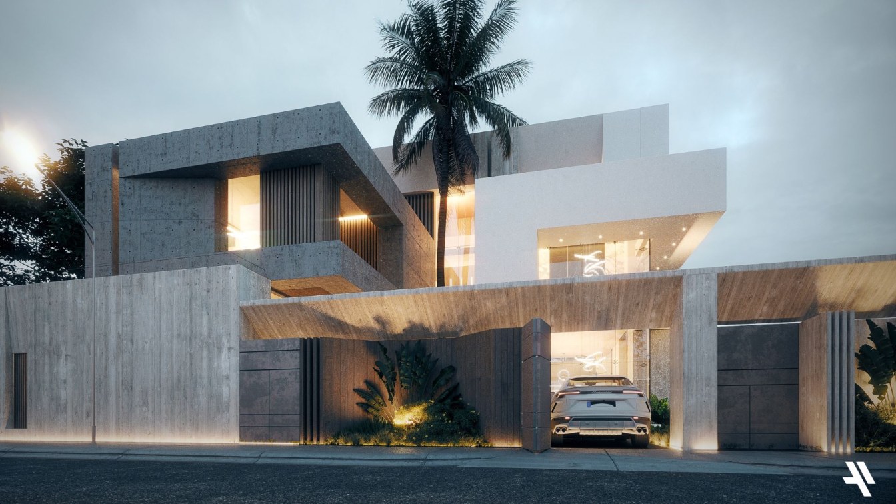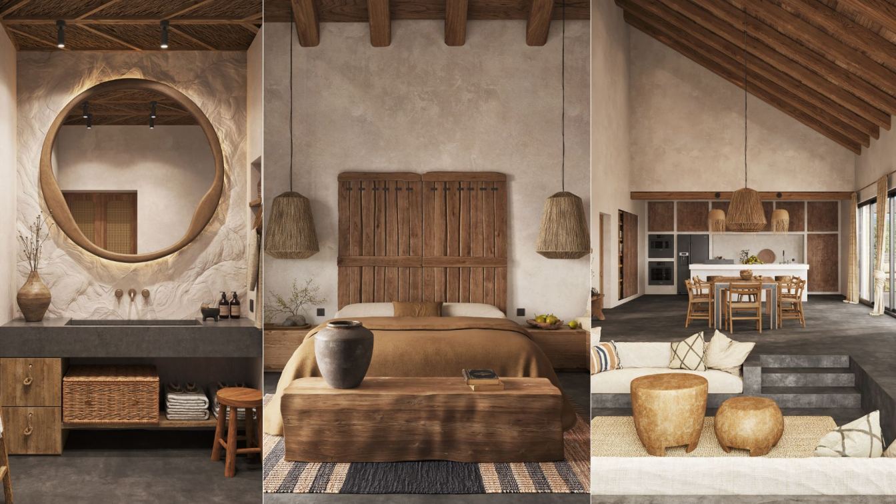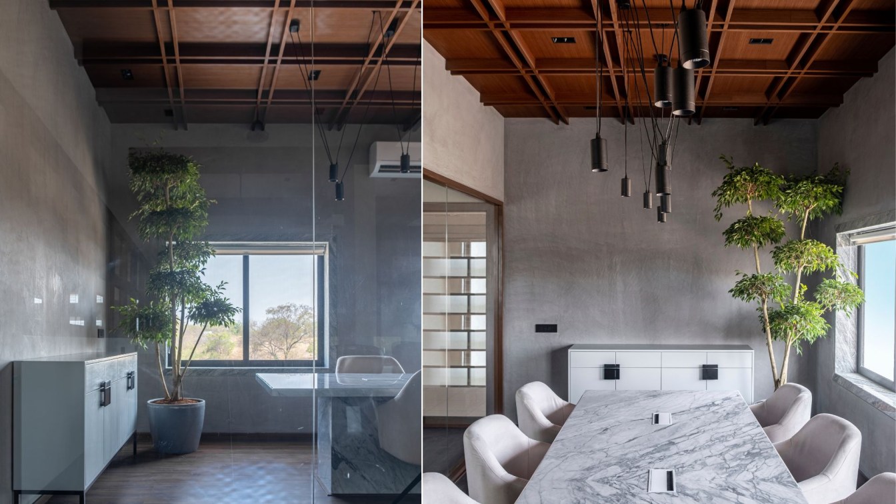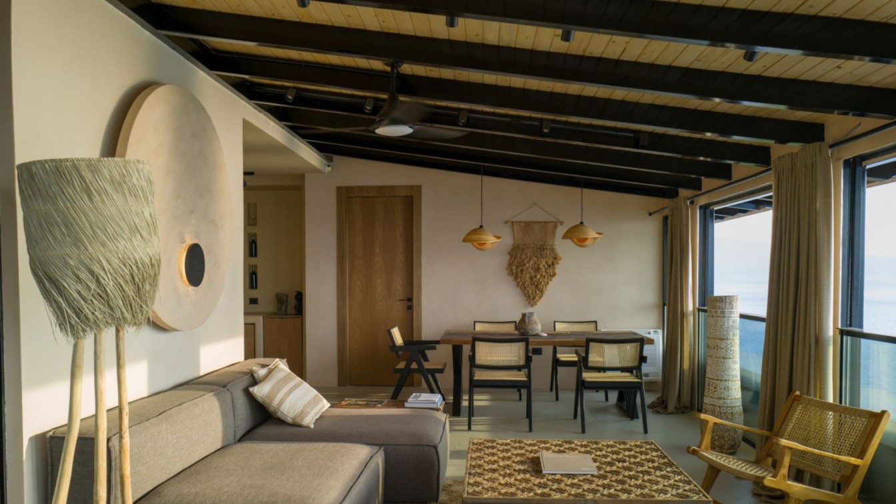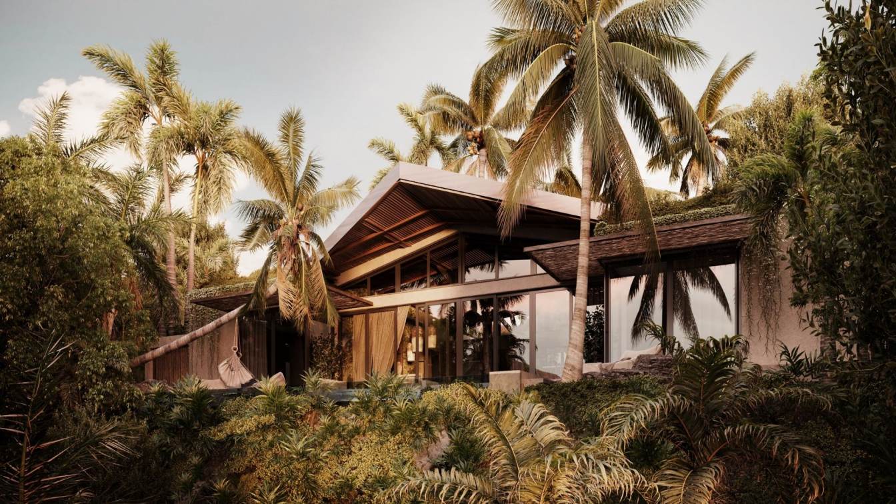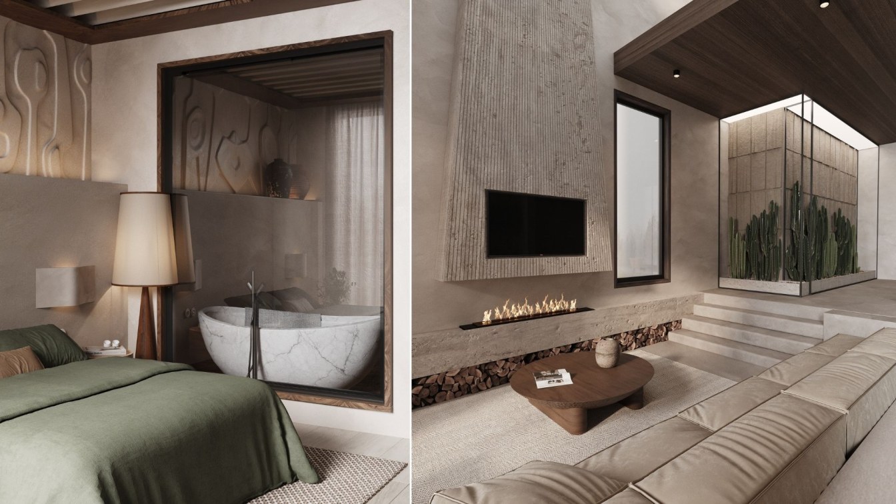The owners of this apartment envisioned a contemporary space that would honor the building’s historic character. Nestled in a house built in 1890 in Moscow’s Chistye Prudy district, the compact 49-square-meter apartment features curved walls and an unconventional layout.
Project name
Bright 49 m² Wabi-Sabi–Style apartment in Moscow
Architecture firm
Olga Petrova-Podolskaya
Photography
Yurii Grishko
Design team
Style by Liza Eshva
Interior design
Olga Petrova-Podolskaya
Environmental & MEP engineering
Typology
Residential › Apartment
Have you ever heard of Wabi-sabi? If not, you're in for a treat! Wabi-sabi is a Japanese design philosophy that celebrates simplicity, natural beauty, and the charm of imperfection. It's one of those unique styles that makes life a bit more relaxed and embraces the beauty in our everyday surroundings.
Written by
Julia Rumenova
Villa 334, an enclave of serenity amidst the bustle and luxury of Dubai. This stunning villa combines modern architecture with Wabi Sabi inspired interior design, creating a unique and sophisticated retreat that highlights the beauty of imperfection and simplicity.
Architecture firm
Paramo Arquitectos
Location
Dubai, United Arab Emirates
Tools used
Autodesk 3ds Max, AutoCAD, Corona Renderer, Adobe Photoshop
Principal architect
Isaac Lozano
Design team
Isaac Lozano, Cristina Solorio, Omar Jimenez
Visualization
Paramo Arquitectos
Status
Under Construction
Typology
Residential › Villa
"I think it is necessary to internalize the spirit of wabi-sabi in order to carry out this project. It will be possible to do this with a minimalist approach without unnecessary details. Since I wanted to create a minimalist house, there were parts that I had difficulty designing. I took great care in the use of materials to reflect the wabi-sabi s...
Project name
House in Minimalist Wabi-Sabi Style
Architecture firm
Selami Bektaş
Tools used
Autodesk 3ds Max, Corona Renderer, Adobe Photoshop
Principal architect
Selami Bektaş
Design team
Selami Bektaş
Visualization
Selami Bektaş
Typology
Residential › House
A Mid-Century Modern and Wabi-Sabi influenced contemporary office in Erode, Tamil Nadu that houses an heirloom textiles operation. The balmy city of Erode is the nucleus of Tamil Nadu’s thriving textile industry and is cloaked in a riot of sound and colour. The location celebrates the harmonious binary coexistence of the old and new, both tingeing...
Project name
The Mill Project
Architecture firm
Quirk Studio
Location
Erode, Tamil Nadu, India
Principal architect
Disha Bhavsar and Shivani Ajmera
Completion year
March 2021
Landscape
Surabhi Nursery
Civil engineer
K.K. Interior
Structural engineer
K.K. Interior
Environmental & MEP
K.K. Interior (Electrical & Plumbing)
Lighting
Lightique concept
Material
Concrete, Wood, Glass, Stone
Typology
Commercial › Office Building
Finding comfort and naturalness in an apartment that is perfectly imperfect. Comfortability comes in the elements that are entirely natural, like stone, ceramics, wood, and even linen textiles. This apartment offers a 180-degree view of the sea and is based on the Japanese Wabi-Sabi interior concept. Wabi refers to the materials' genuineness and na...
Architecture firm
by rid. architecture & more
Photography
Xhorxh Baxhaku
Principal architect
Ridi Milo
Environmental & MEP engineering
Material
Wood, ceramics, limestone, linen fabrics, epoxy floor •Budget
Tools used
AutoCAD, Autodesk 3ds Max, Hasselblad H3DII-31, Leica Q2
Typology
Residential, Holiday Apartment
Built on a lush hillside, Islita offers residents and visitors a unique, eco-friendly and thoughtful way of life in harmony with nature. The Islita Villas embody the idea of emphasizing authenticity and identity to recreate the symbiosis of man and environment, while maintaining the balance between privacy and socialization.
Project name
The Islita, Costa Rica
Architecture firm
APD Arquitectos
Tools used
Autodesk 3ds Max, Corona Renderer, Unreal Engine, Autodesk Revit, Adobe Photoshop
Collaborators
Anna Sheikina
Visualization
Alena Valyavko
Client
The Islita, Costa Rica
Typology
Residential › House
Alcavo is located in New Giza, Egypt. A Wabi-sabi townhouse designed in the land of Pharos and specifically beside the Great Pyramids of Giza where the design concept evokes. The client request was to have a home that belongs to the surroundings “a home I cannot place anywhere else but beside the Pyramids”
Project name
Alcavo Townhouse
Architecture firm
Loak Design Studio
Tools used
Autodesk 3ds Max, Corona Renderer
Principal architect
Mirna A.Emad
Design team
Loak Design Studio
Collaborators
Loak Design Studio
Visualization
Mirna A.Emad
Client
Loak Design Studio
Typology
Residential › House

