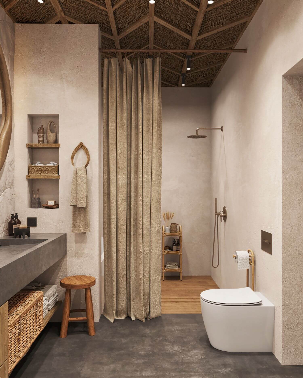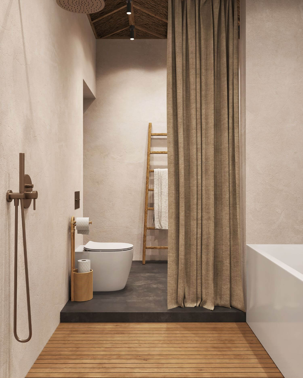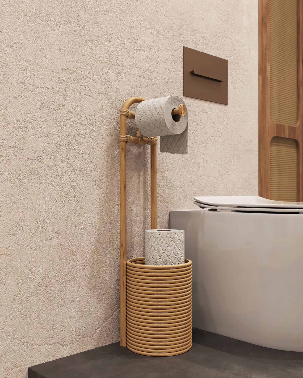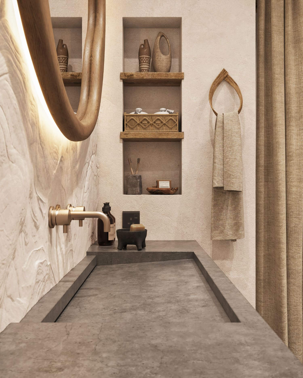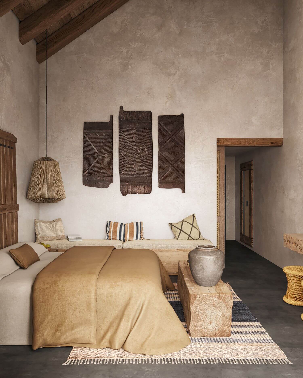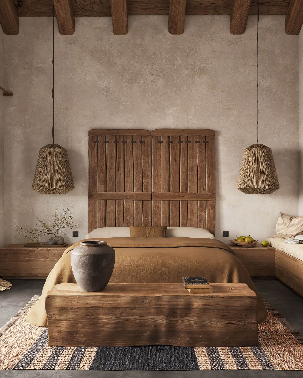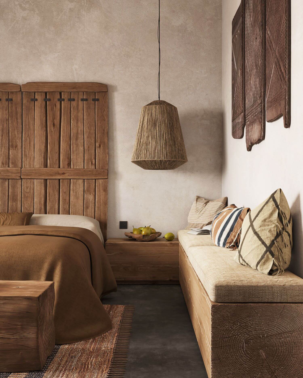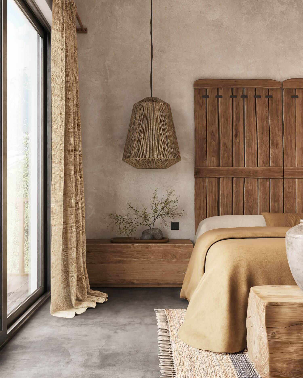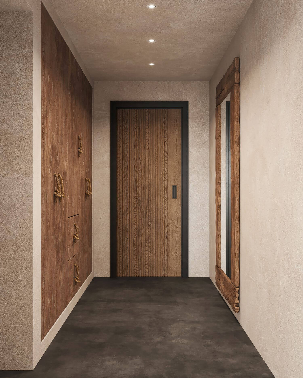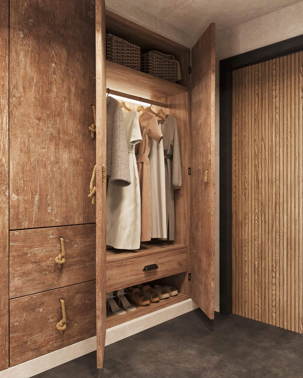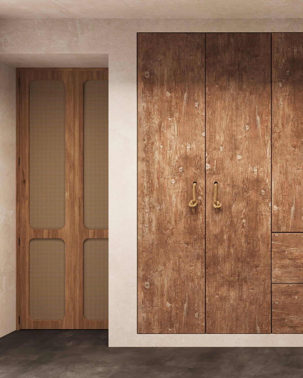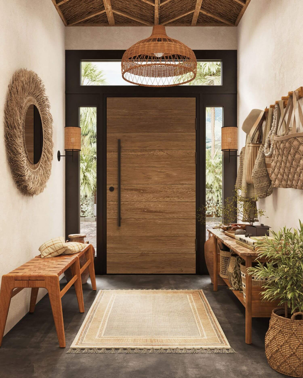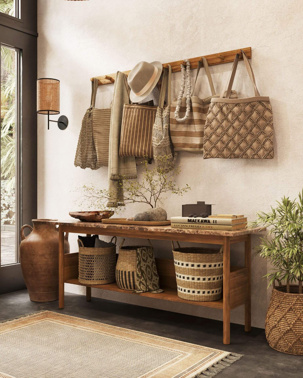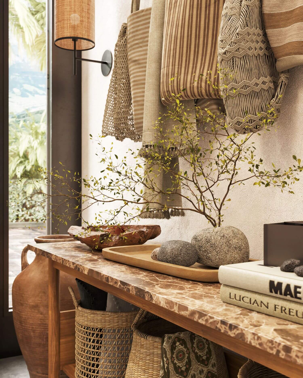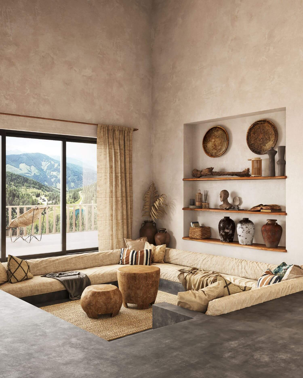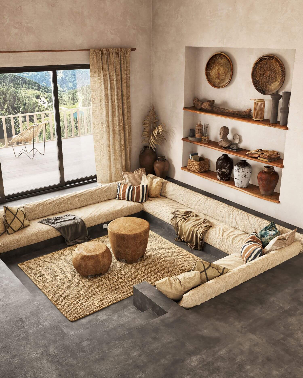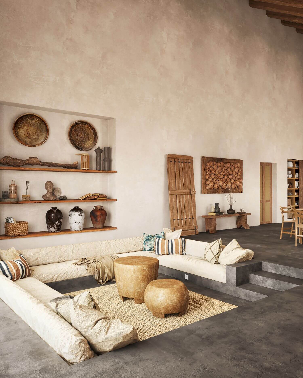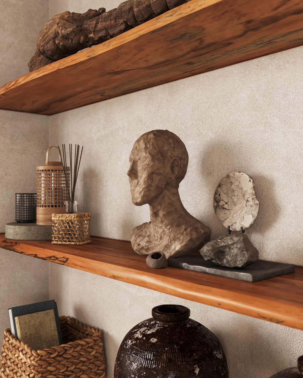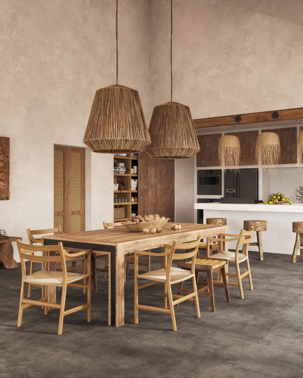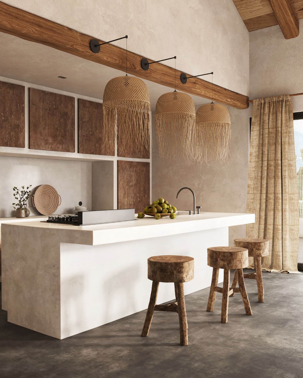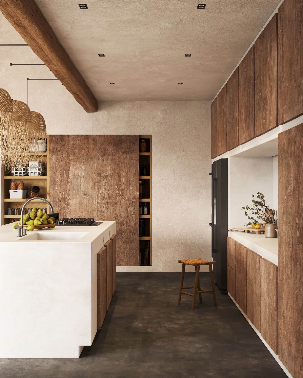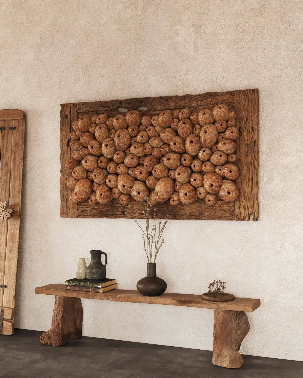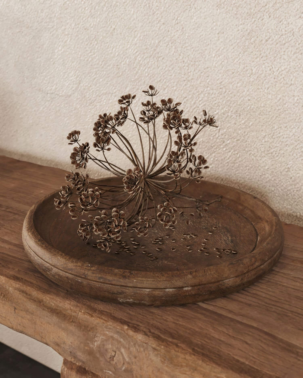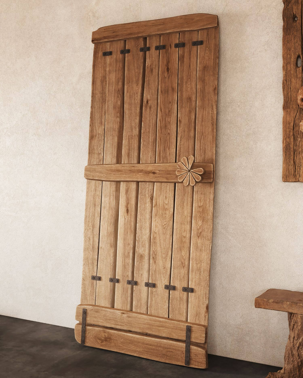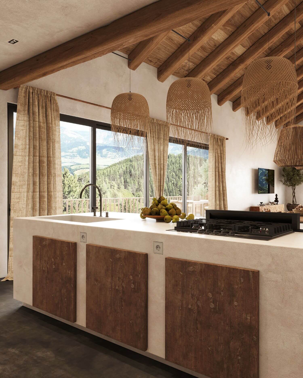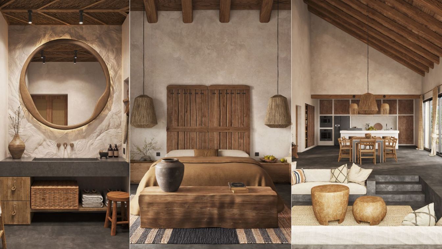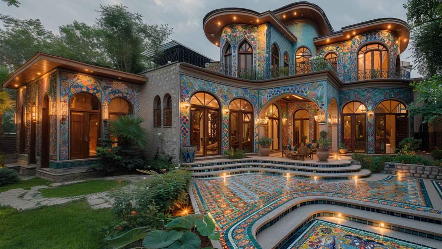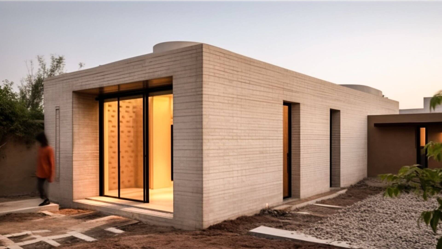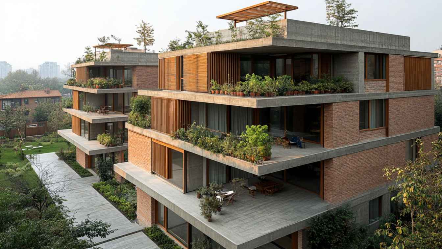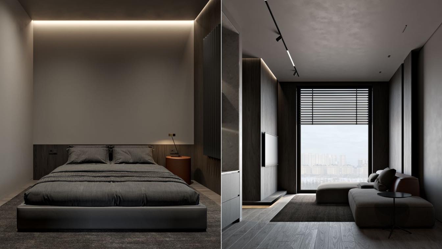Selami Bektaş: I think it is necessary to internalize the spirit of wabi-sabi in order to carry out this project. It will be possible to do this with a minimalist approach without unnecessary details. Since I wanted to create a minimalist house, there were parts that I had difficulty designing.
I took great care in the use of materials to reflect the wabi-sabi style in the best way possible. I avoided the use of unnecessary items.
"Wabi-sabi nurtures all that is authentic by acknowledging three simple realities: nothing lasts, nothing is finished, and nothing is perfect." Based on this philosophy, I wanted to design a house in the style of wabi-sabi, which is widely used in architecture.
Living Room
I took care that the furniture and building materials I used were compatible with each other in terms of both color and usage. The color palette used in the project consists of light colors. I generally preferred light colors in the project. I preferred linen fabric for the furniture, I preferred black concrete for the floor. I preferred a wooden ceiling instead of a concrete ceiling to give the space a feeling of warmth. The material used for the ceiling is dark oak wood. In general, I preferred to use old and rustic textures. I used a Sea Urchin decoration made of travertine material as a decor on the living room wall. I preferred a dining table made of acacia veneer and solid wood material in the living room.
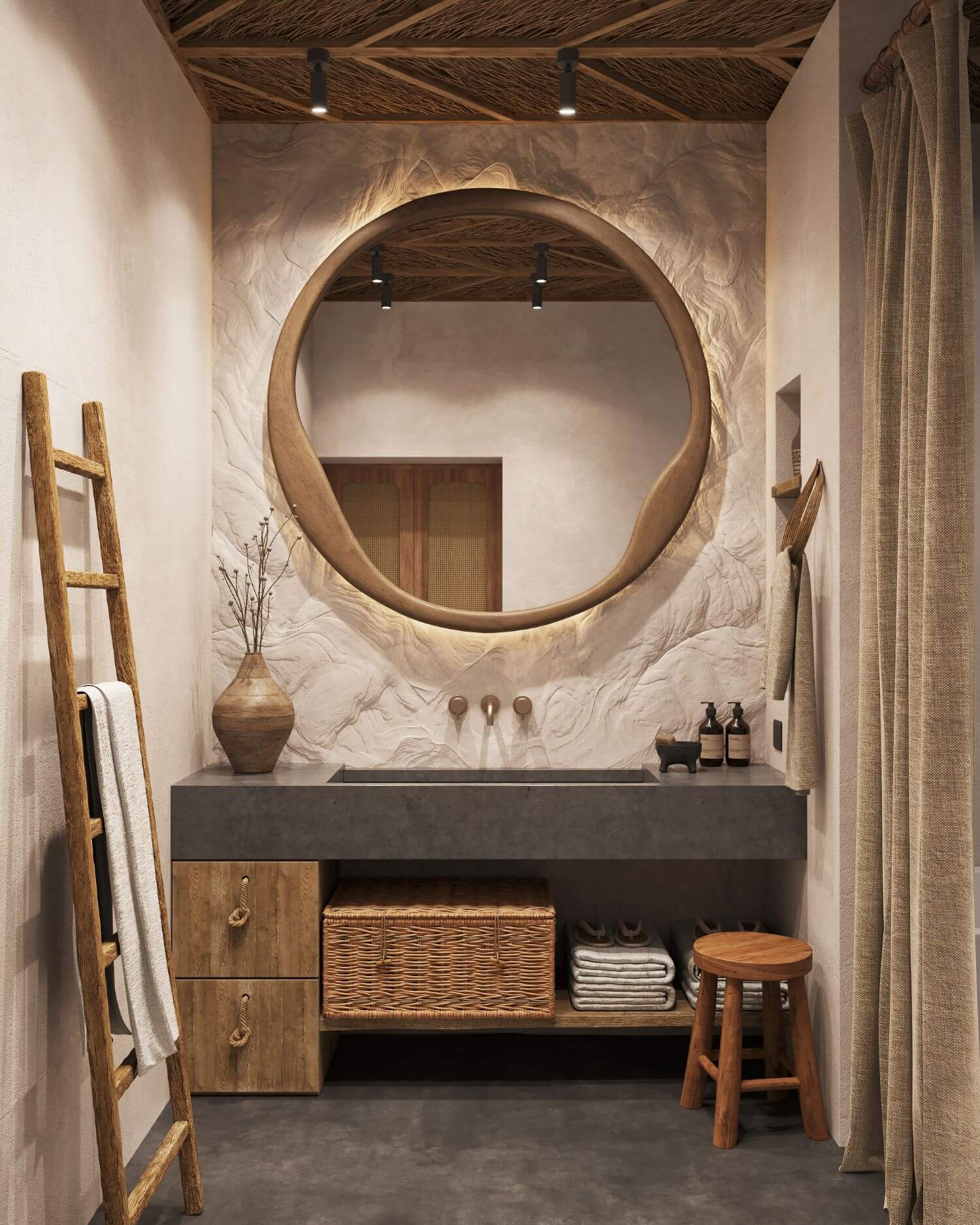
Bedroom
The color palette I used in the bedroom was inspired by earth tones. The material selection here consists of wood and linen. As a ceiling, I chose a wooden ceiling again. In order to save space in the bedroom, I wanted to design the TV stand as a work desk. I wanted to reflect the general spirit of the wabi-sabi style and add extra air to the place by using a headboard made by combining two old doors. I chose a hand-woven Zoran rug that is compatible with the colors in the room. I used a custom-made wardrobe and preferred thick ropes instead of wardrobe handles.
Bathroom
I chose to use the color palette that I applied in the whole design here as well. Here, too, I used a wooden ceiling and black concrete. Concrete and stone walls were used as building materials. I chose a plain and black concrete sink in the bathroom. I chose a linen curtain for the shower area instead of the door in order to capture the same atmosphere as the rest of the house. Since I don't want too many cabinets and drawers in the bathroom, I chose to place two small drawers under the sink. I used ropes instead of classical handles on the cabinets in the bathroom as well as in the bedroom cabinets.
Corridor
I chose to use the color palette that I applied in the whole design here as well. Here, too, I used a wooden ceiling and black concrete. I used a large door in the hallway and preferred a linen curtain.
