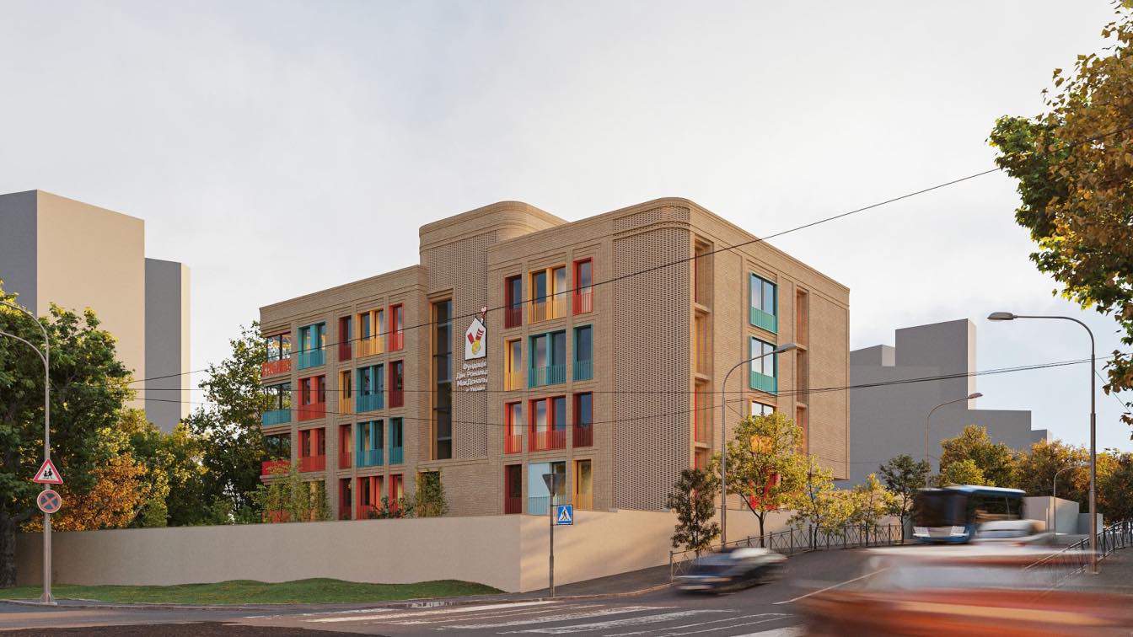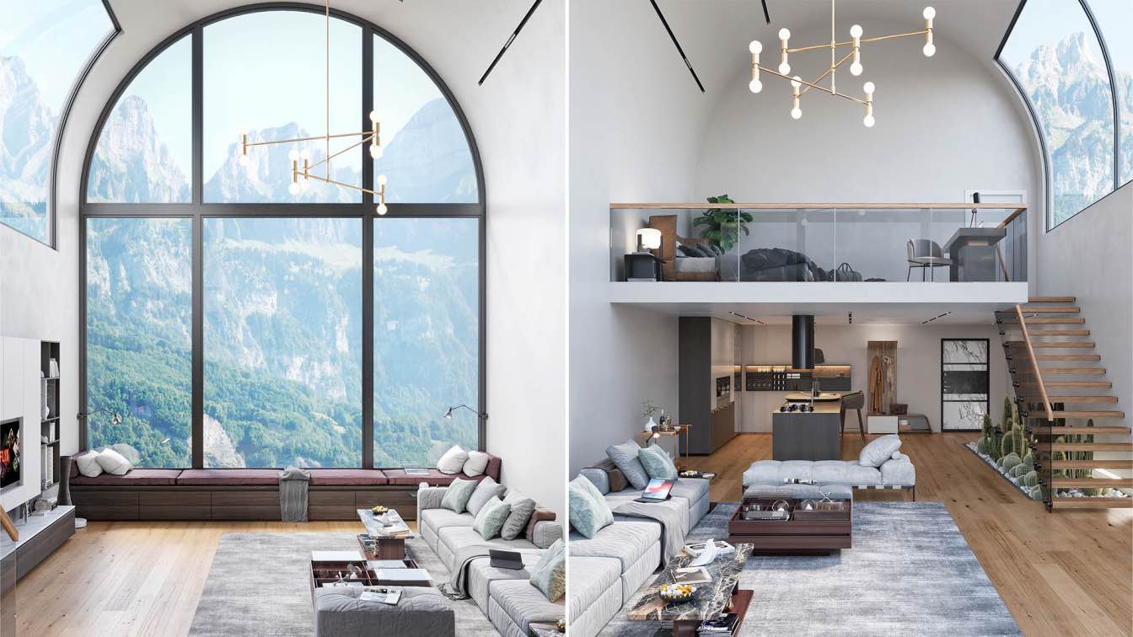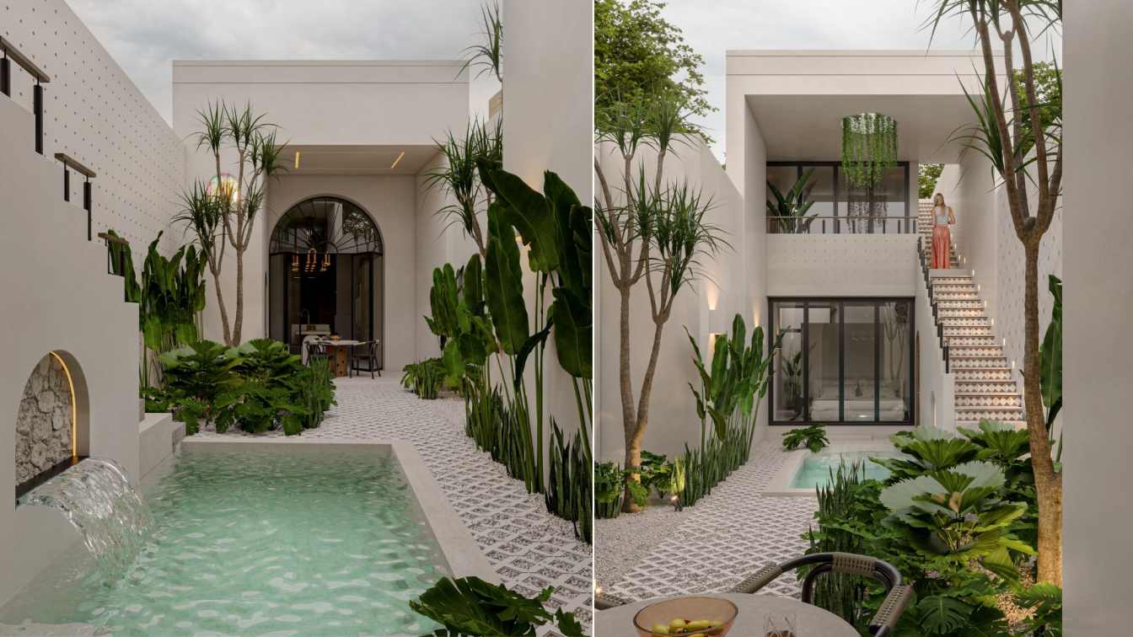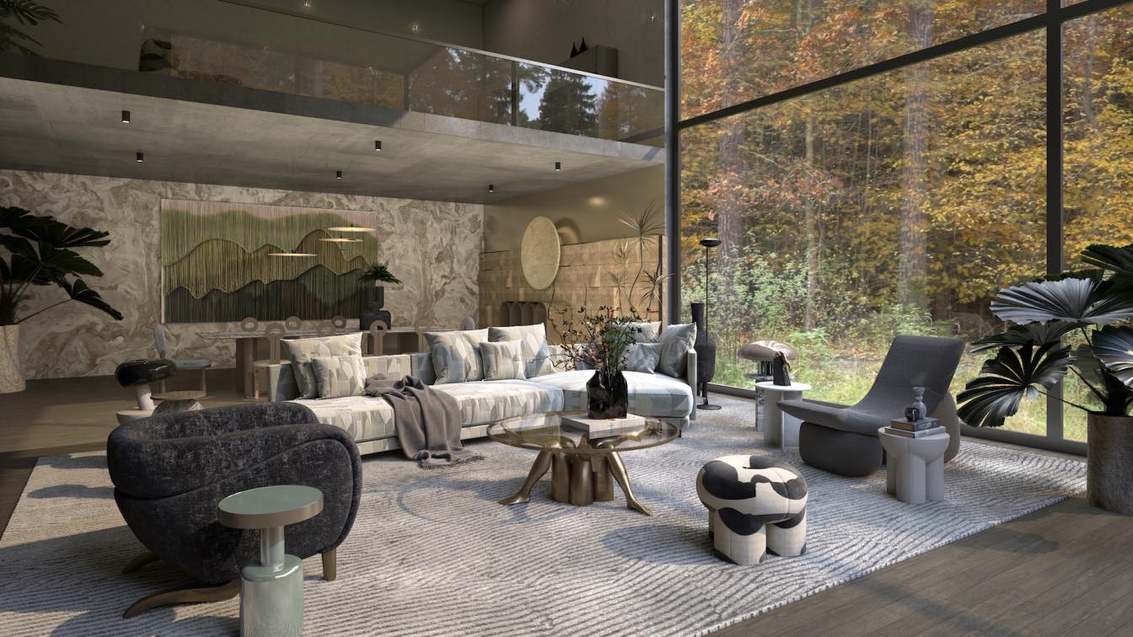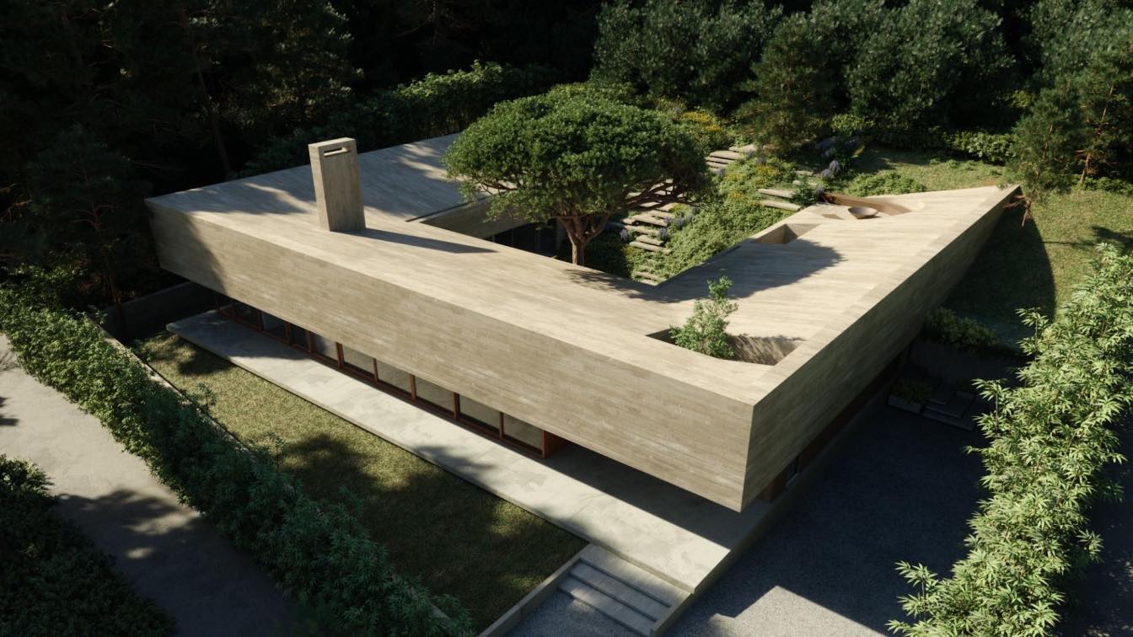ZIKZAK Architects have developed a concept for the reconstruction of a building for the Ronald McDonald House, which will be constructed on the territory of OHMATDYT – National specialized children`s hospital Ministry of Health of Ukraine.
Hope, warmth, care, unity
On the territory of the national hospital OHMATDYT, the first Ronald McDonald House in Ukraine will be constructed. It will become a second home for families of out-of-town children undergoing treatment. The concept for the building's reconstruction was developed by ZIKZAK Architects team. It is planned to be operational in the third quarter of 2025. Ahead, there is still project development, examination, and then implementation.
"We understand how significant this project is and have worked to recreate a homely atmosphere for the children and their families to the maximum extent. In doing so, we have taken into account several complex aspects related to urban planning legislation. Of course, we are honored to be involved in the creation of the Ronald McDonald House in Ukraine," says CEO ZIKZAK Architects Alesia Karnaukhova.
The total area of the 5-story House will reach 3,500 square meters. The layout decisions are based on creating a homely atmosphere, a friendly community for young patients, their families, staff, and volunteers. Common areas are designed for warm interaction: the conference hall has a separate entrance and is surrounded by mobile partitions that can be transformed as needed, creating a large shared space with a kitchen and dining area.
The kitchen and dining area are designed as one large space, allowing the residents of the House to spend time together. From this area, there is a view of the playroom so that adults can keep an eye on the children while preparing meals.
The layout includes 50 bedrooms with individual bathrooms, a foyer, a communal kitchen and dining area, a conference hall, office spaces, a playroom, a relaxation area, a laundry room, and storage rooms. The underground floor accommodates shelter facilities for 197 people, including a kitchen, a food storage room, a wardrobe, bathrooms, showers, and technical and storage areas. The building's concept takes into account the creation of a barrier-free environment for people with limited mobility. A specially designed accessible floor is included for families with children with limited mobility.
ZIKZAK Architects team continued the philosophy of the project: a 'home away from home' that brings people together, offering hope, love, and care, reflected through the design of the facade. The unique character of the home is created through its plasticity, materials used, and its resemblance to modern residential architecture. In such a special environment, children will find joy and inspiration for play, while families will enjoy warm interactions.

The window niches are stylized to resemble elements of the existing architecture and adapted to a modern style. The rhythm of the windows organizes the facades, and the vibrant, multicolored detailing on the window sills adds lightness and dynamism, infusing playfulness and delicately setting the building apart from others.
The decision to have a flat roof stems from the desire to use the roof as additional space not only for technical equipment but also as an area for guests to enjoy. Plans include the creation of a picturesque terrace for relaxation on the roof.
An important element in shaping the concept was adherence to the architectural style of the surrounding buildings. The primary color of the House continues the palette of the existing structures, adding sophistication to the entire architectural ensemble. Pastel shades harmonize delicately with the historic facades of the buildings and the street view. Rounded cornices echo the forms of the adjacent House for Military Families, a cultural heritage site, giving the building soft, refined contours. The roundness of the cornices gently contrasts with the straight lines of the walls, creating a unique graphic harmony symbolizing unity and tender support.
The brickwork of the facade, using clinker tiles, contributes to the preservation of an authentic appearance. Various brick layout patterns create texture and relief on the building. This approach helps seamlessly integrate the new structure into the historical context while emphasizing its modernity.

The exterior lighting creates a distinctive image of the building at night, highlighting its forms, textures, and details. Thoughtful facade lighting ties the ensemble of buildings together and enhances the surroundings, as the object is situated at the street corner and serves as a dominant feature.
During the reconstruction, height restrictions for the building will be adhered to, preserving the cozy square that already exists on the OHMATDYT premises. Existing urban planning conditions and legal regulations have also been taken into account.
The first Ronald McDonald House in Ukraine, located on the OHMATDYT premises, will have a modern appearance, seamlessly blending into the context of the existing buildings, and will serve as a cozy home for the young patients of the hospital and their parents. It's a 'home away from home' that brings people together, offering hope, love, and care.















