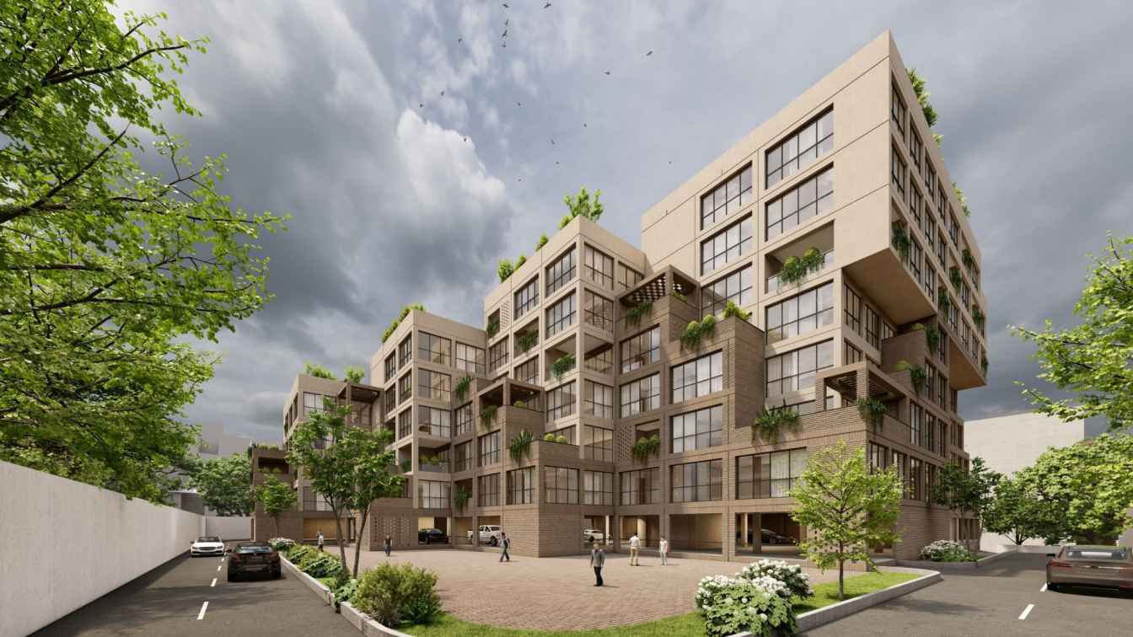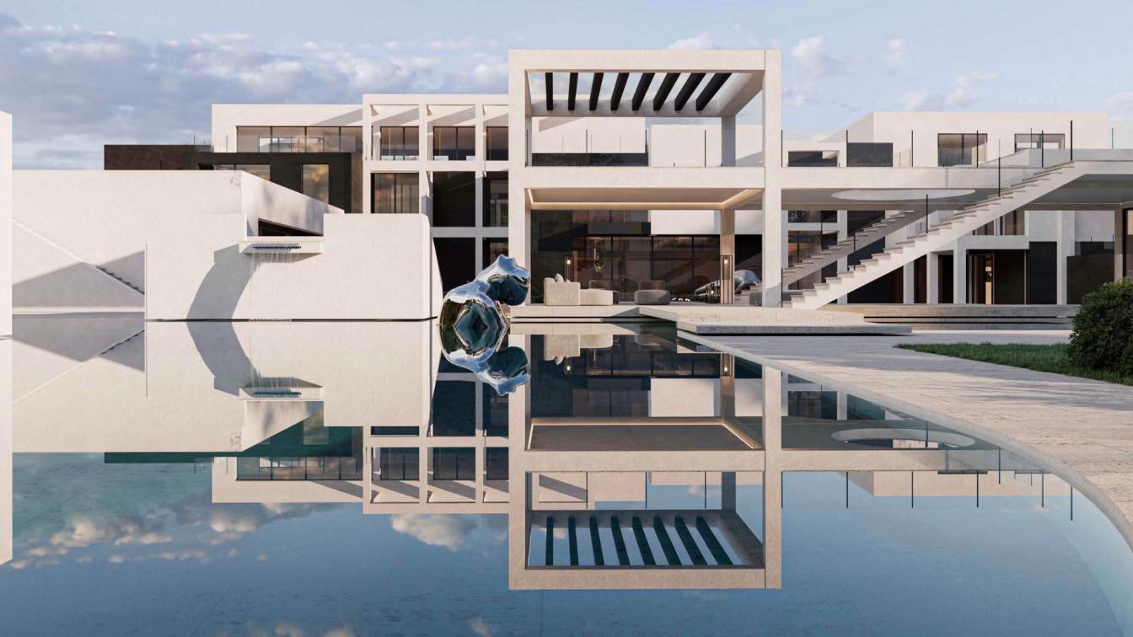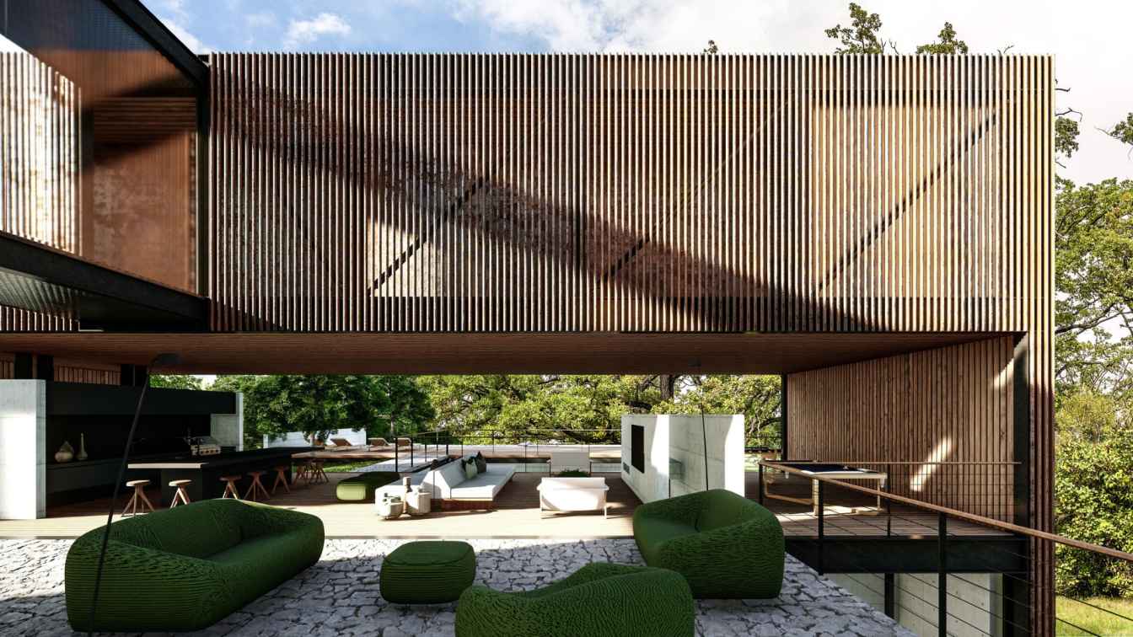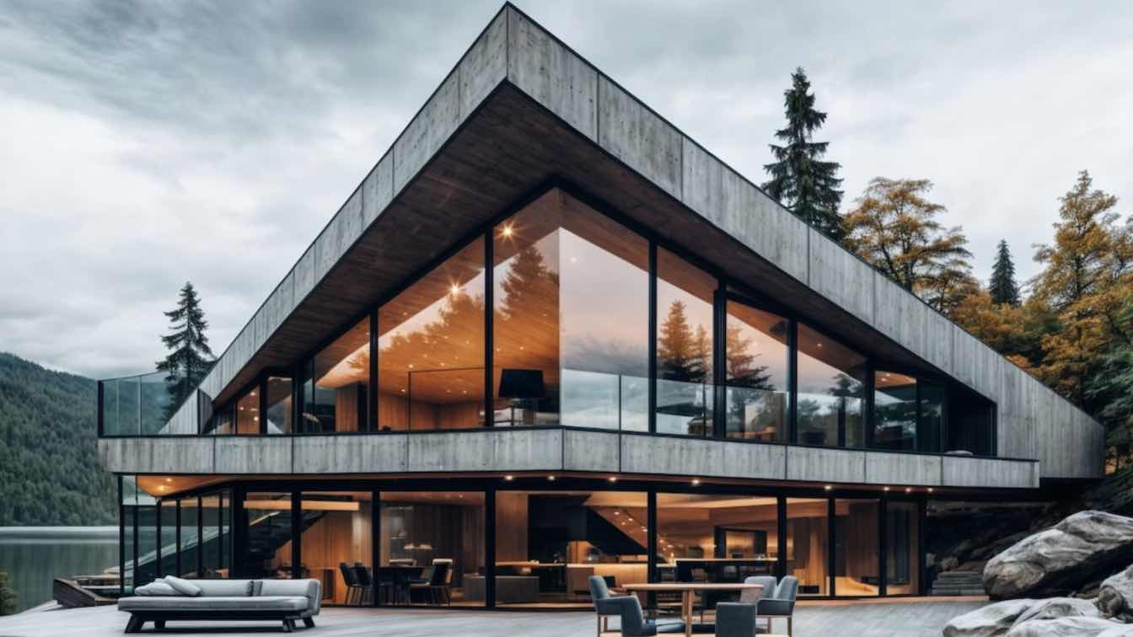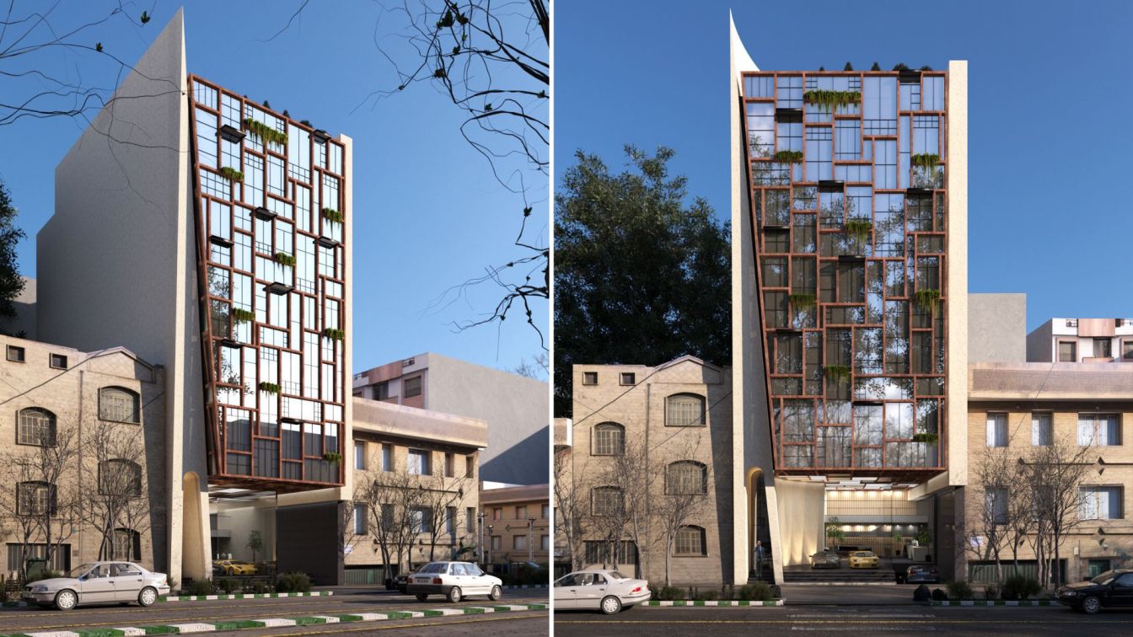Azno Design Studio: Pardis is known for its tall, impersonal buildings and low-cost housing—formless boxes where life merely passes, not thrives. Structures that sink into the earth, severed from their surroundings, with an unbroken border between inside and out. All around is dust, dust, and more dust. To move from one building to another, one must seemingly hold their breath—suspending life in between.
To break through these rigid borders, the design team focused on creating a unified and vibrant (courtyard-centered) residential complex. A high-quality living environment where life flows throughout—both indoors and out. It reimagines the concept of home in alignment with Iranian lifestyle, discarding the clichéd black-and-white façades in favor of a purposeful reinterpretation of the traditional Persian Garden.
The Iranian Garden Residential Complex consists of 5 to 8-story modular blocks arranged in a stepped formation to create elevated courtyards and green communal spaces. These blocks are interwoven through connecting bridges, forming a cohesive whole—each part reflecting the essence of the entire ensemble. Large courtyards host smaller inner courtyards within them. Though massive in scale, the complex doesn’t consume the sky; it embraces the earth too. Framed voids at the bridge locations soften its mass and dissolve the boundary between interior and exterior.
What if an apartment feels like a house?












