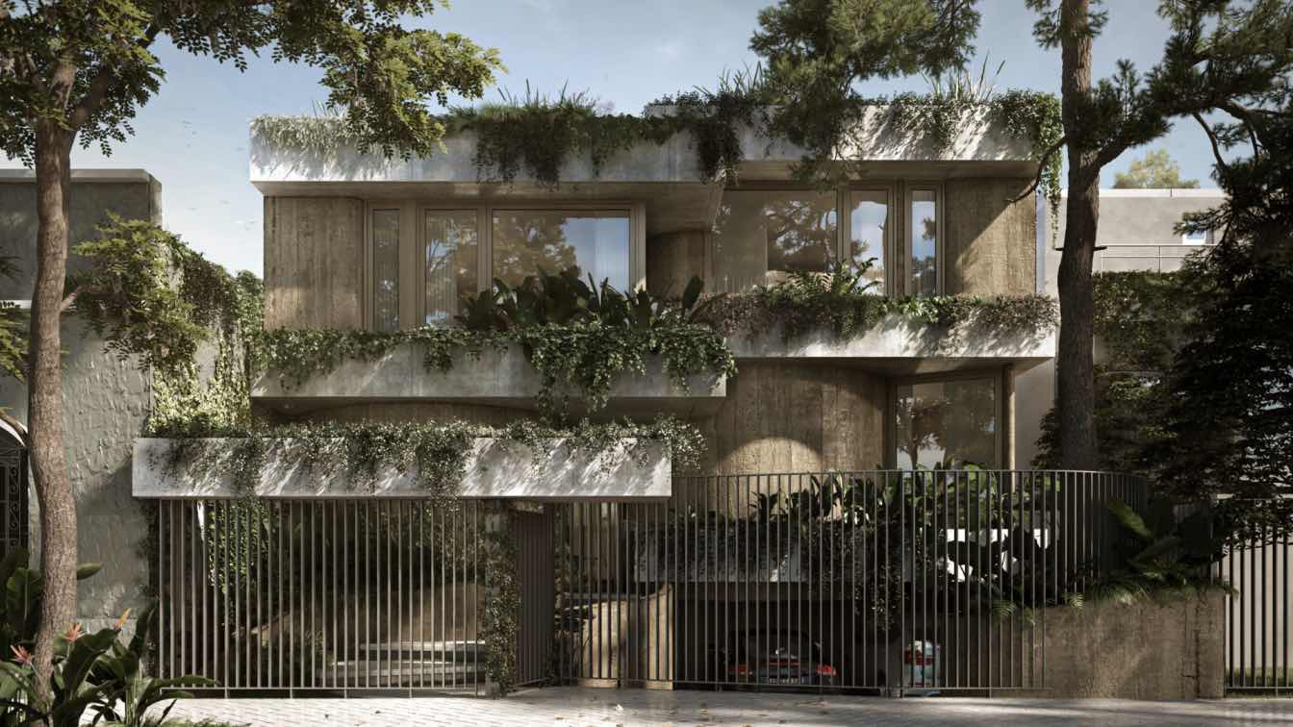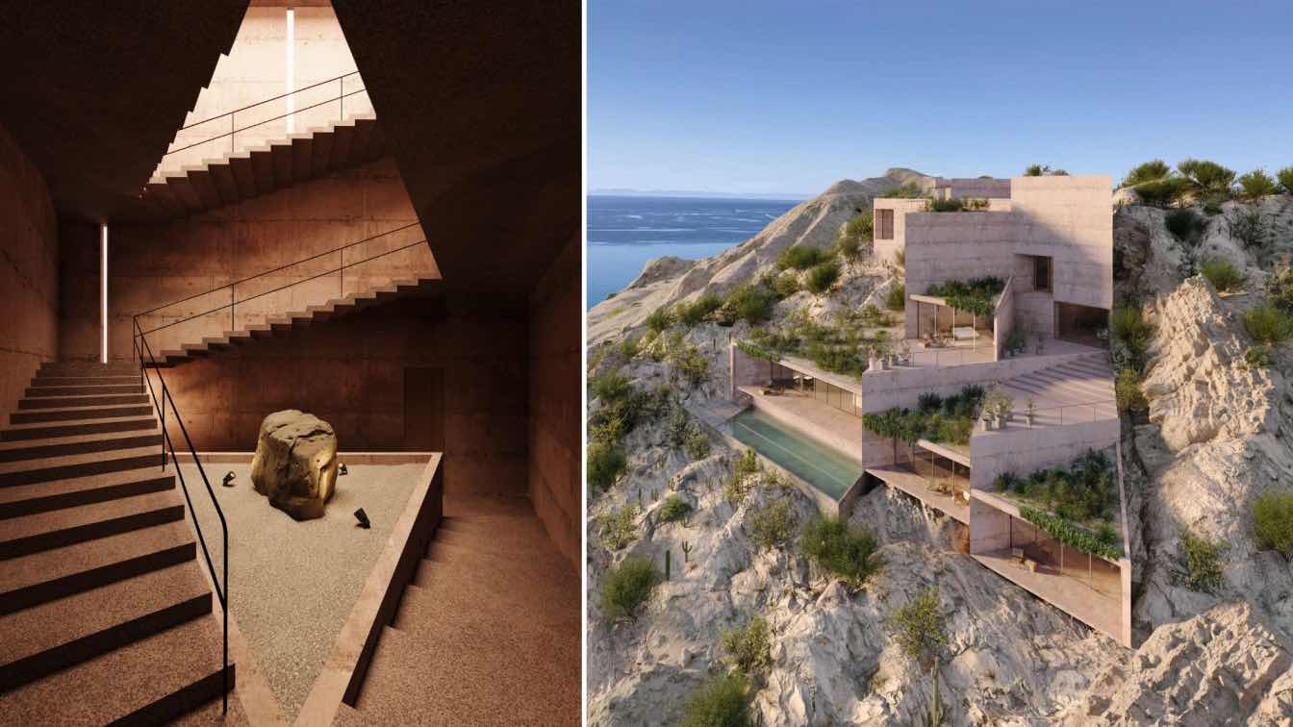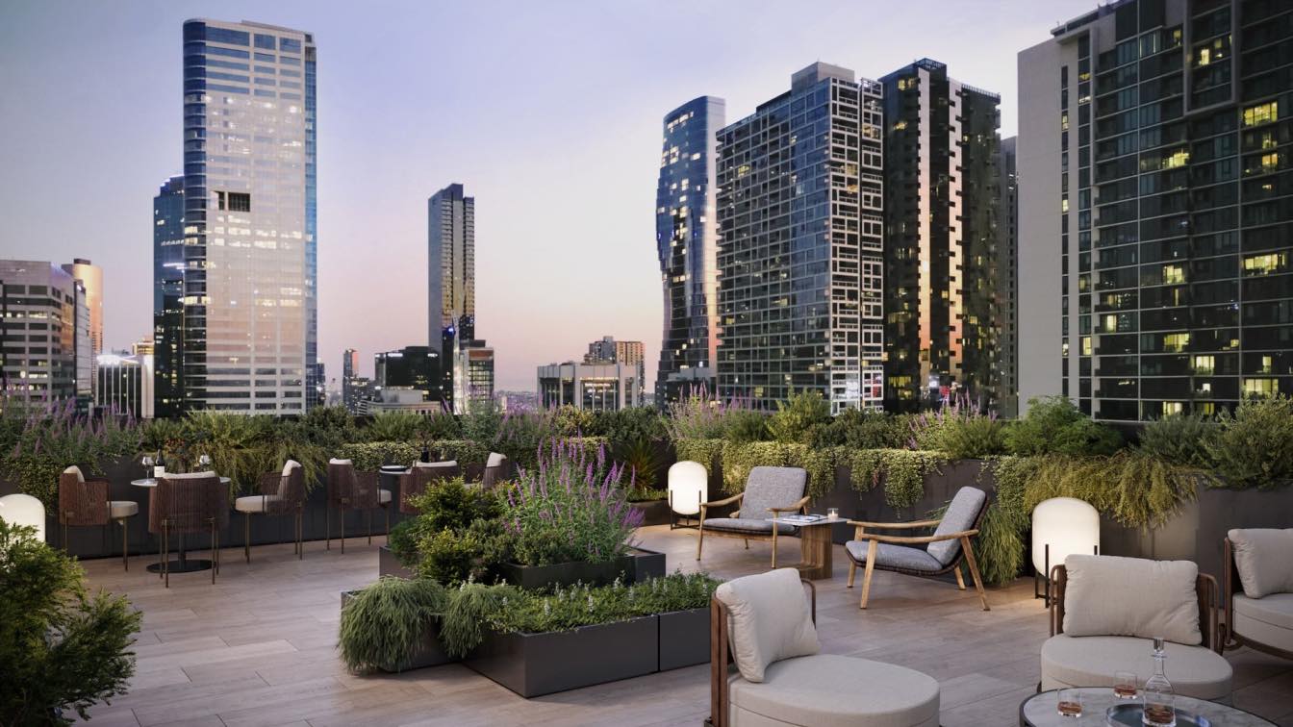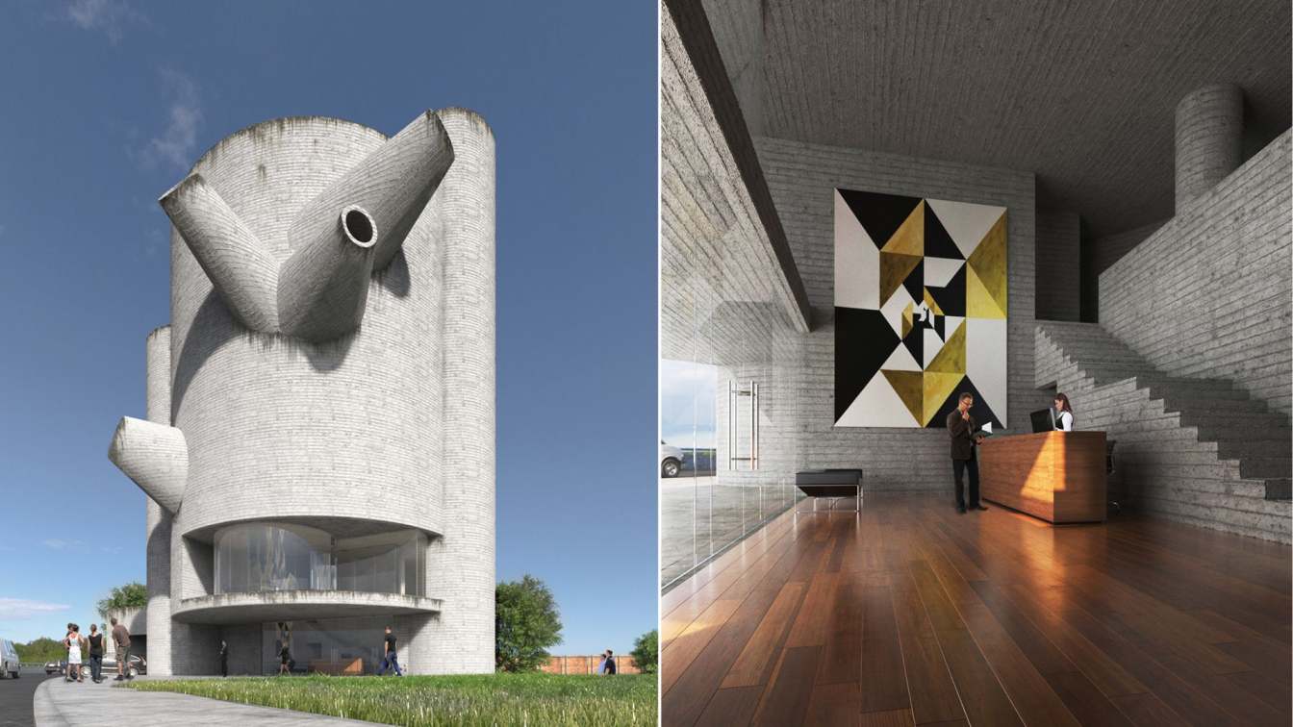Grizzo Studio: The lot on which the project was to be implemented was a portion of the garden of an old house located in the residential neighborhood of Martínez, San Isidro, a neighborhood characterized by an abundant presence of vegetation. Nature was, without a doubt, the host of the place, we wanted to be able to maintain the feeling of being inside that leafy garden on which we began to project, this was our premise when designing, enhancing the play of lights and shadows that we proposed the crowns of the trees that surround it.
Due to the not so extensive dimensions of the lot and the program of the house to be built, we did not have enough free land to build large open spaces, therefore, it was decided that the project should function in its entirety as a garden, erasing the limits between interior and exterior, and making the house itself act as part of the exterior landscape. To do this, the walls of the house were projected with fluid organic shapes, textures and tones of tree bark so that walking through it is as if it were being immersed in a forest. To achieve this, we developed a pigmented exposed concrete in brown tones with brushed board formwork that, between the knots of the wood and the visual richness of the exposed concrete, gives us that natural bark texture and at the same time the nobility of the material that avoids future maintenance.
These organic structures support the house and contrast with the smooth texture of gray concrete trays that are embedded in uneven levels and provide the project with the necessary orthogonality as it is a house between party walls. These slabs that seem to float on the curved partitions are in turn the vegetation supports that at the top of the entire house allow native nature to be brought to every corner and provide life to these concrete trunks.

The organization of the home offers different approaches to the landscape, understanding its strata through various frames, the light filtered by the vegetation and the architecture modify the spaces with the passing of the hours. It is a home that allows itself to be colonized by the landscape until it becomes inseparable, that allows itself to be transformed by nature and the passage of time, until it stops perceiving where one begins and where the other ends, as if it had always been there. The landscaping was designed in conjunction with the home as in all our projects.
As you walk through it, the house is divided in two by an internal cutout that allows light and vegetation to be brought closer to all rooms. Two large cylinders frame the entrance to a hall that connects the service staircase, the desk, a circular toilet and the passage to both a floating bridge in the center of a patio or to the main staircase along with other organic volumes on the upper floor. They float over the patios, filtering the entry of light like treetops. The curves of the bridge end in a fireplace in the center of the living room. On the upper floor, two rooms face the front and the main room faces the back with the best views and orientation. Once again the bridge appears that connects the two sectors of the house crossing the patio of the house, but this time not with views of the trunks but of the treetops.
The house has a set of half levels (Income is +1.50 allowing the addition of a garage at -1.50). which allowed each location to vary its height according to its use and importance. The living room has a height of 4.50 meters, allowing light to enter and unique views. The interweaving of straight and curved lines, inverted beams and play of levels was a great structural challenge, just as a 6 meter long cantilever manages to generate the gallery without any corner support.














