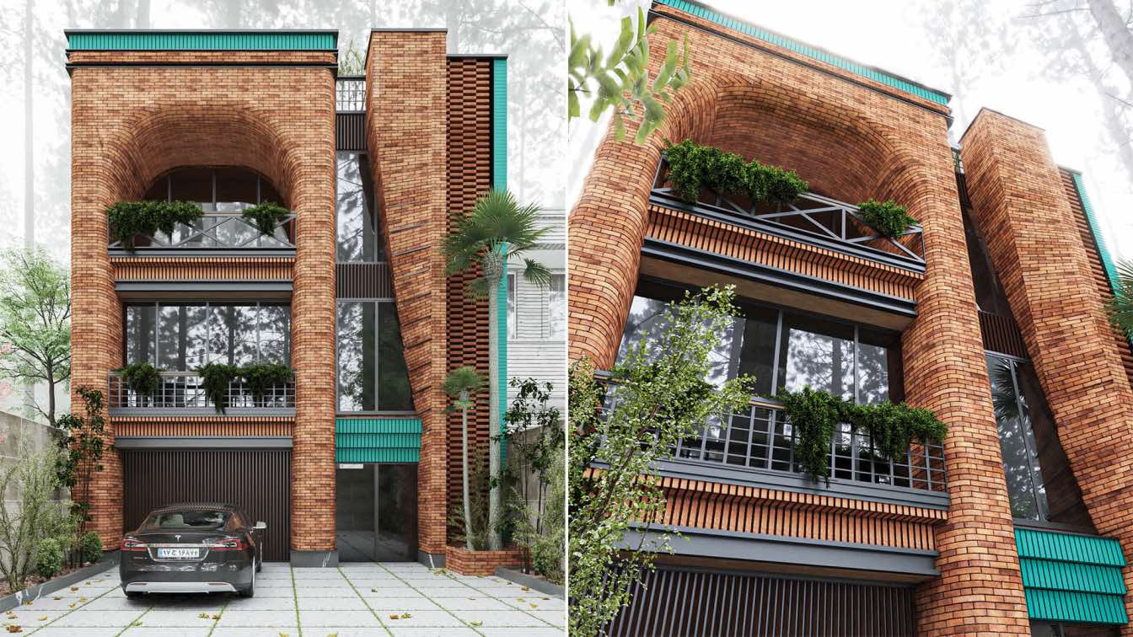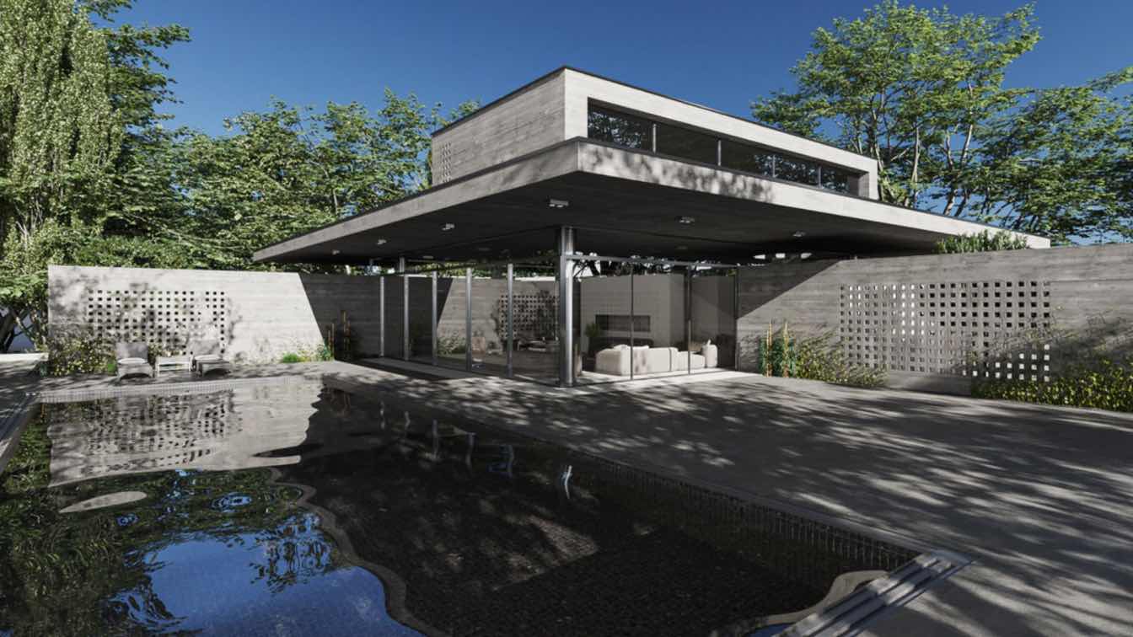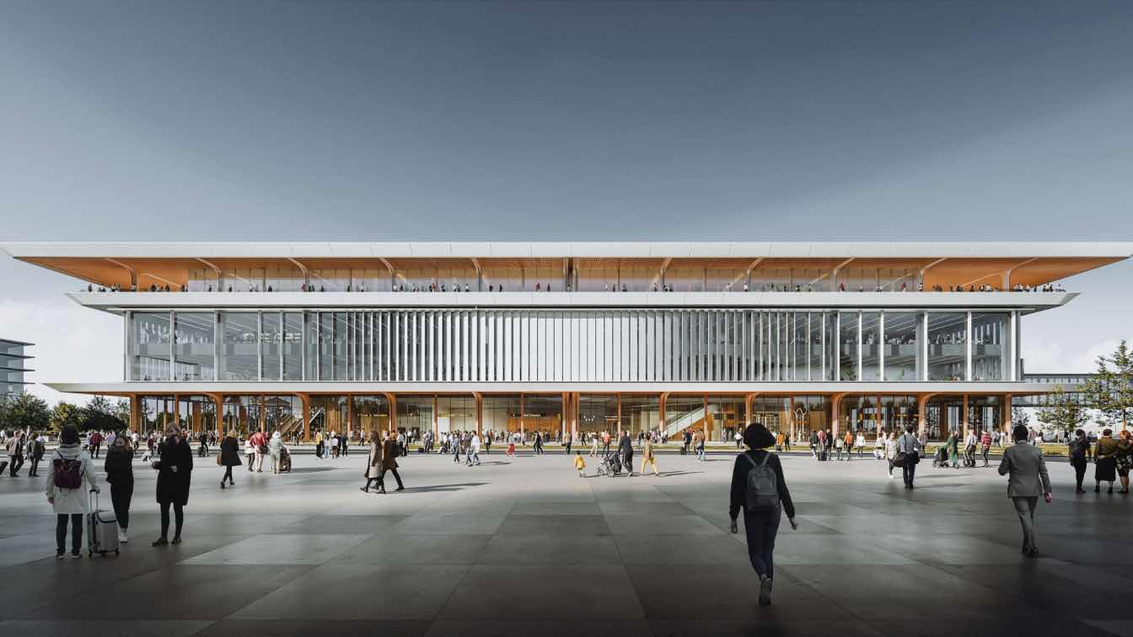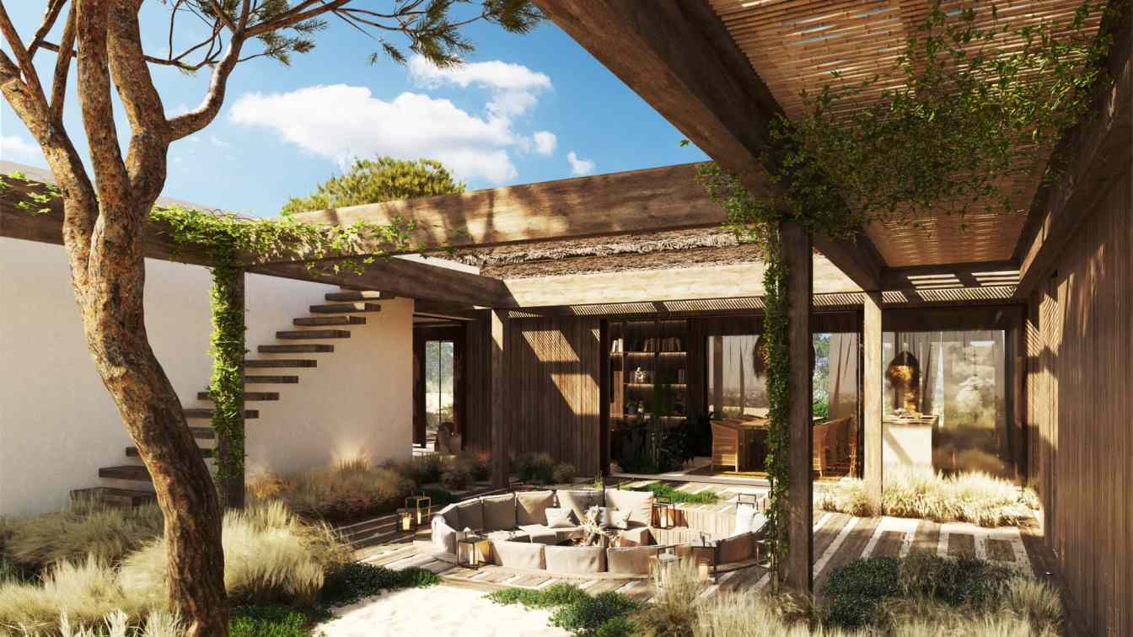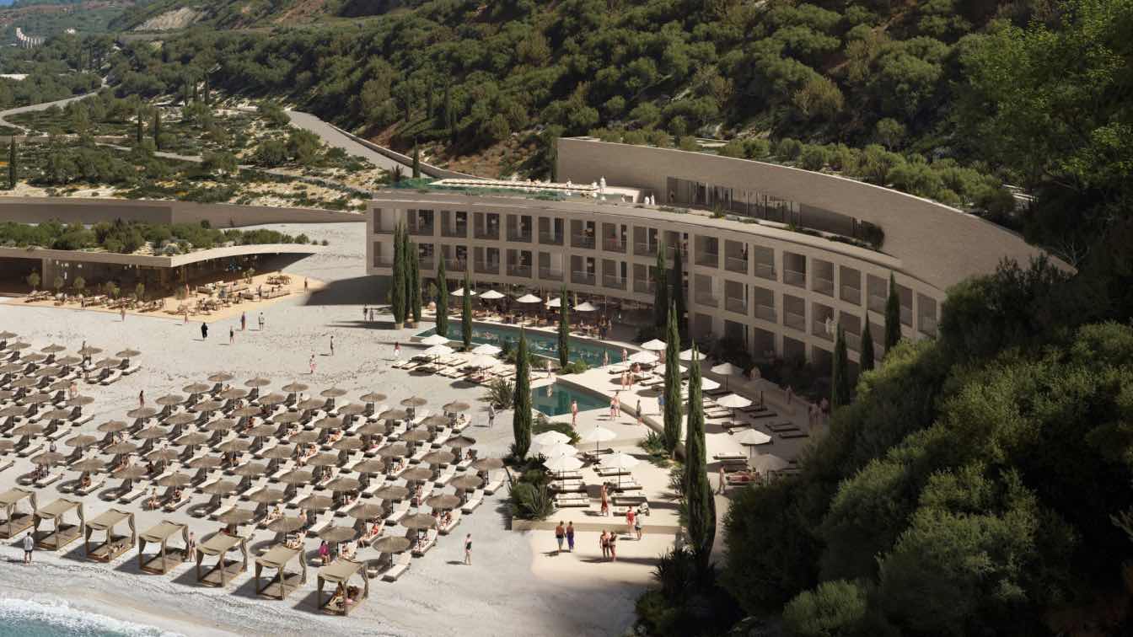The Brick House project is an attempt to restore traditional Iranian values. By combining cultural values and modern architecture, the Iranian architecture firm IVAN Architects led by Sara and Soode Nemati presented a duplex house with a modern Iranian urban life approach in Golestan, Iran.







