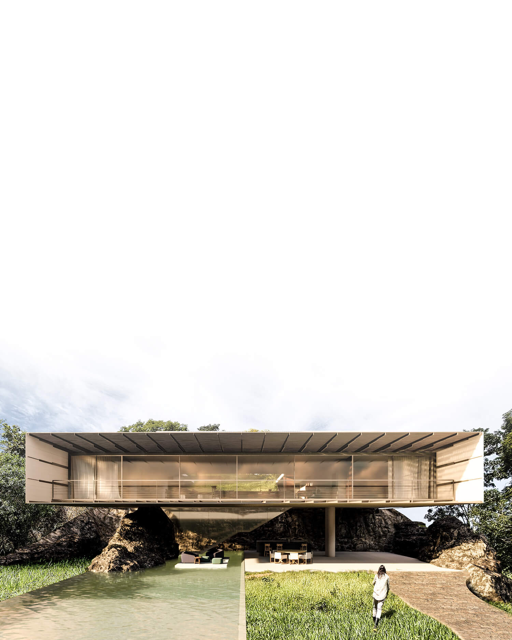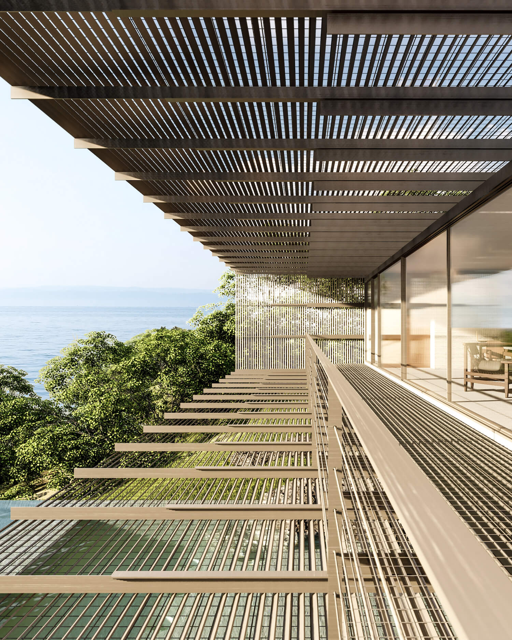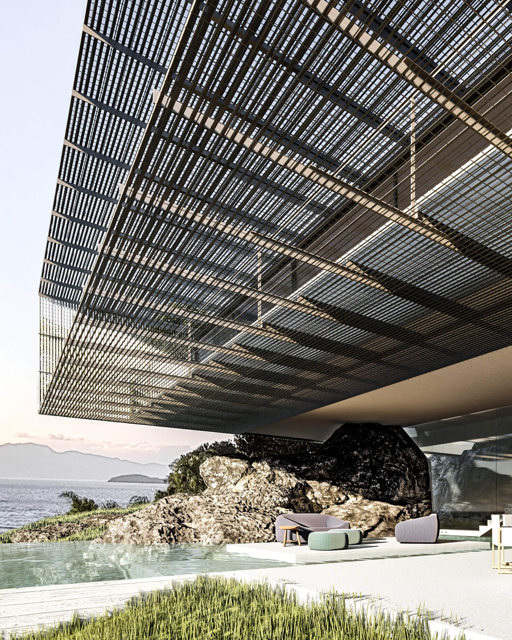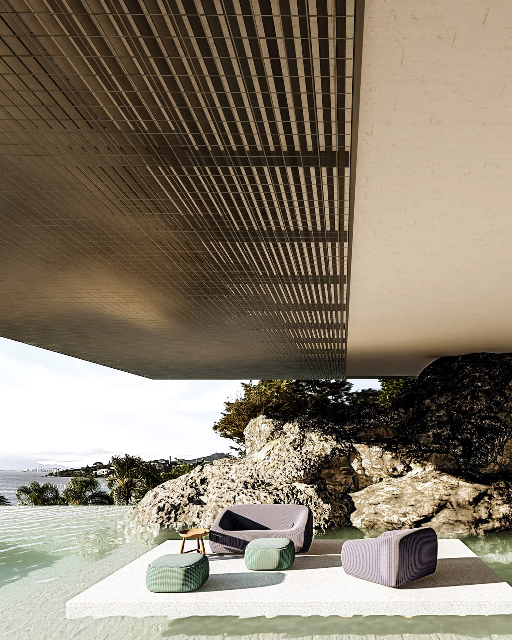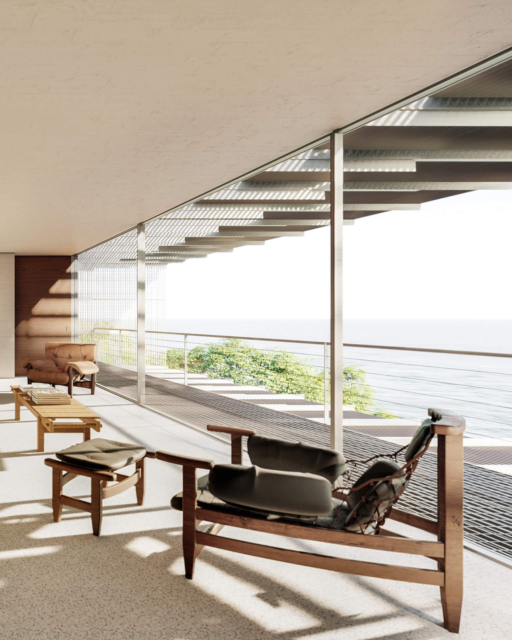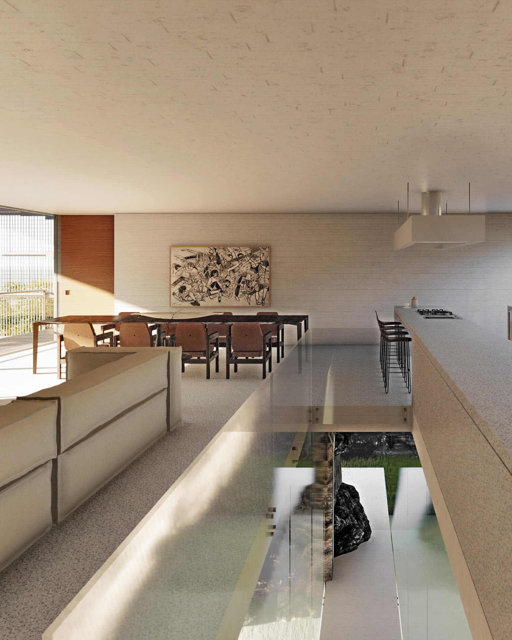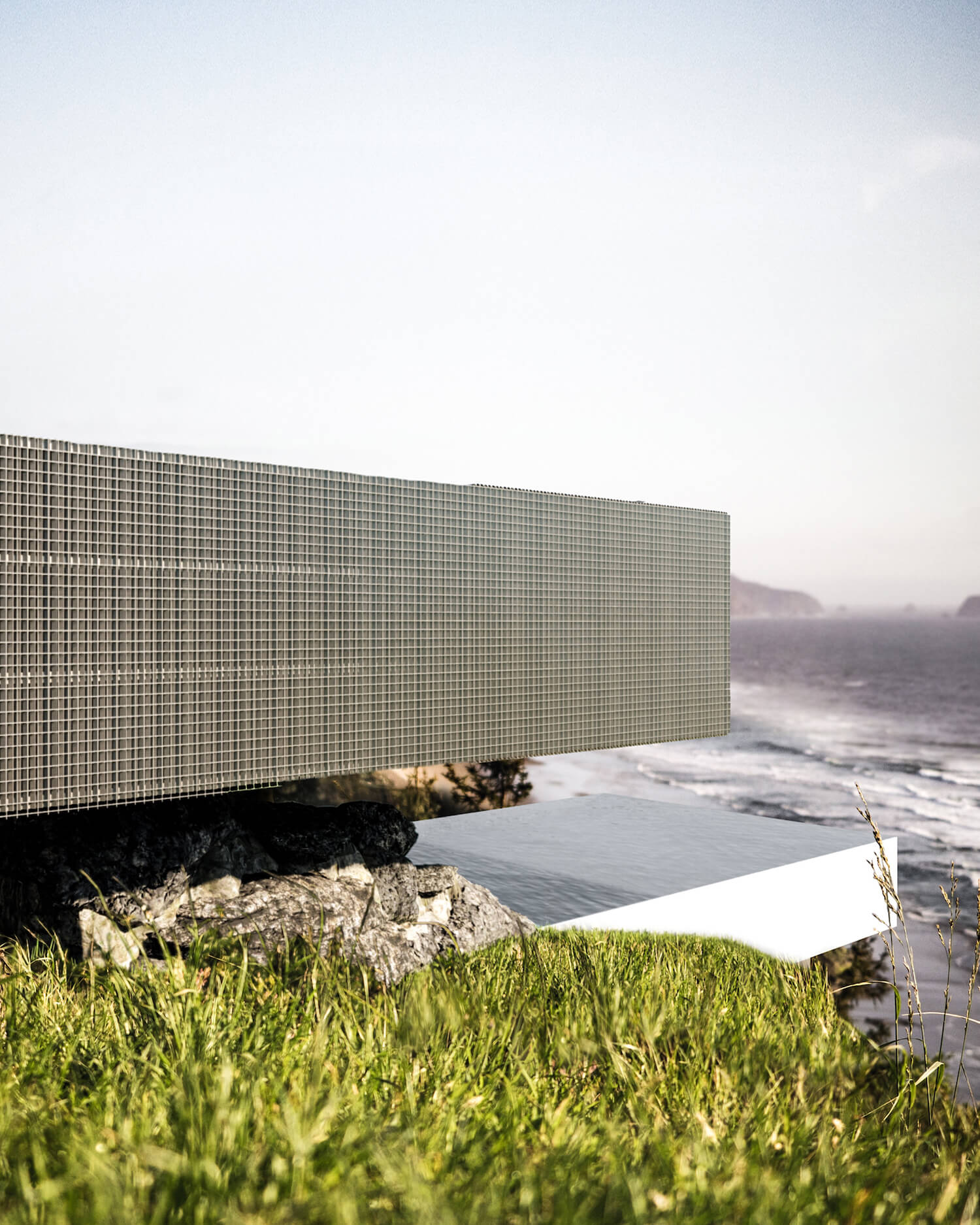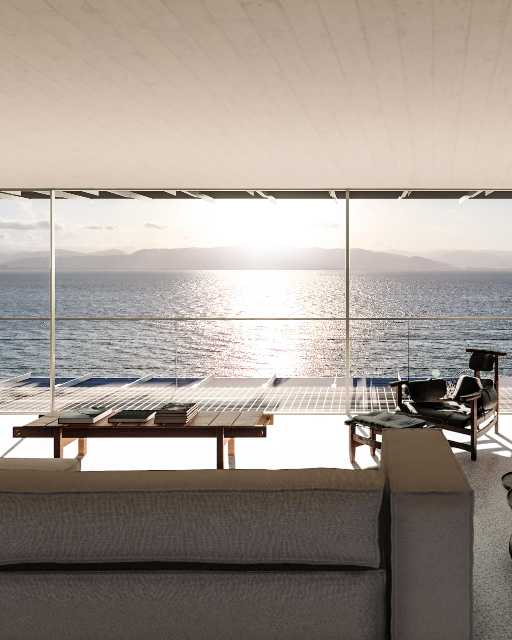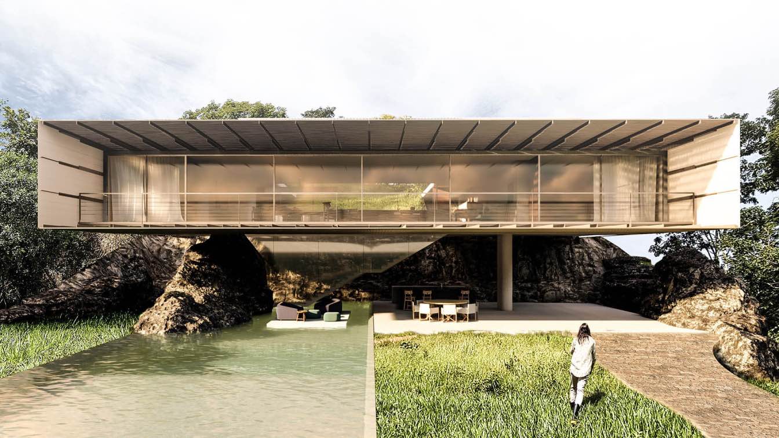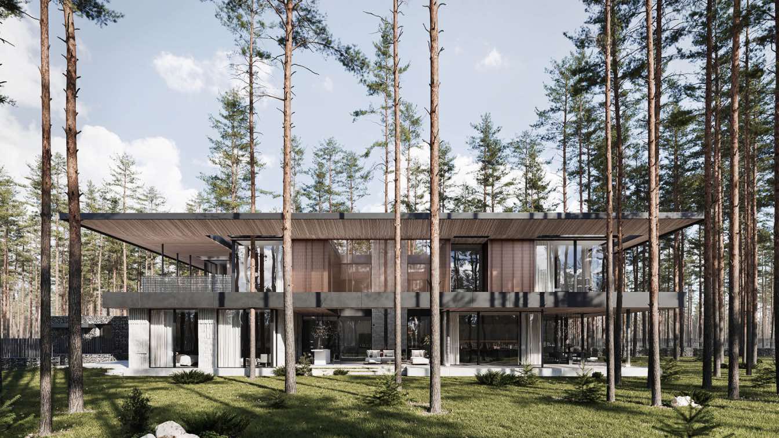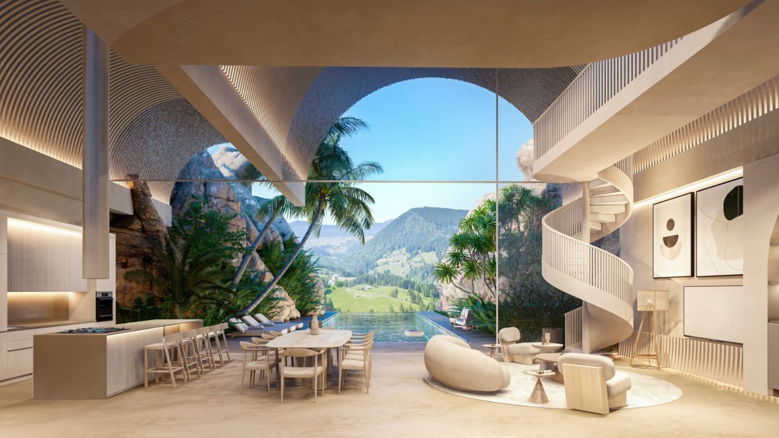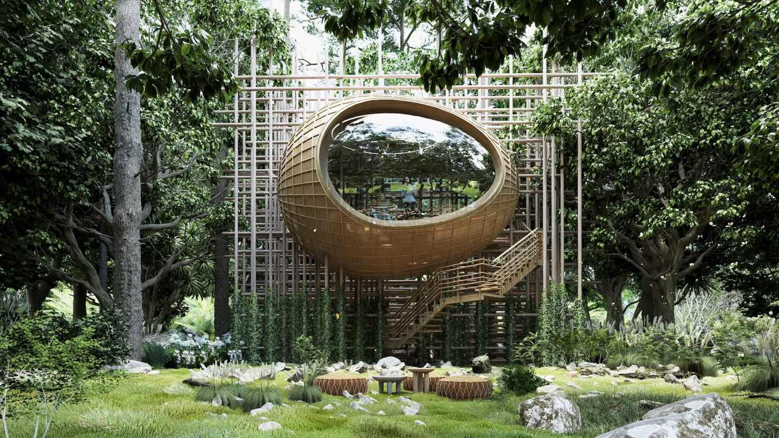Tetro Arquitetura: The Bridge house, in Floripa, connects Santa Catarina Island to the continent in two ways - due to its position and its construction elements. Overlooking the Cacupé sea, the house faces the sunset, prioritizing the view of the continental sea and the mountain range. To mitigate the effects of the sun, huge steel eaves lined with galvanized railings were designed, the same as those of the Hercílio Luz Bridge, the main postcard of Florianópolis.


