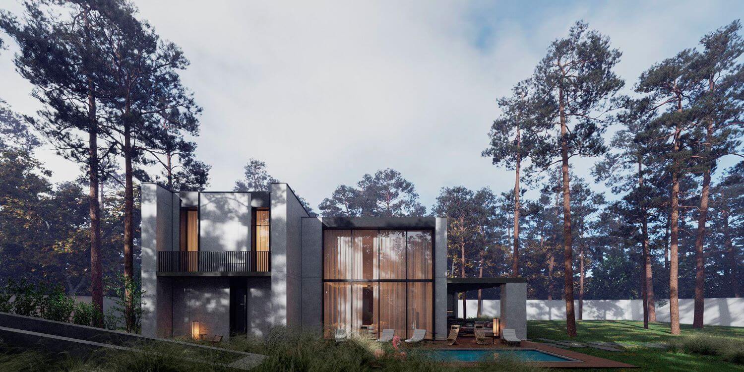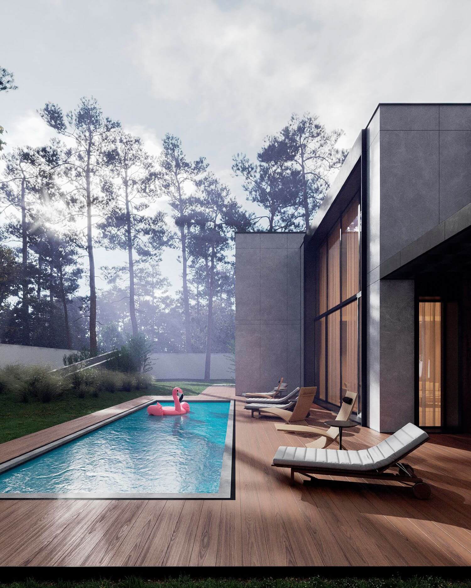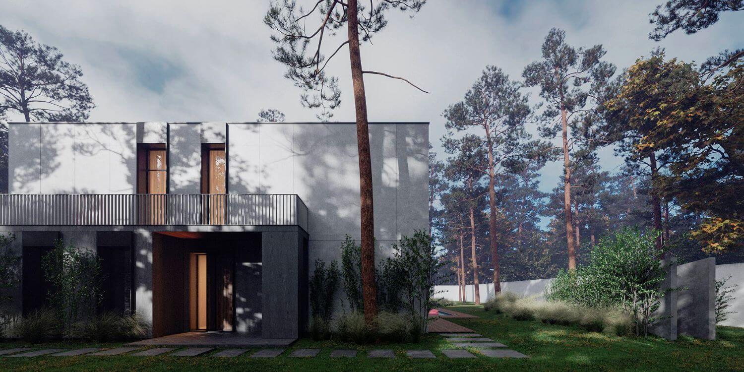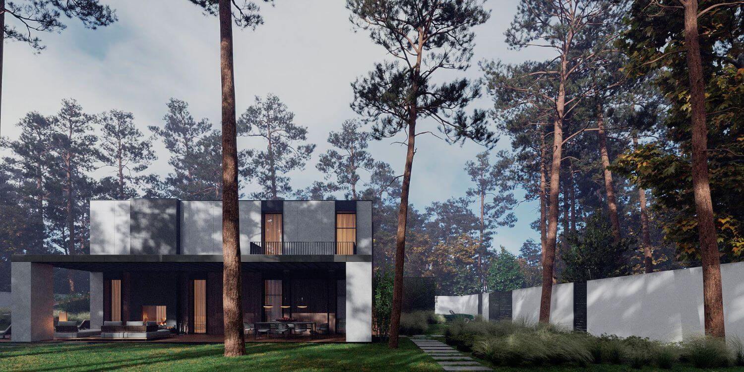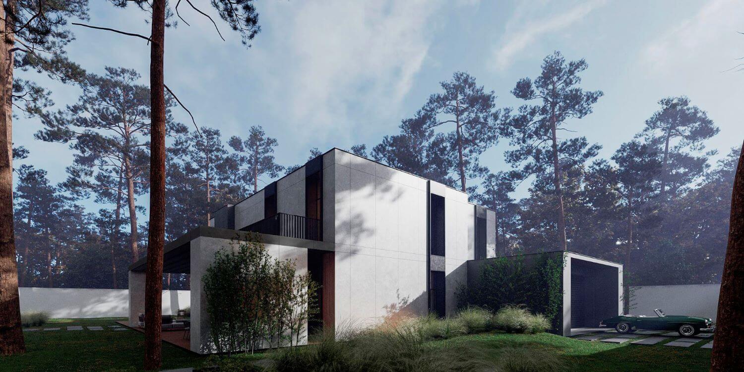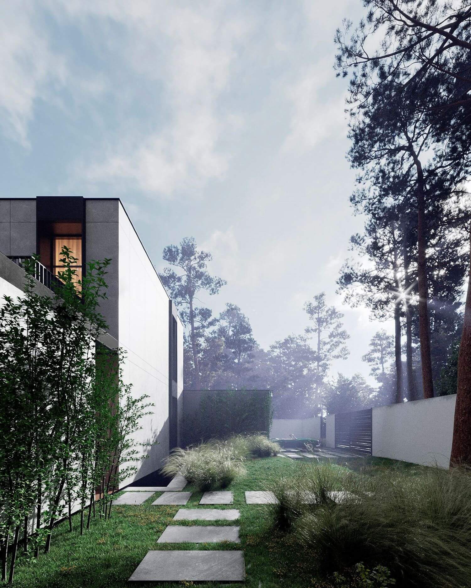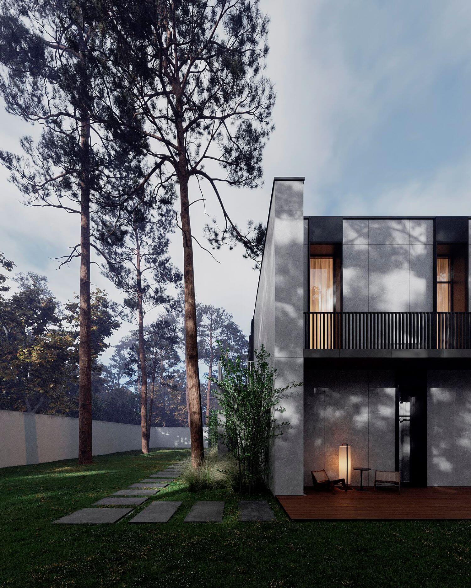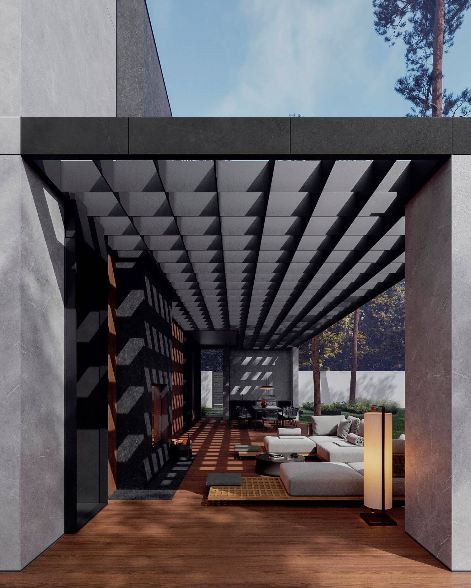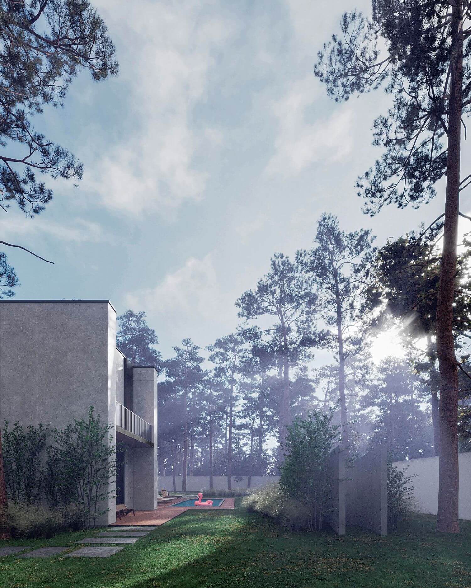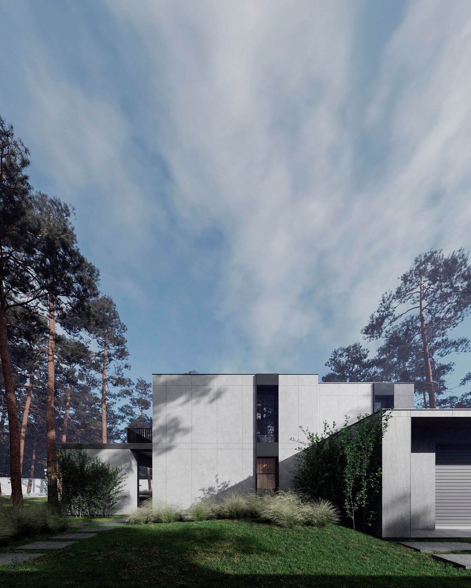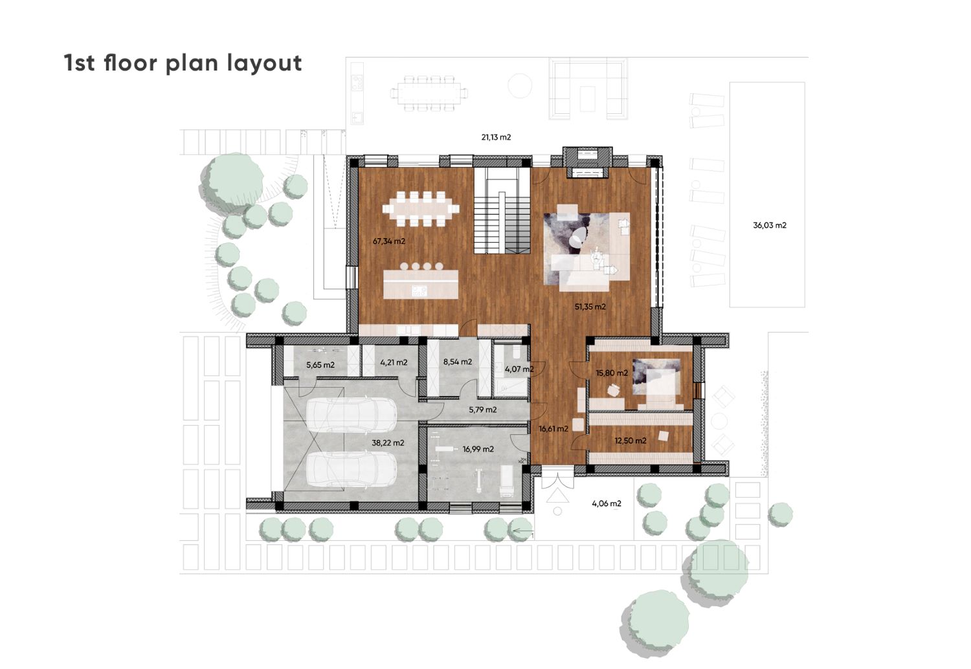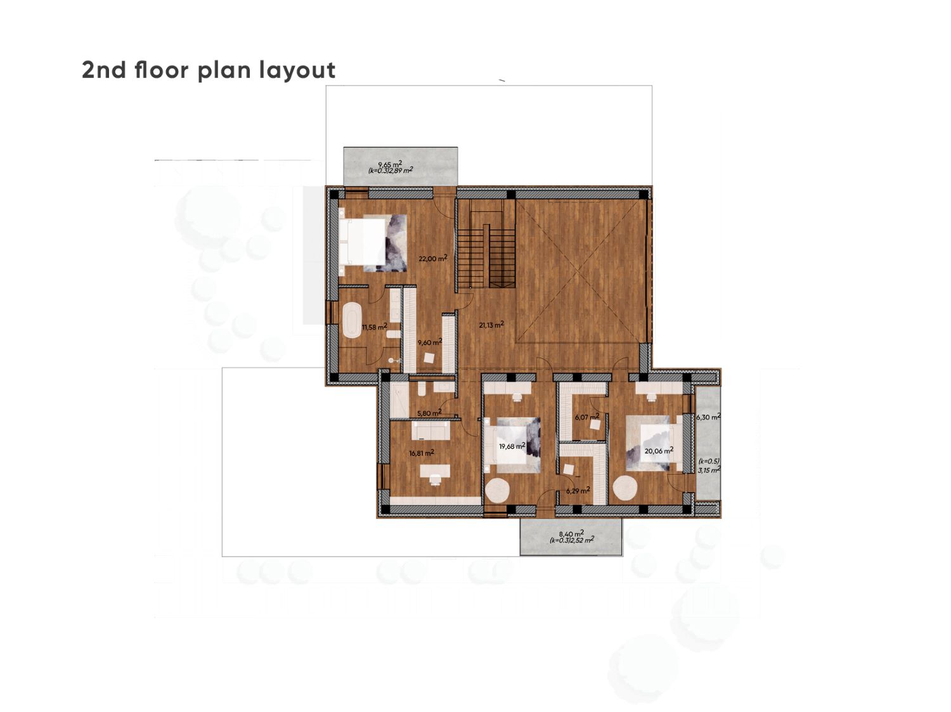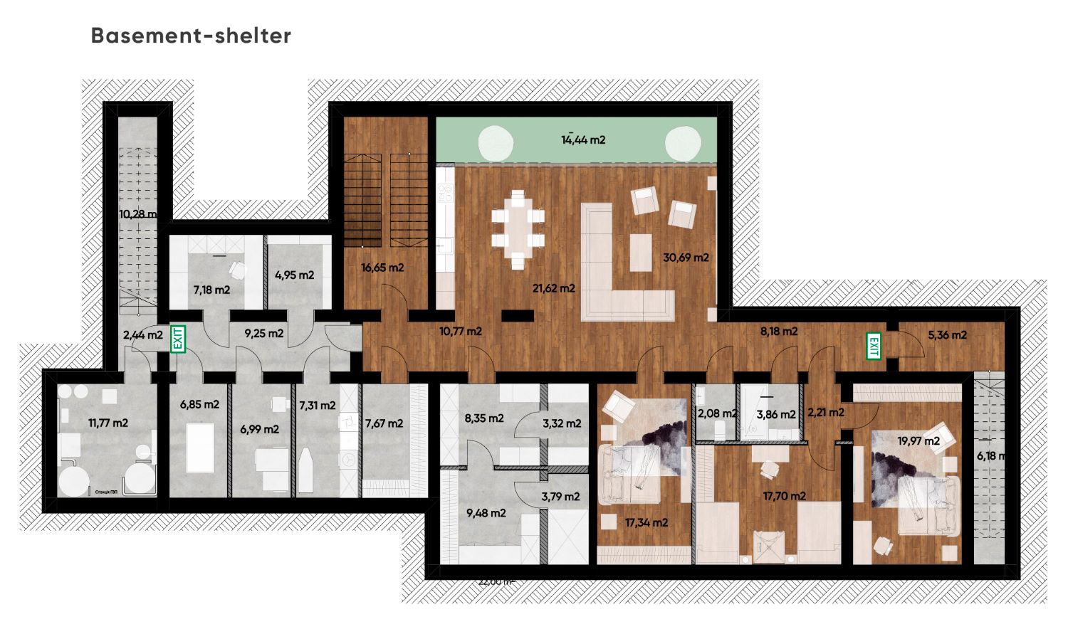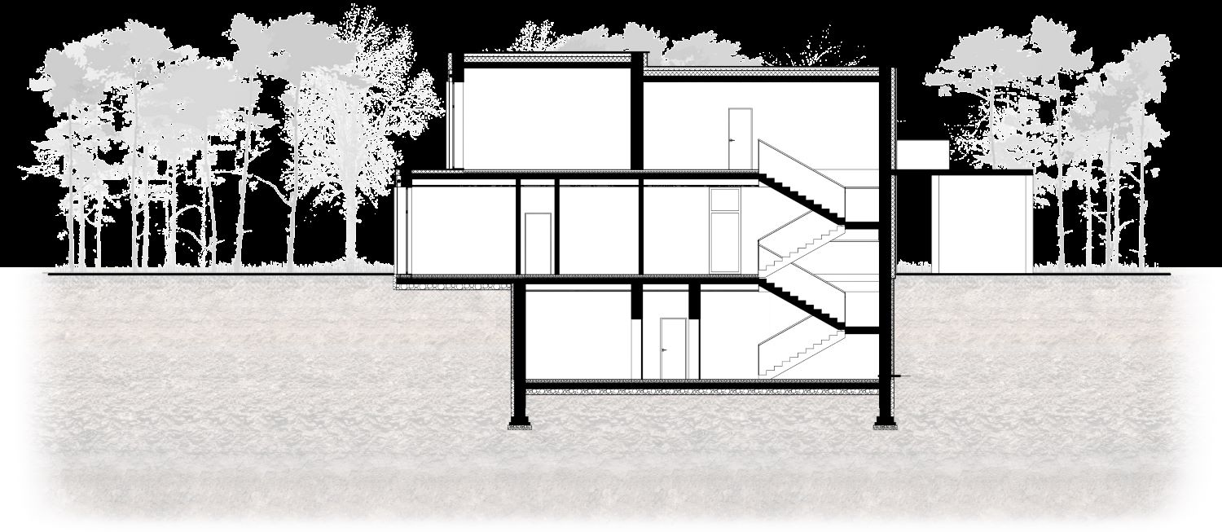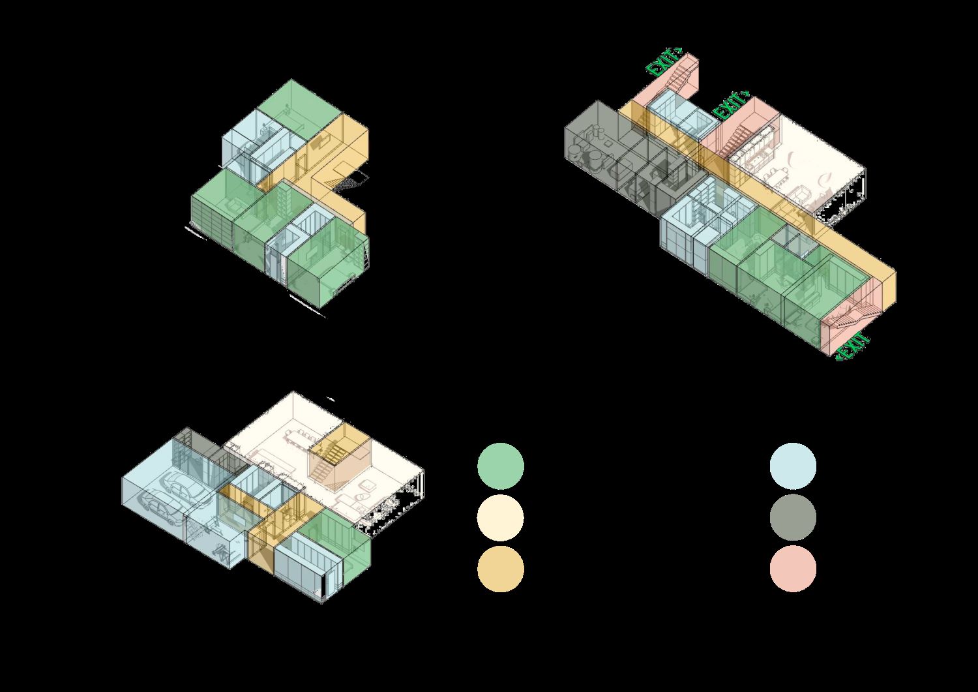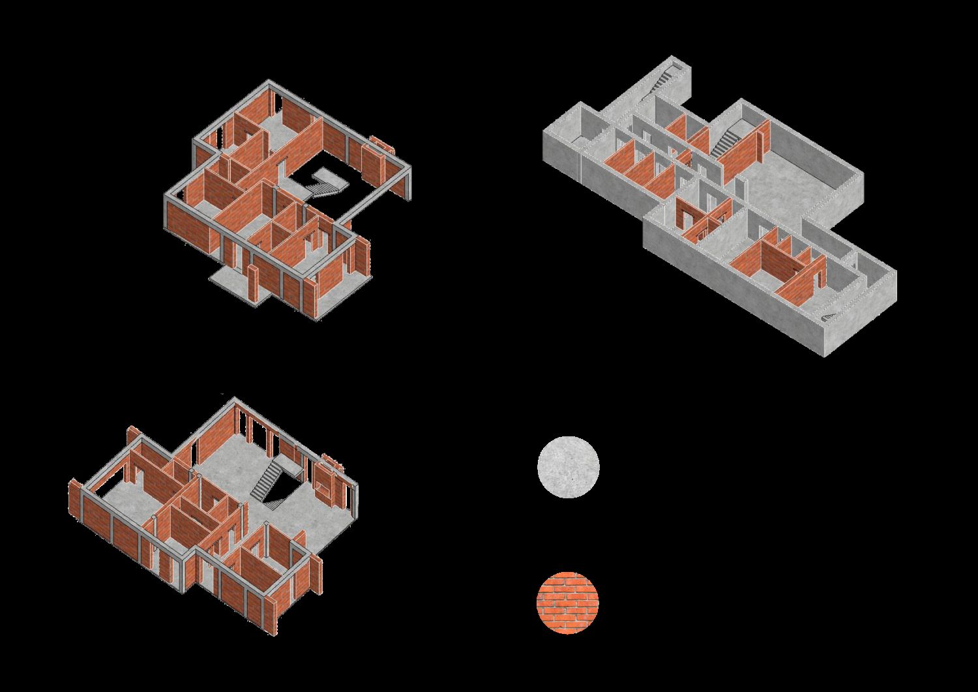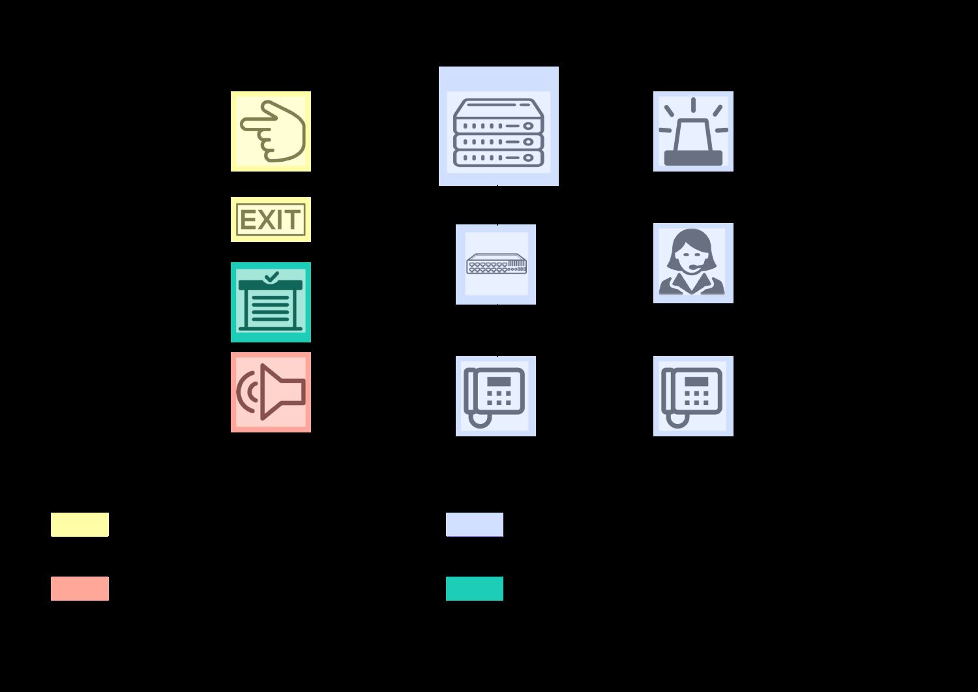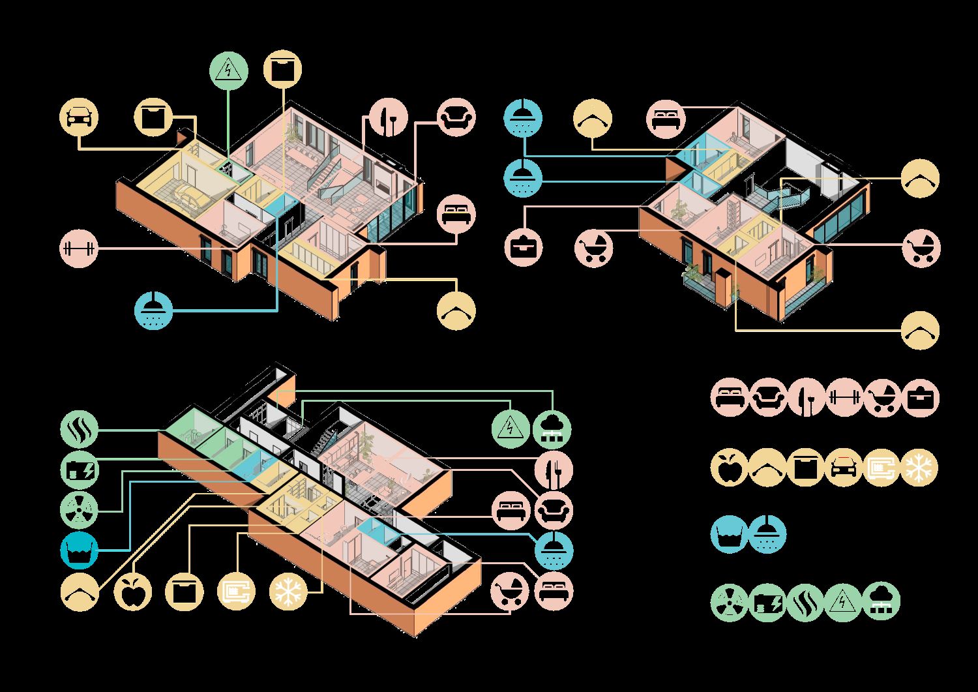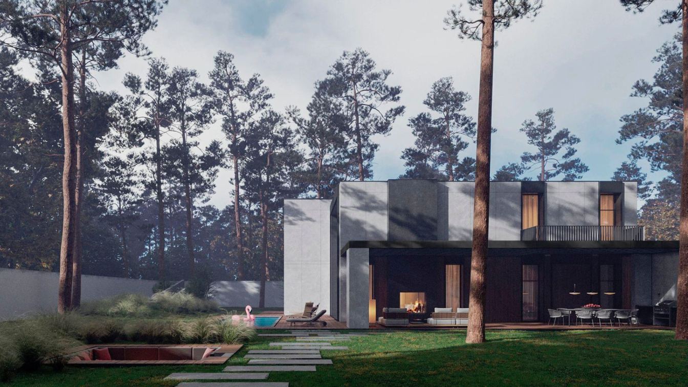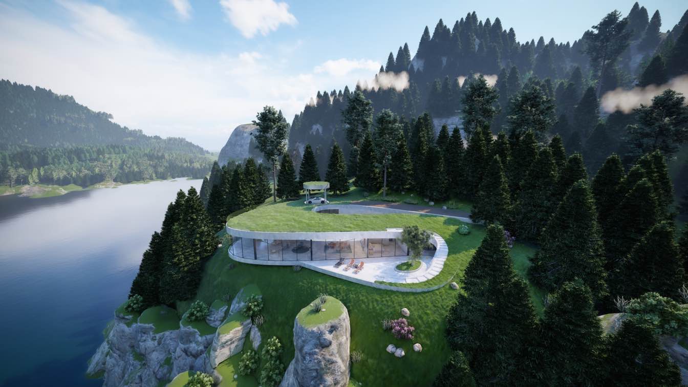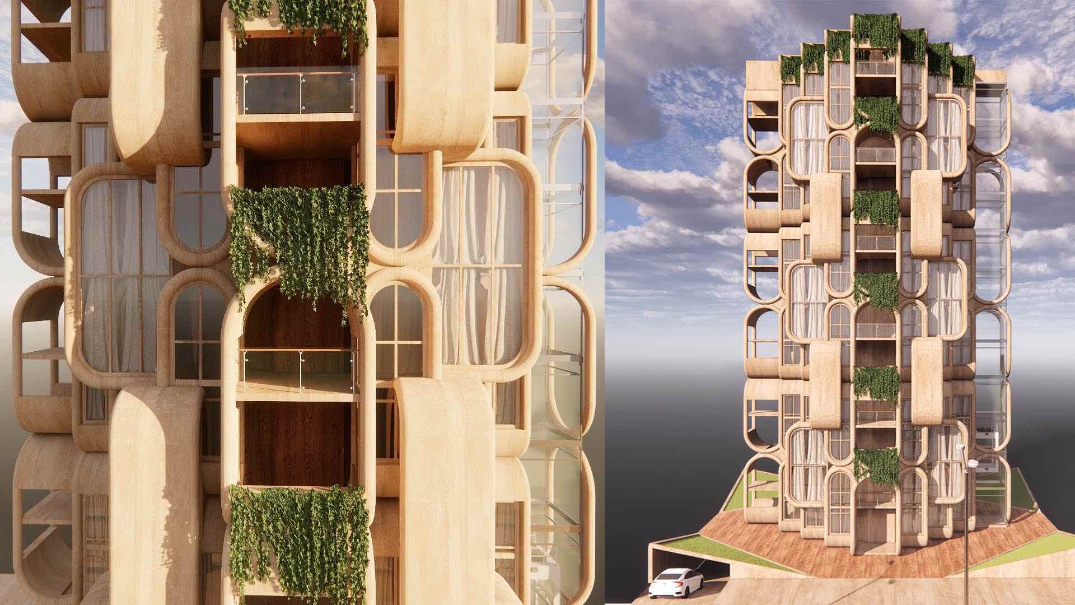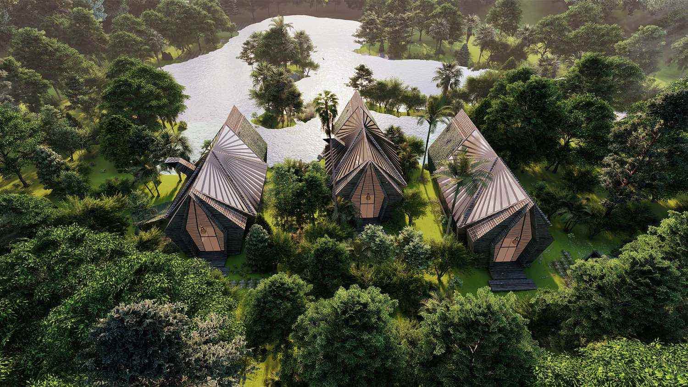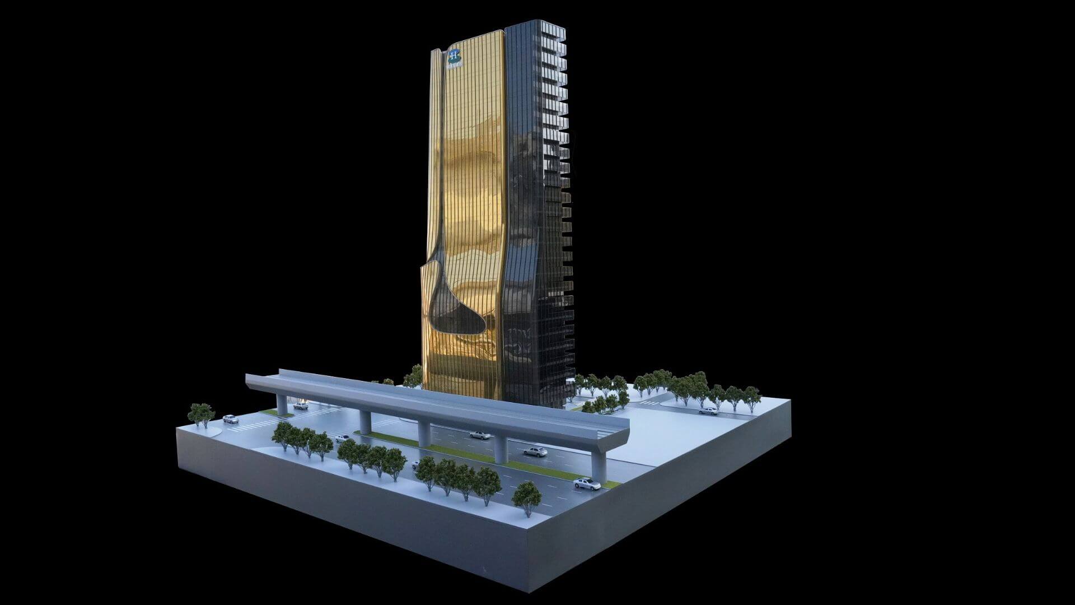"A new approach to design is to turn your home into an "impregnable fortress”. Architectural bureau Sence Architects developed the concept of Bunker House — an individual residential building with its own bomb shelter.
In the shortest possible time, we had to arrange basements, learn the rule of "two walls" and how to properly seal the windows to protect ourselves and our shelters against the shock wave. From now on, when choosing an apartment, we are no longer interested in its proximity to a city center or a transport interchange, the elegant design solutions do not have prior importance to us anymore. Safety comes first.
Having analysed all the main challenges faced nowadays by architects and developers, SENCE ARCHITECTS presents a unique concept of housing that meets new realities. The Bunker House is a custom two-story house with a bomb shelter in the basement. It is fully equipped for a long stay: it has comfortable sleeping places and rest areas, a separate room for food and water supplies, bathrooms with showers and sewage, and a private kitchen. Even a winter garden with artificial lighting is planned — everything for the psychological comfort of the residents.
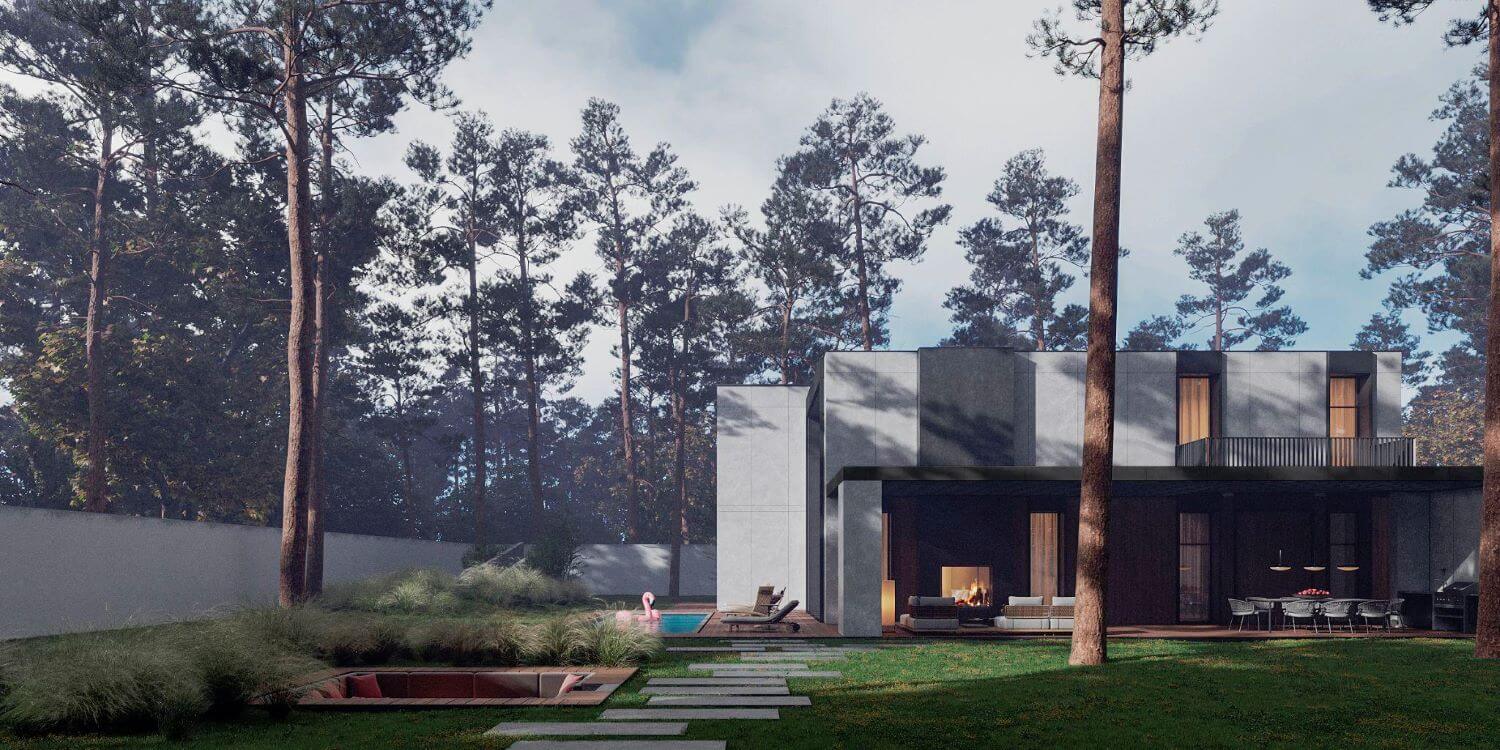
Moreover, SENCE ARCHITECTS also took care of other safety aspects. According to the rules, the storage has two distributed exits outside, each with light "hints" of the direction of evacuation. The basement area is sealed and equipped with a double ventilation system. This is a zone of guaranteed protection against missile attacks, poisonous or radioactive substances, combustion products, and bacteriological weapons. The first mode works on air recovery, providing a fresh flow of it in the absence of heat loss. The second is carried out by a filter ventilation unit — it cleans the outside air, and then distributes it to the compartments and creates excess pressure. Thus, contaminated air will not penetrate inside even through small cracks in protective structures.
The structures of the building itself are made of strong reinforced concrete — this way SENCE ARCHITECTS suggests abandoning "glass" facades. The number of windows has also been reduced: they will have a protective anti-shock film, and in case of an explosive wave, they will be closed with reinforced shutters made of fire-resistant plywood. At the entrance to the house and bomb shelter, armored doors are installed.
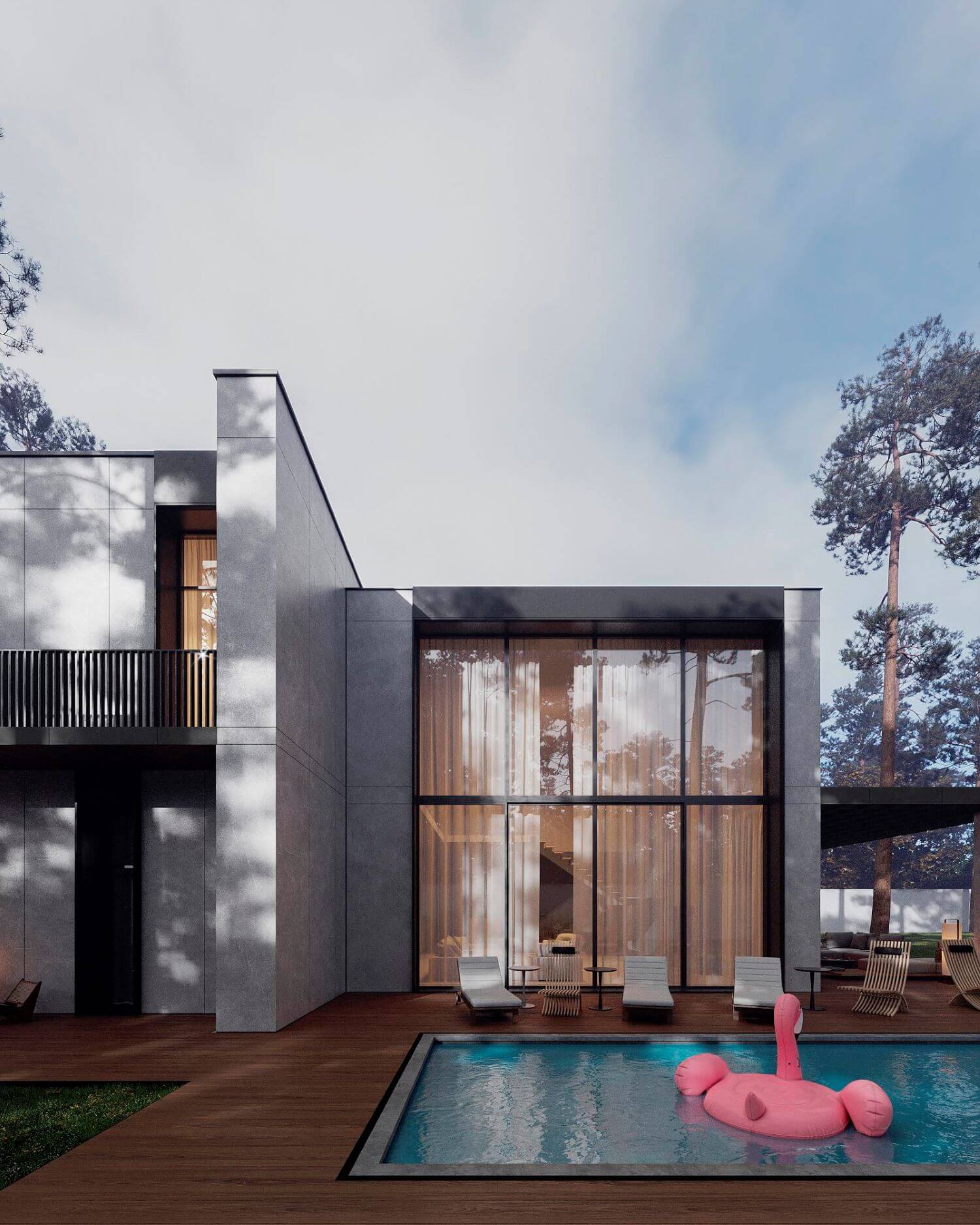
Water is supplied from its own artesian well, electricity — from its own diesel power plant. This means that possible damage to infrastructure facilities will not affect the lives of residents in any way. The house is equipped with modern types of radio- and telephone communication, and satellite Internet, which will work even in the bomb shelter. The signaling and air-raid alert systems are to be installed too. The systems are powered autonomously and have backup channels. Overall, given its specificity, the house is designed for a family of 4-5 people.
A Bunker House is a new type of housing, an ideal tandem of comfort and safety. It is your own fortress ready to serve all your needs.
