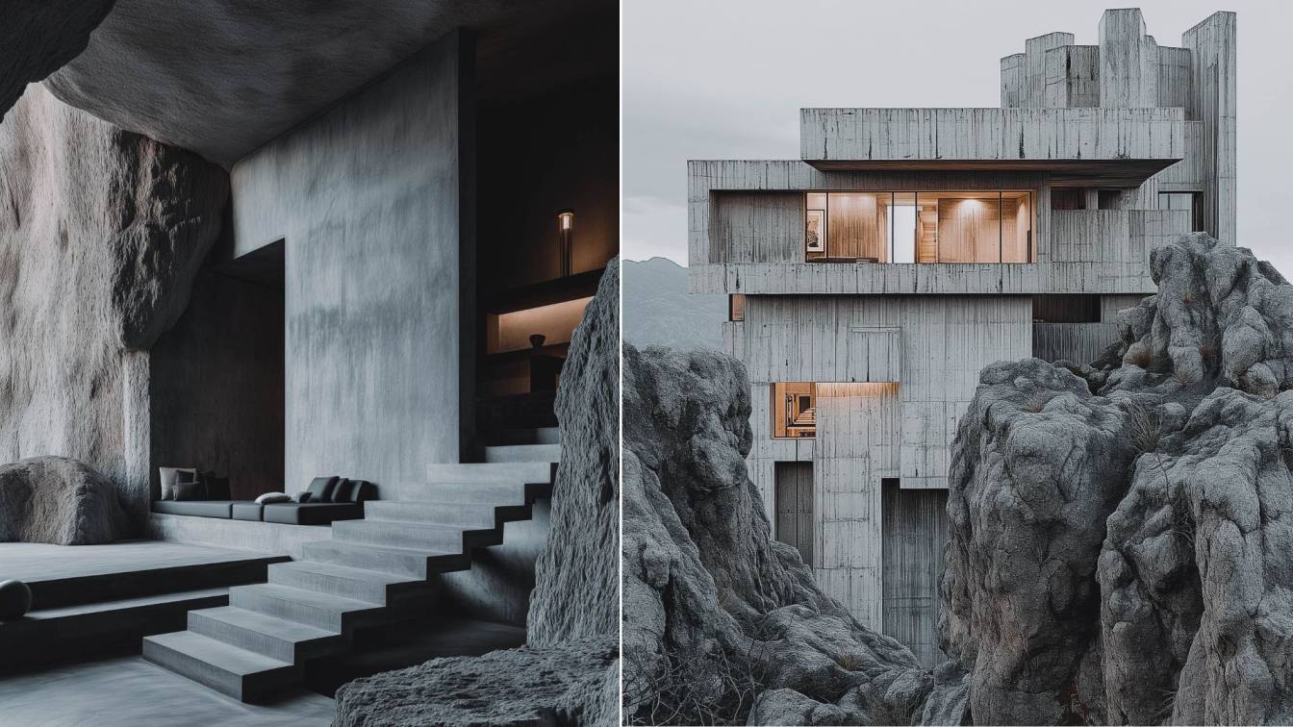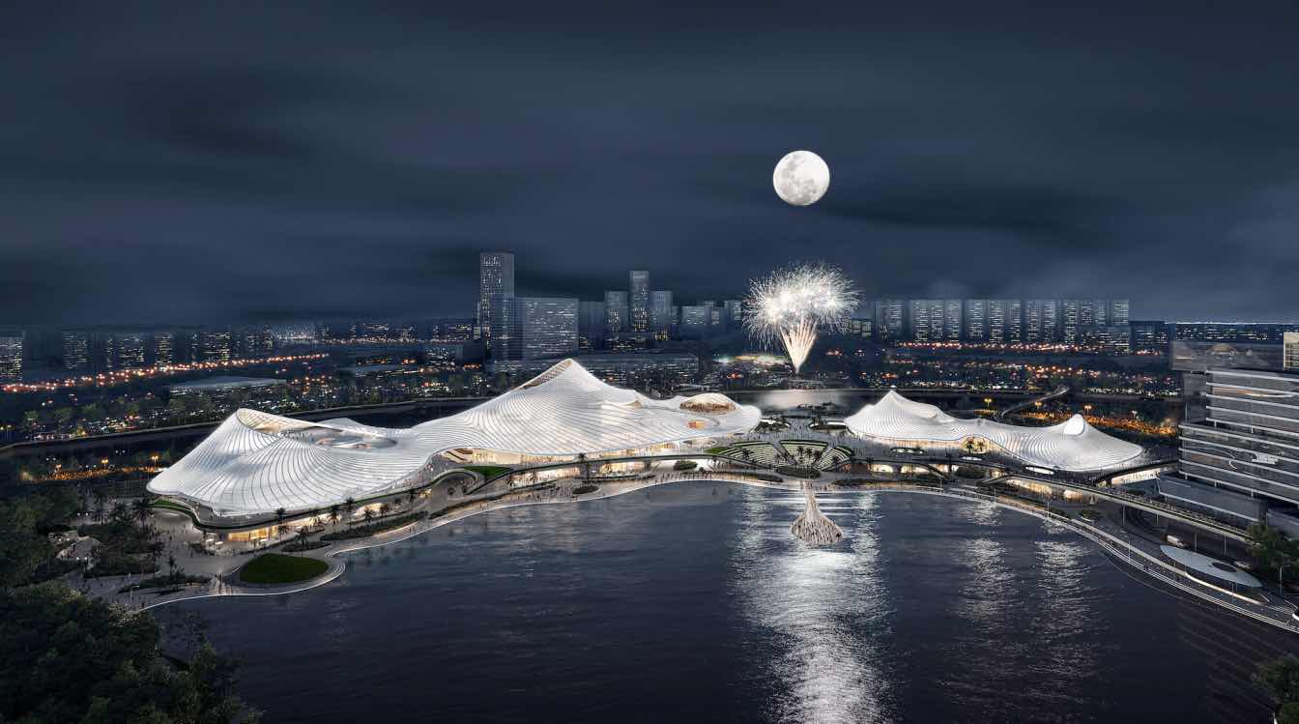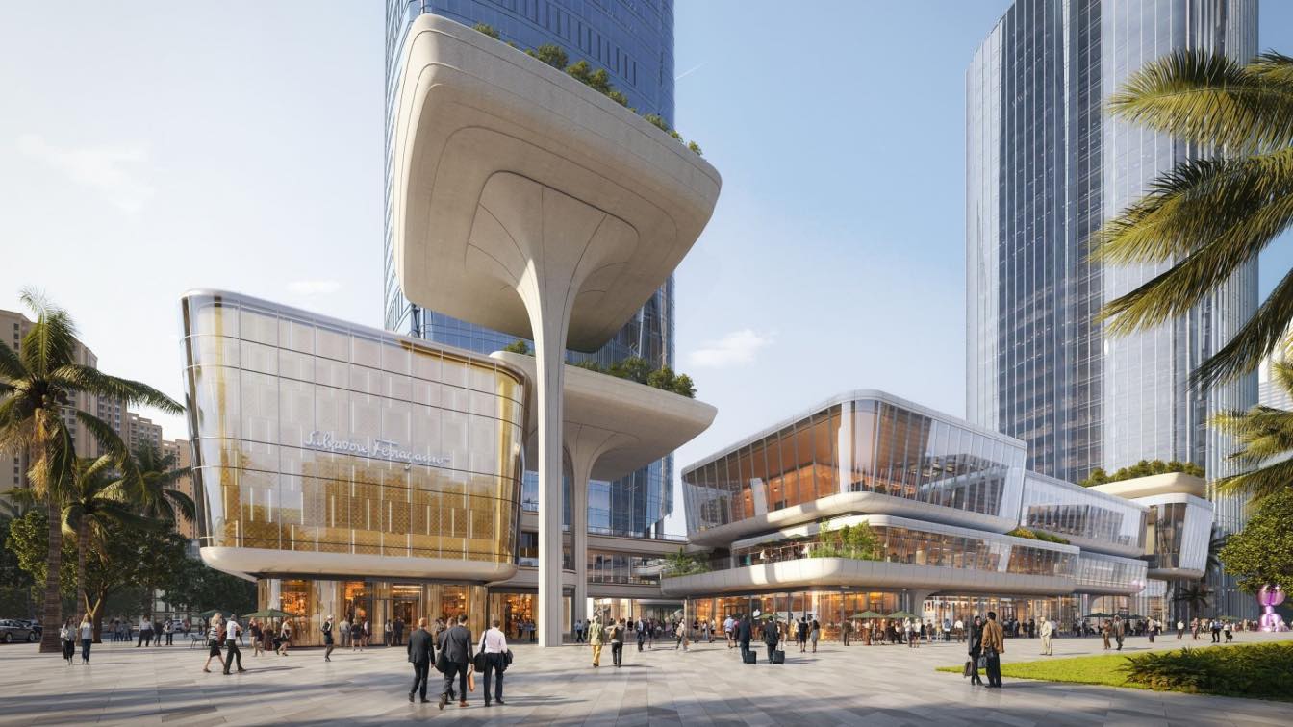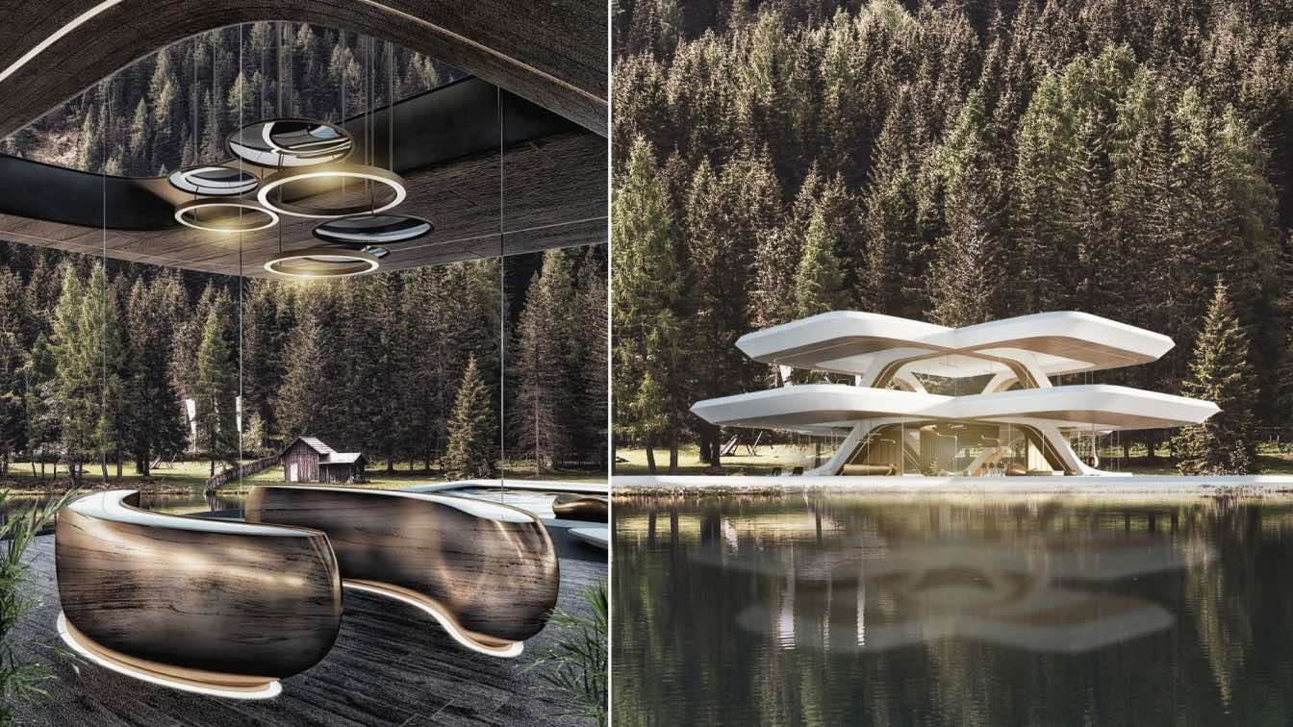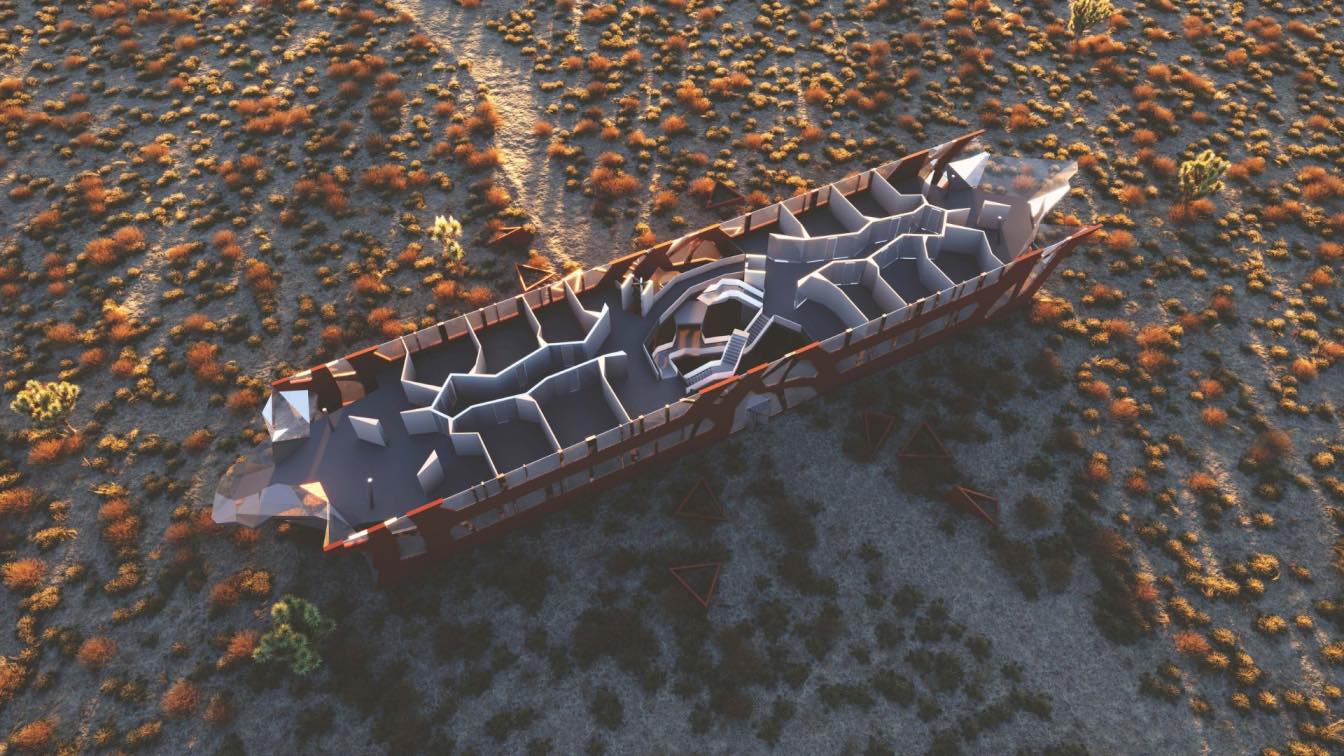GAM: The exterior structure of the house is characterized by strong geometric lines and robust forms, typical of the brutalist style. The main facade blends with the topography of God's Finger and is clad in rough concrete panels, creating an interesting contrast with the natural textures of the surroundings. Large glass windows frame the stunning views of God's Finger and allow for abundant natural light to enter.
The internal configuration of this house captivates with its fusion of imposing structural elements and a bold layout that maximizes natural light, creating a unique atmosphere. The interior furniture embraces a minimalist approach, enriched with delicate wabi-sabi design details. Every corner of the house seamlessly blends, fostering interaction and establishing a serene and balanced connection with the surrounding environment.

