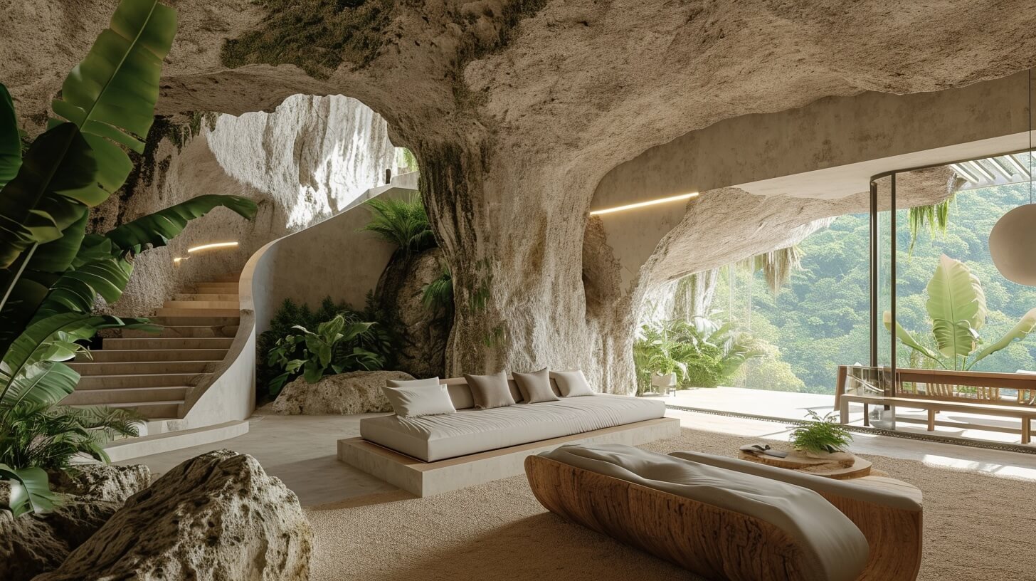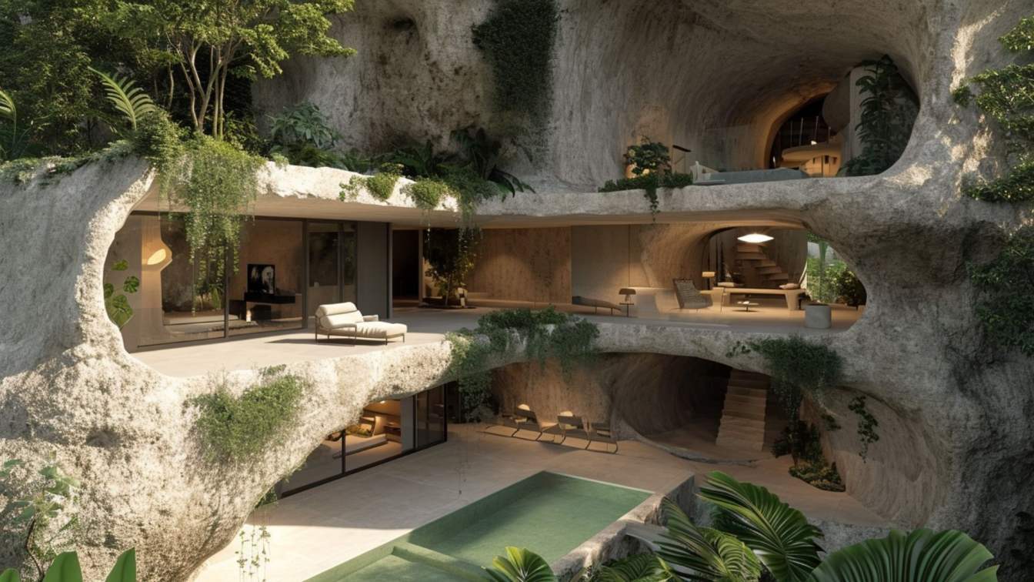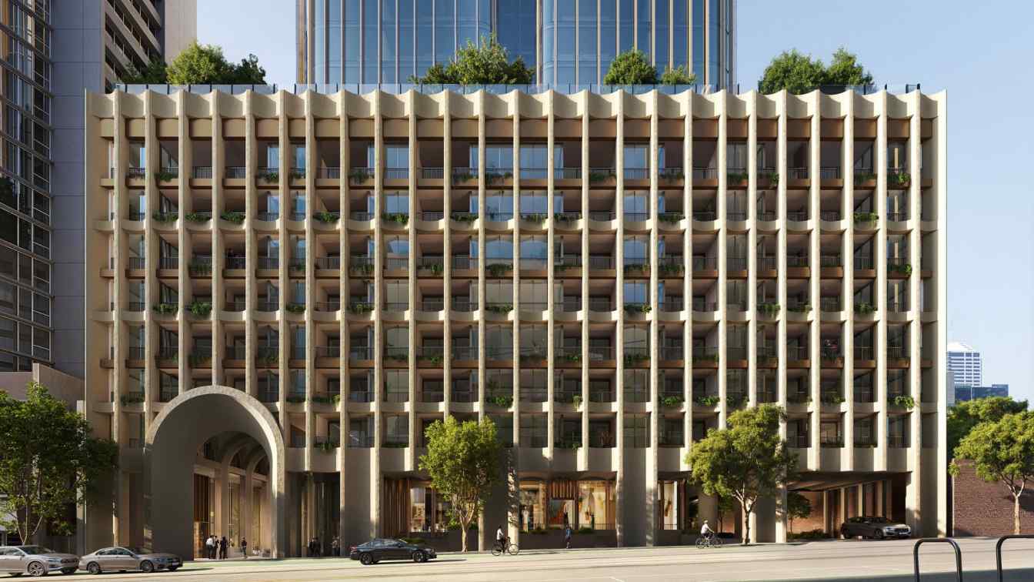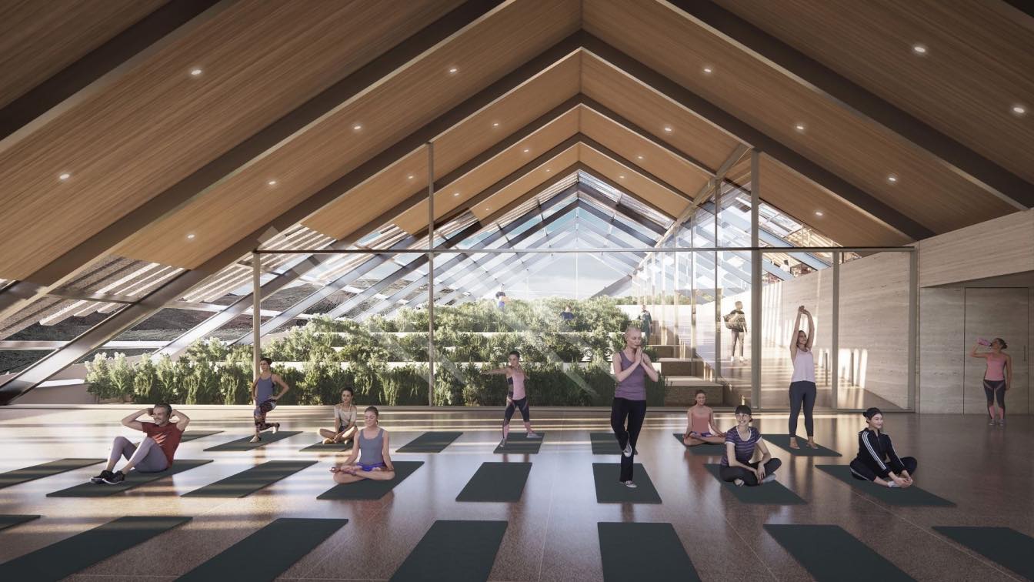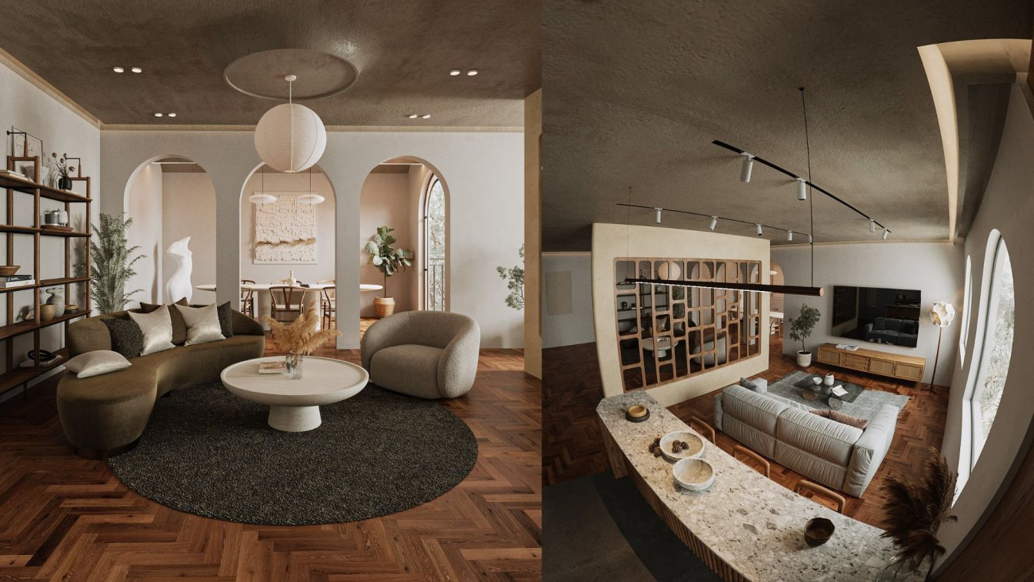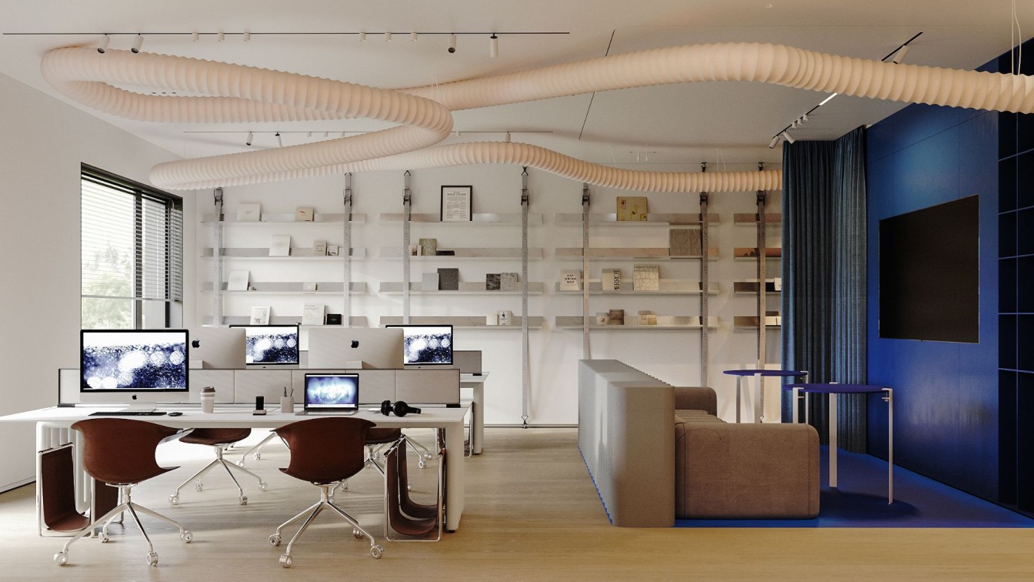Reihan Mirshafie: I have conceptualized this project so here is the story about this project:
Immerse yourself in the enchantment of a two-level cave residence, a hidden oasis nestled within the depths of a tropical region. This architectural marvel showcases the beauty of minimalism, seamlessly blending with the natural surroundings. With a bird's eye view that stretches across the breathtaking landscape, you'll feel a sense of awe and tranquility that can only be found in this secluded haven.
Step inside, and you'll discover a harmonious union between the residence, nature, and all its equipment. Crafted entirely from natural materials, every element is thoughtfully designed to integrate seamlessly with the cave's organic formations. Embracing sustainability and eco-consciousness, this dwelling is a testament to living in harmony with the environment.
As you explore the space, you'll notice the absence of traditional furniture. Instead, the focus is on the intrinsic beauty of nature itself, allowing it to take center stage. Experience the freedom that comes with letting go of material possessions and immersing yourself in the simplicity and elegance of your surroundings.


