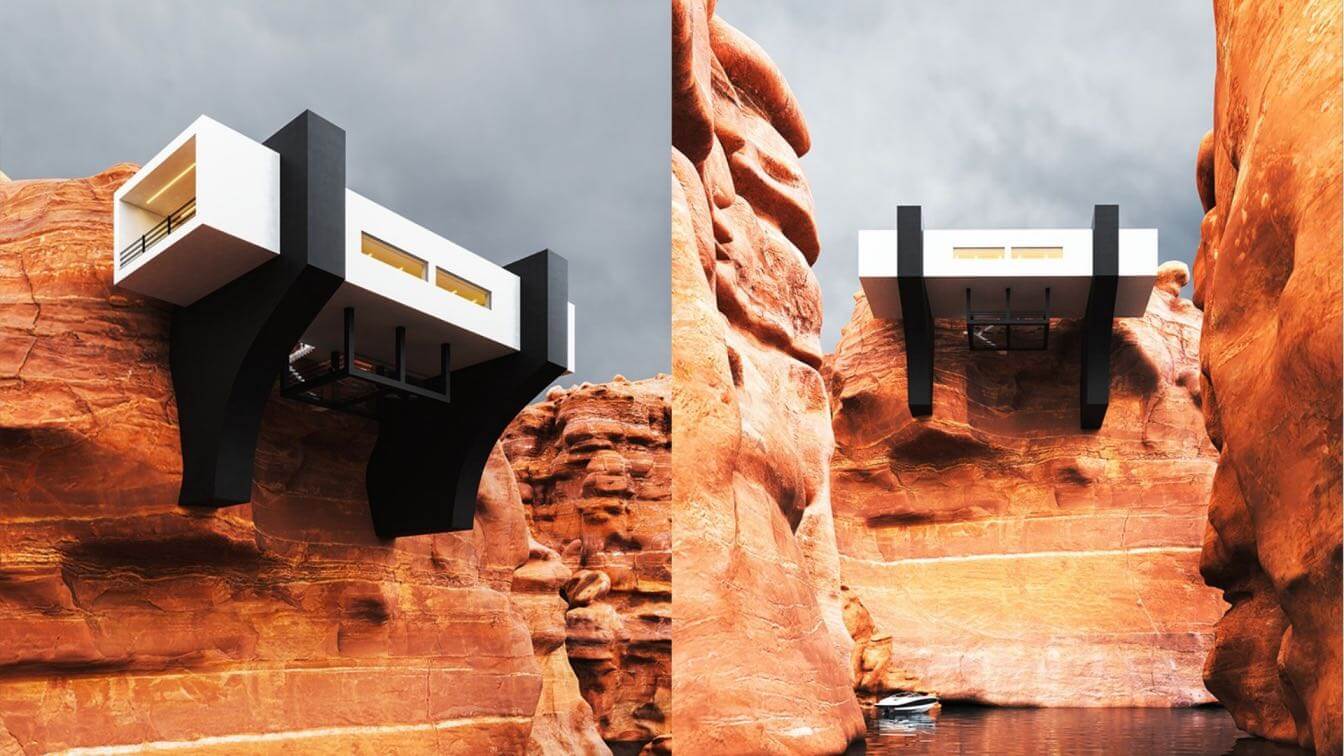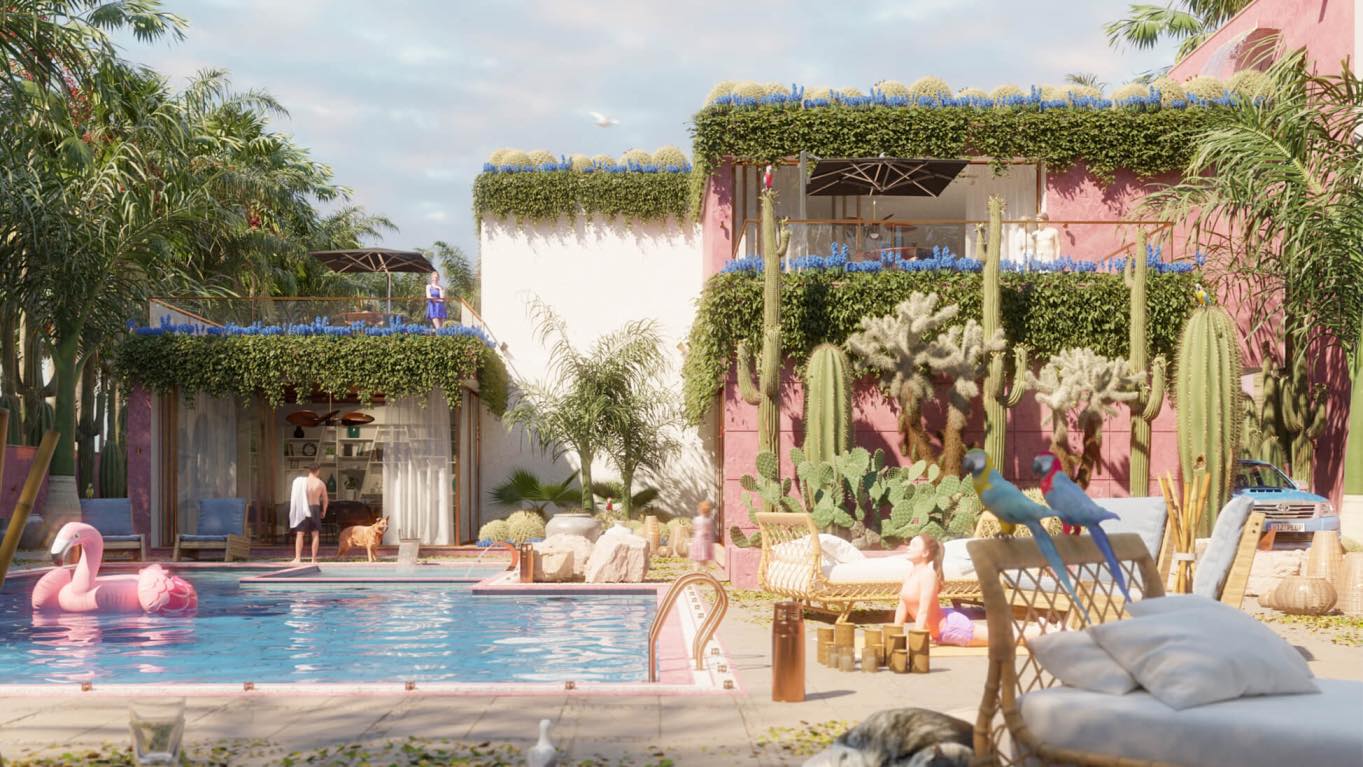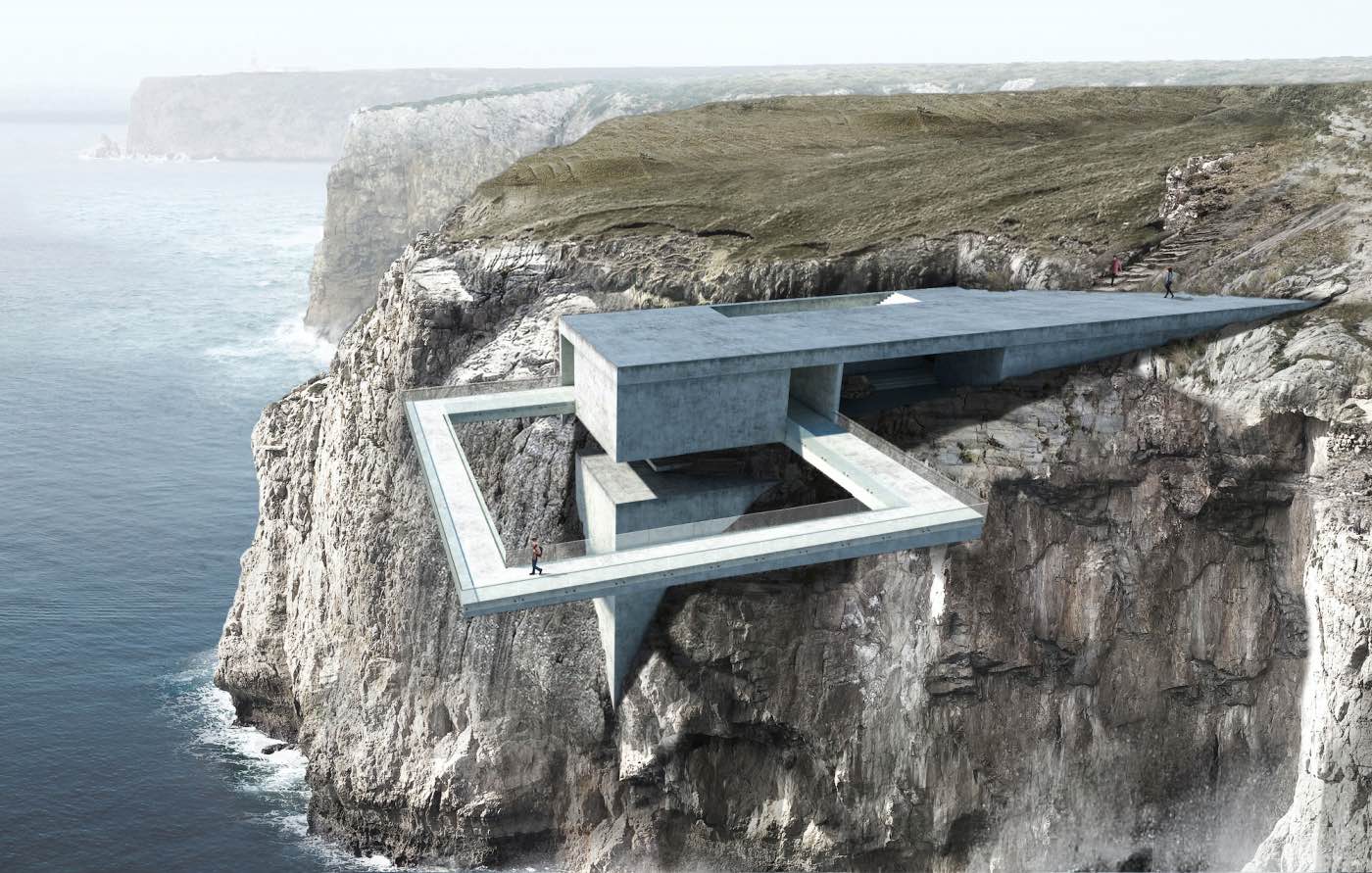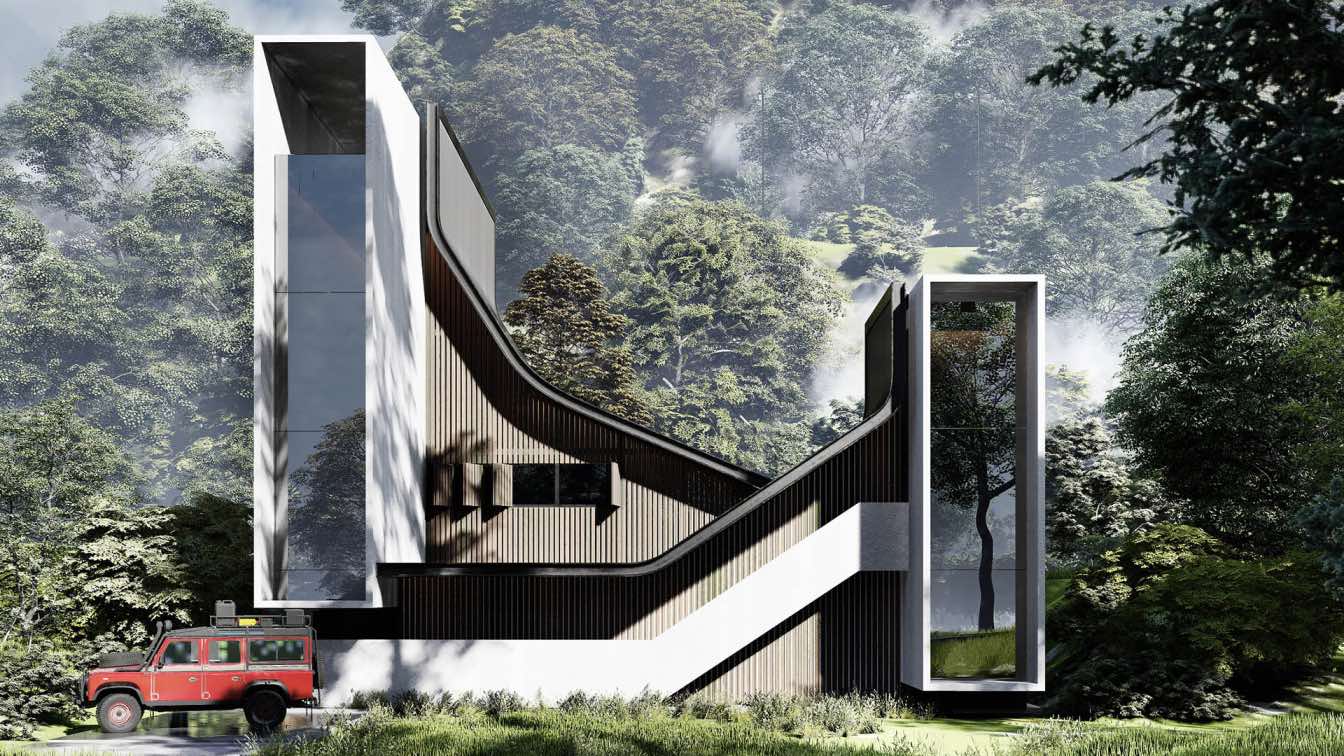Milad Eshtiyaghi: In designing this project, we consoled two structures in the form of a core from the cliff, and the house is connected to these two structures like a bridge, and the reason for the distance of the house from the rock is ventilation and natural light from the side of the rock.
And while it makes the house look suspended from the structure of the house itself, another structure is hung on the lower floor of the house. The floor of this part is made of glass so that we can see and have a full view to the landscape, in the roof part of the house, a space has been designed for sunbathing, swimming and living.
















