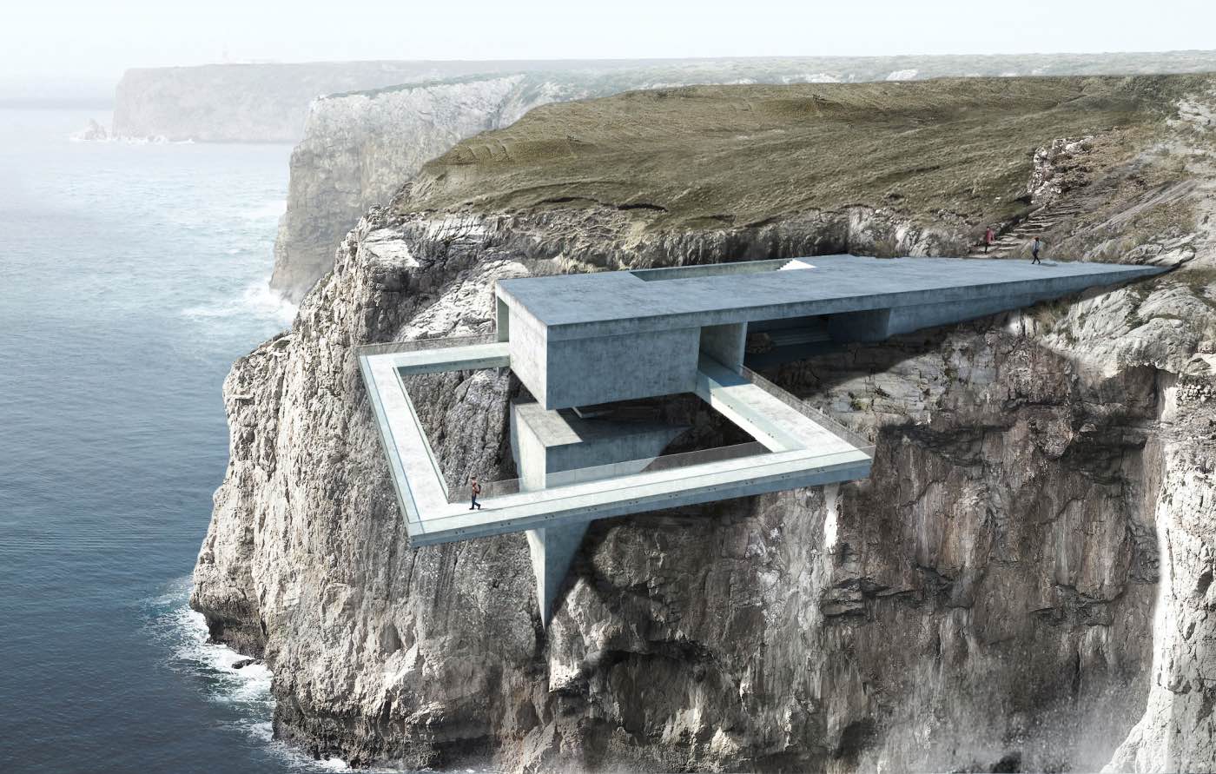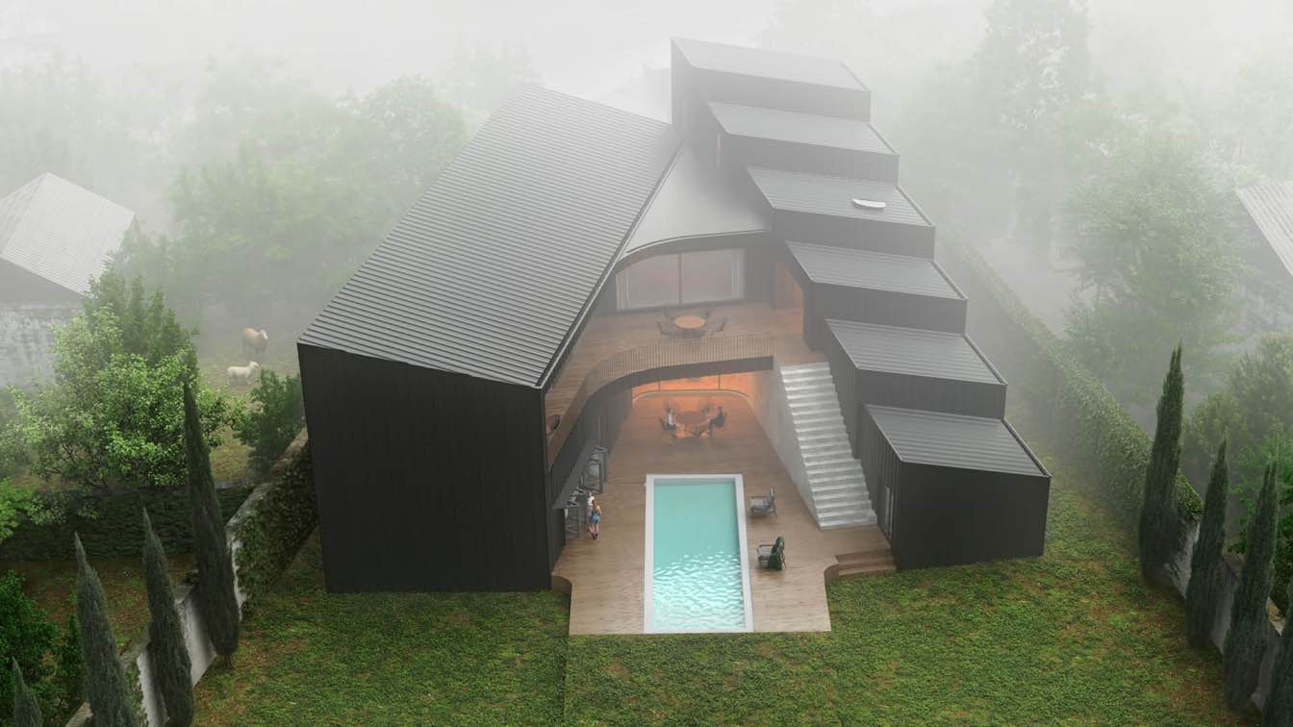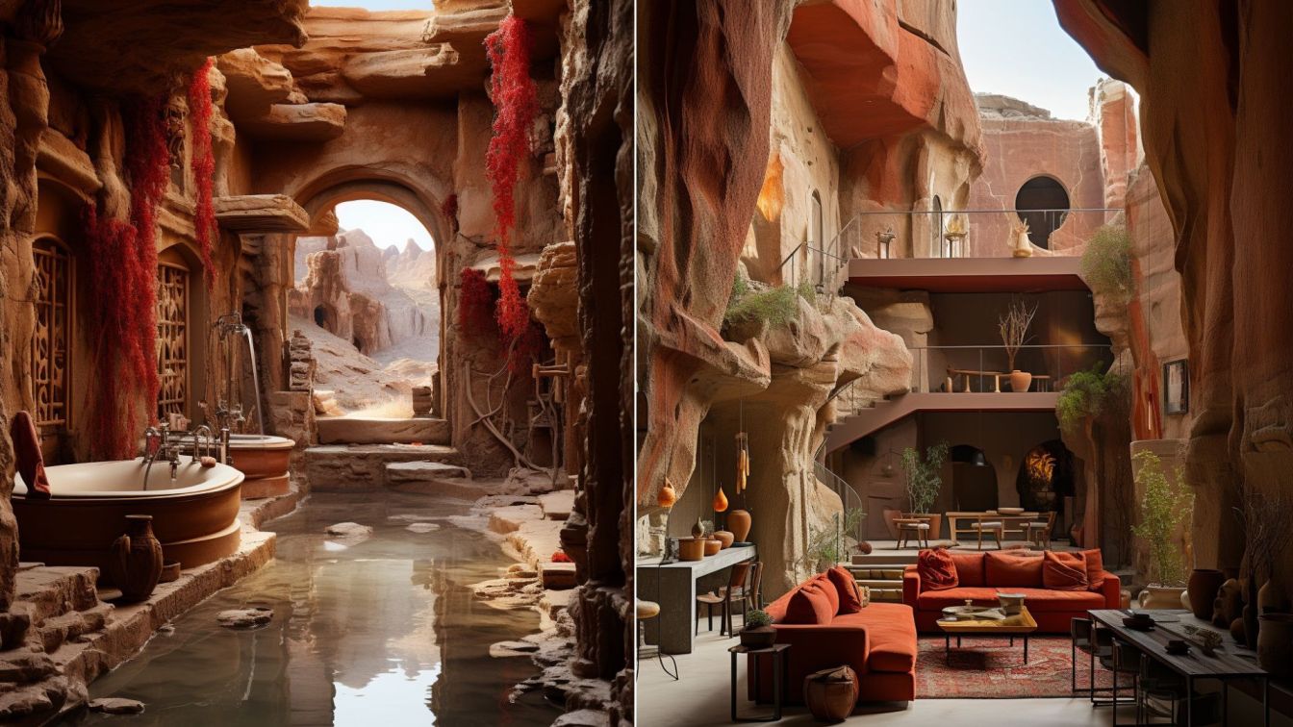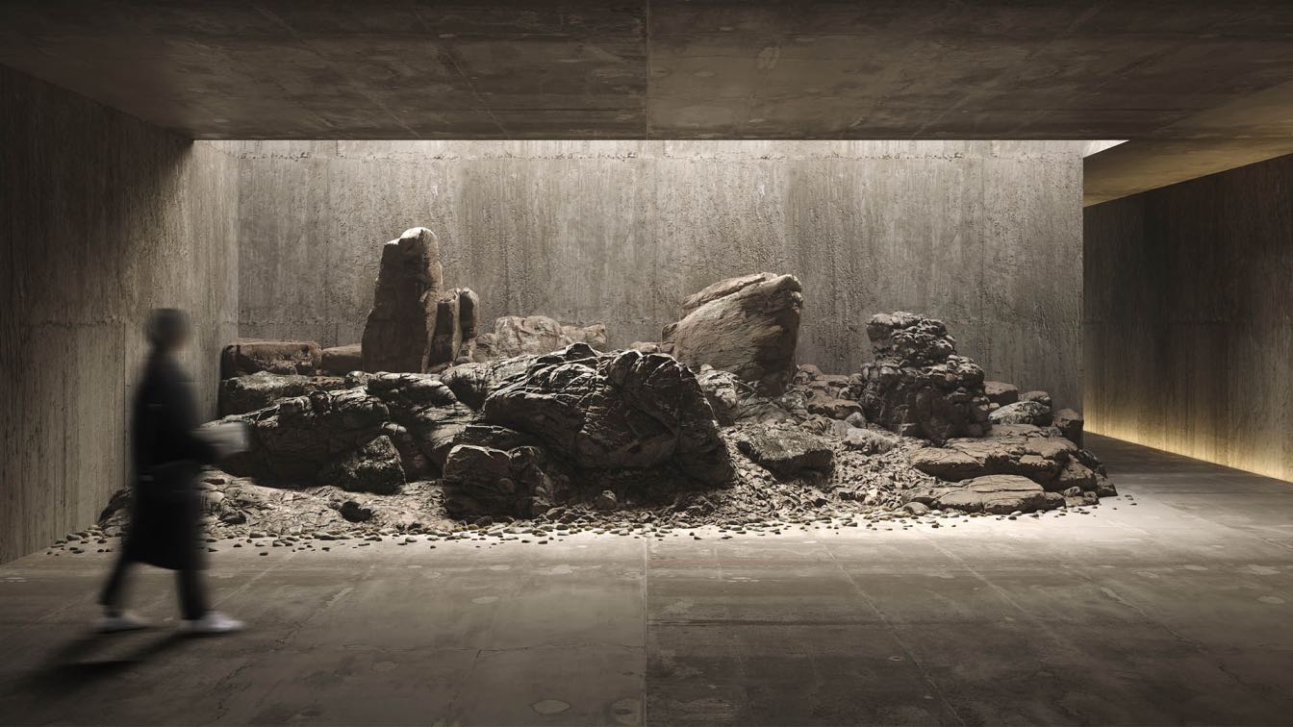Designed by Architecture Visualization Studio Atelier Monolit,“Beyond the Edge” is a proposal for the international architecture competition “Site Landmark” located near Cabo de San Vicente, in the Algarve, southern Portugal.
The site landmark is meant to mark the wilderness and the boundlessness of the surroundings but should also operate as an instrument for enhancing one’s senses and setting a strong connection with nature. It essentially represents a frame for human existence and experience, shaped as a monolithic, pure volume, naturally emerging and merging with the rock.
 image © Atelier Monolit
image © Atelier Monolit
The sole purpose of this concept is to encourage the visitor to face different instances that the site has to offer. As a means to do so, the building takes the role of a filter, segregating spaces defined by different perceptions of the sky, the sea, the rock, the wind. Contrasts of rough and smooth textures, light and shadow, built and natural elements emphasize the connections between the visitor, space and nature.
 image © Atelier Monolit
image © Atelier Monolit
Scattered slabs engulfed by rock lead curiosity away from the main road towards the south edge of the promontory, where a terrace reflecting the sky, an almost invisible, blurry edge of the horizon sets a relation with the immensity of the place. Framed in a staircase, the ocean pulls us to the central space where one can reflect on which path to choose: the lookout bridge helps rediscover the force of nature, the multipurpose cave-like hall frames a part of history, and the resting area transcends towards the significance of human existence.
 image © Atelier Monolit
image © Atelier Monolit
 image © Atelier Monolit
image © Atelier Monolit
 image © Atelier Monolit
image © Atelier Monolit
 image © Atelier Monolit
image © Atelier Monolit
 Axonometry
Axonometry
 Section & Plan
Section & Plan
 Diagram
Diagram
Connect with the Atelier Monolit





