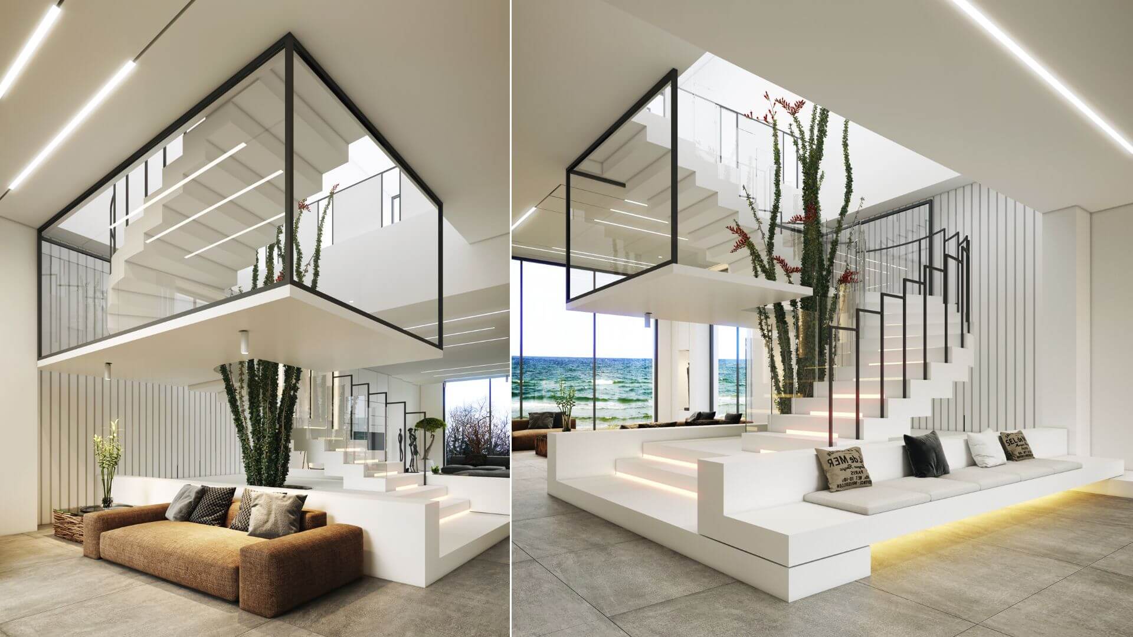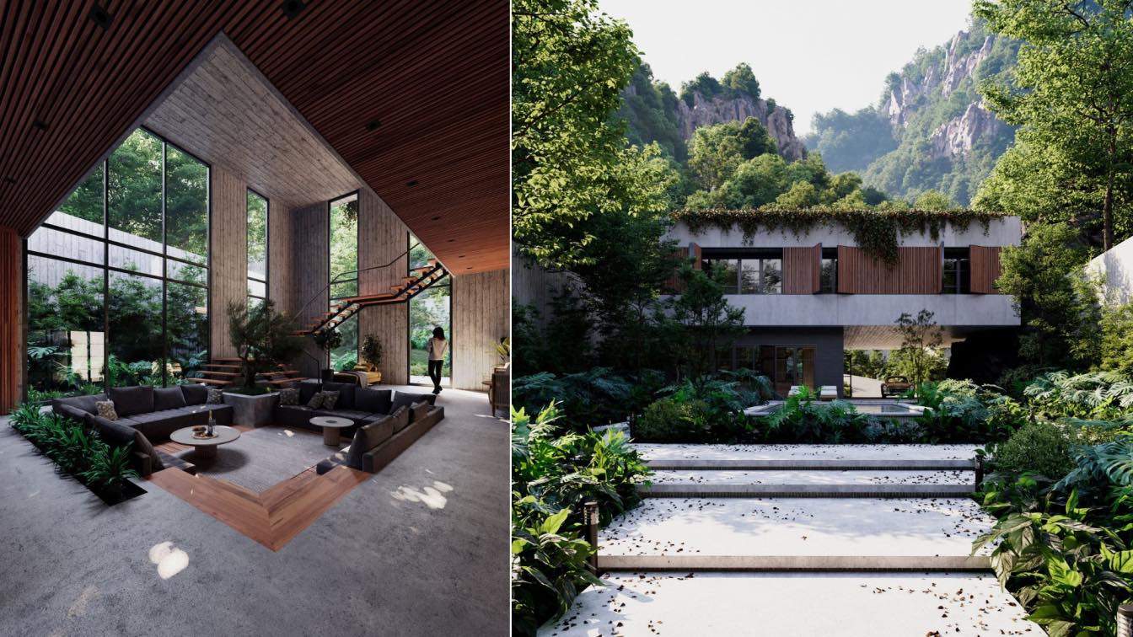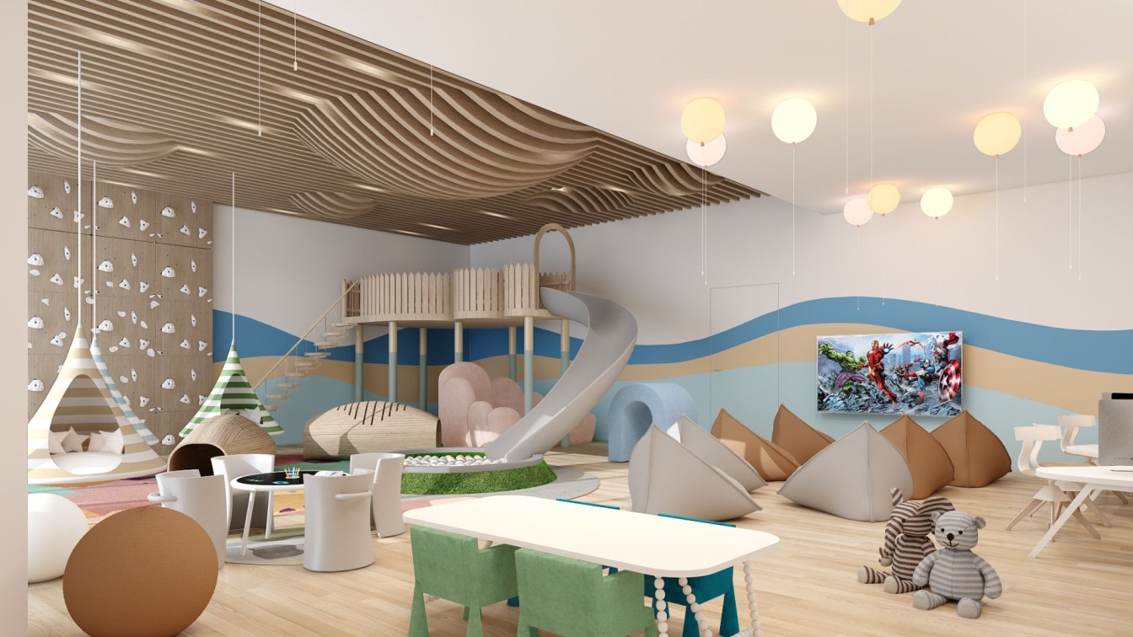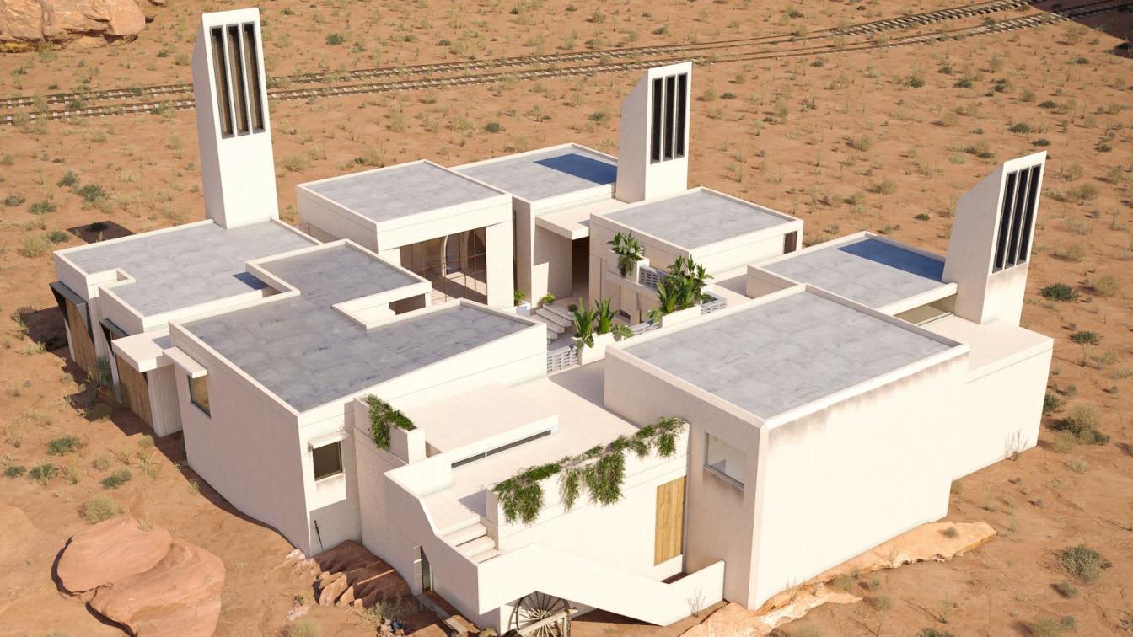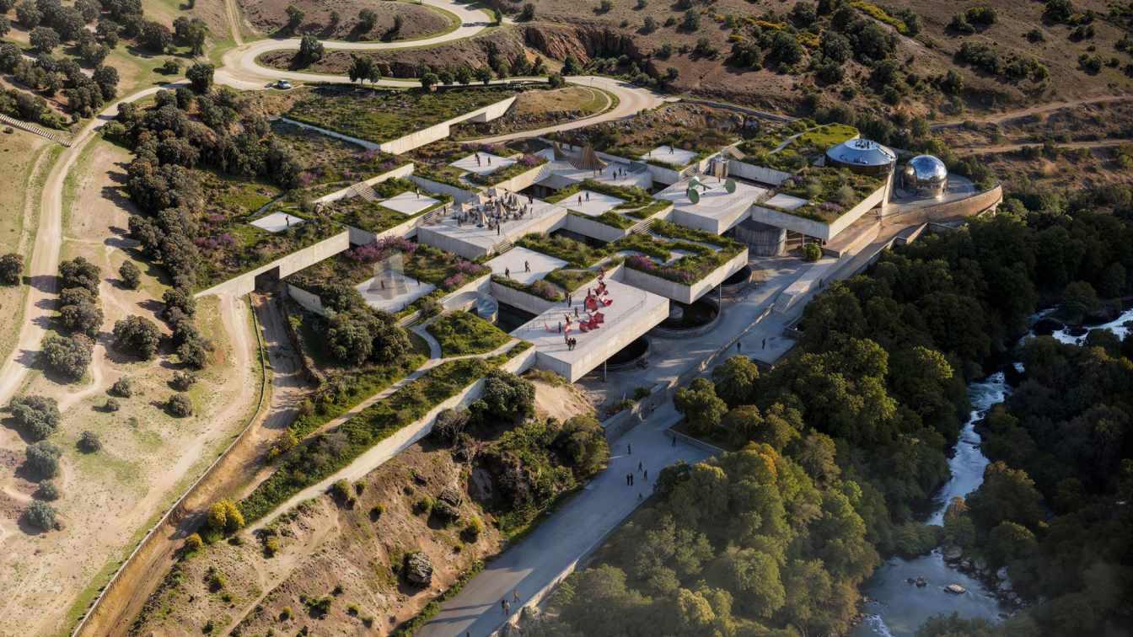Amir Abbas Habibi: Villa Darya was designed on a plot of land with an area of 4500 meters next to the beautiful shore of the Caspian Sea, in Nowshahr, this villa was designed and built for the simultaneous use of three families during holidays, considering the location of the building by the sea, we tried to create spaces in three floors and the design of large terraces on all three floors maximize the possibility of enjoying the beautiful view of the sea. The design of the ground floor plan was carried out in an open and uncomplicated manner according to the request of the client, and the staircase became the most prominent element of this floor.
In the interior design of this project, we have tried as much as possible to give beauty to this house in the simplest possible way, and to maintain the integrity of the design, and to attract the viewer's eye to the forms and movements made in the design. Also, for lighting, more light lines are used to help the integrity of the design. In order to integrate the sense of nature into the spaces, vegetation has been used in some places to transfer the sense of the green nature of northern Iran into the space.





























