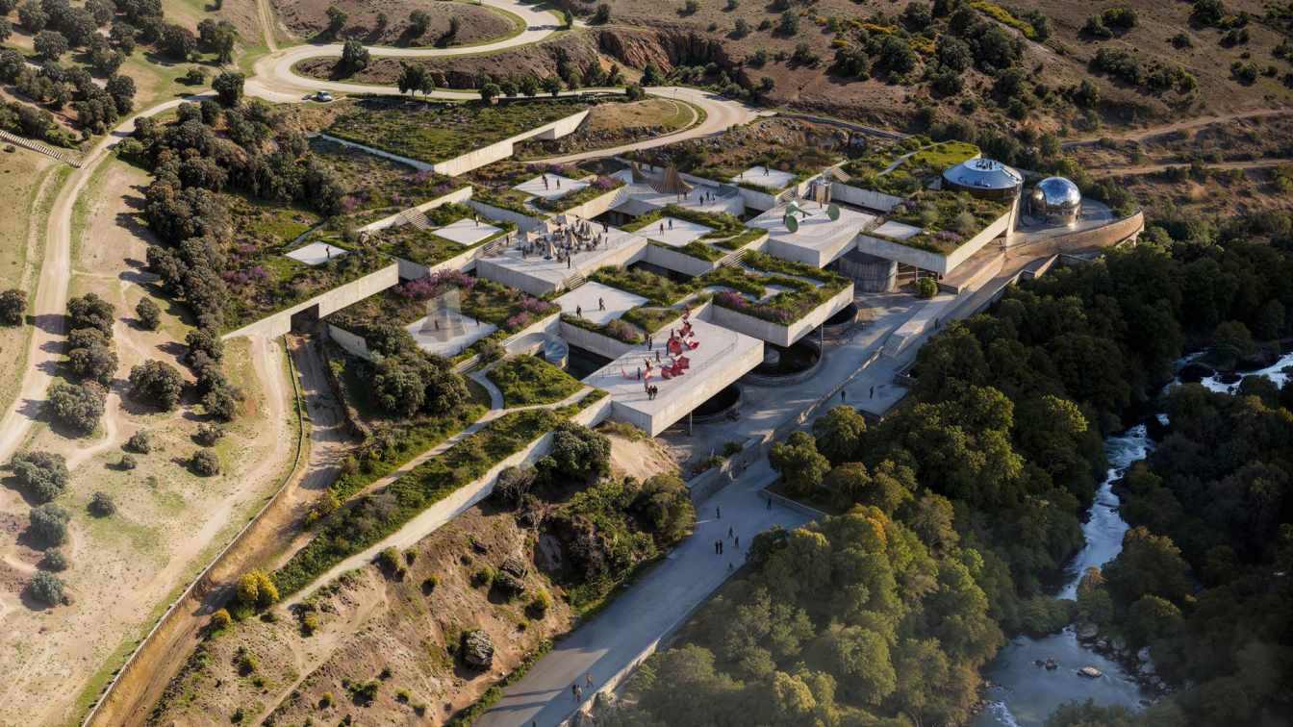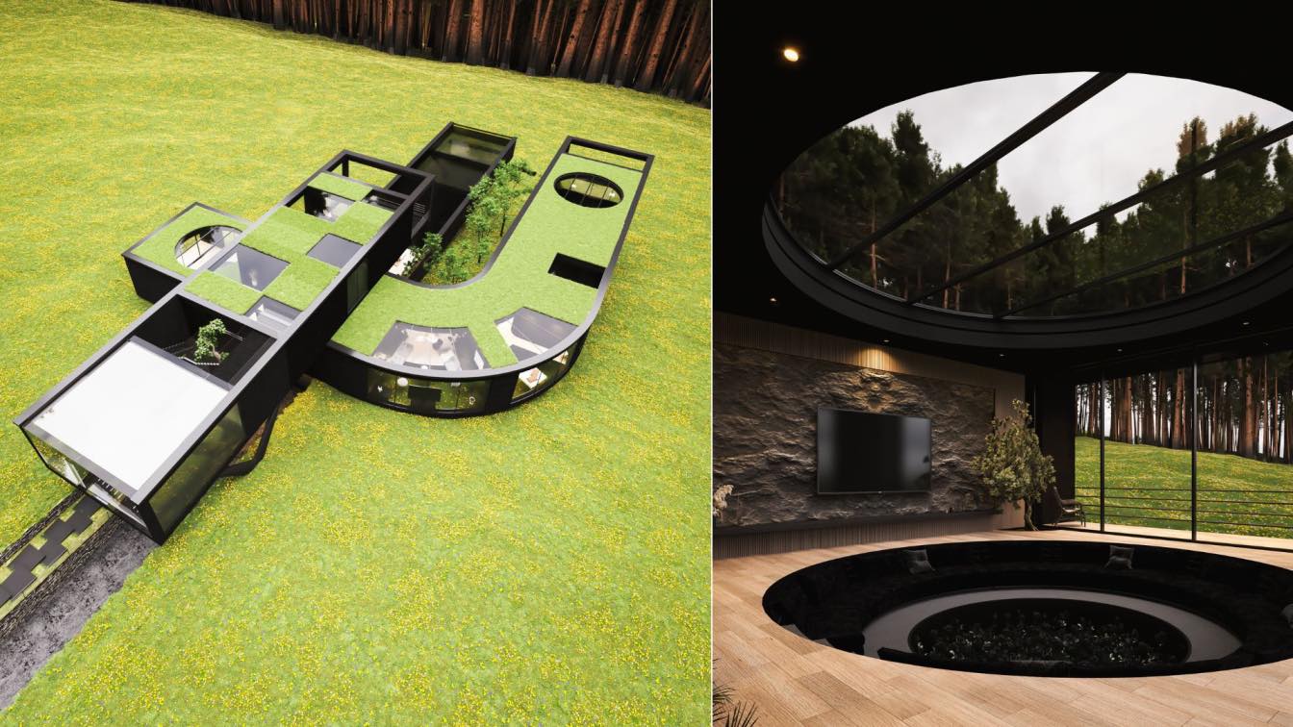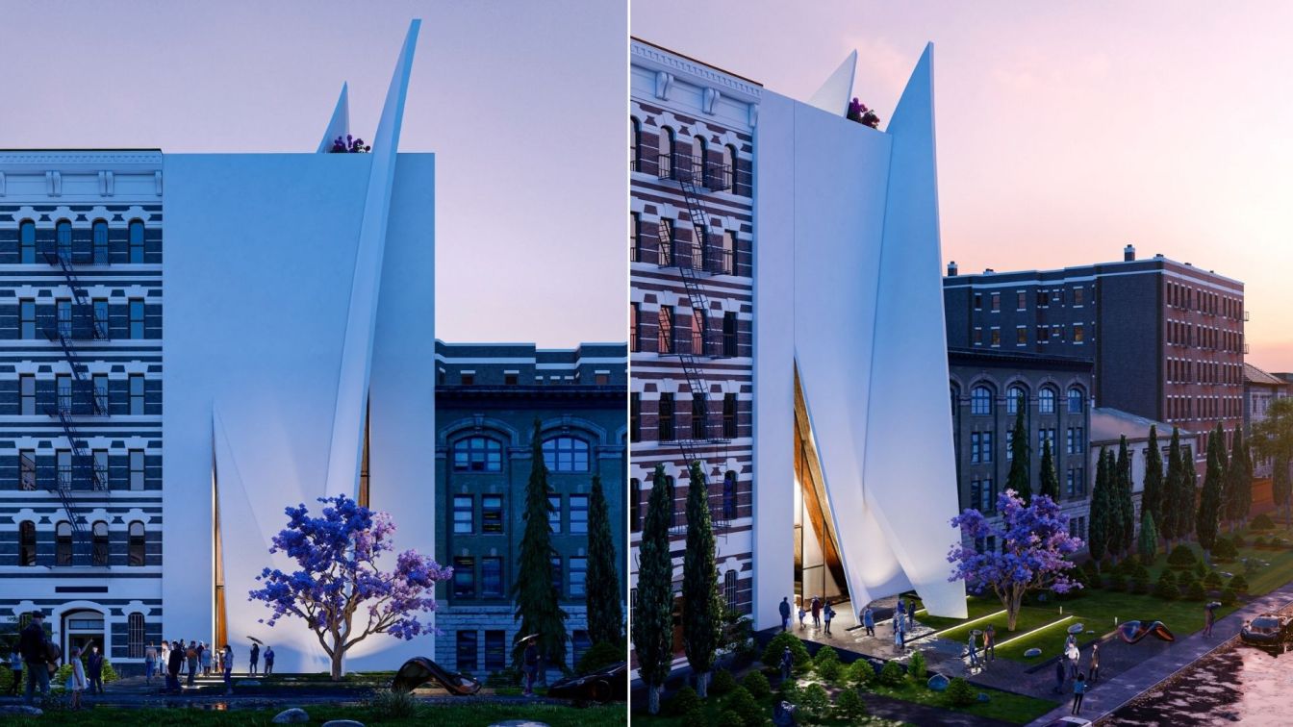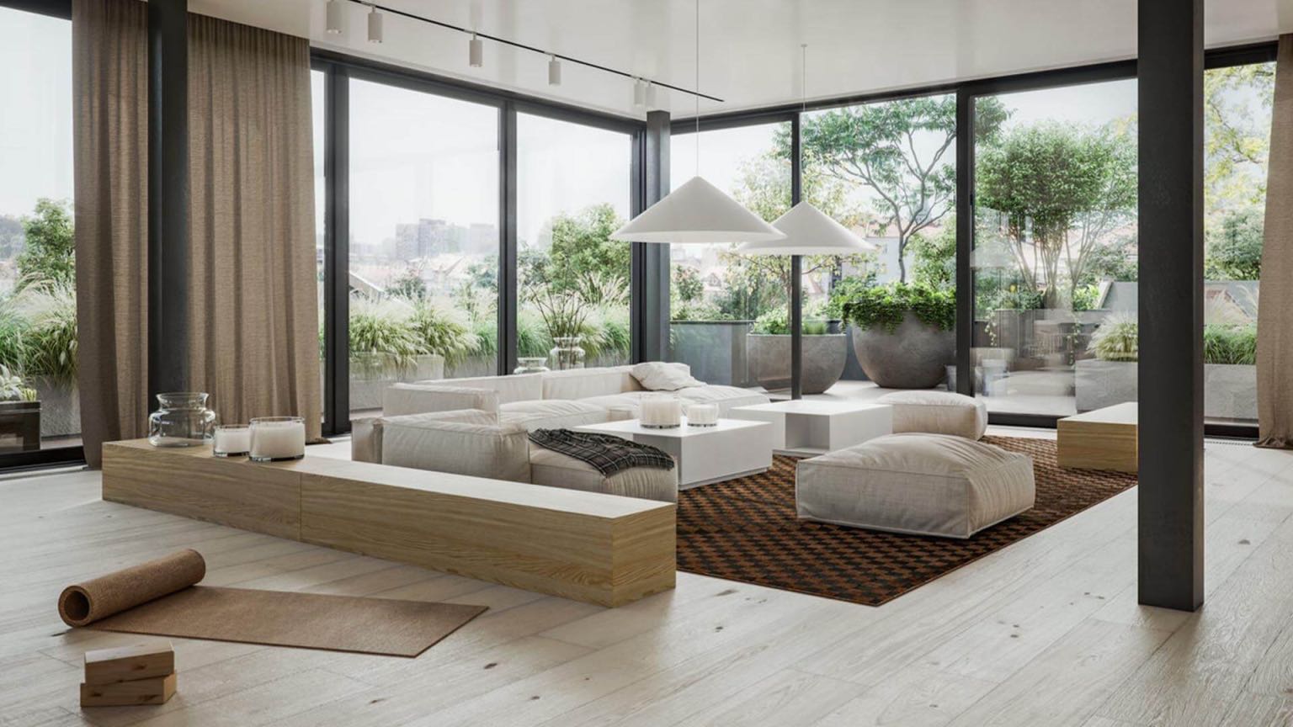Rethinking infrastructures: MASSLAB wins competition by giving a new life to Wastewater Treatment Plant with a transforming 6.800 m² roof platform with high recreational value integrated with the landscape. At the cutting edge of architecture, landscaping, and engineering, the project by MASSLAB architecture office for the new roof of Bragança's Water Treatment Plant will allow public use of this infrastructure, which until now only served with a utilitarian purpose. The project manifests the potential for transformation through architecture, adding value to existing infrastructures by rethinking them and introducing new functions. More than a simple roof, the project envisioned a livable infrastructure as a new public space with high recreational value and educational purpose, accessible to everyone.
The project for the public competition launched by the Bragança City Council focuses on the comprehensive urban rehabilitation of the landscape, incorporating a recreational program. Aiming to change the negative perception associated with Water Treatment facilities through basic disinfection and deodorization needs, the architects felt the need to transform this estructure into an engaging and integral part of the city fabric, capable of promoting new recreational, educational, and leisure areas, to educate and raise interest in water preservation and treatment.
"If we think that designing a roof also creates new opportunities for the use of this roof, we increase the possibilities of using each building, adding value with practically the same investment," says Duarte Ramalho Fontes, partner at MASSLAB. More than designing a "roof garden" with the concern of integrating the built environment into the existing landscape next to the Bragança castle, equipping the structure with varied uses was the key element in rethinking the project. This achievement led the office to decide to establish a new department at the beginning of 2024, to redefine this type of infrastructure, which combines essential urban systems with high recreational value, cultural, and pedagogical functions.

To make this building a space for educational purposes, but also a tourist and public utility attraction, the project foresees multiple access points to the plot. The flexibility of the spaces allows for school visits or events, offering different possibilities of use and transforming simple paths into places of encounter and social interaction.
Through the visual contact between the interior operation of the water treatment and the livable landscaped roof, an educational goal is to create a dynamic between the private space of the infrastructure and the public space. To better integrate the Water Treatment Infrastructure into the landscape, existing accesses were preserved and enriched with new elements, such as viewpoints and pedestrian paths. Special emphasis on a walkway along the Fervença River, which directly connects the building to the watercourse, promoting continuous interaction between the built and natural environments.
The new cover includes the optimization of the structure through the integrated quadrangular geometric shapes with new vegetation, contributing to both an aesthetic and practical solution. These squares allow a wide range of space occupation possibilities, which can be fixed or temporary, according to the municipality's needs. The squared concrete structure, with foundations in pilotis, is designed to interfere minimally with the existing construction and valley, emphasizing an economical approach to have the least possible impact on the existing natural landscape. Through light entrances, a dynamic relationship is created between the private space of the infrastructure and the public space.


















About
MASSLAB is a progressive design studio working with optimism, curiosity, and creativity, engaged in architecture-related fields, founded in Porto in 2016 by Duarte Ramalho Fontes, Diogo Sousa Rocha and Lourenço Menezes Rodrigues.
The company is focused on researching and developing solutions from urban plans to buildings and landscapes to create a better everyday life. We design regarding what´s important – impact, planet, people, viability. Through a planet-people approach, we are building the conditions for the future, because changing how people live, will always change the world.
From urban planning to residential dreams, from landscape design to workplace futurism, from public environments to interior experiences – in every project there are possibilities. We are permanently motivated to find them.
The company’s portfolio includes all sorts of projects between Portugal and Scandinavia, industrial renovations, student residences, collective housing buildings, and urbanization, as well as several ongoing masterplans, progressing in the path of architectural innovation and rethinking the city and the urban environment.
With a team of +35 people of various nationalities, from an early age, MASSLAB achieved considerable international recognition through national and international competition wins, with special emphasis on the Nordic countries, while working within the Portuguese market, establishing itself as a young and innovative office.





