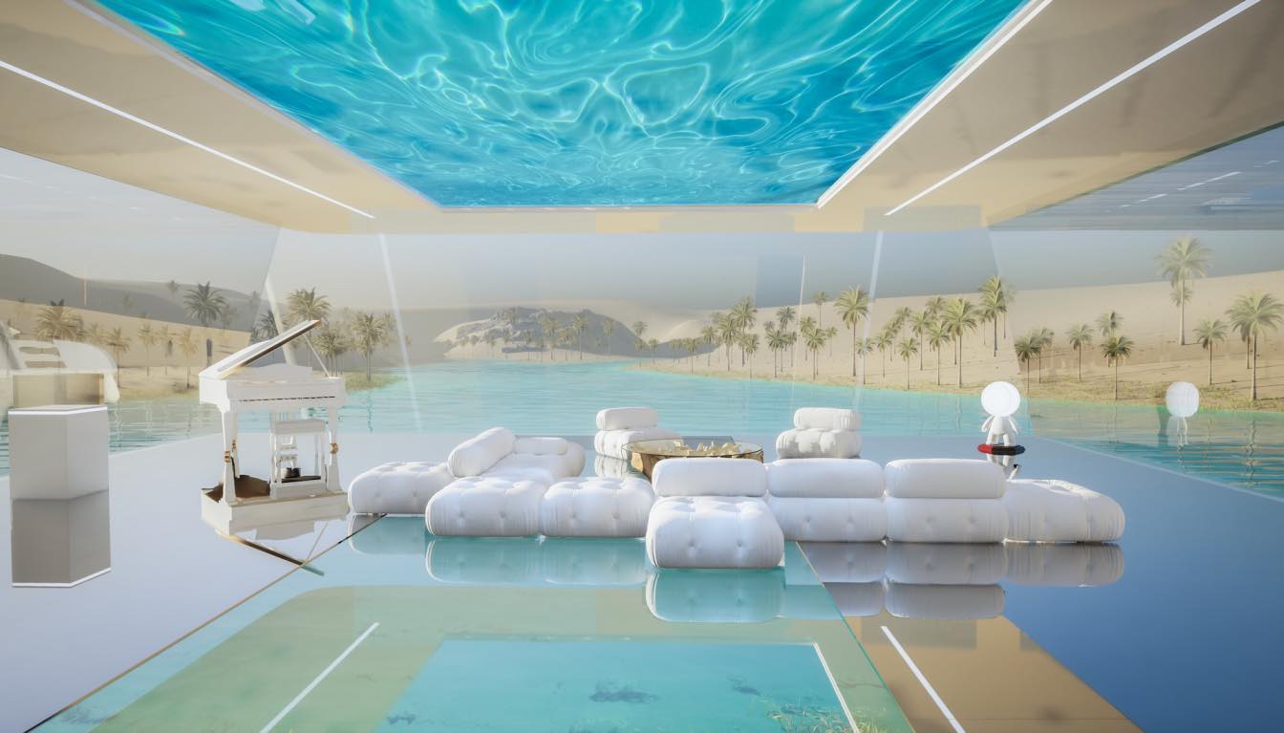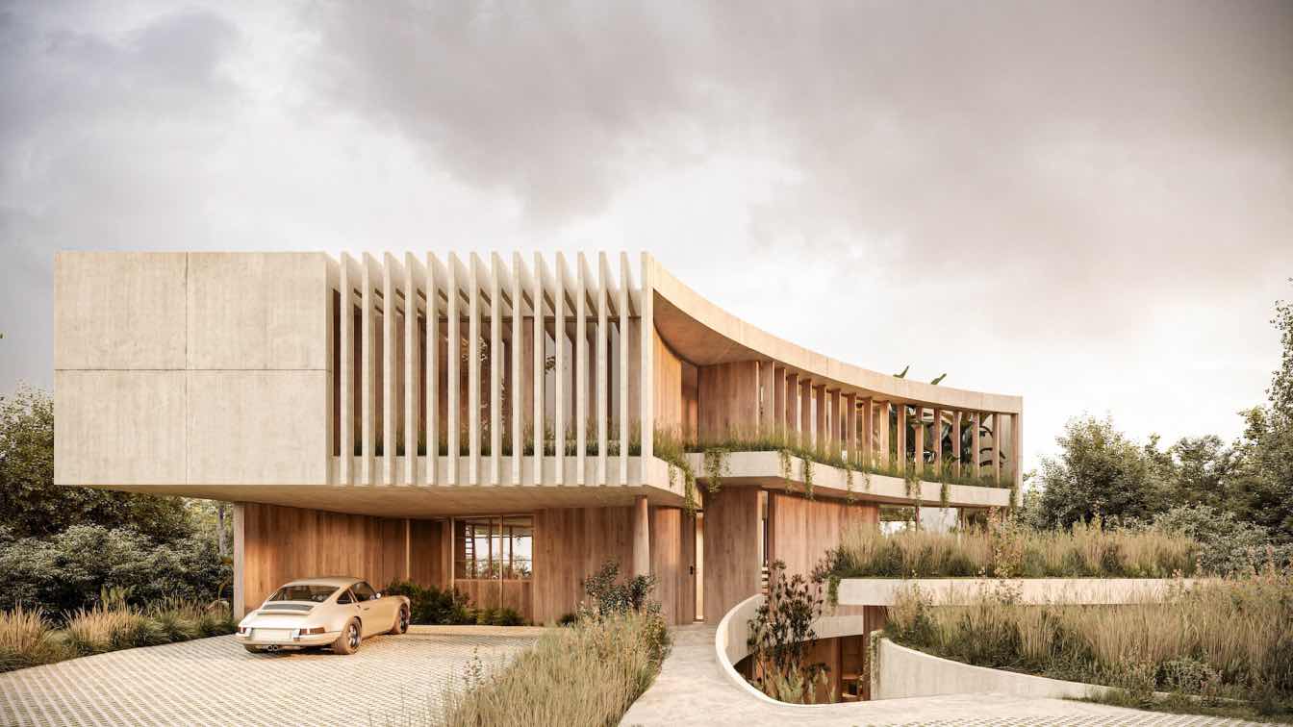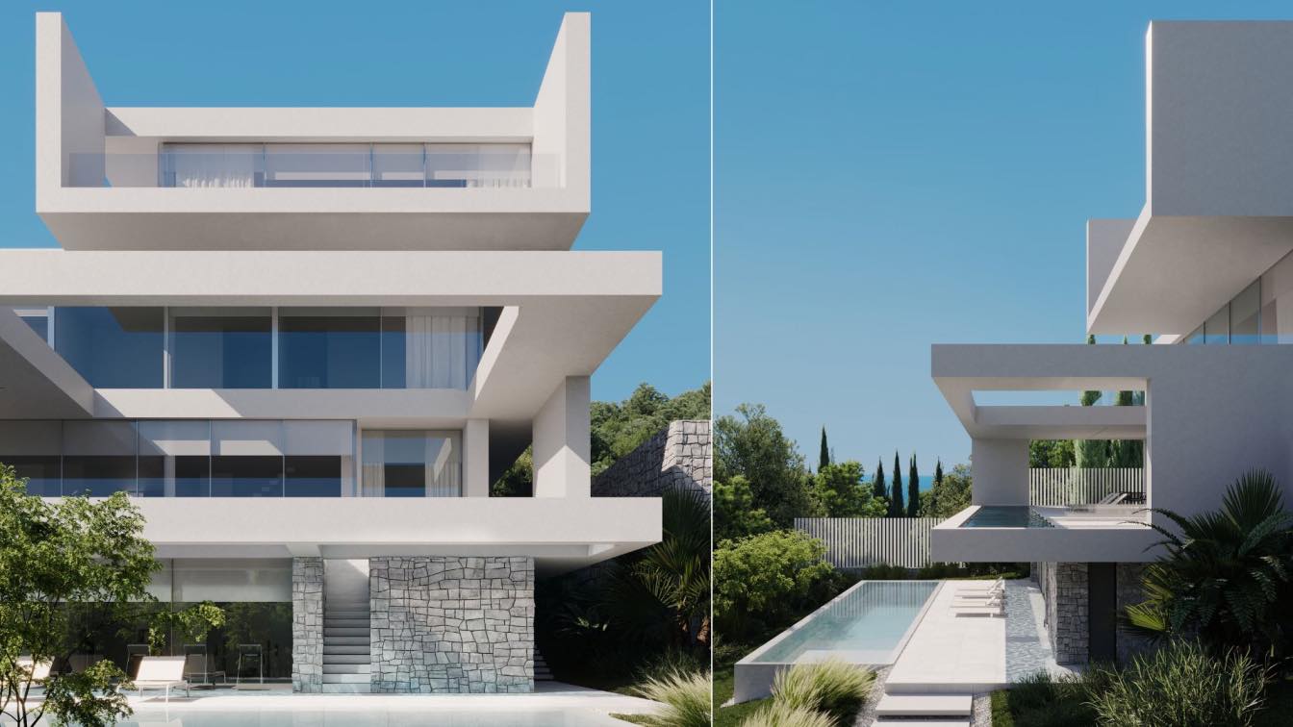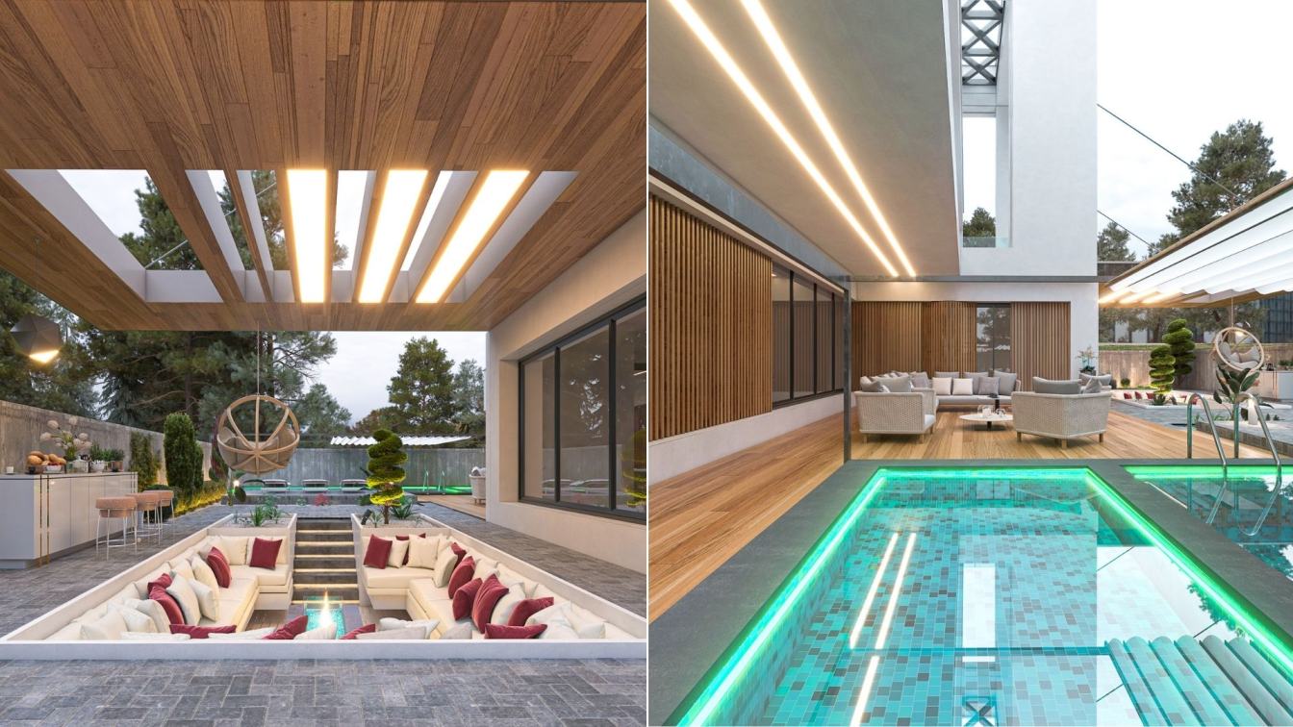Omar Hakim: Desert House is a conceptual house designed for a virtual world located in a desert environment with stunning views of an oasis. The house is primarily made of glass ,steel and concrete , with a rooftop pool that can be seen from below with Hidden stairs blend seamlessly with the pool, Elevated above the landscape, the house offers a unique perspective on the surrounding nature.
Glass flooring allows for a view of the desert below, while floor-to-ceiling windows provide an immersive connection to the outdoors from every angle.
As this virtual house is not intended for practical living, it lacks a kitchen or bedroom. Instead, it serves as a spacious living area and showroom.












