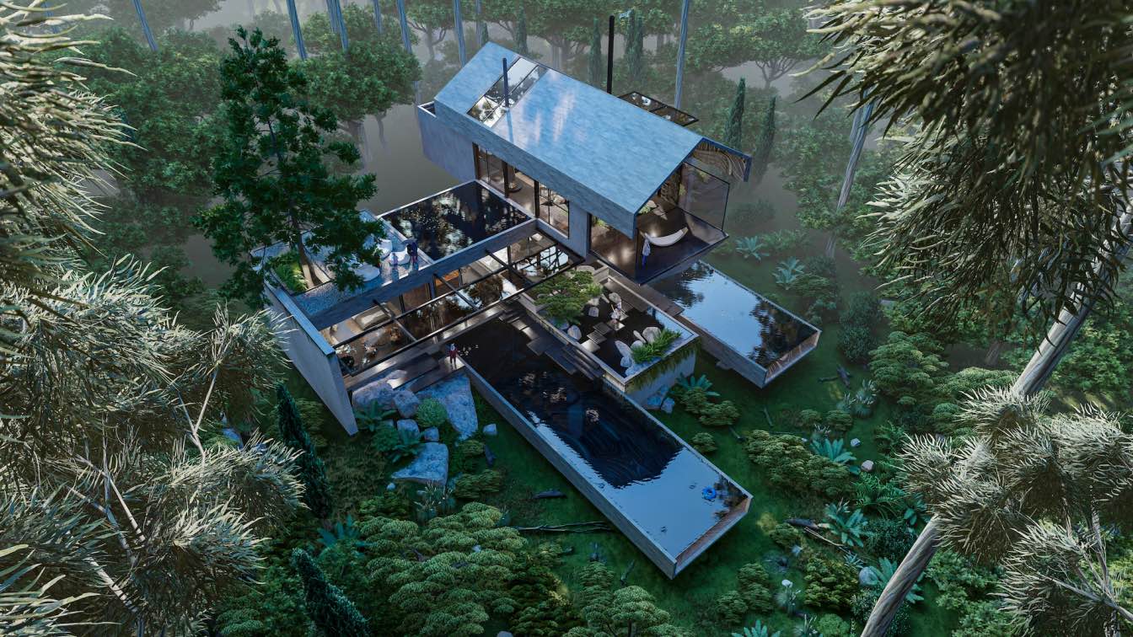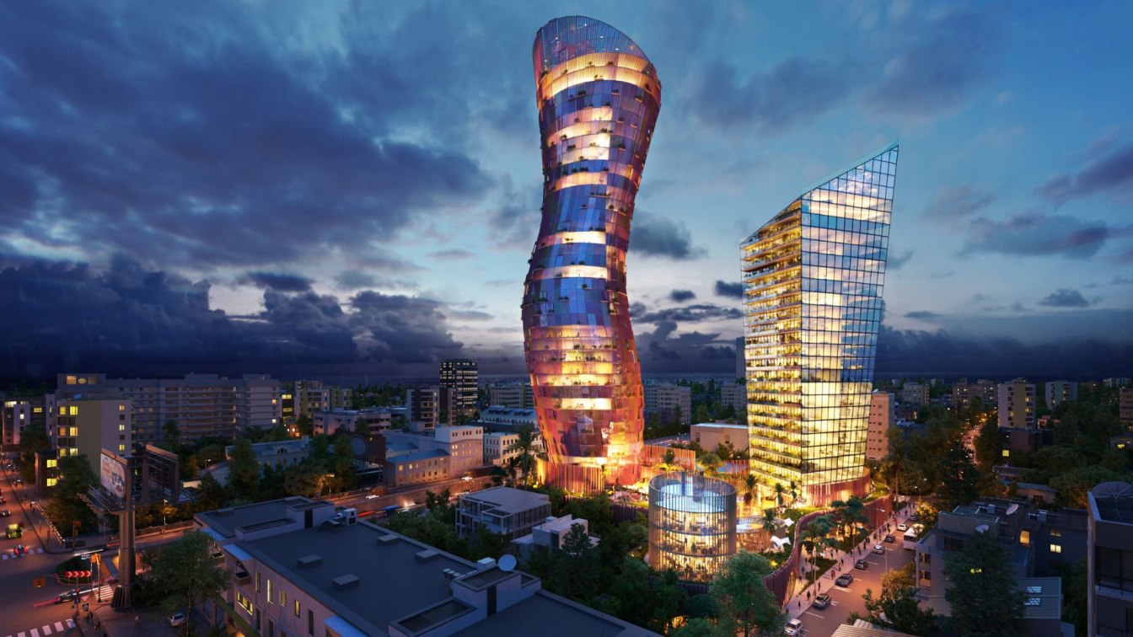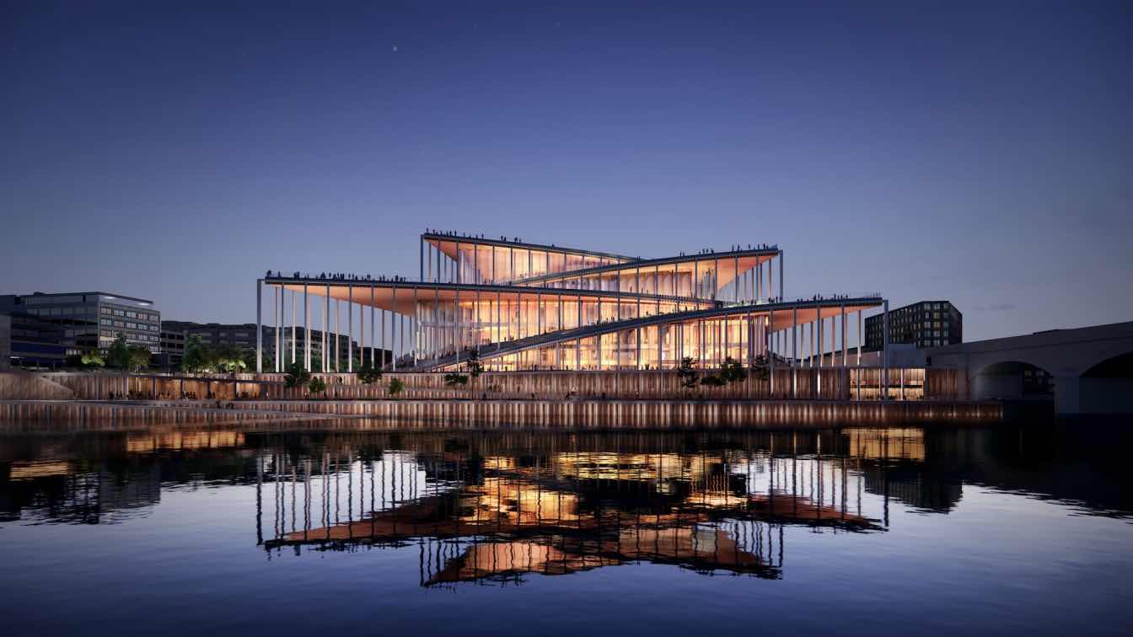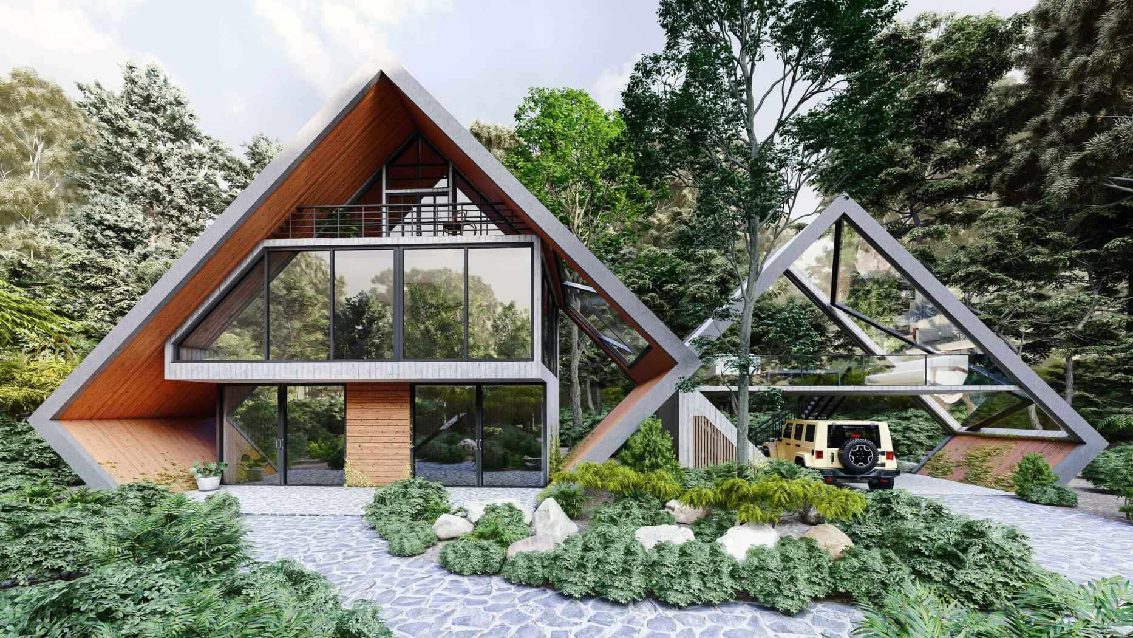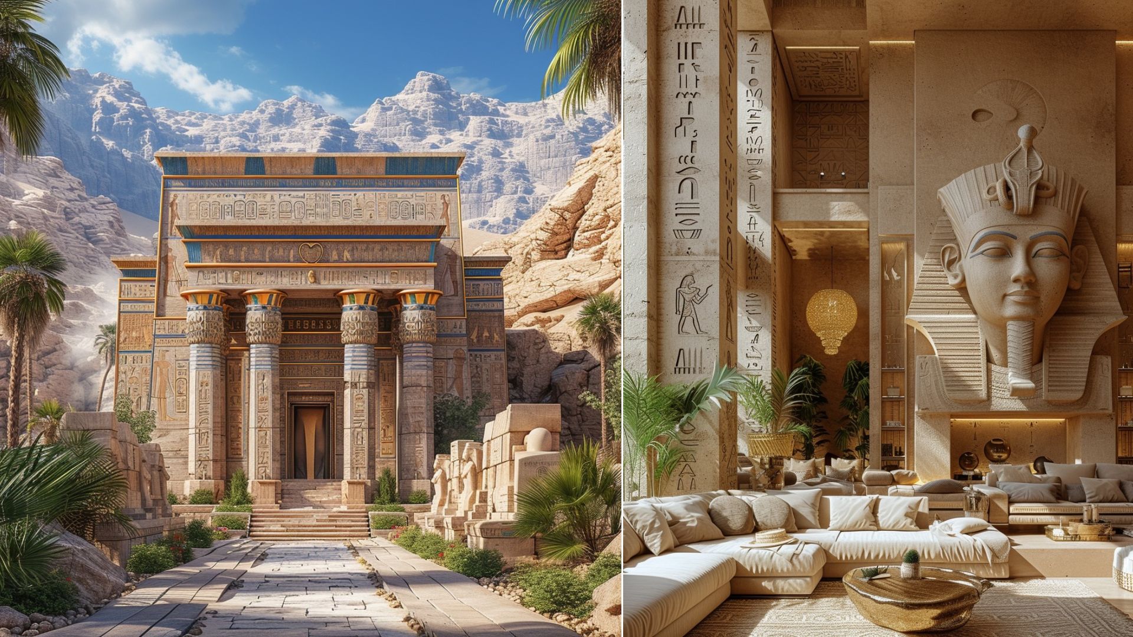Veliz Arquitecto: "Dew House" We ask the forest for permission to enter it and as a drop of dew we arrive in the form of architecture and we sit through very marked forms and raw materials and that the impact of time is responsible for providing the best finishes, it is important for us in this concept integrate water mirrors and swimming pools that are surrounded by exterior and interior gardens, the house is made up of a hall, living room, kitchen, dining room and two bedrooms with bathroom, each space is different and has its own character, the possibilities of the landscape are taken advantage of in its totality through the use of large openings on all the facades, including the roof, we are inspired by Japanese culture for the design of the interior gardens and invite meditation, we connect two volumes and leave the roofs free to make the most of the spaces and outdoor terraces, this particular work was based on the use of materials and structural components from an old factory and warehouse that was close to the place taking full advantage of its components after being abandoned, an architect generated by reusing reused elements as a birth from an architectural reincarnation, the waters of a spring near the place is used in function of the house and thus bring a fresh environment like a drop of dew to the forest that surrounds us and leaves us no other option than to live the experience.
