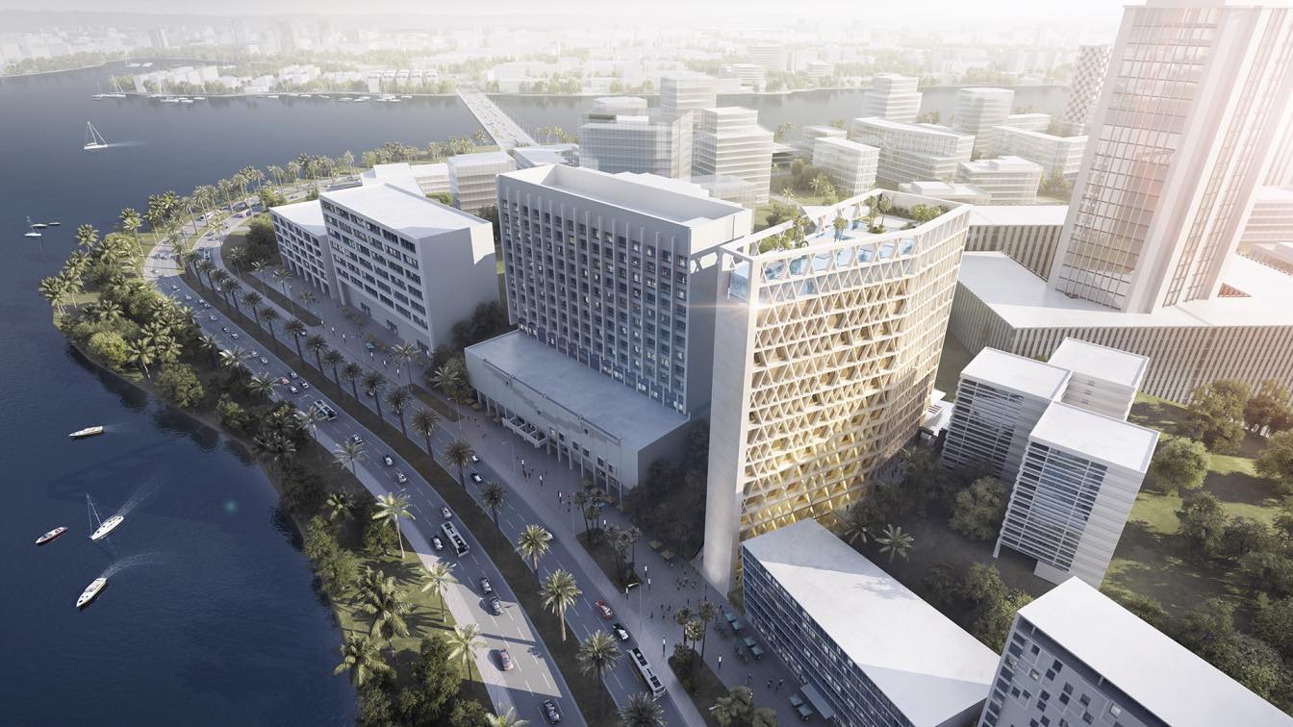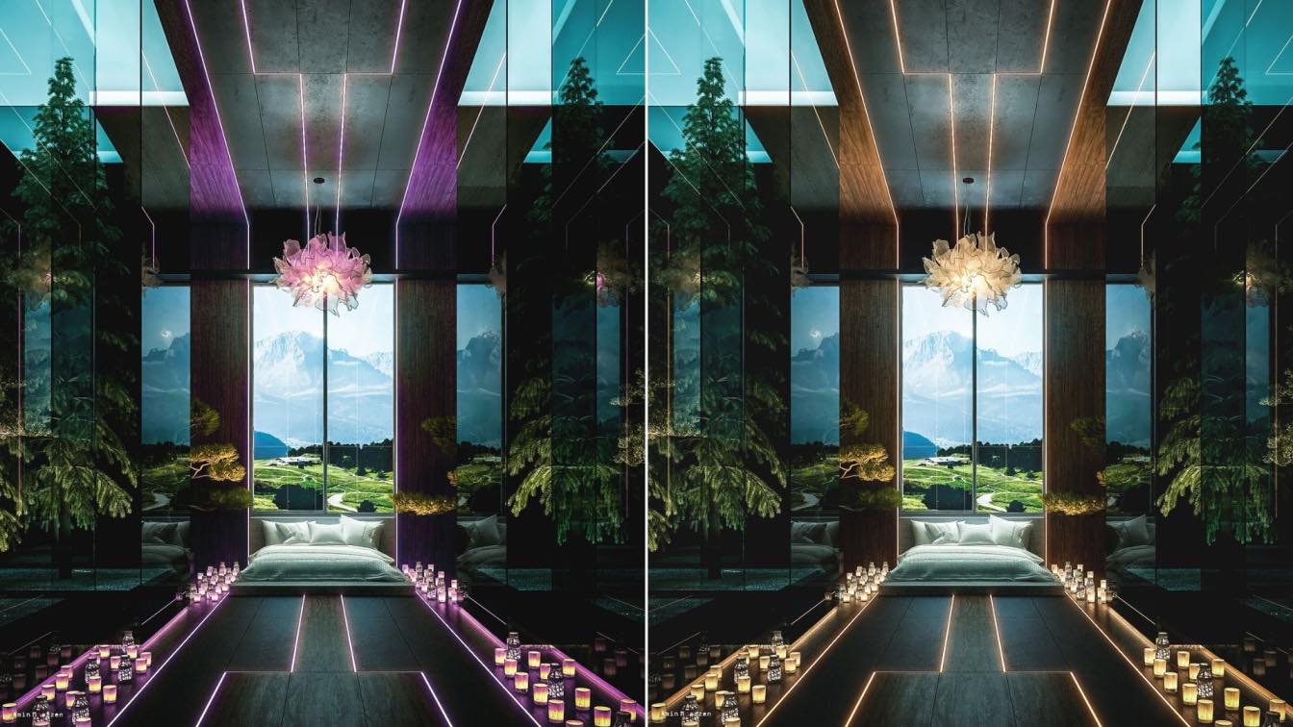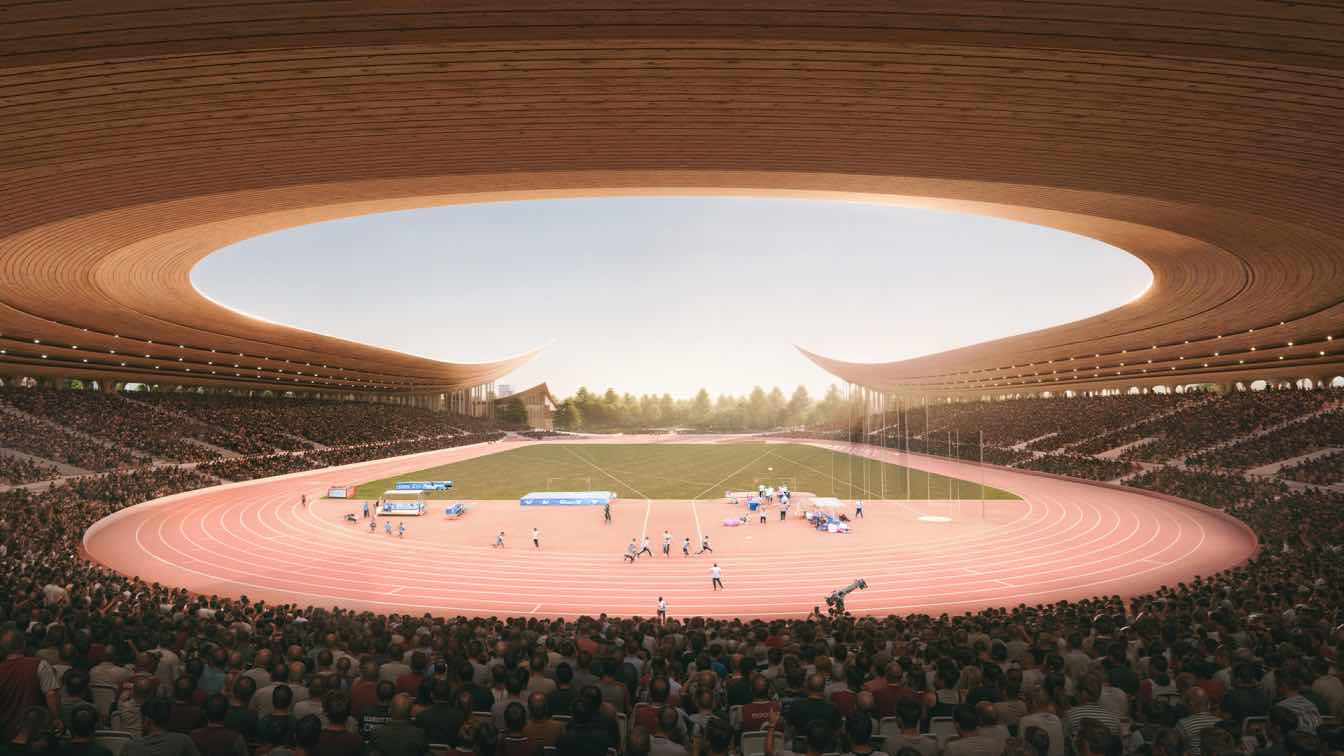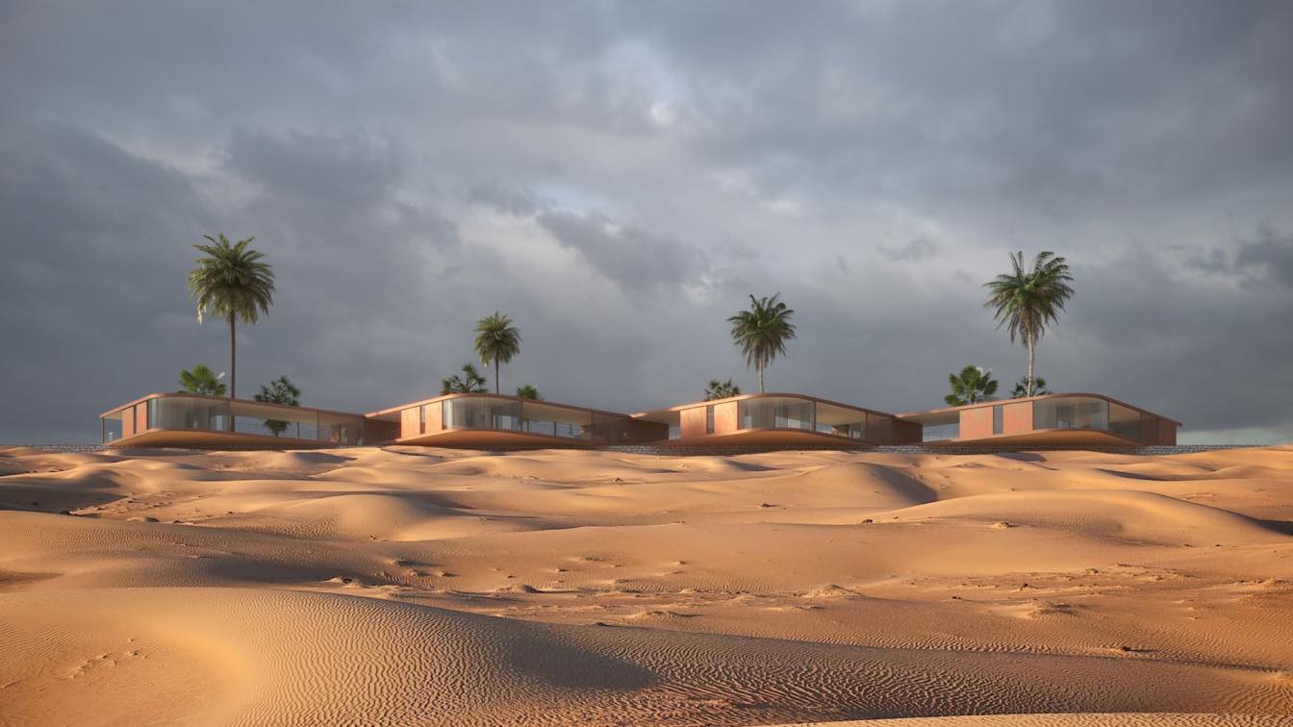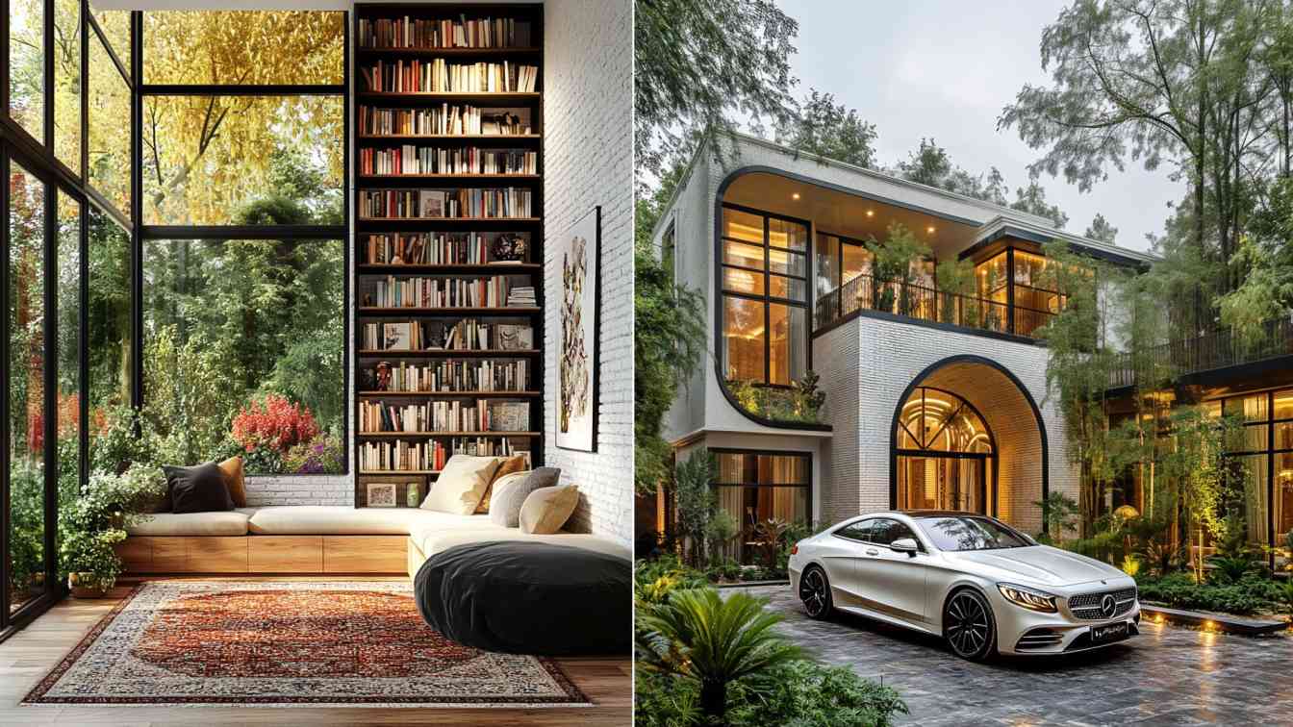Paulo Merlini Architects: Like a diamond, the shape of the building arises from the external pressure of legal constraints on a small plot of land. The facade gives character to the piece and functions as a brise-soleil. The restaurant under the pool is naturally cooled by the water that cascades over the facades.




