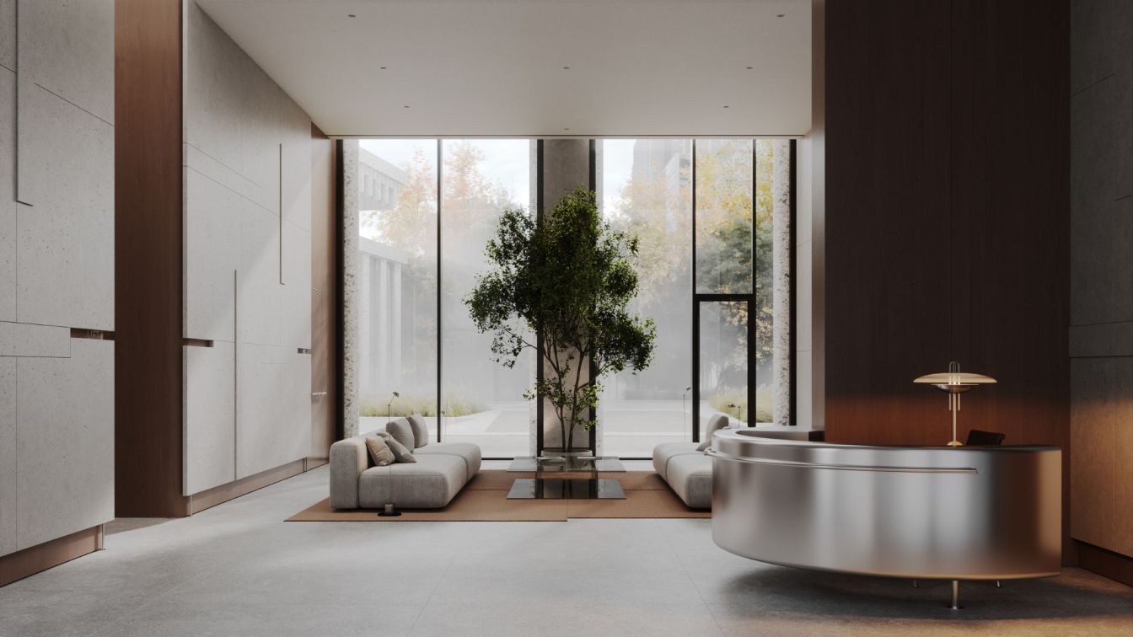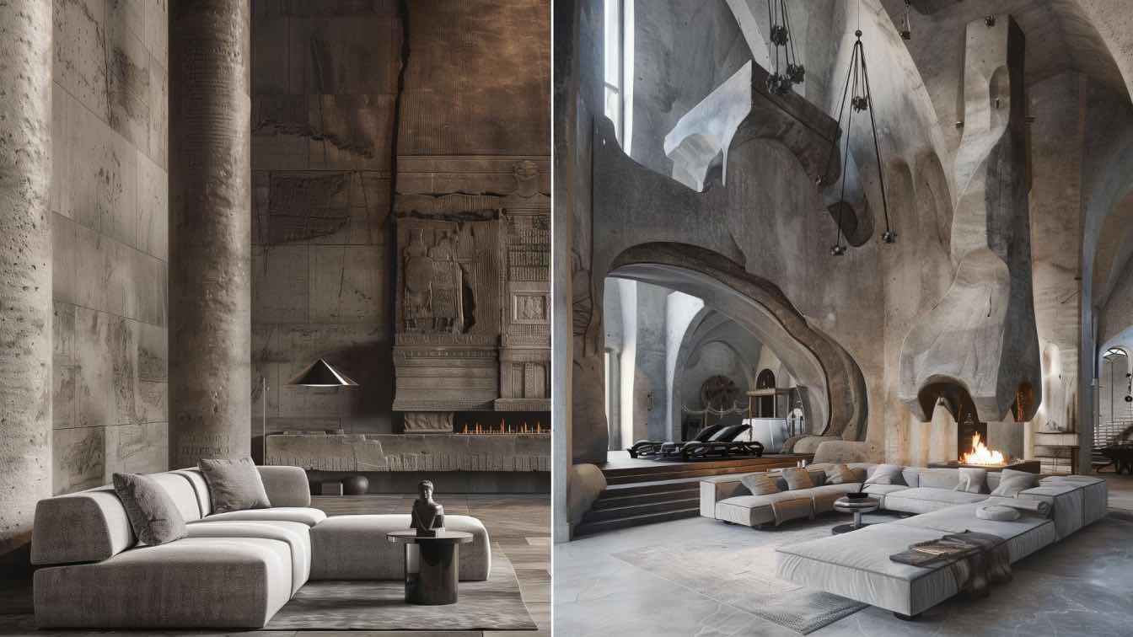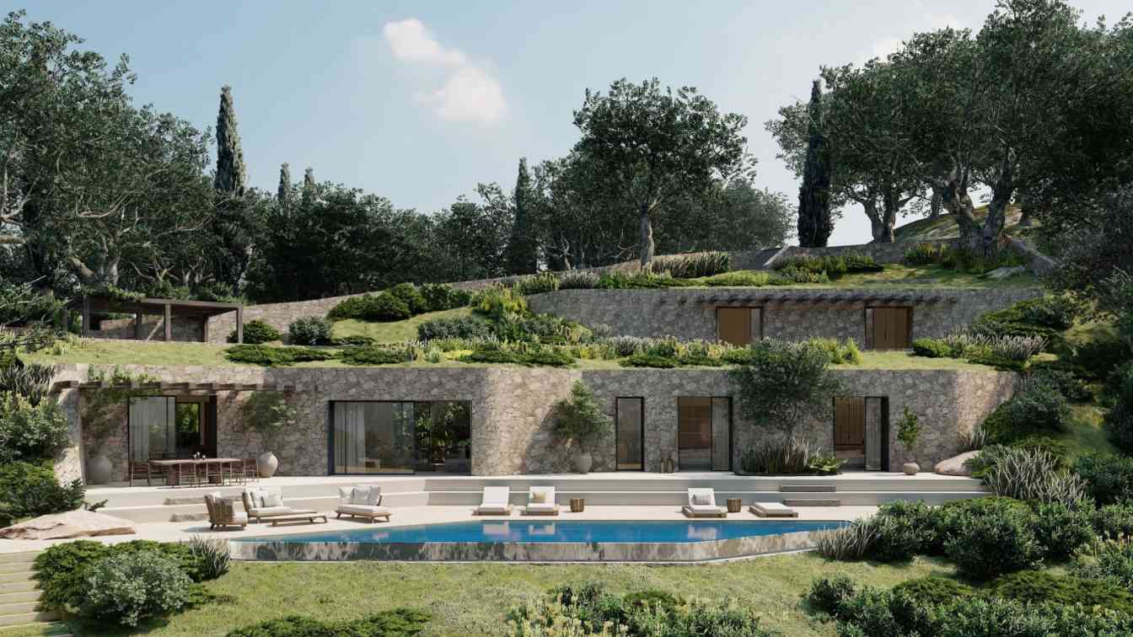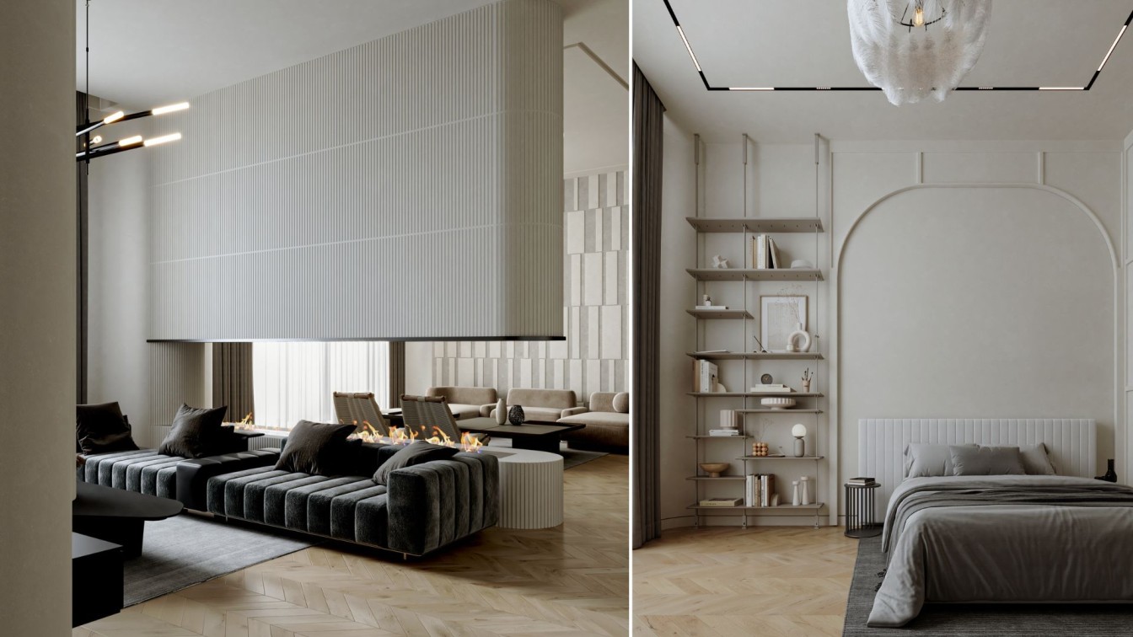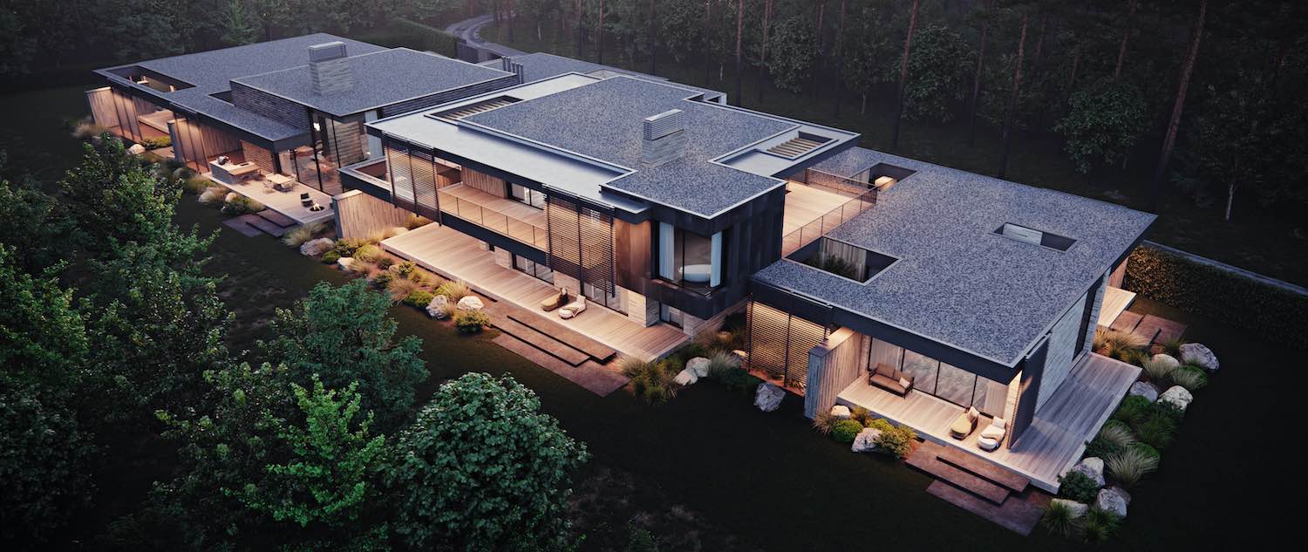Babayants Architects has unveiled a new project for the public spaces of a boutique residential complex in central Moscow — a space that goes beyond design to become an almost philosophical statement. Titled ESSENCE, the project explores the emotional depth of architecture, aiming to express balance, stillness, and the human need for quiet.
Rather than serving as a neutral backdrop, the interior is treated as an active emotional environment — a spatial reflection of the inner state. “We see this project as a return to the fundamentals — to the very nature of space and the human being within it,” the architects say.
From the very first steps, the project challenges expectations. The main visual axis from the entrance is composed much like that of a private home — revealing the central volume, opening toward an inner courtyard, and emphasizing a sense of comfort typically found in residential interiors.
“The core idea came to us immediately,” the architects explain. “It’s a blend of modern elements and compositional clarity with something deeply familiar — almost vintage in form, something that has stood the test of time. To us, it feels like a new chapter in the evolution of contemporary style.”
The reception desk, for example, is designed as a low, circular form — intentionally reducing visibility of the concierge. This subtle move shifts the dynamic: the space feels less supervised, more personal, while maintaining full spatial control.

ARCHITECTURAL APPROACH
Working with architectural geometry is a defining signature of BABAYANTS ARCHITECTS. In their projects, form is never arbitrary — it’s always rooted in structure, proportion, and spatial rhythm.
In this project, strict verticals, soft contours, and transparent boundaries form a unified compositional system. Every element contributes to a sense of harmony and depth.
One of the key spatial moves in the lobby is a glazed volume integrated into the wall, revealing a view onto the level below. This decision challenges the idea of the wall as a solid boundary. Instead of enclosing space, it opens it up — introducing a sense of flow and layered perspective.
Behind this partition lies what the architects call “the hidden treasure” of the project — a staircase conceived as a sculptural object. Rather than making it a focal point, it’s deliberately tucked away and only revealed in glimpses, enhancing the sense of discovery.
“True value doesn’t need to be loud,” the architects note. “Here, architecture isn’t about spectacle — it’s about sensation.”
This philosophy runs throughout the project. Nothing is added for effect. Every gesture grows from the logic of the space itself, with detail emerging naturally from structure, not ornament.

MATERIAL AS A PRIMAL ELEMENT
In this project, the team was invited to explore the theme of natural elements within an interior. The architects chose to embed this concept deep into the visual language. The foundation of the design concept became stone — perceived here not just as a finish, but as a living, breathing matter. "We deliberately avoided continuous sheathing in stone, as is often done. What mattered to us wasn’t just the outer texture, but the substance itself — its structure. By working with stone as a distinct layer, we reveal a new dimension of how people perceive it. You can see its depth, the cut of a solid slab, the very nature of the material.”
BALANCE AND SYMMETRY
This project is a response to the visual noise that often exist in contemporary interiors. Instead of complex forms or overt expressiveness, the architects opted for a clear structure grounded in symmetry. This became the compositional framework and guided the creation of a clean, coherent spatial system. Several key visual axes form the backbone of the interior, anchoring all elements around them.
For BABAYANTS architects, the most important aspect is the emotional resonance a space creates. With this project, they aimed to evoke a sense of calm and inner balance through spatial imagery.
RETURN TO THE ESSENCE
There are no accidental decisions in this interior. Every element has been thoughtfully considered — not for show, but for meaning. The result is more than just a beautiful shell; it’s a functional, mindful environment. The space doesn’t overwhelm or distract — instead, it supports and comforts. This interior is about the simple, yet fundamental things: silence, light, proportion, and the quality of materials.

























About Babayants Architects
Babayants Architects team has been looking into contemporary architecture, interior, and design for 10 years.
We’re famous for being the main minimalists in Moscow. But for us, minimalism is as much artistic language as a way of perceiving the world and its beauty. There is a place only for essentials.
We live in the future trying to be ahead of time in each sketch. We set the goal to create something new and make a discovery in each project. We design the sensual experience, internality, and emotions.
We work with space, products, and concepts. We design residential and public interiors, and architecture. We build brand's perceptions. We produce furniture and participate in fairs and exhibitions.
Winners of LIV Hospitality Award, MUSE Design Award, IDA Design Awards, Global Future Design Awards, BLT Built Design Awards, SBID International Design Awards finalist.

