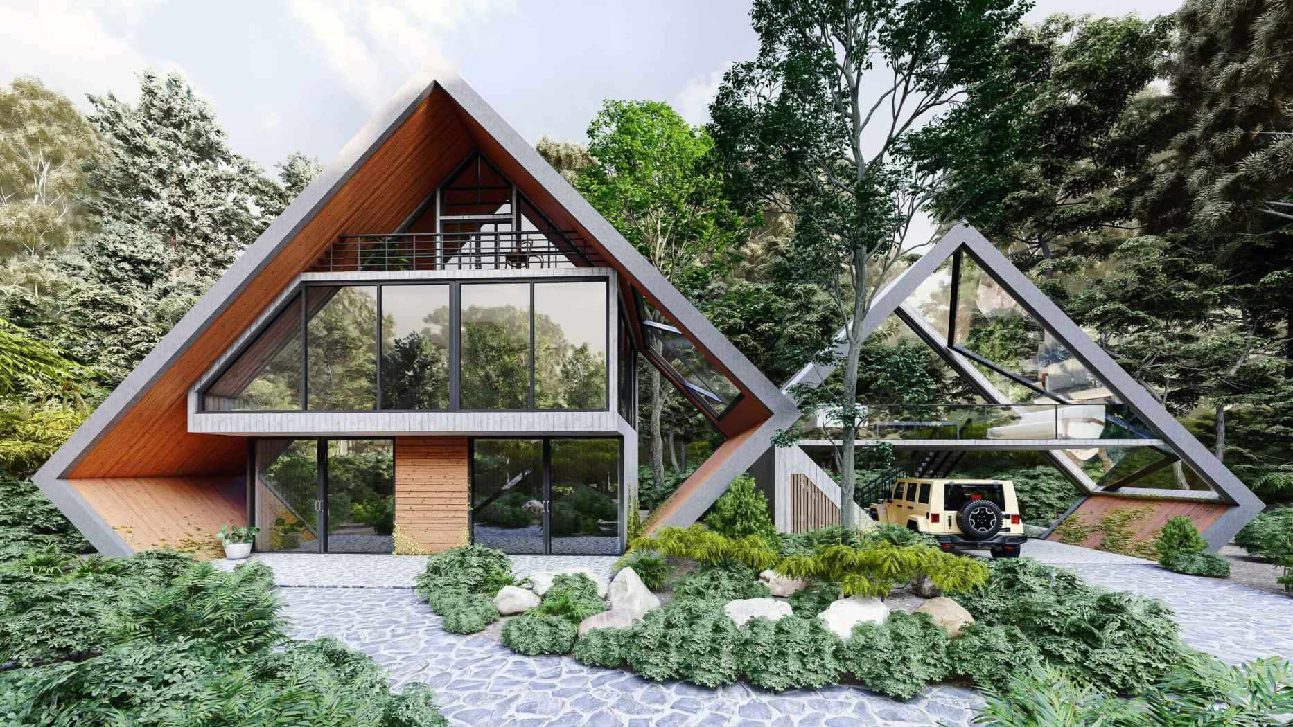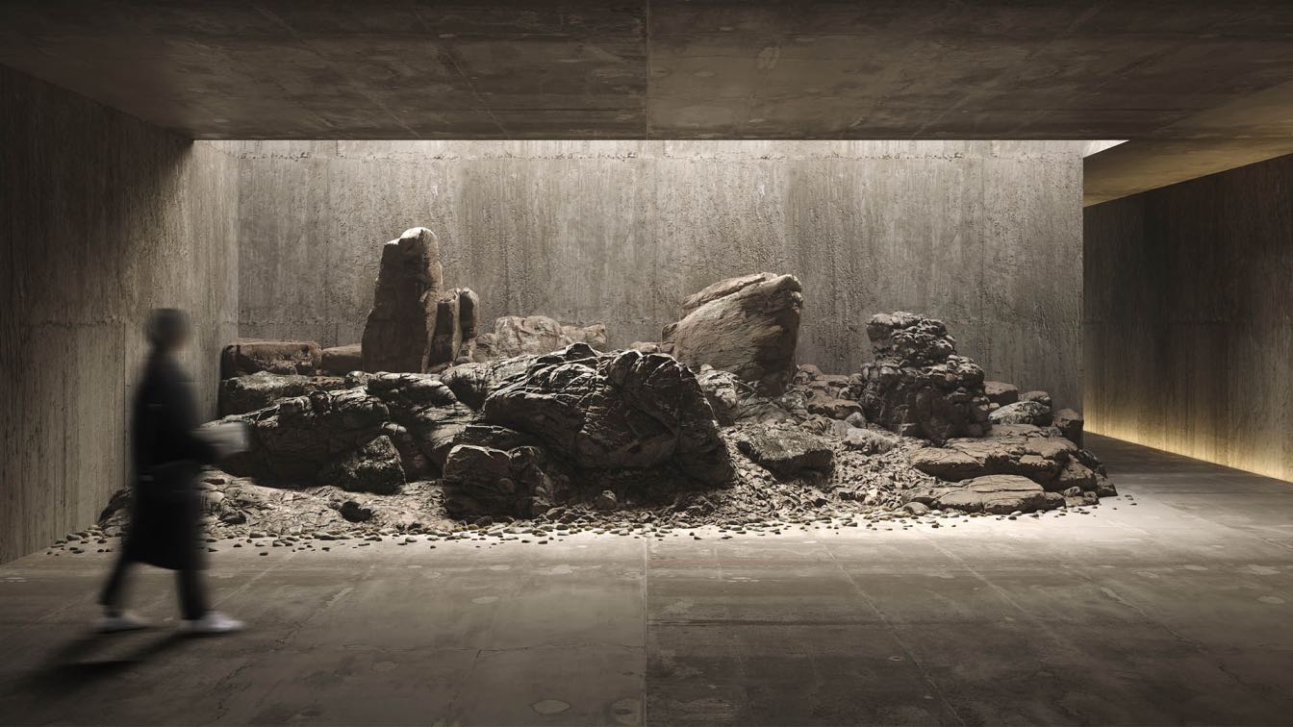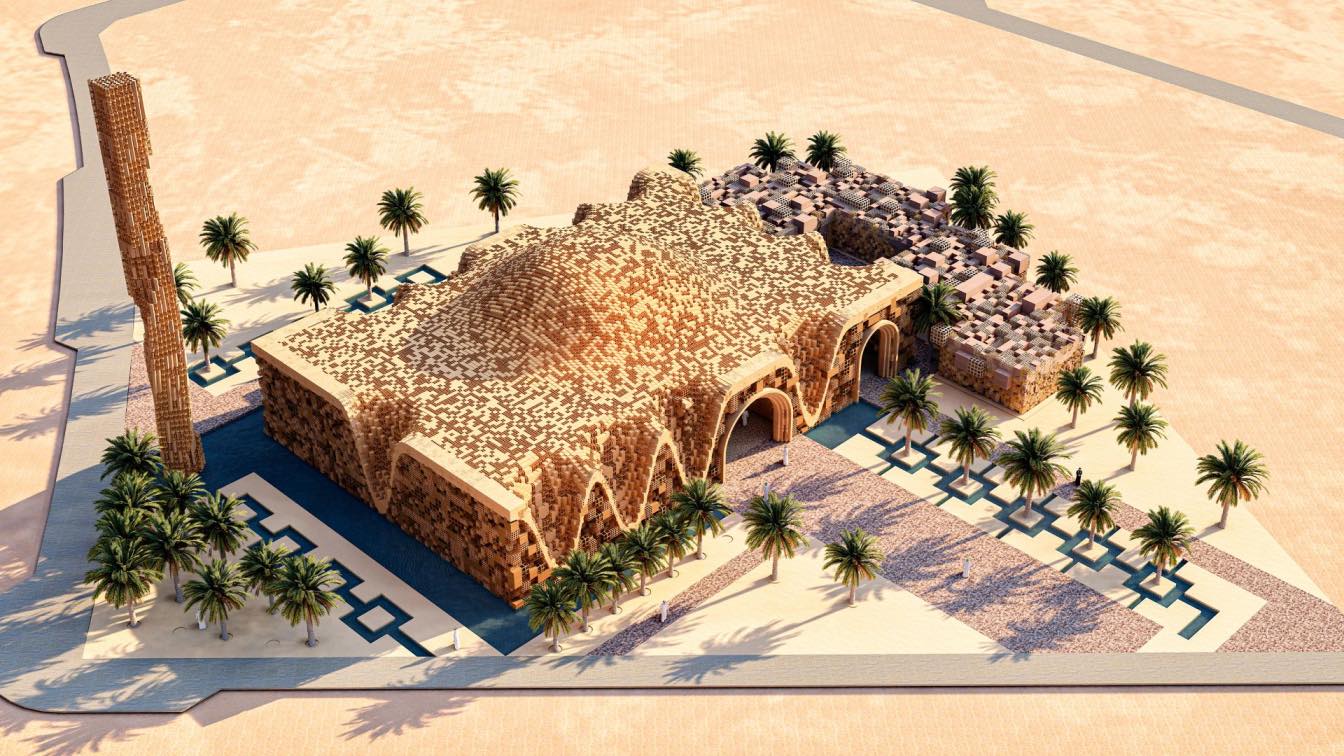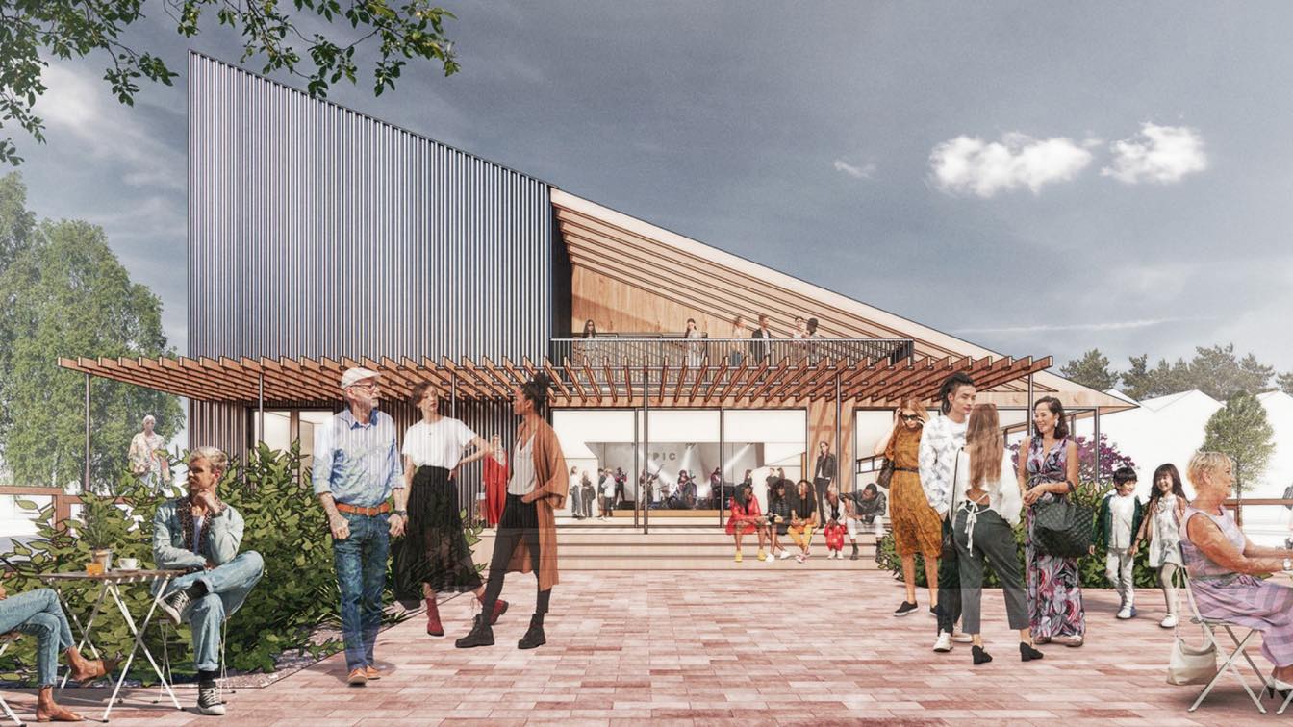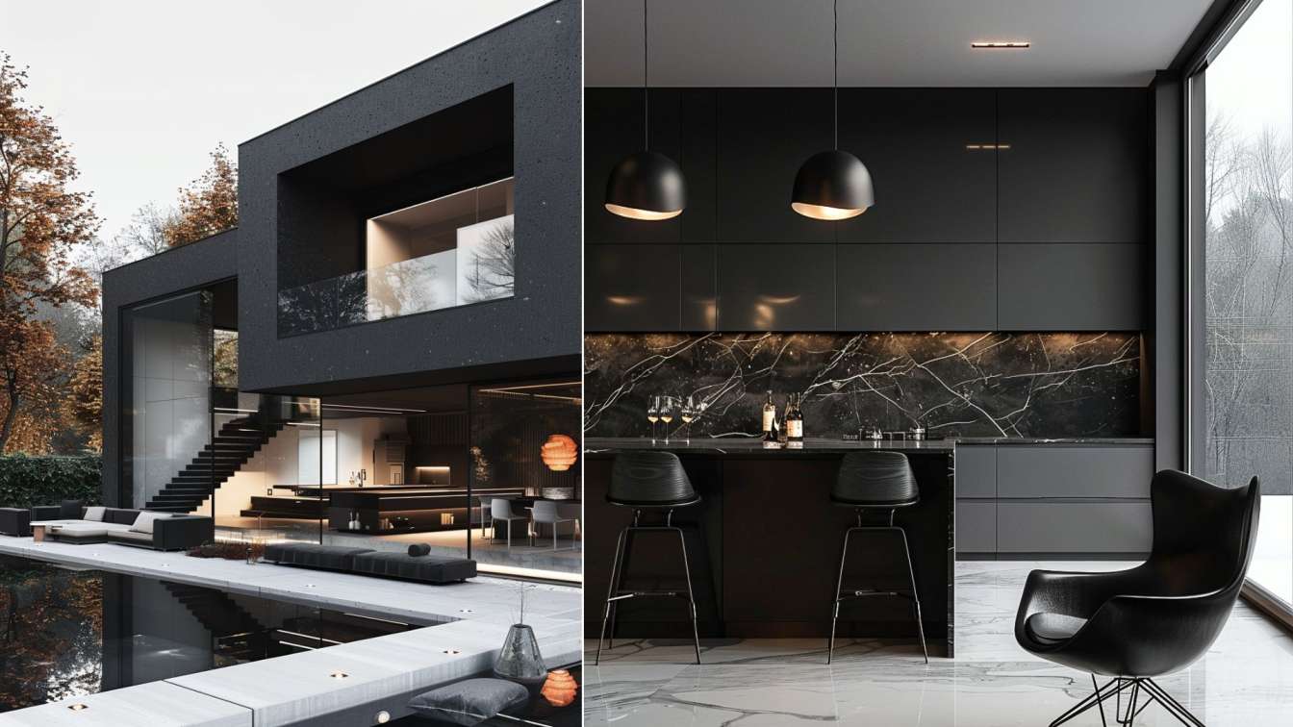Pourya Dabbagh: This project inspired by natural landscape and pay more attention to modern design. In this layout we have tried by using various methods in architecture that have represented unique design. The project have combined soft landscape with hard landscape in the best shape that seemed attention-grabbing and thrilling. The aim of this designing was represented related strong effect of natural approaches on enhancing visual aesthetic.
 Visualization by Pourya Dabbagh
Visualization by Pourya Dabbagh
 Visualization by Pourya Dabbagh
Visualization by Pourya Dabbagh
 Visualization by Pourya Dabbagh
Visualization by Pourya Dabbagh
 Visualization by Pourya Dabbagh
Visualization by Pourya Dabbagh
 Visualization by Pourya Dabbagh
Visualization by Pourya Dabbagh
 Visualization by Pourya Dabbagh
Visualization by Pourya Dabbagh
 Visualization by Pourya Dabbagh
Visualization by Pourya Dabbagh
 Visualization by Pourya Dabbagh
Visualization by Pourya Dabbagh
 Visualization by Pourya Dabbagh
Visualization by Pourya Dabbagh
 Visualization by Pourya Dabbagh
Visualization by Pourya Dabbagh
Connect with the Pourya Dabbagh

