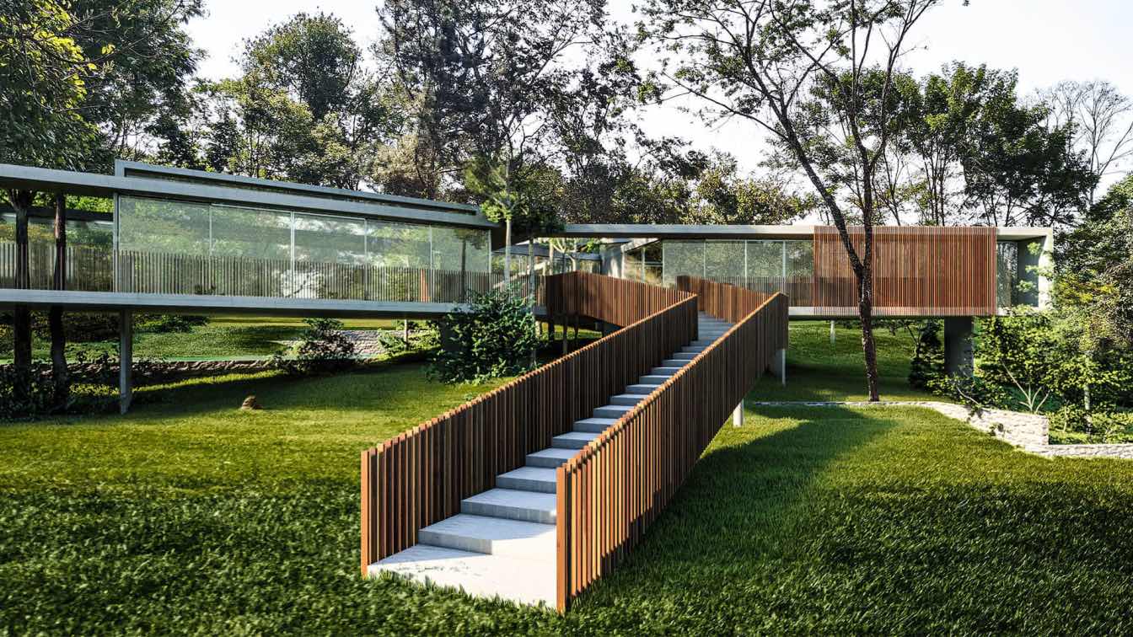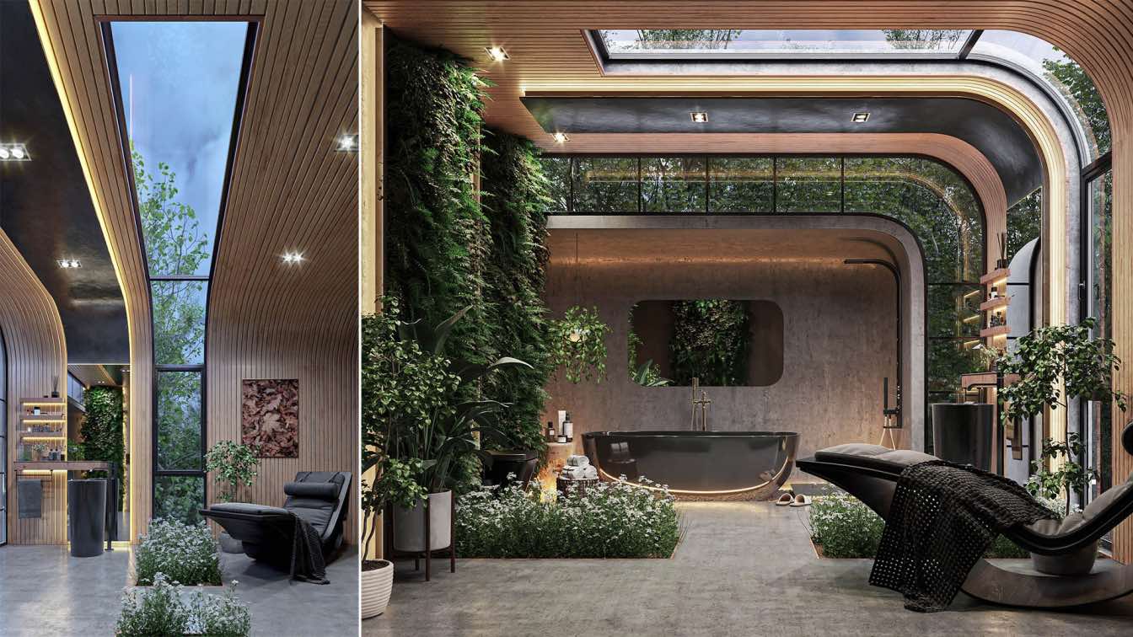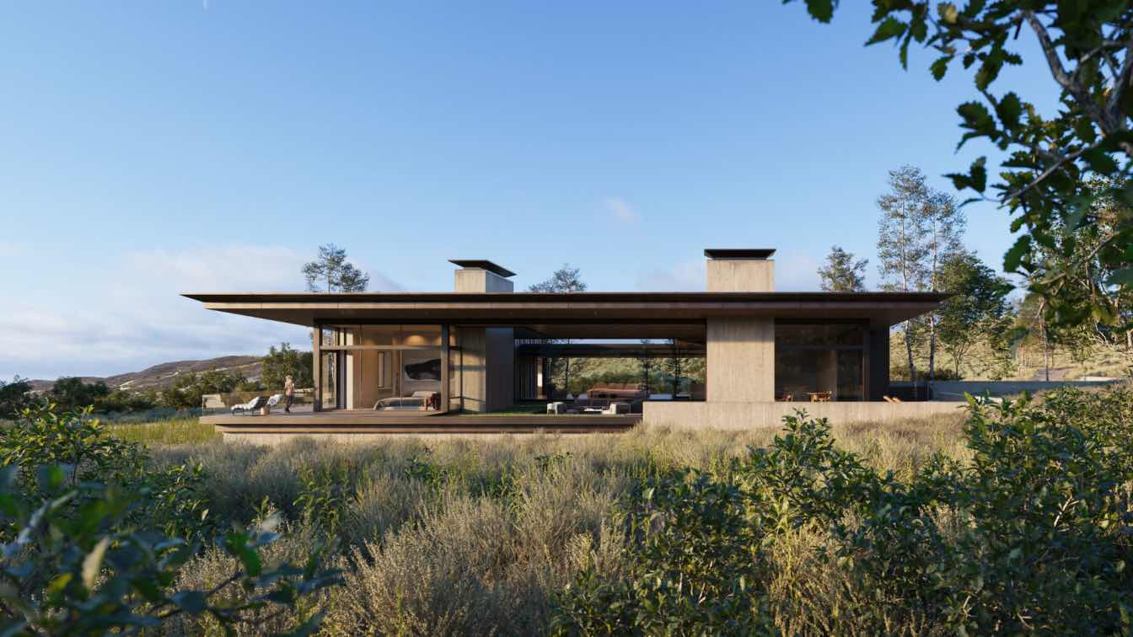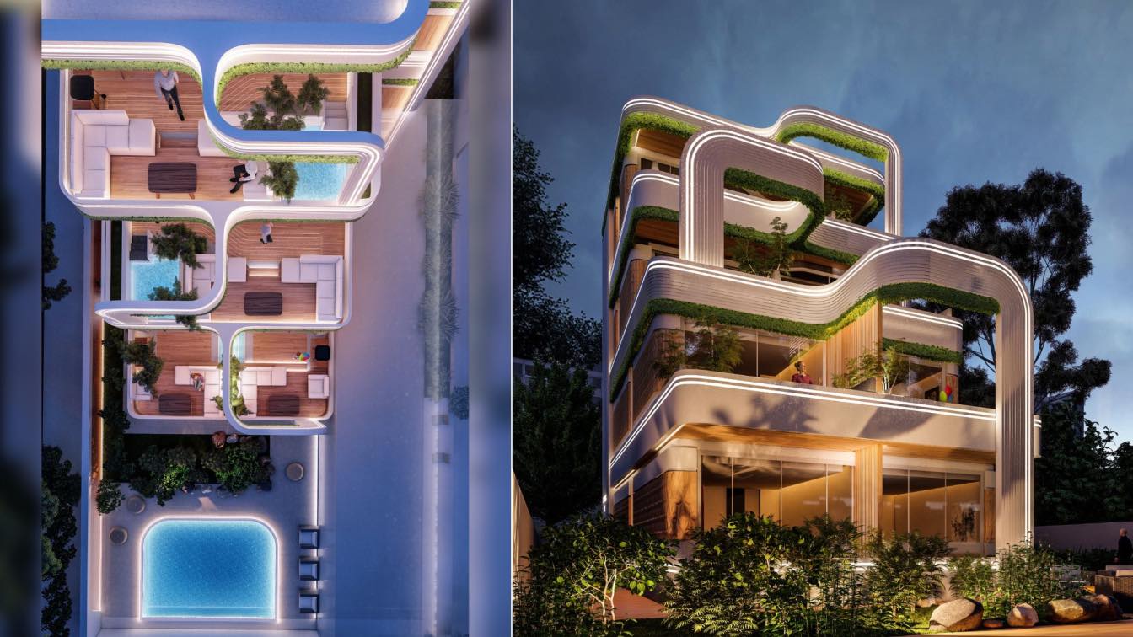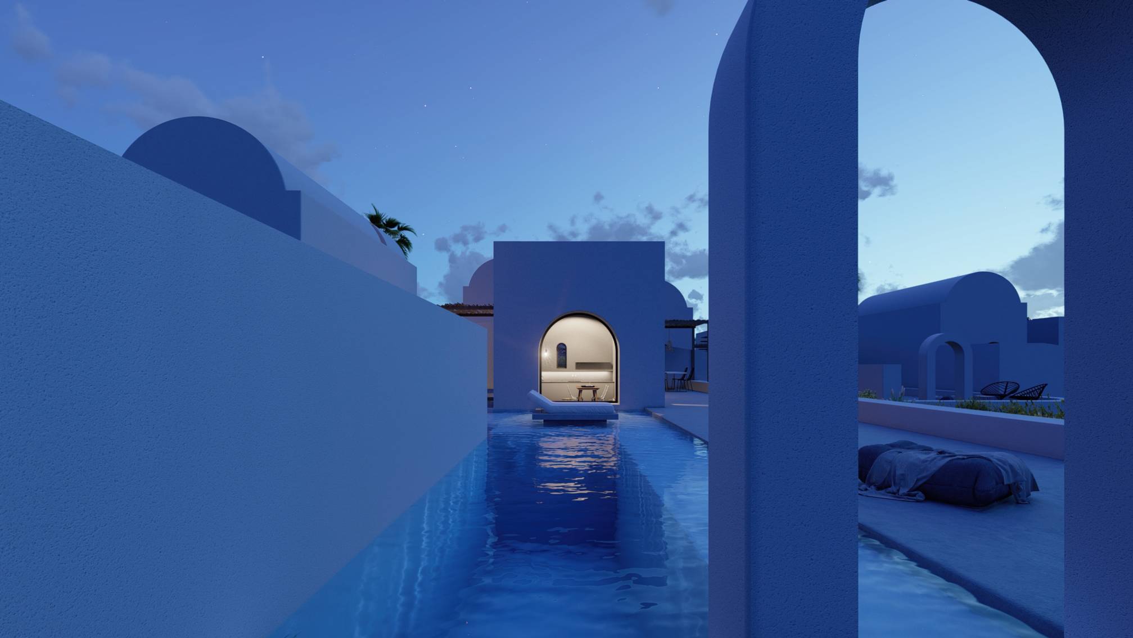Tetro Arquitetura: At the Igapó house, the inspiration is the forest made of water, where it merges with the wells and the exuberant flora. The house plan spreads out into three arms that embrace different moments in the place. The water, the forest, and the view of the mountains.












