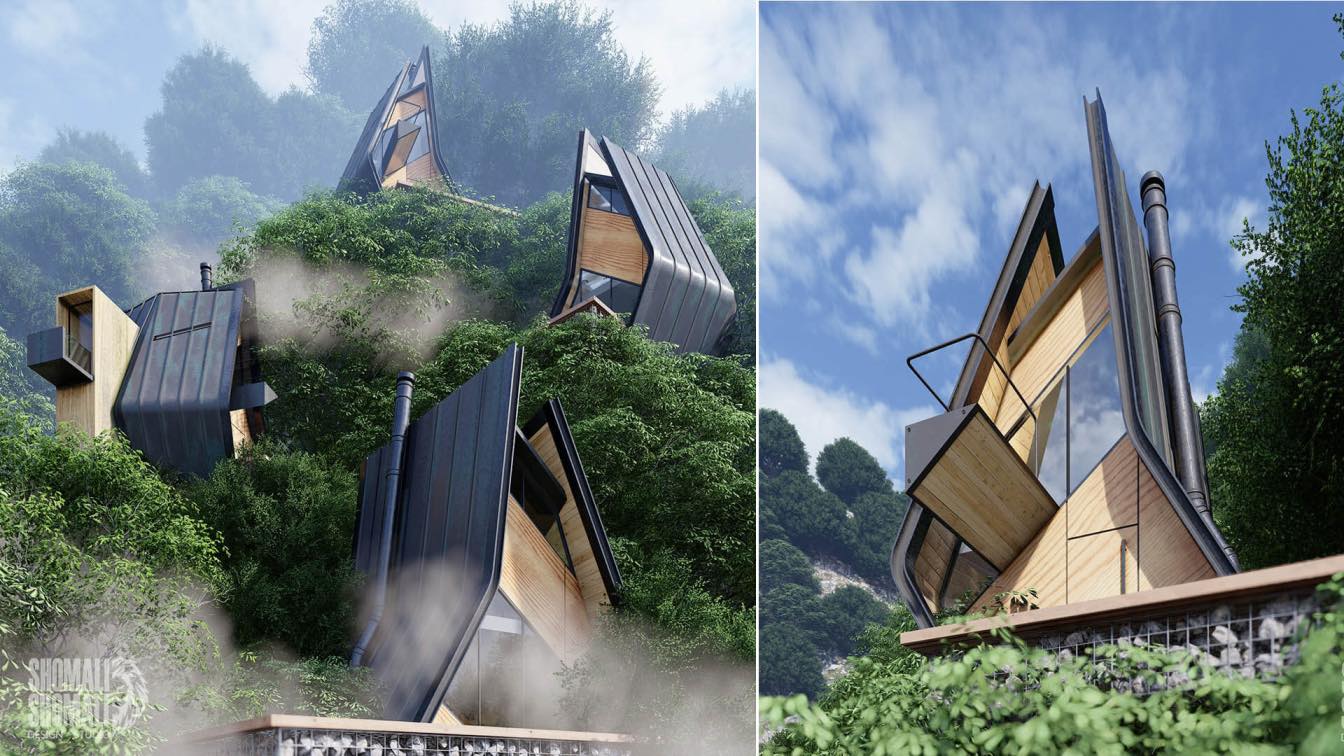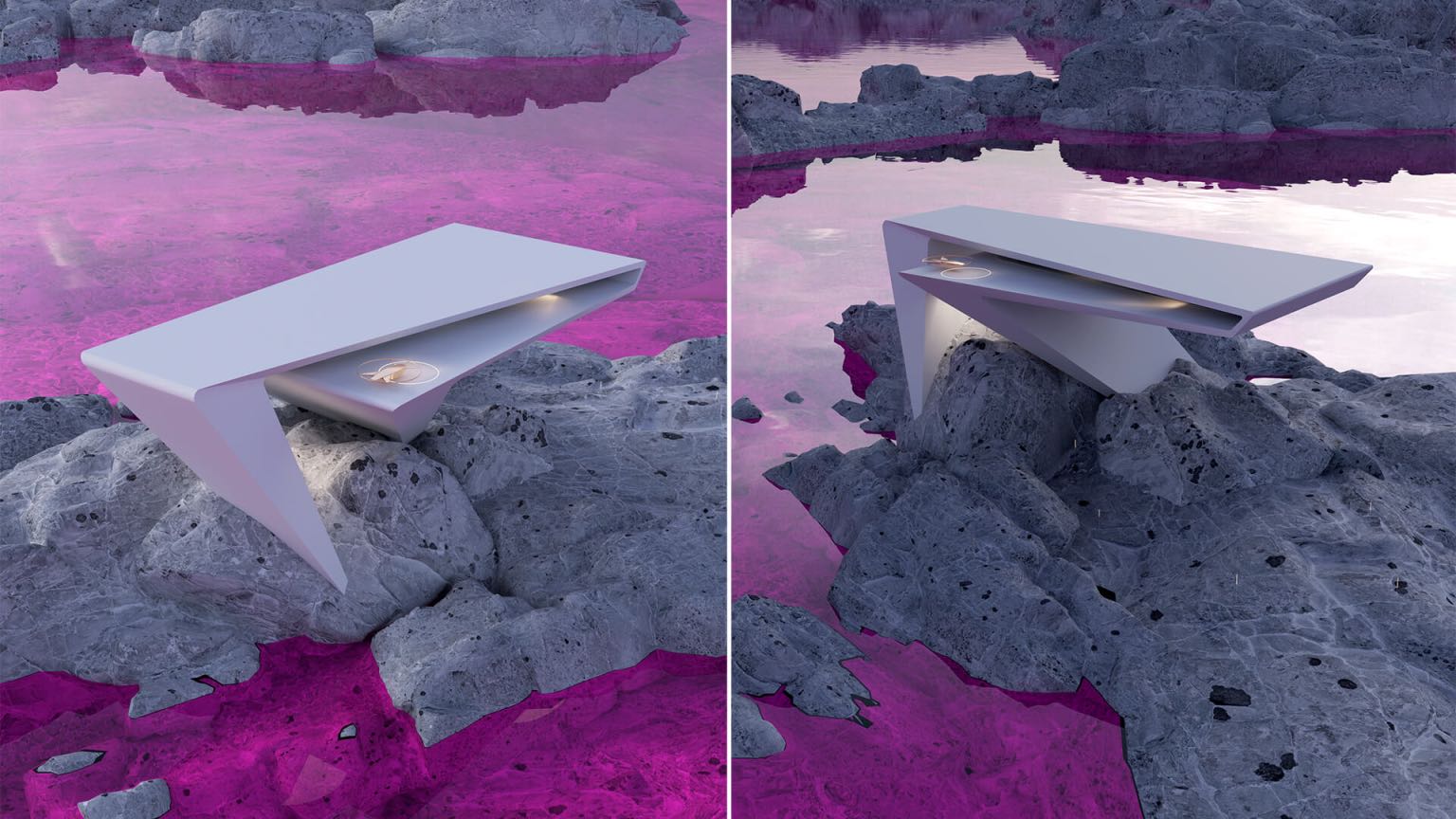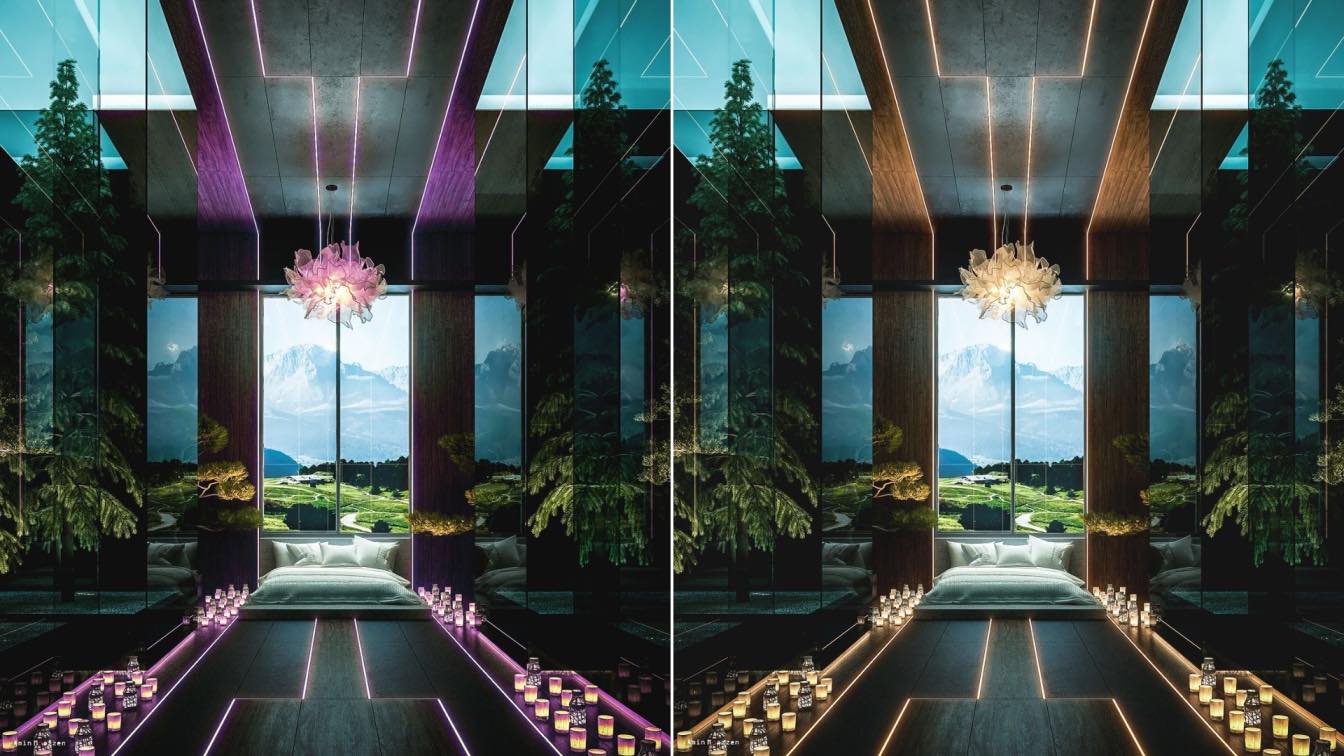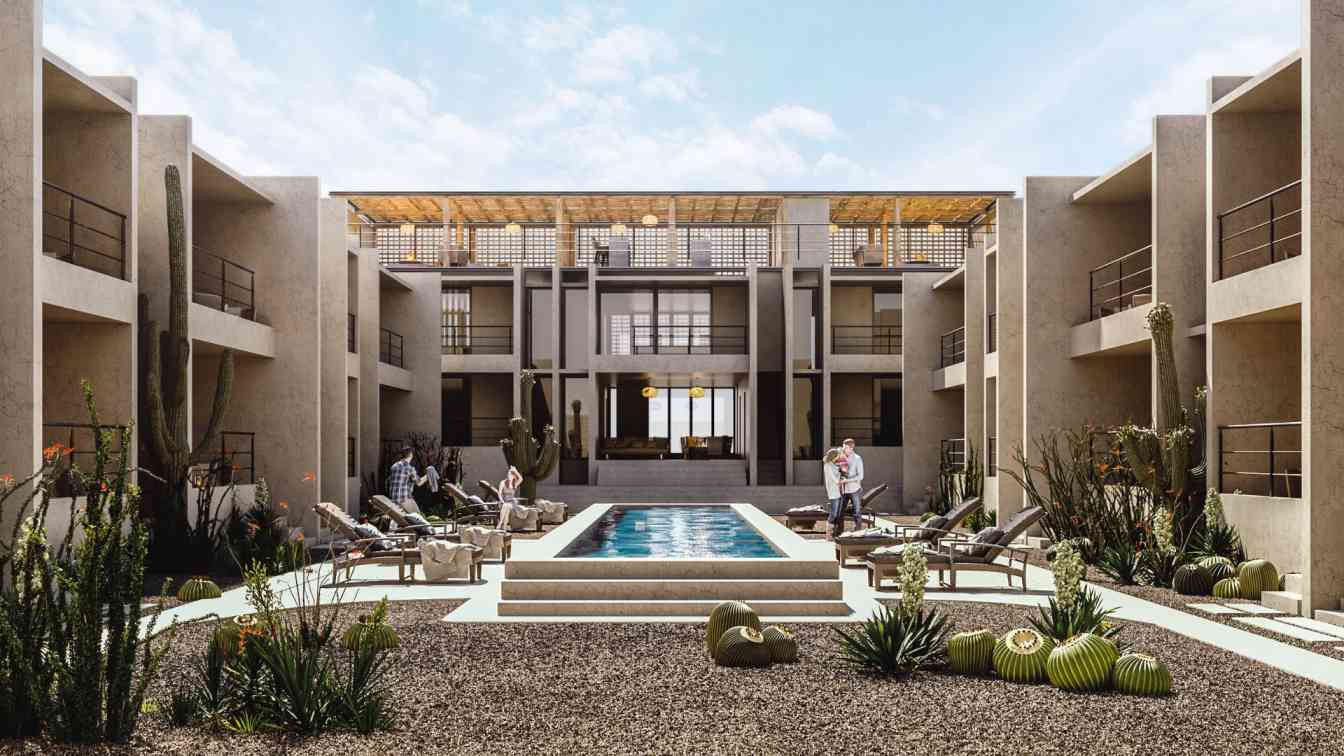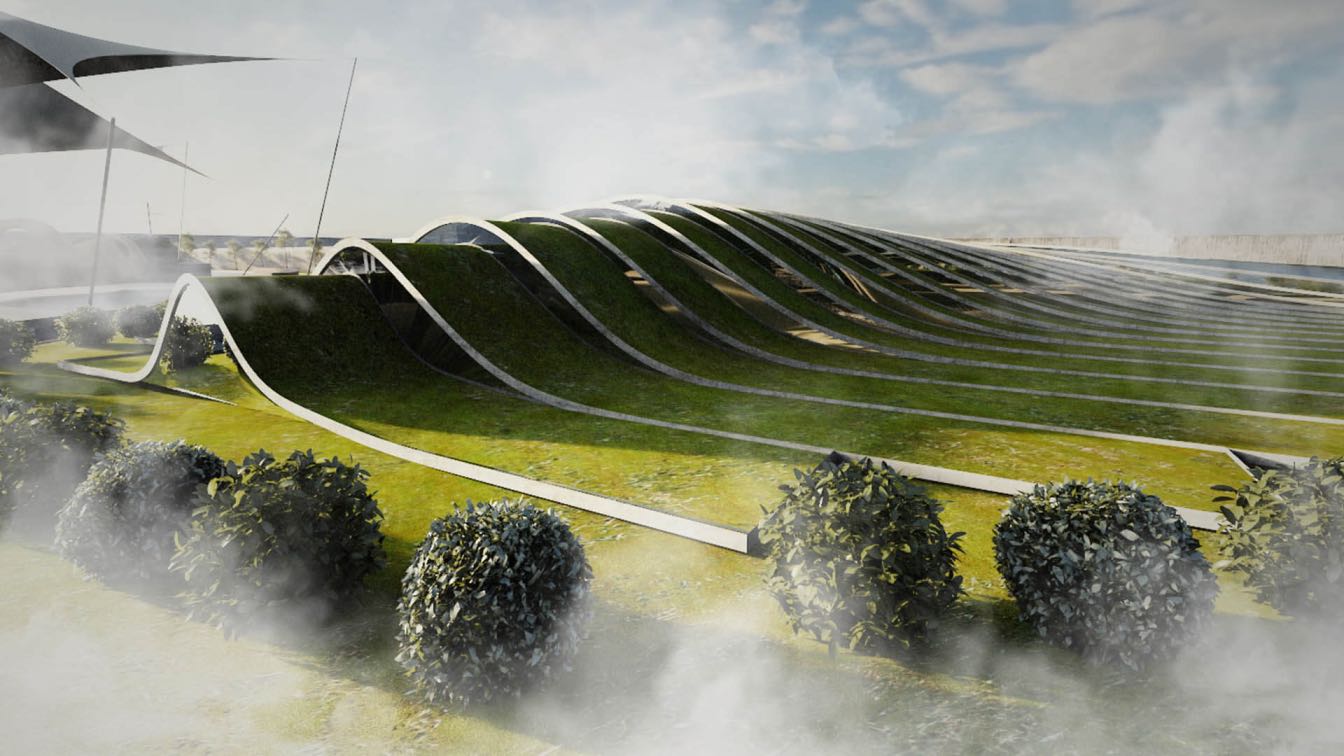Shomali Design Studio: Makabij in the local language of Gilan means corn. The Makabij project is a symbol of corn seeds in the heart of the mountain, where these seeds have grown and flourished. Inside these spaces, you can imagine a piece of heaven and It's a temporary vacation spot.










