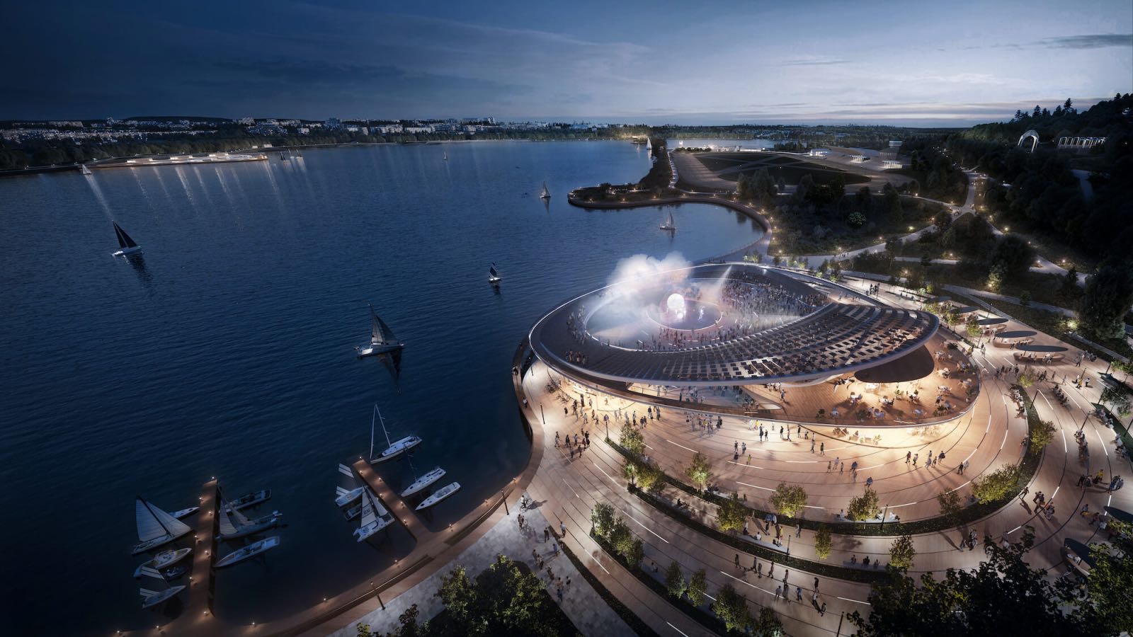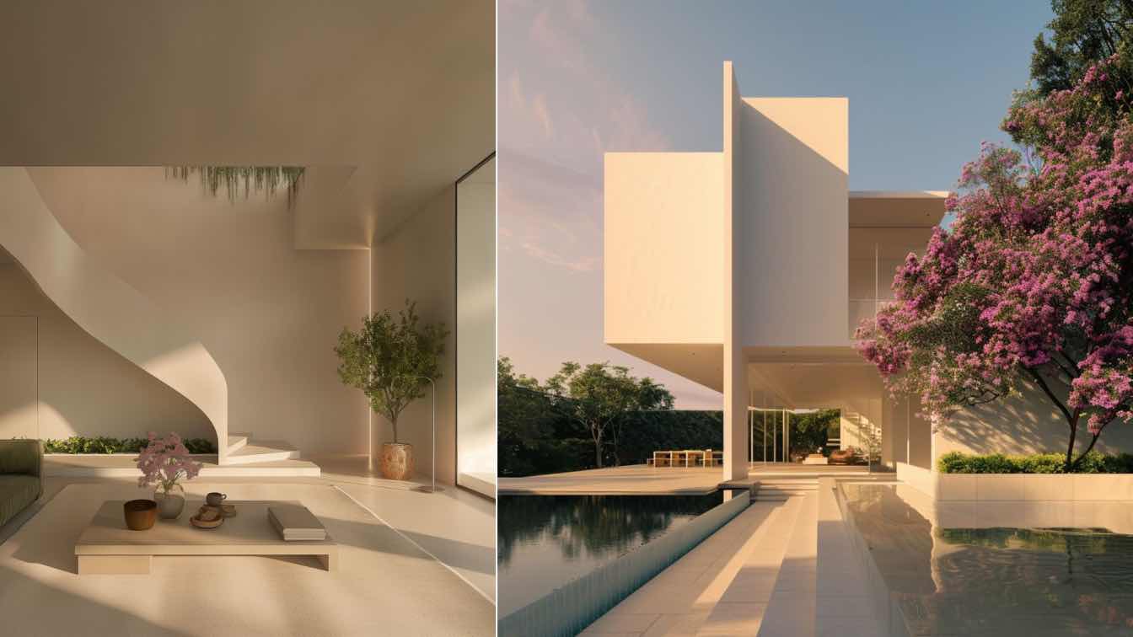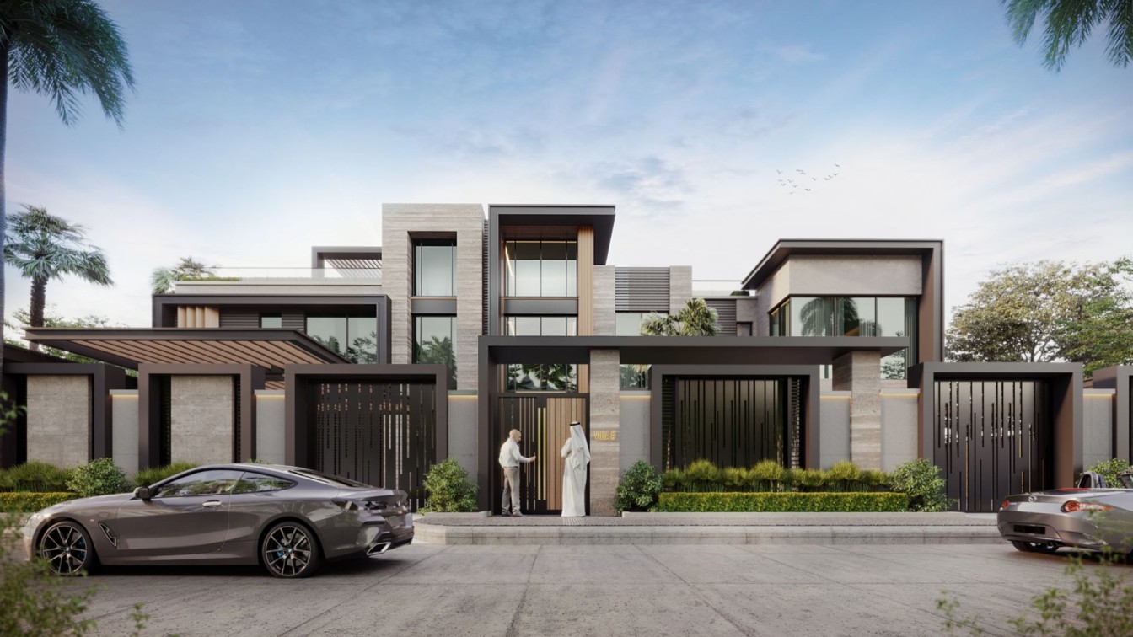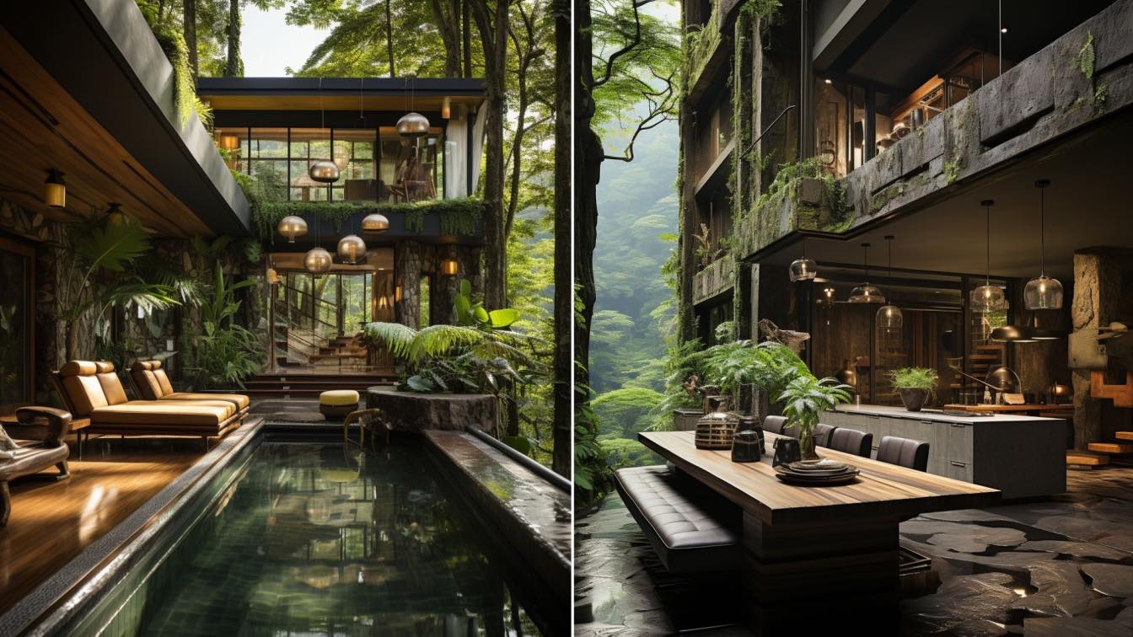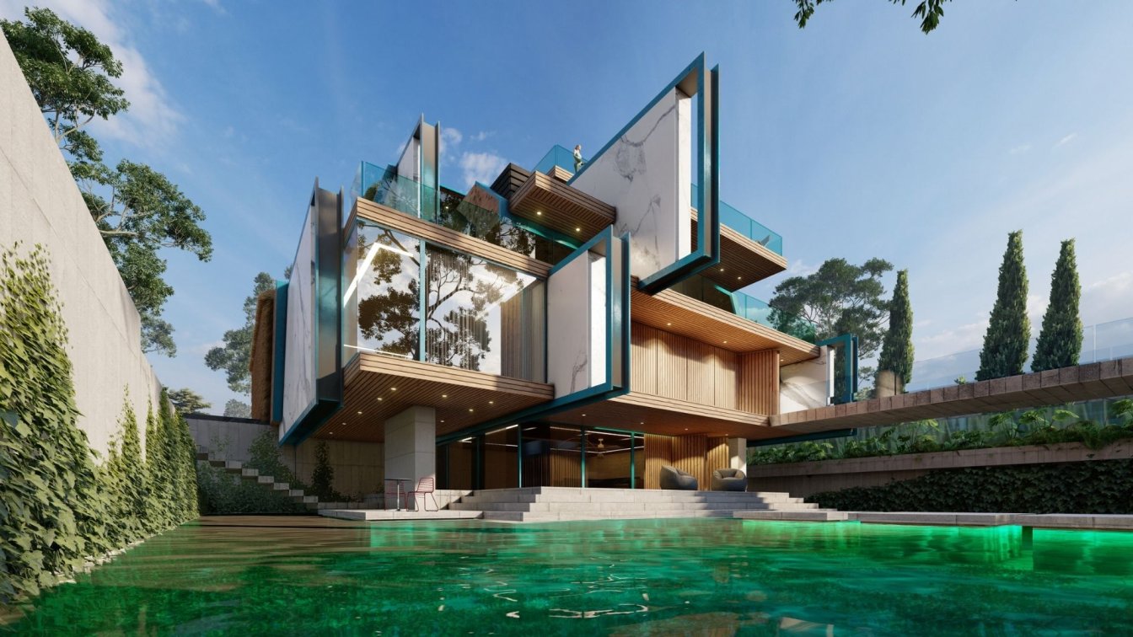MARTA (marta.pictures): Every place has its own unique nature and landscape, which we try to catch and show in our images. Our goal was to present the harmony of the project inside this environment. Show the potential of this place and tell the story all will fall in love with.
The masterplan proposes to organize on the territory two contrast recreation zones: BODY and MIND and unite them into infinity loop. Body – active zone with sport and public events. Mind – nature involved activities and perfect for meditation and connection with the environment.
One of our aspirations was to show the difference in the filling of spaces. Some objects, as conceived by the architects, imply noisy and spectacular activity, some kind of mass events. We wanted to convey this atmosphere of a holiday, event, active life of the object. In contrast to this, show how it can be quiet and peaceful very close, on the other side of the lake. In an area designed to pacify the soul and contemplate the greatness of nature around.
In close dialogue with the architects, we chose scenarios and most important points which they would like to reflect in their project.
 Render by MARTA (marta.pictures), The bird view shows us integration of the new project proposals into the existing ecosystem and city structure.
Render by MARTA (marta.pictures), The bird view shows us integration of the new project proposals into the existing ecosystem and city structure.
For us it is important that all images work together as a series, like a story.
In our series each picture catches the characteristic part of the space and opens a mini story within a complex vision, where all images work together. Creates internal contrasts and emphasizes the versatility of the project.
We always immerse ourselves into the project completely, observing the process of the development of the idea.
This way we better see the essence, understand it and bring in additional value.
The masterplan integrates existing infrastructure and also suggests new points of attraction. The territory will be filled with new functions and meanings that will improve the standard of living of people.
 Render by MARTA (marta.pictures)
Render by MARTA (marta.pictures)
Ski-jump – one of the most impressive dominant of the “body” zone. It will hold mass winter events.
 Render by MARTA (marta.pictures)
Render by MARTA (marta.pictures)
The project also provides relaxing and restoring activities as well. In the open warm pool with a beautiful view of the eco-farm.
 Render by MARTA (marta.pictures)
Render by MARTA (marta.pictures)
The mind part is represented by calm wetland landscape shots, where people and their activities stay in the balance with nature.
 Render by MARTA (marta.pictures)
Render by MARTA (marta.pictures)
Now everything is awake in the night. The infinite ring of the project is bright.
 Render by MARTA (marta.pictures)
Render by MARTA (marta.pictures)
The territory comes alive to present people new emotions, memories and events.
 Render by MARTA (marta.pictures), Almetyevsk Hall will become the center of the city’s cultural festival life and the starting point of marathons and sporting events.
Render by MARTA (marta.pictures), Almetyevsk Hall will become the center of the city’s cultural festival life and the starting point of marathons and sporting events.
Almetyevsk On is an environment for full-fledged development in the fields of education, entrepreneurship, exchange of experience and knowledge. Turn on the territory, light up life — ALMETYEVSK ON!
Connect with the MARTA (marta.pictures), IND Architects

