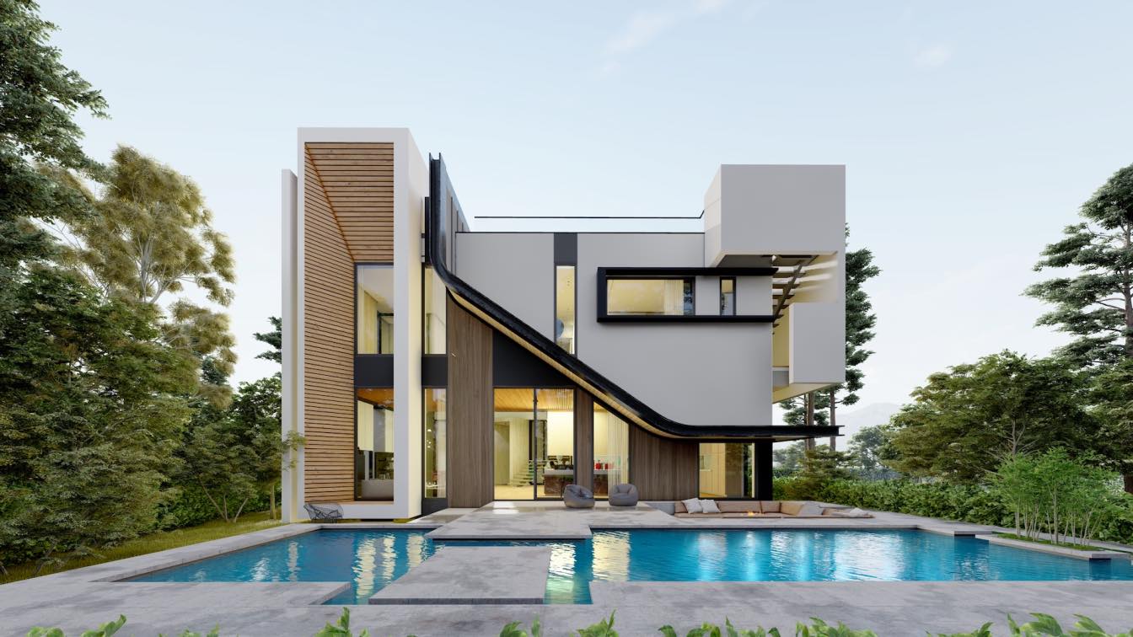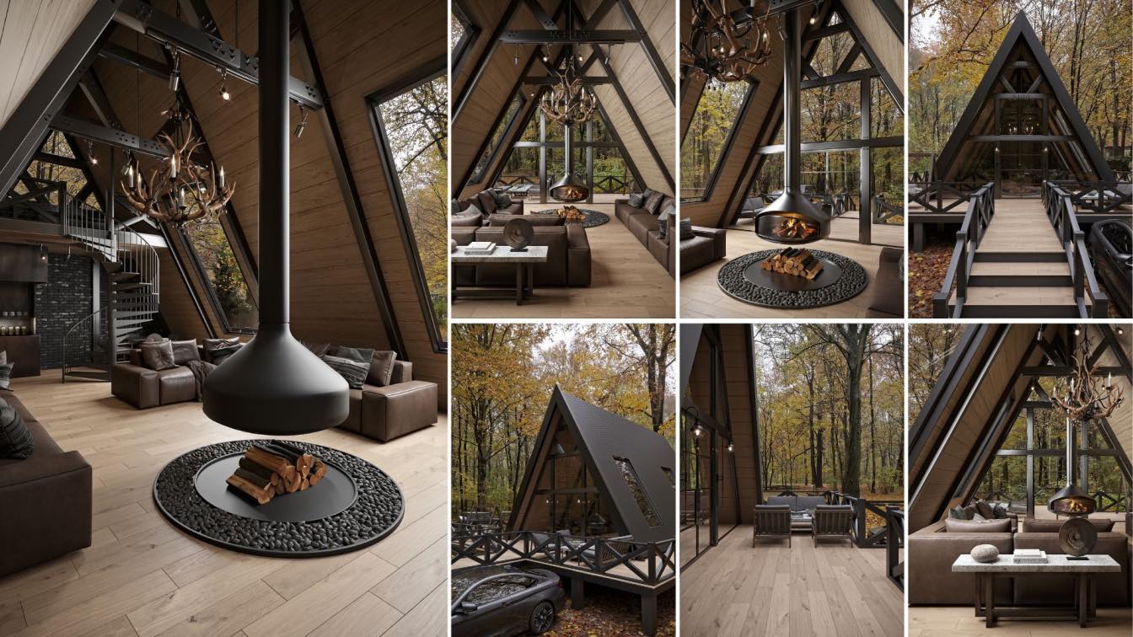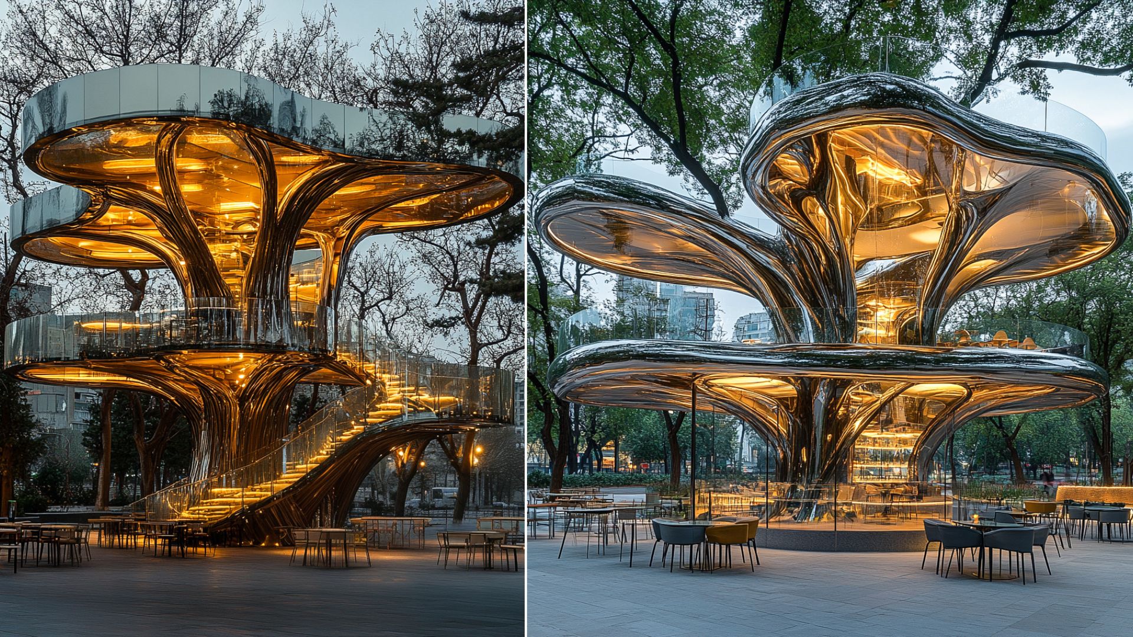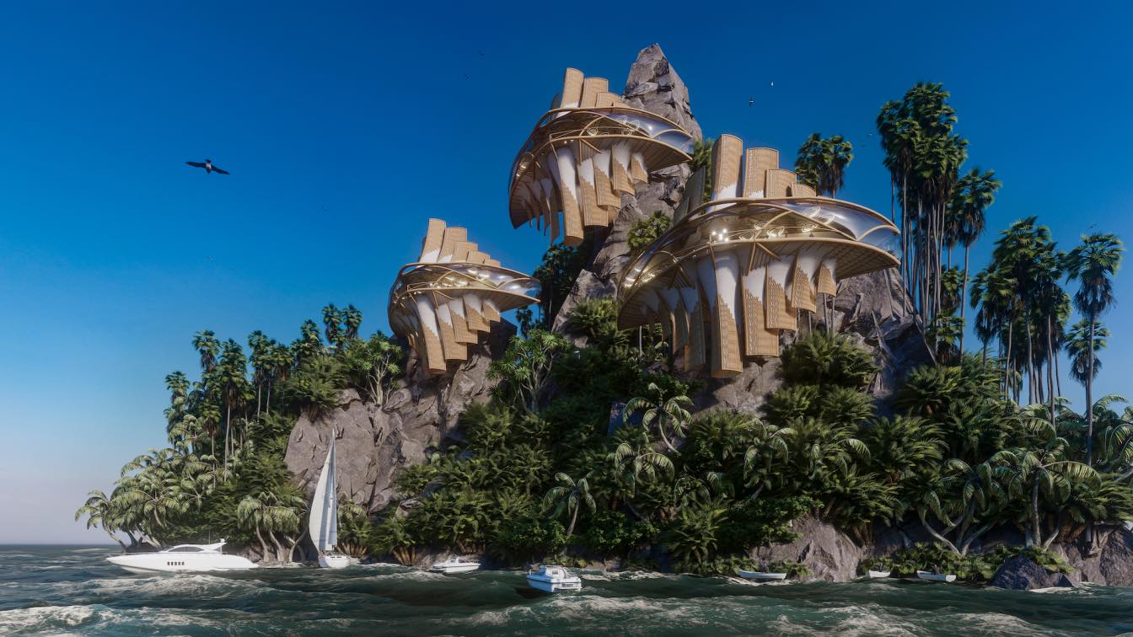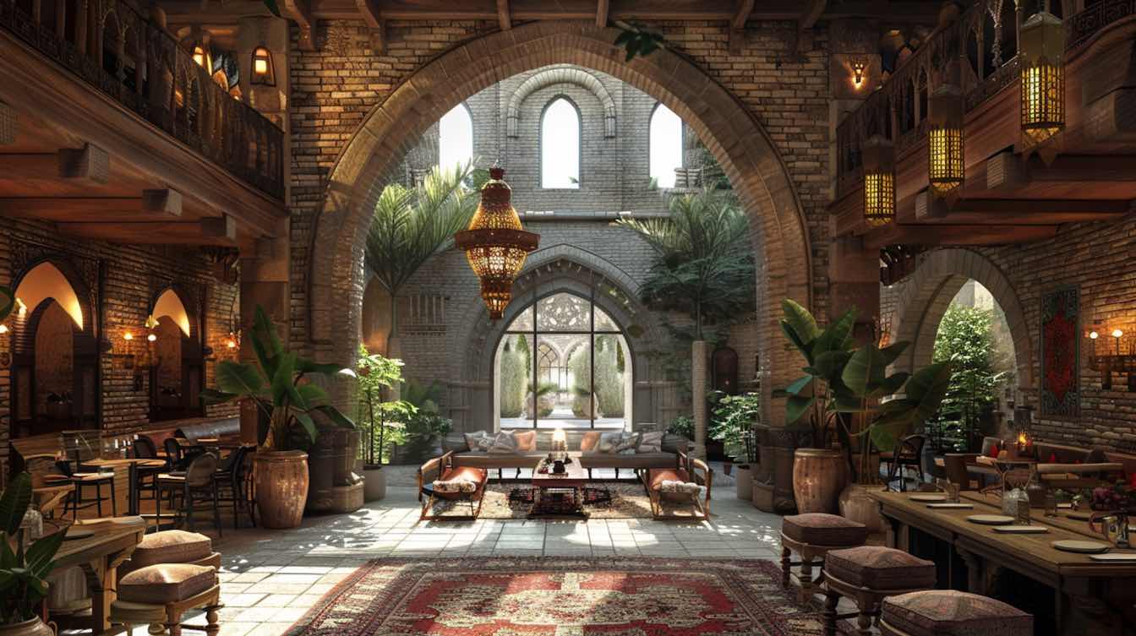The Iranian design studio, Shomali Design Studio, led by Yaser and Yasin Rashid Shomali, recently designed a CH18 villa, located in Mehregan village, near Royan city of Mazandaran province in Iran. The client needs something unique but different. The building site is located between sea and mountain. On the north side you have a view of the sea and on the other side, you have the view of jungle and mountain.
Sloping roof, as one of our design style, also can be seen in this design. to have a better, spacious and wide area, one side combined with boxes and the other side extended to make a wide space with a high ceiling.














