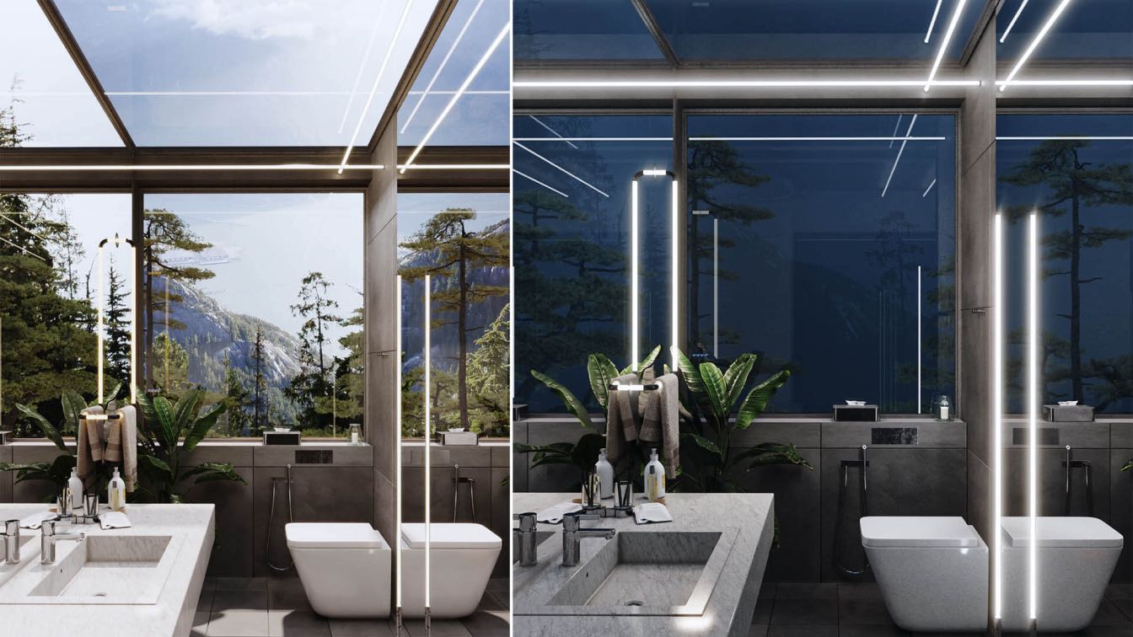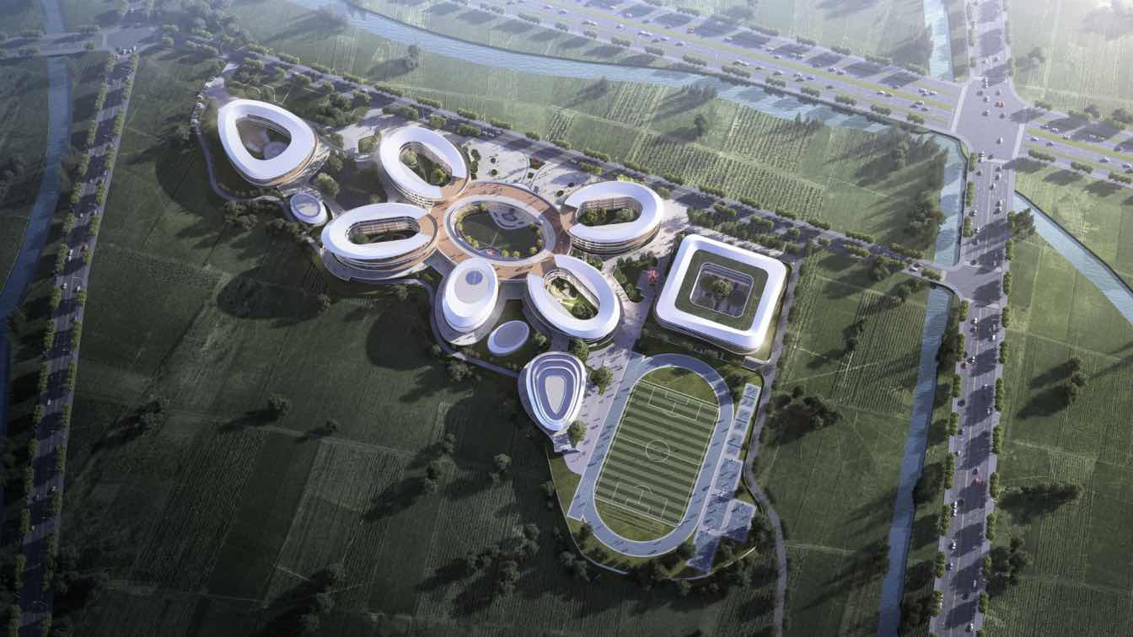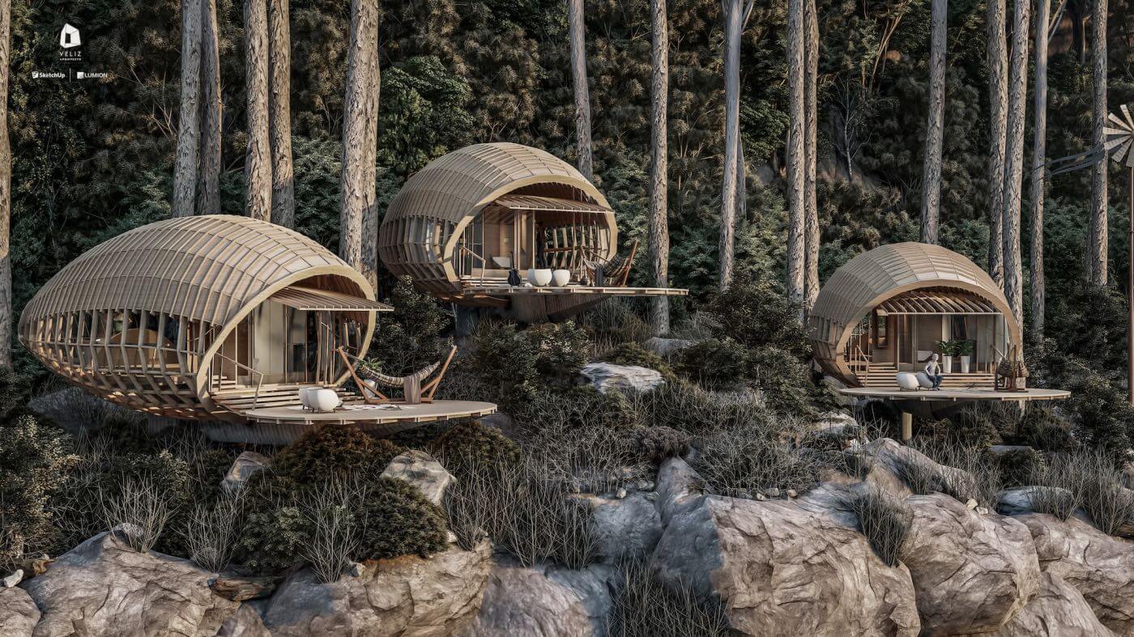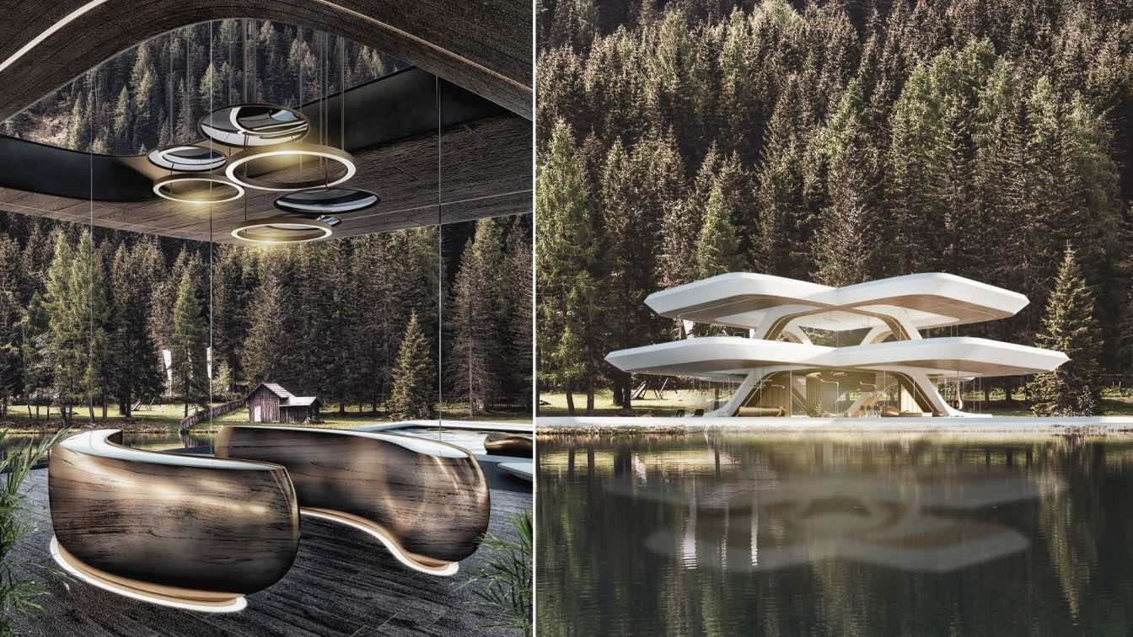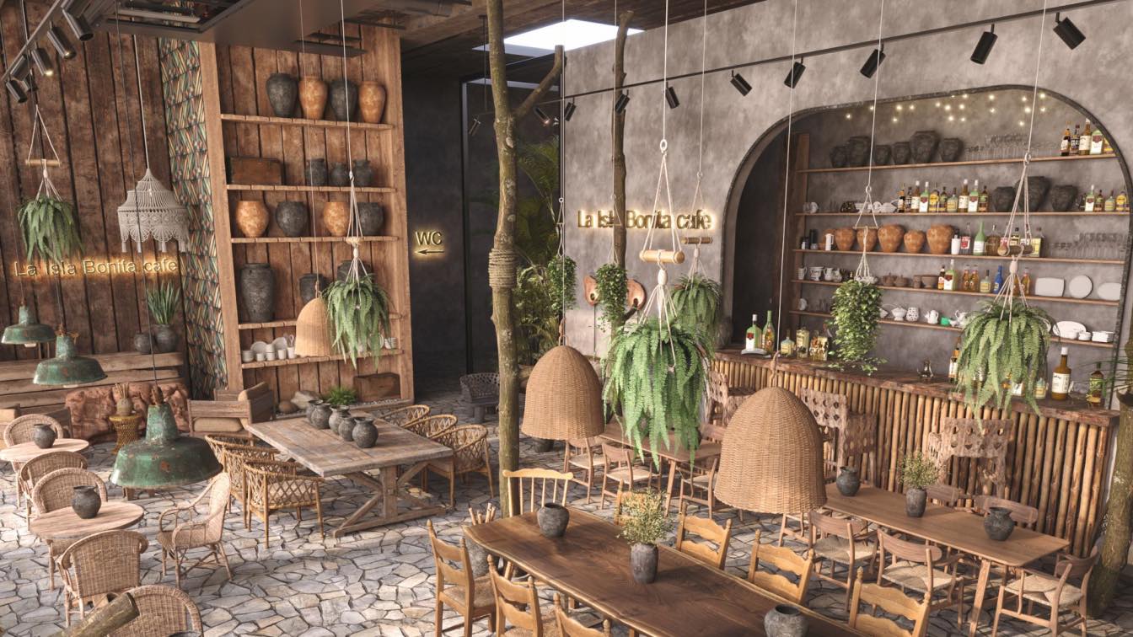Didformat Studio: In Design of this W.C., the better visual connection between the interior space and the surrounding environment have been considered. There has been defined new quality due to this Visual connection between the interior space and mountains through Their reflections on the interior side walls mirrors and the transparent ceiling and wall.
Modeling of this project performed by Autodesk 3ds Max software and materialization and lighting of the project performed by Corona Renderer, and finally photos color light editing performed by Adobe Photoshop.






