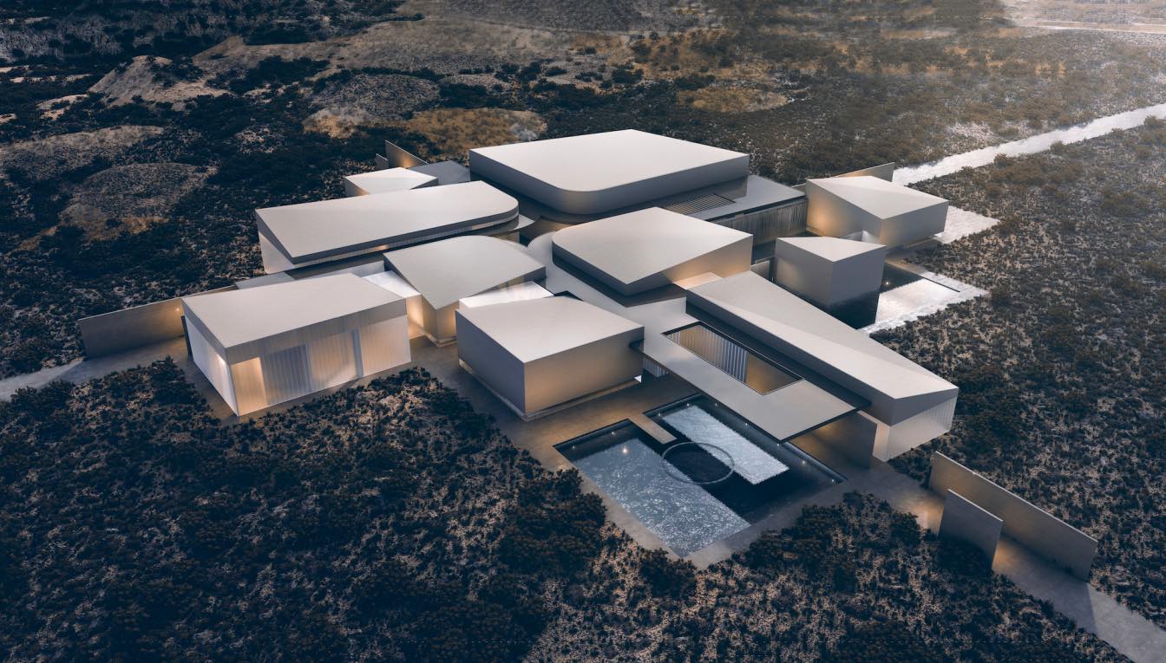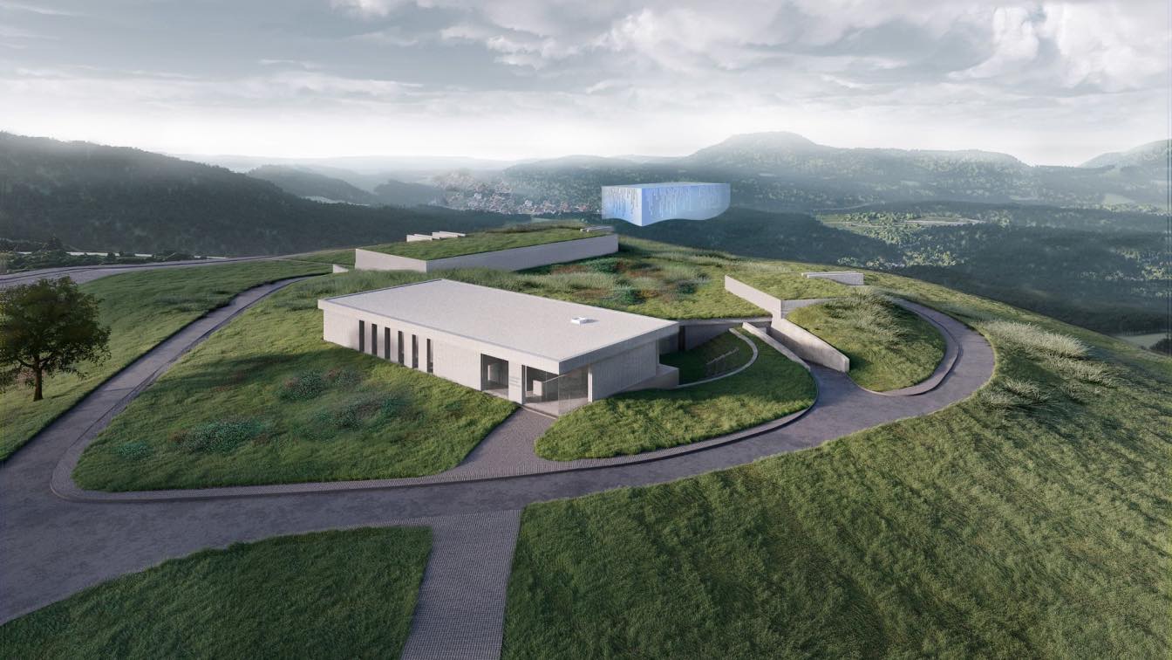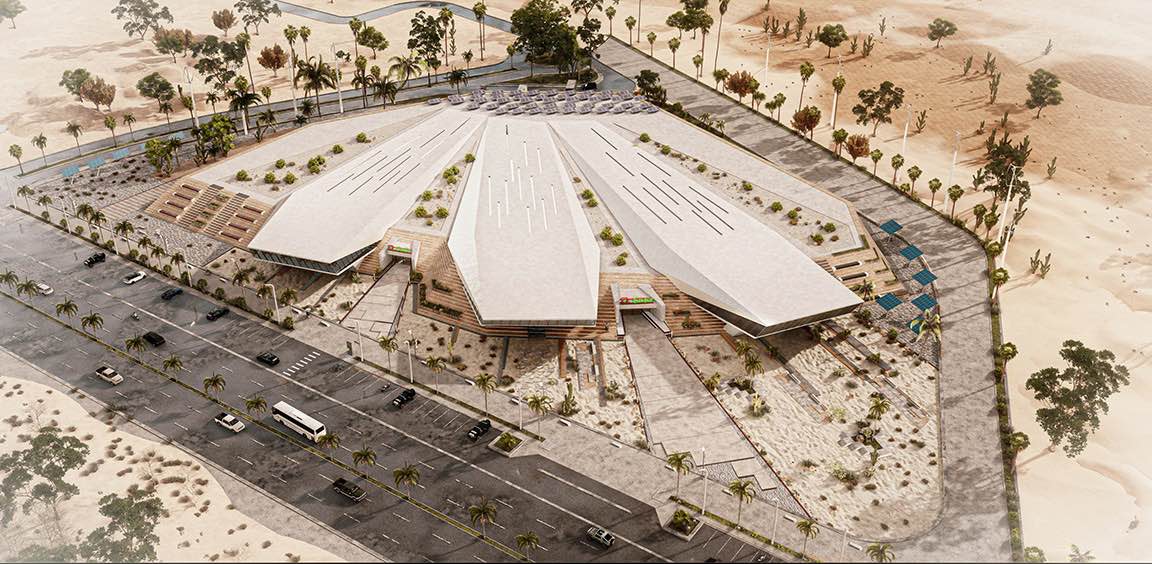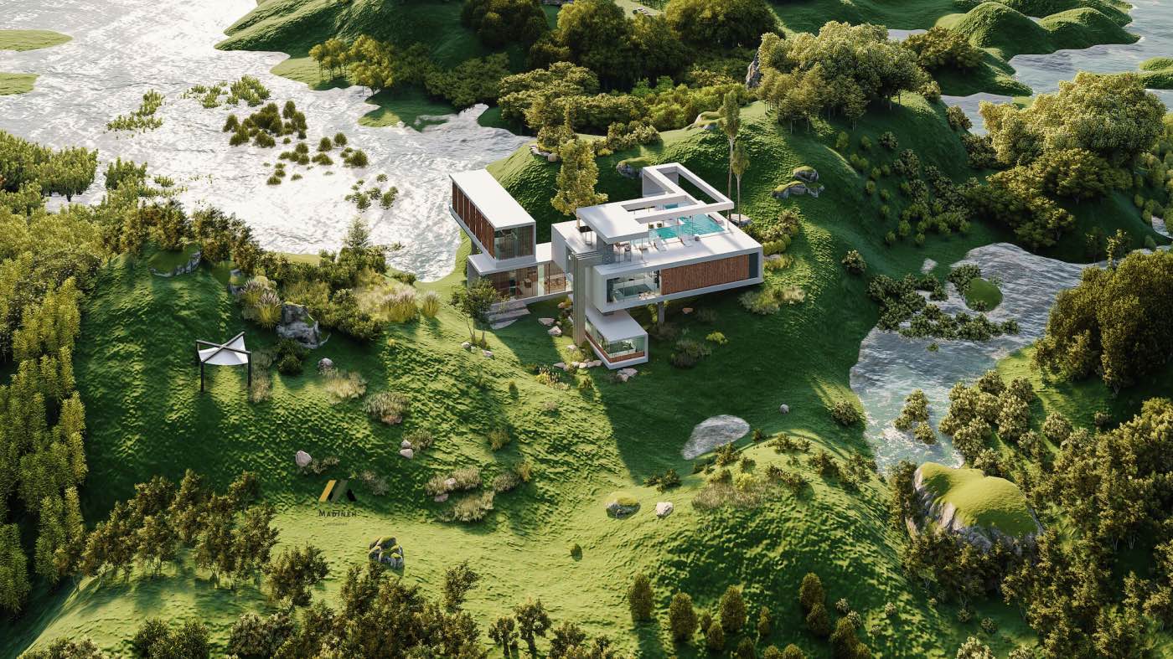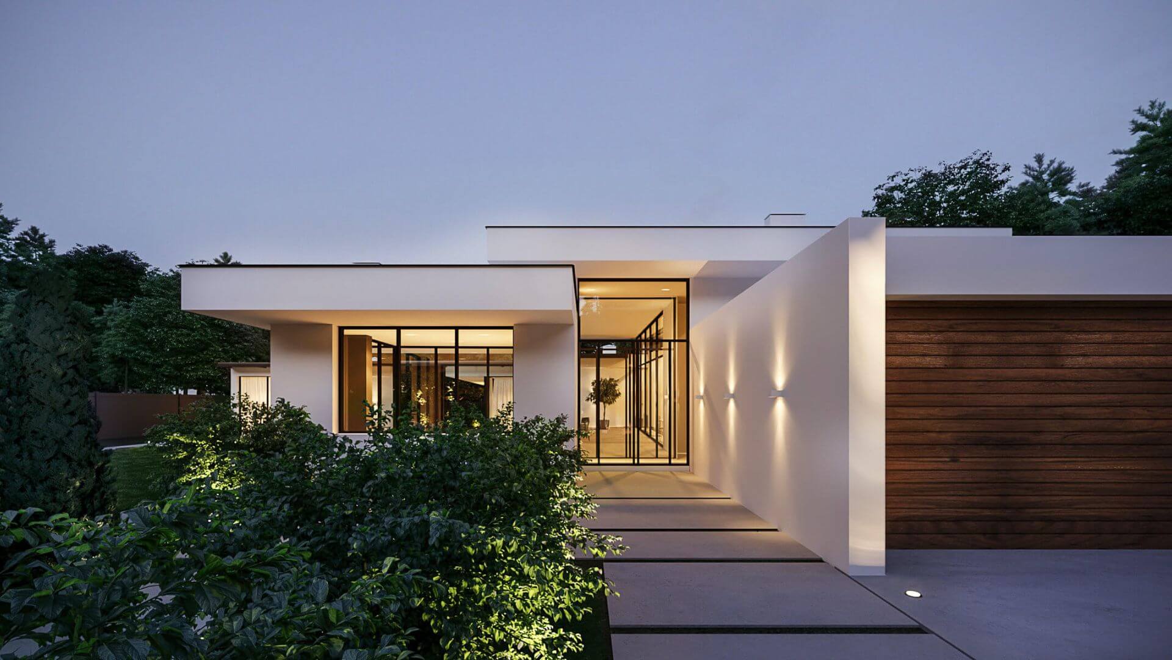Kerimov Architects: The Multifunctional Cultural Center is designed as a labyrinthine structure, which plays a key role so that neither the guests nor the staff members meet.
Externally, the building looks like a closed structure of blank blocks, but inside, due to the labyrinth spatial organization and the transformational potential of the pavilions, an element of quest and adventure is created.
The cultural center is located on two floors – the first and -1, where additional spaces are concentrated, in which a special action takes place: to get there, one needs to go down through a secret passage – a waterfall.
There are four main axes in the labyrinth, each of which divides the structure into “quarters”. The bottom left includes restaurants, the theater, and the offices. The upper left quarter incorporates a large pavilion with the main stage. The upper right sector is for the staff, hotel rooms, and an additional pavilion.
The project is estimated to be built by the end of 2025.










