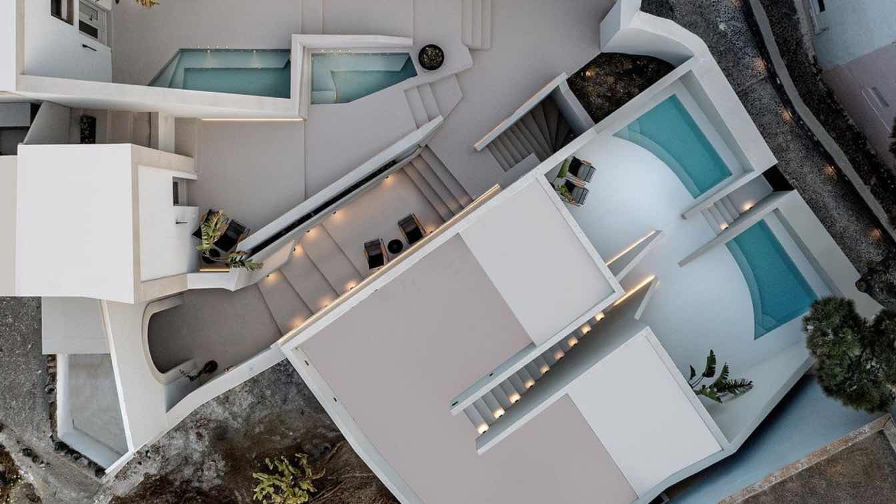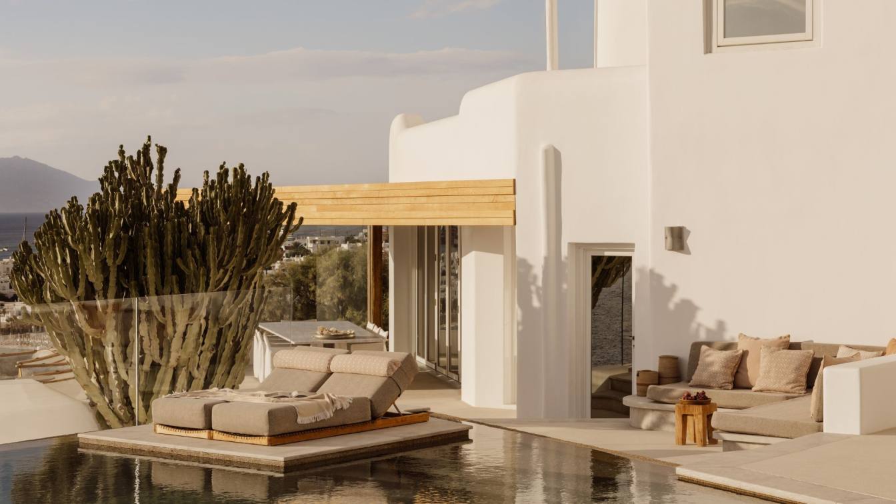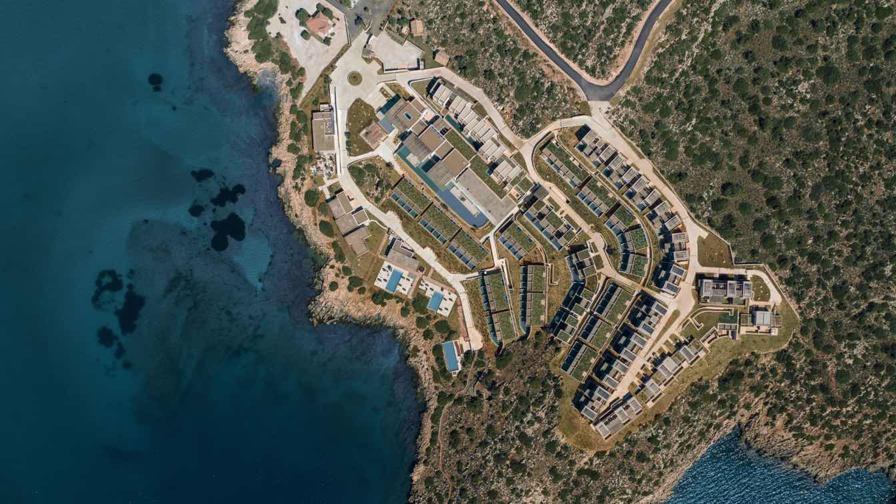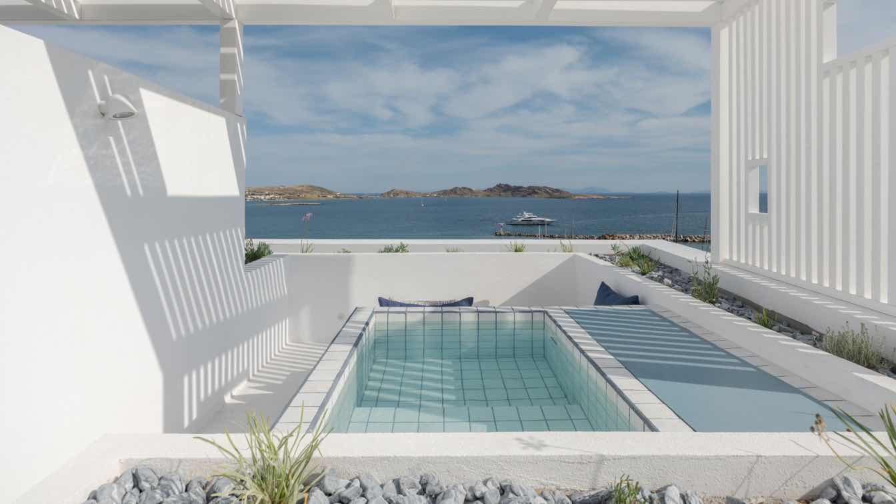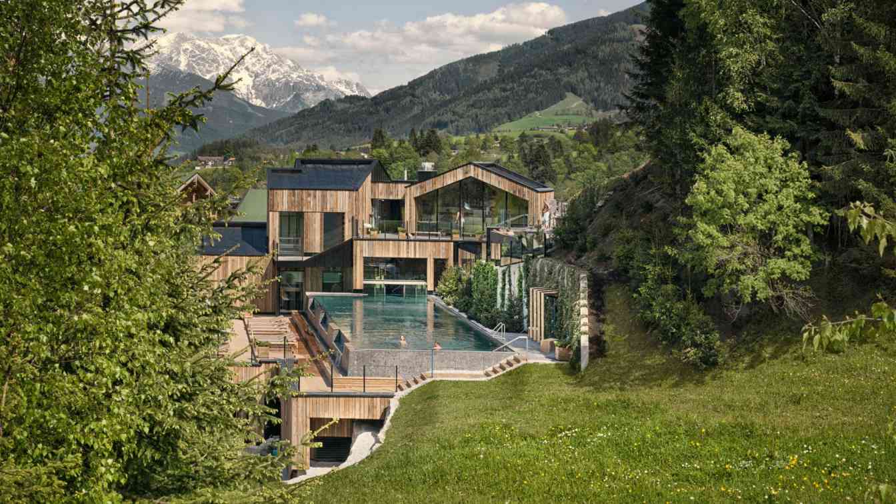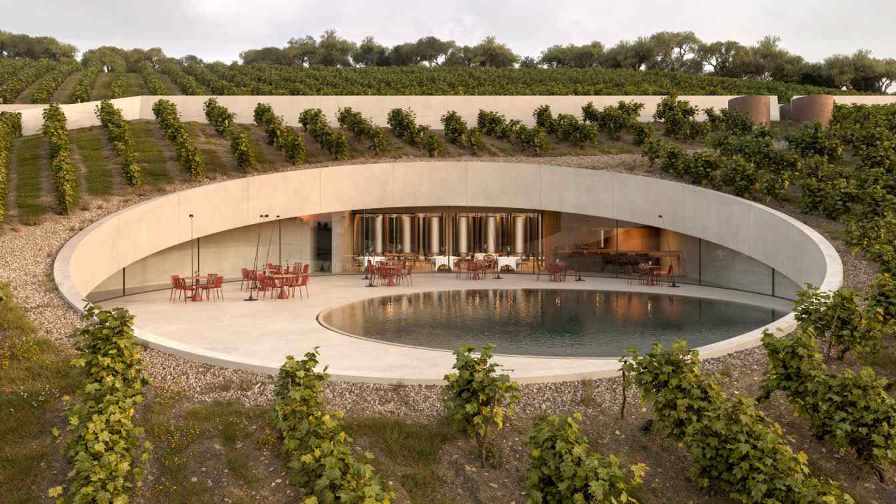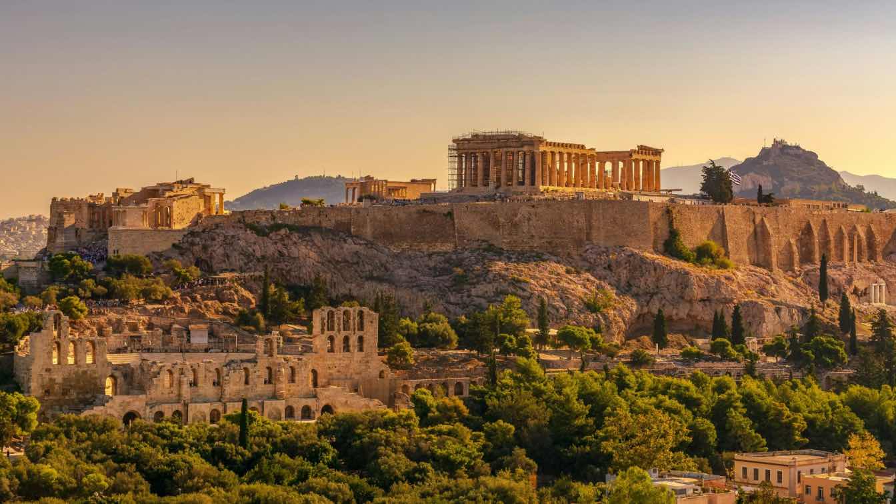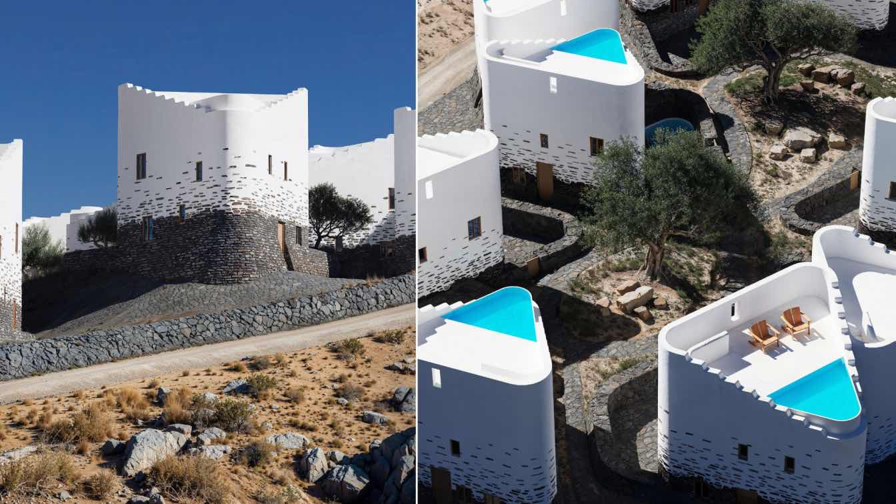Architectural order is created when the organization of the parts of a building makes visible the relationships between them and its structure as a whole.
Project name
Chaos is Calling - Harmony in Entropy
Architecture firm
THIS IS IMDA
Location
Santorini, Greece
Photography
Vasilis Iliades ClearLine Photography
Principal architect
Ioanna Tsagkouli
Interior design
Ioanna Tsagkouli
Collaborators
Proentasi Technical Studio
Civil engineer
George Sapiridis
Structural engineer
George Sapiridis
Landscape
Ioanna Tsagkouli
Lighting
Ioanna Tsagkouli
Construction
THIS IS IMDA
Supervision
Ioanna Tsagkouli
Visualization
Ioanna Tsagkouli
Client
Anestis and Faidon Apostolides
Typology
Hospitality Architecture
With a design that balances between natural and man-made, raw and refined, order and disorder, this project creates a harmonious interplay of contrasts. Curves and straight lines provide rhythm to the geometry, while a carefully curated material palette adds depth and cohesion to the overall composition.
Project name
The Rock, the Grid and the Curve
Architecture firm
Micromega Architecture & Strategies
Location
Cyclades, Greece
Principal architect
Alexandros Zomas, Mara Papavasileiou, Natalia Tsakalaki-Karka
Interior design
Micromega Architecture & Strategies
Civil engineer
Emmanouil Roditis – Nathanail Kehagioglou
Structural engineer
Emmanouil Roditis – Nathanail Kehagioglou
Tools used
software used for drawing, modeling, rendering, postproduction and Photography: AutoCAD
Construction
Dim Xenarios
Material
Marble, palladiana floor, stucco
Typology
Residential › House
Block722's new 5-star resort for JW Marriott in Marathi, Crete is a benchmark for sustainable Mediterranean hospitality. Set on the steep hillside above Souda Bay, the project combines contemporary architectural precision with the spirit of the Cretan landscape.
Project name
JW Marriott Crete Resort & Spa
Architecture firm
Block722
Photography
Ana Santl, George Pappas
Principal architect
Sotiris Tsergas, Katja Margaritoglou, Christina Kontou, Elena Milidaki
Design team
Apostolos Karastamatis, Eirini Tsakalaki, Danai Lazaridi, Electra Polyzou, Marilena Michalopoulou, Xenia Bouranta, Georgia Nikolopoulou, Tzemil Moustafoglou, Gregory Bodiotis
Collaborators
Planting: M&M Constructions Ltd. Project Manager: Vasilakis SA, Yiannis Poulianakis, Sofia Papavasileiou. Procurement: Vasilakis SA. Spa & Wellness consultants: Eminence Hospitality and Andrew Gibson. Art direction: Block722, Efi Spyrou. Styling: Priszcilla Varga. Operational Manager: SWOT Hospitality. Hotel Owner: Vasilakis SA
Structural engineer
PLINTH
Environmental & MEP
AGAPALAKIS & ASSOCIATES L.P.
Lighting
L+DG Lighting Architect
Client
Marriott Hotels & Resorts
Typology
Hospitality › Resort
This project features the regeneration of a small holiday apartment building, in the heart of the Naoussa settlement, in Paros. The building is situated a few meters from the Naoussa port, with each of the six apartments sharing views of the sea and the calming island environment.
Project name
Aegean Color Rooms
Architecture firm
The Hive Architects
Location
Paros Island, Greece
Photography
Giorgos Sfakianakis
Principal architect
The Hive Architects
Design team
Michael Xirokostas, Theodoros Panopoulos, Andrianos Nowicki, Angeliki Papadopoulou, Maria Damianidou
Collaborators
Sissy Rousaki (Styling)
Interior design
Michael Xirokostas, Theodoros Panopoulos, Andrianos Nowicki, Angeliki Papadopoulou, Maria Damianidou
Environmental & MEP engineering
Construction
Bibasis Athanasios
Supervision
The Hive Architects, Bibasis Athanasios
Tools used
AutoCAD, SketchuU, V-ray
Typology
Residential › Apartment
From cliffside infinity pools to castle courtyards and vineyard views, these design-led escapes invite guests to float through Europe’s most beautiful landscapes one swim at a time. The art of summer transcends destinations—it’s defined by the emotions they inspire. At these handpicked members of The Aficionados, that sentiment often begins at the...
Written by
The Aficionados
Photography
The Aficionados
FOTIS ZAPANTIOTIS Associated Architects: The architectural proposal primarily seeks to address the integration of the building into the landscape, both in terms of form and the scale of intervention.Give n the extensive area required, an underground design was deemed essential and the only way to embed the structure within the terrain.
Project name
New Winery Project in Northern Evia, Greece
Architecture firm
FOTIS ZAPANTIOTIS Associated Architects
Location
Aidipsos Evia, Greece
Tools used
AutoCAD, Autodesk 3ds Max, V-ray
Principal architect
Fotis Zapantiotis
Design team
Zapantiotis Fotis, Zarani Alexandra, Agapaki Maria
Collaborators
Civil engineer: Mavrozoumis Dimitris
Greece’s golden visa is a very open, flexible, and rewarding residency through investment program that exists today. For those after international mobility, portfolio diversification, or improved quality of life, Greece is a practical and strategic way into the EU.
Photography
Constantinos Kollias
The proposal envisions the development of a 29-villa complex in Bourboulos area of Santorini, Greece. Santorini is a volcanic island located in the southern Aegean Sea. Characteristics of the island are the steep terrain, the rocky landscape and the harsh vegetation.
Project name
Bourboulos 29
Architecture firm
Viiibe Architects
Location
Santorini, Greece
Tools used
Rhinoceros 3D, AutoCAD, Adobe Photoshop, Adobe Illustartor
Principal architect
Dionysios Kakoulis, Marcos Panayides, Grigoris Ktistis
Design team
Dionysios Kakoulis, Marcos Panayides, Grigoris Ktistis
Visualization
Rytm Studio

