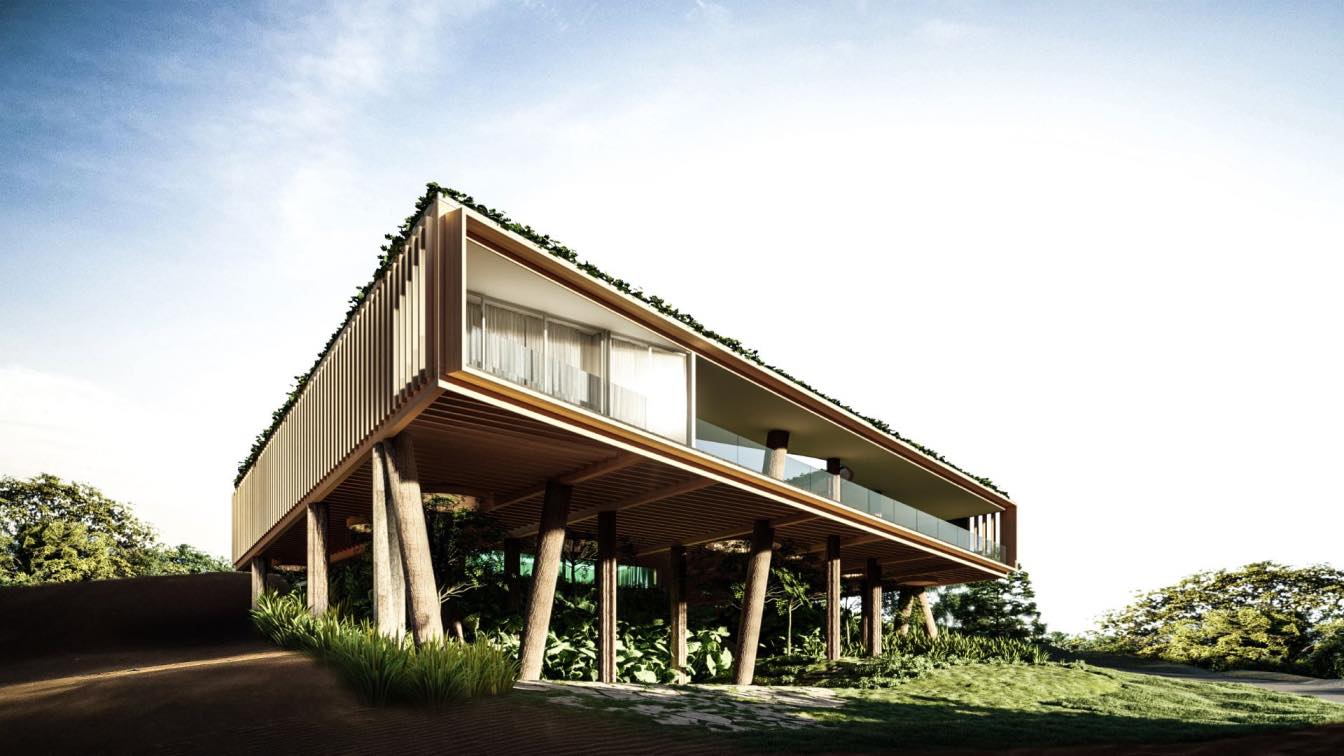Tetro Arquitetura: The Pássaros house is up there. It makes room for the forest and the animals to appropriate the place. Through its holes, you can see the sky. Welcome the birds.












Tetro Arquitetura: The Pássaros house is up there. It makes room for the forest and the animals to appropriate the place. Through its holes, you can see the sky. Welcome the birds.










