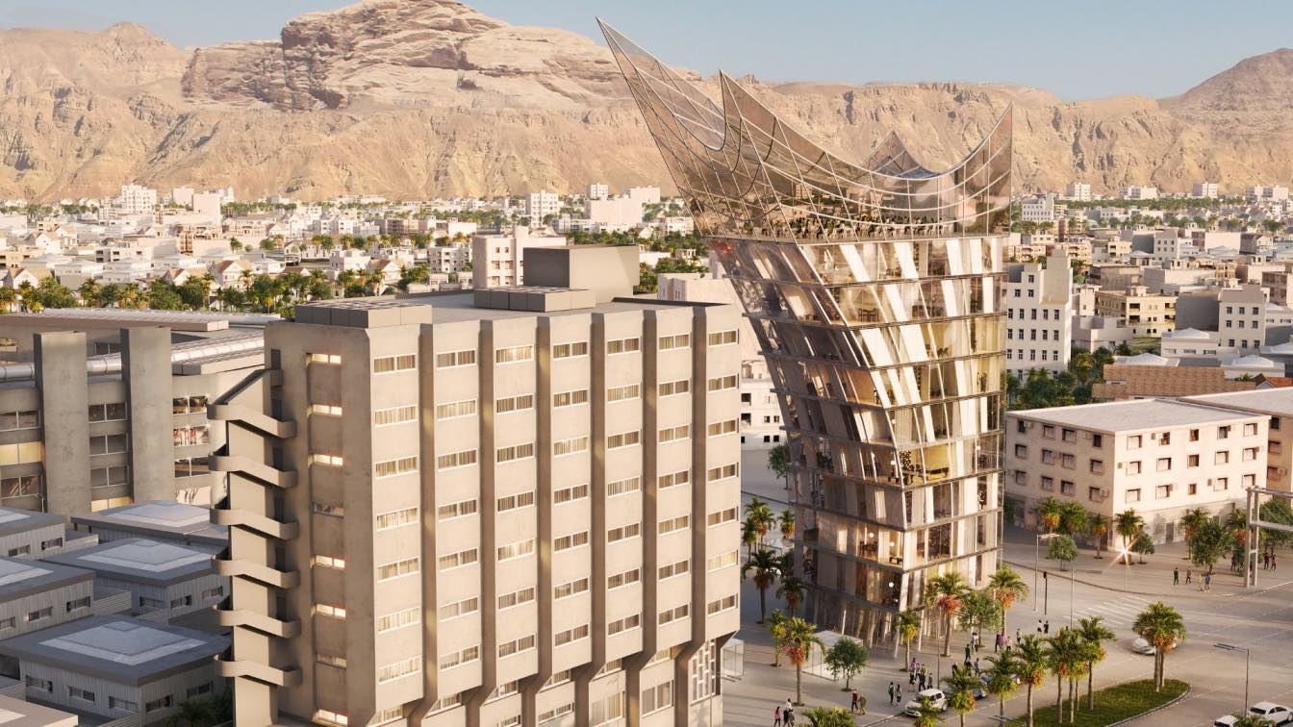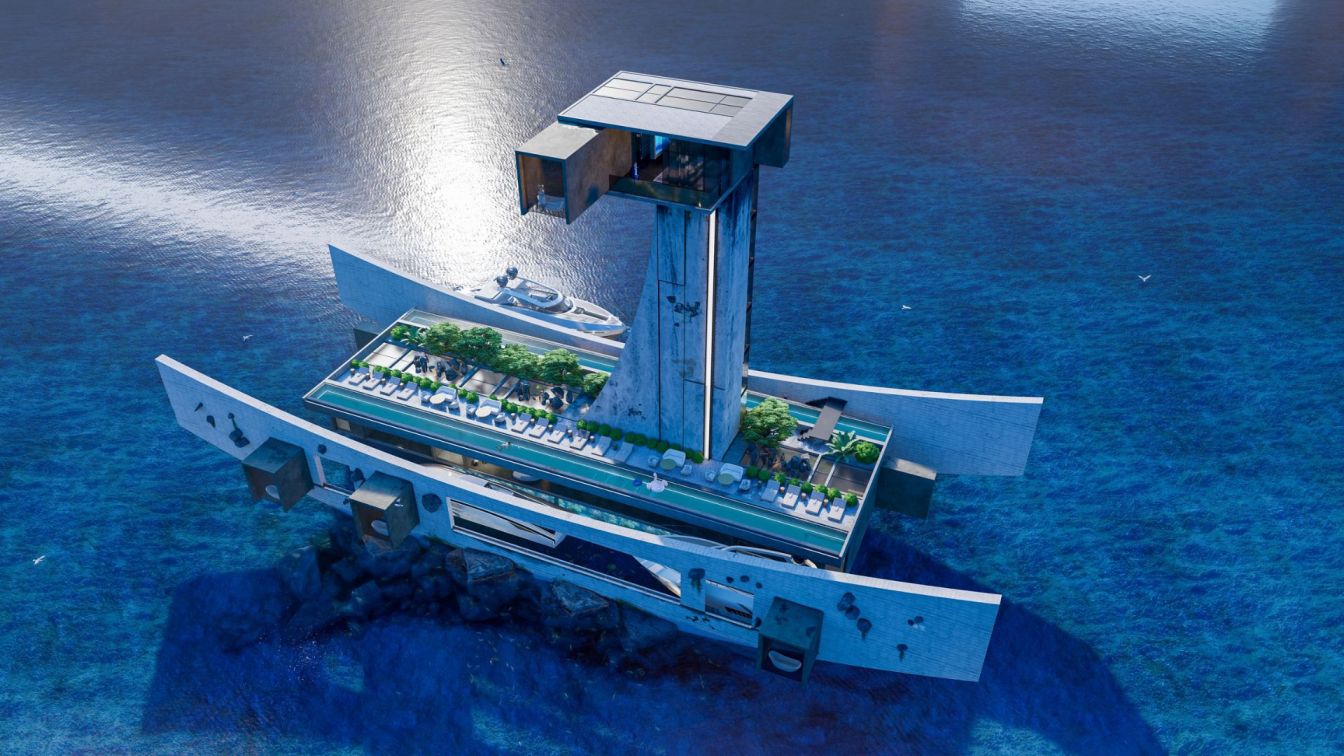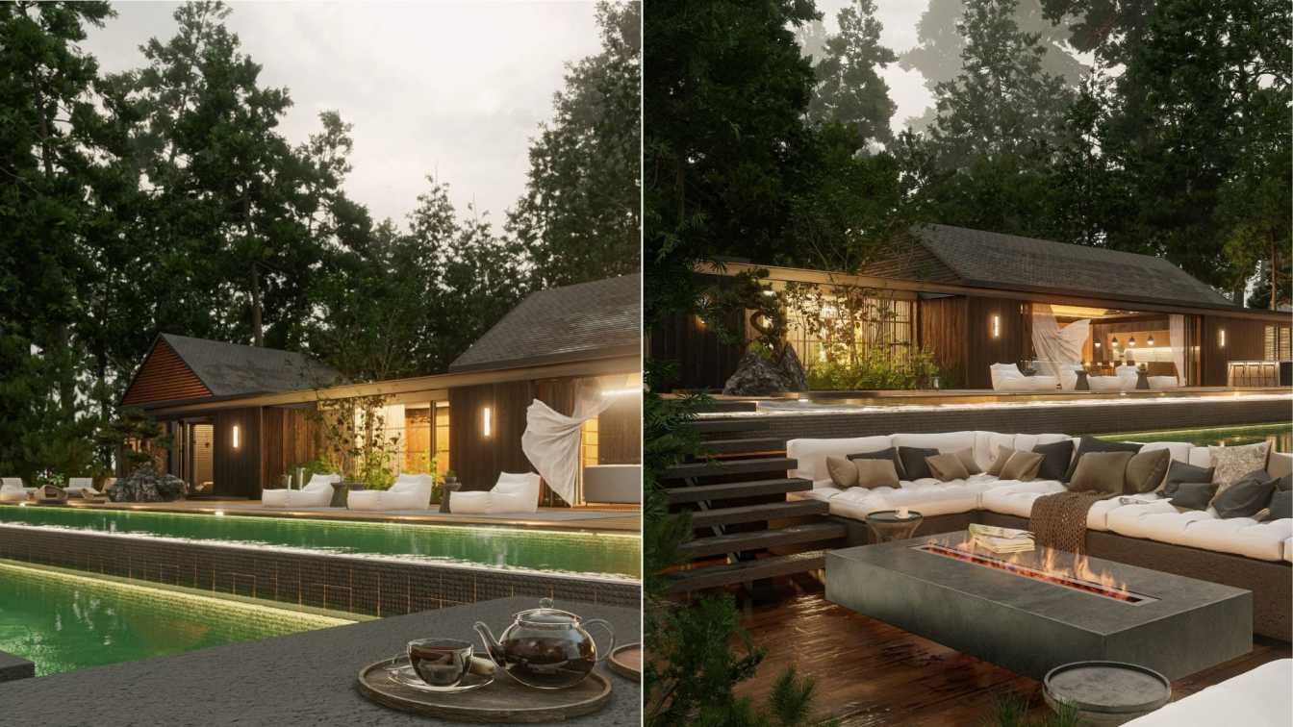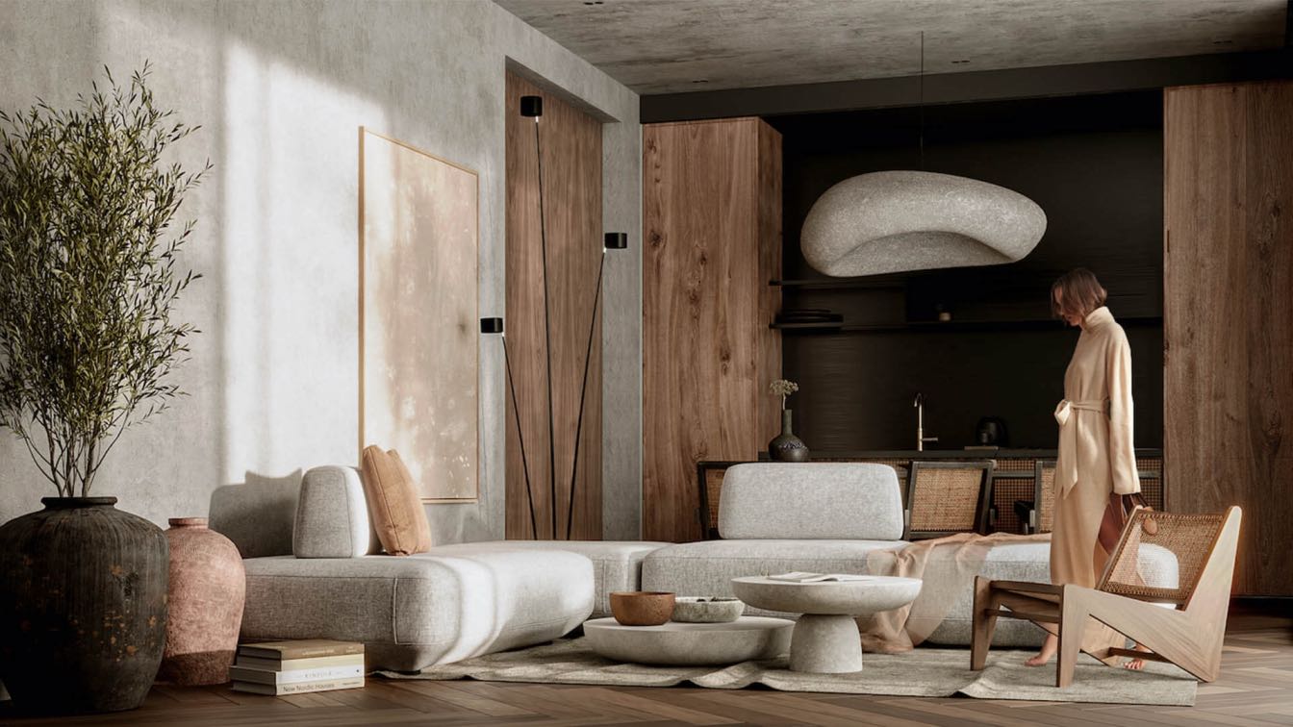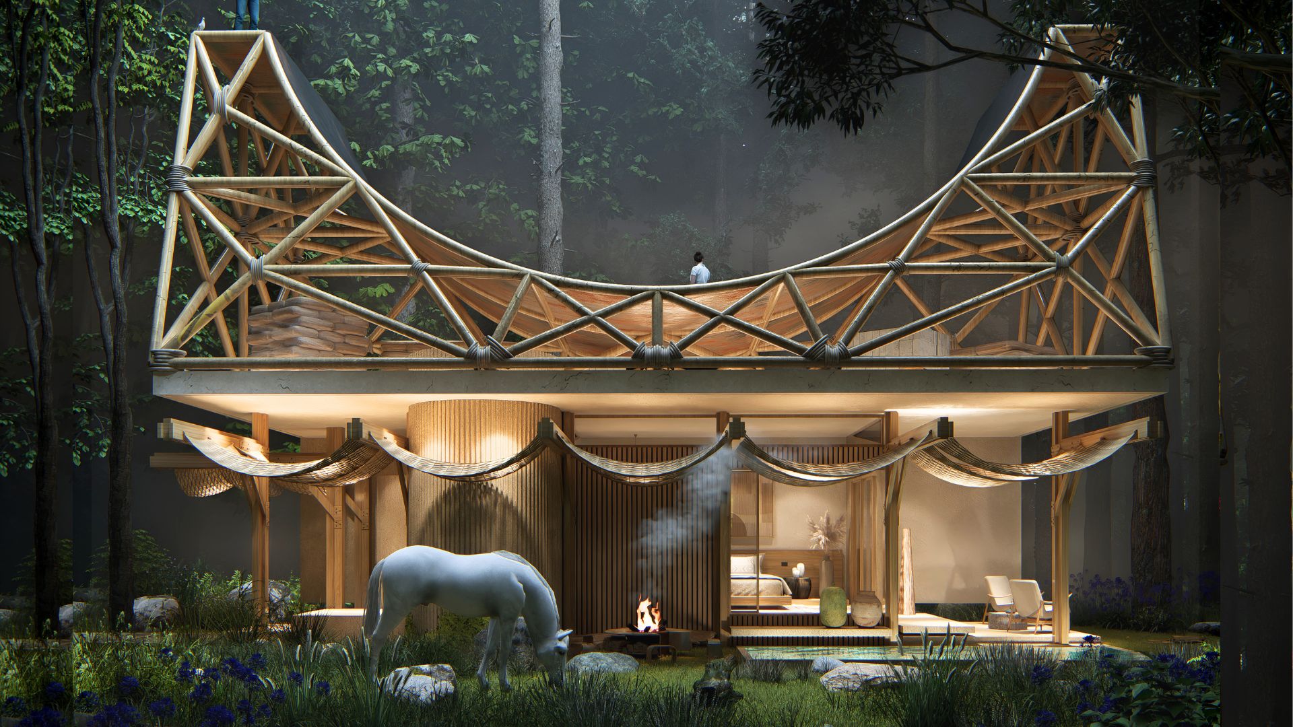Moshe Katz Architect: A word- a symbol becomes a space! The project is planned to be located in three close and symbolic countries- Egypt, Jordan and Israel. This building, as a light tent in the desert, will be visible from all three locations and unite its main concept- peace. Its design took reference and inspiration from the word "peace" in these languages, the motion of the word that symbolizes its meaning, together with all other peace symbols- the pigeon, and the tent structure as a meeting point in the infinite desert- welcoming all in. The tent became a free from glass-roof structure as a public/ cultural space. The building is a mixed-use hotel with a dynamic structure reacting to the desert landscape.




