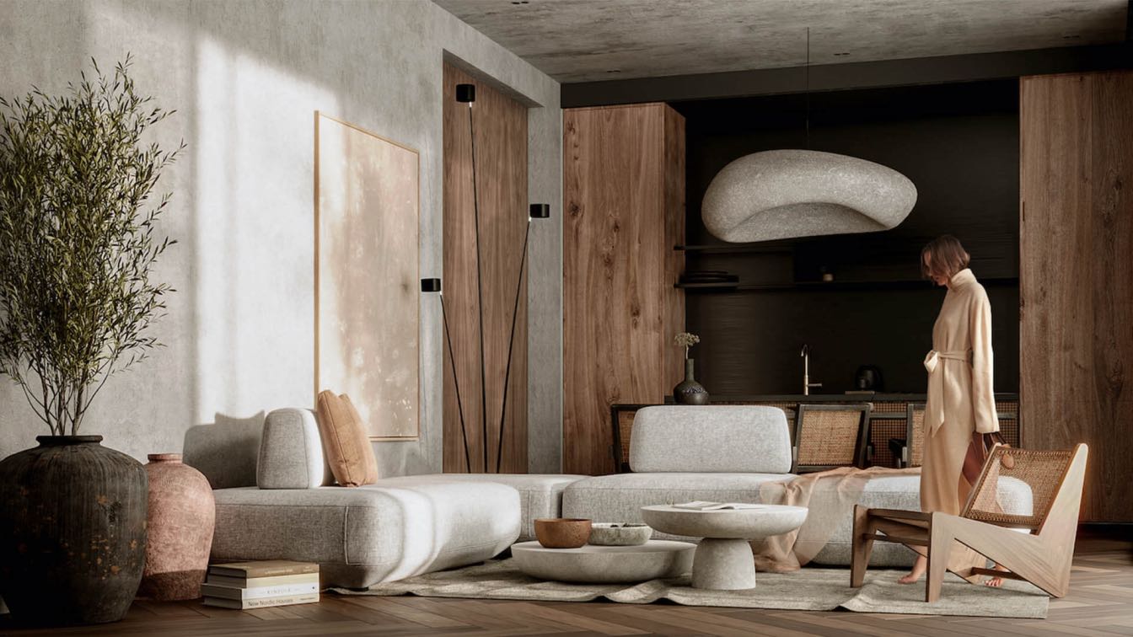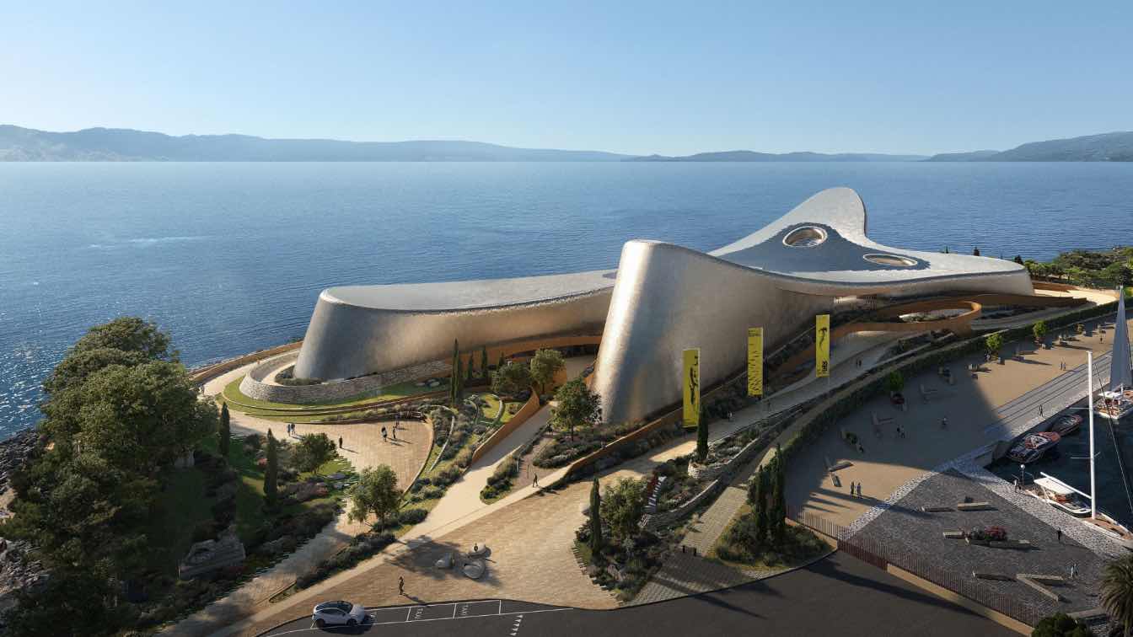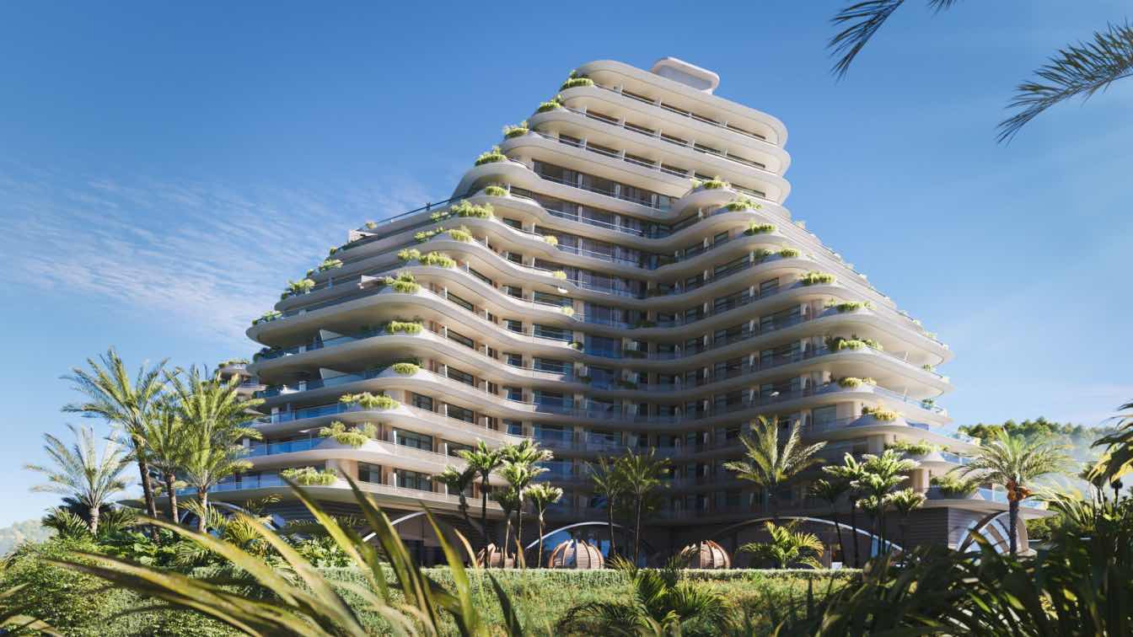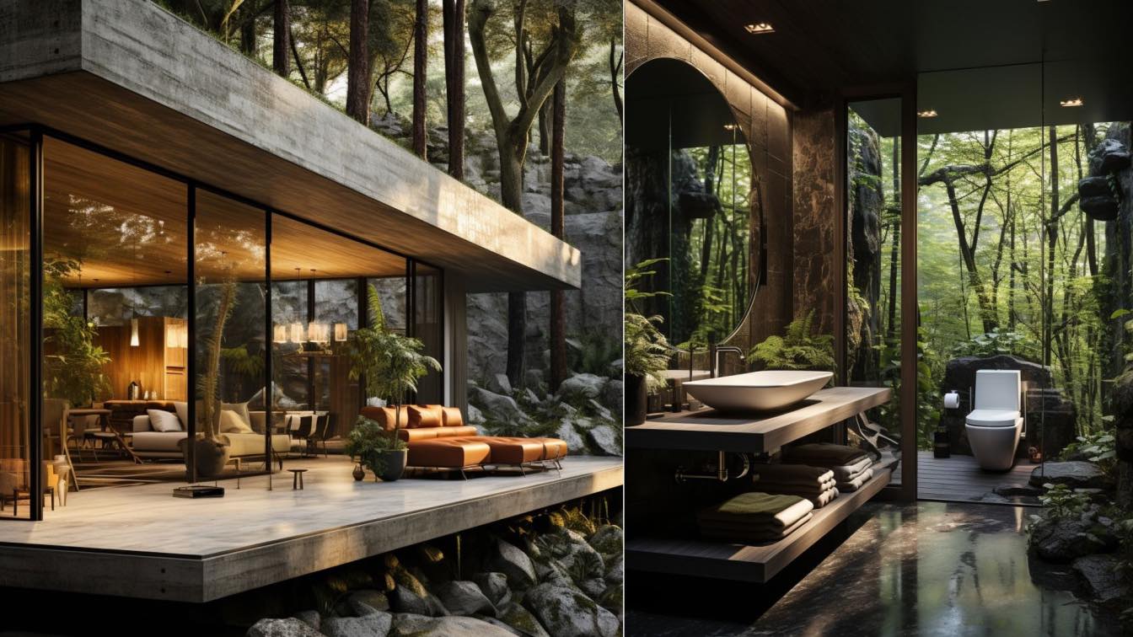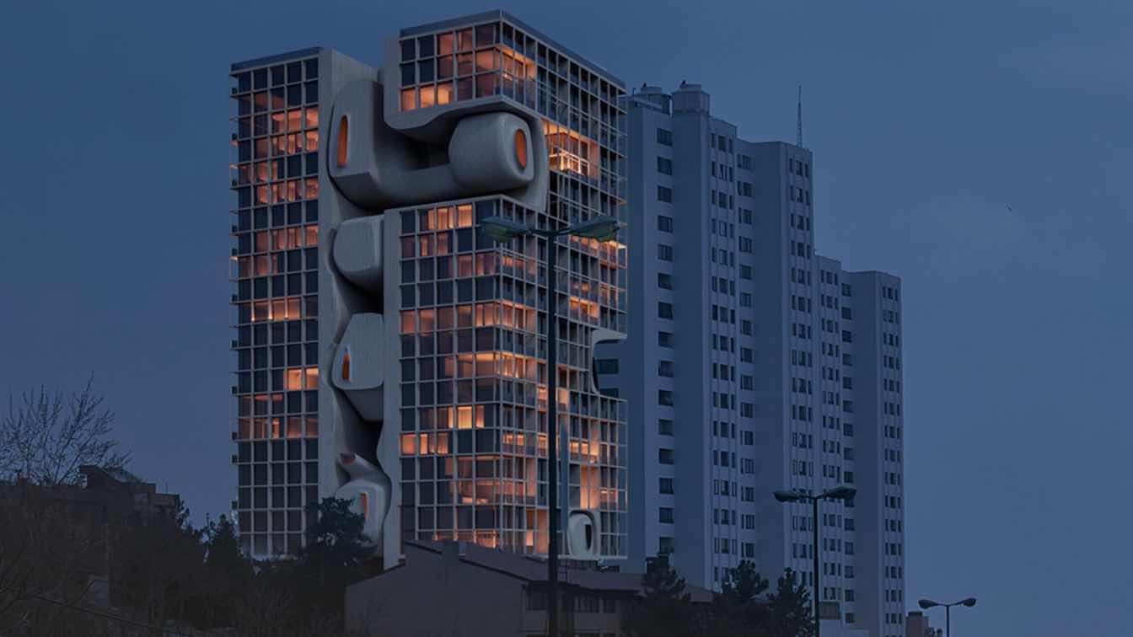Alena Valyavko: Minimalistic interior design with wabi-sabi elements. The project is designed for modern and laconic people with a subtle sense of style. The living room and kitchen area imply an open space. The master bedroom is distinguished by a comfortable and cozy space without unnecessary noise. The project does not provide for doors, only sliding partitions separating the spaces.

























