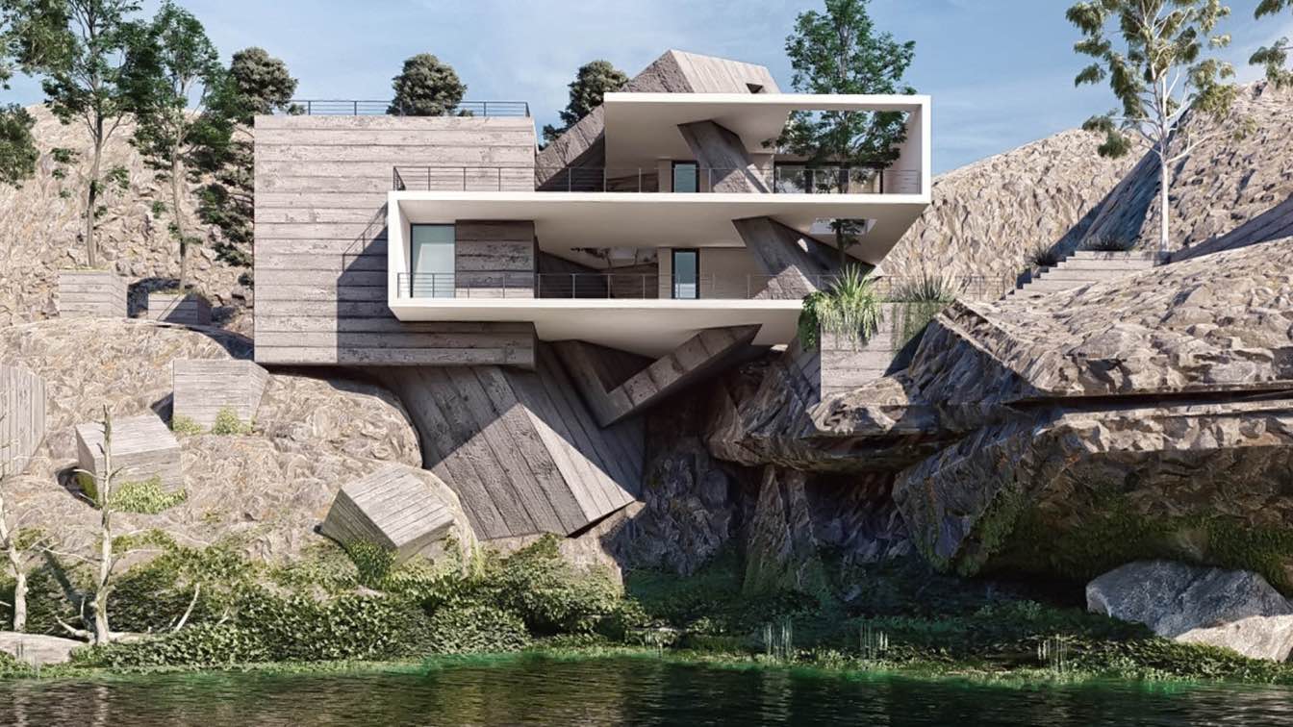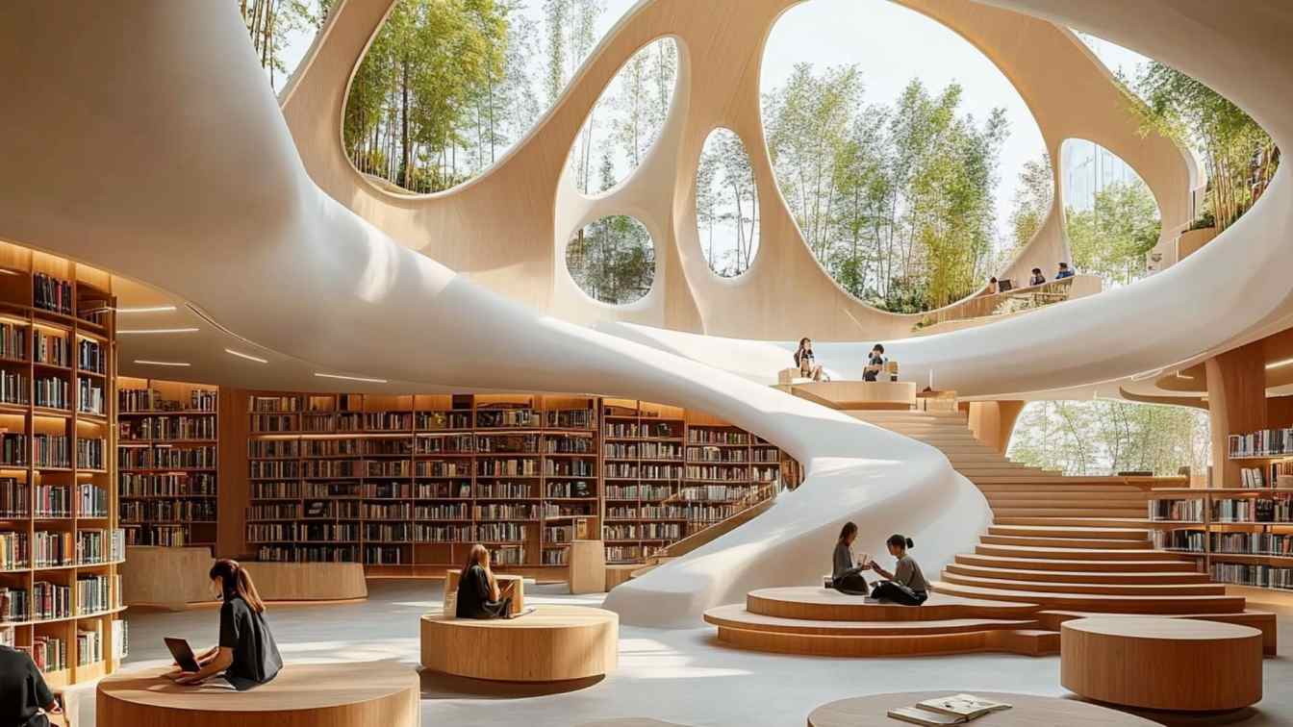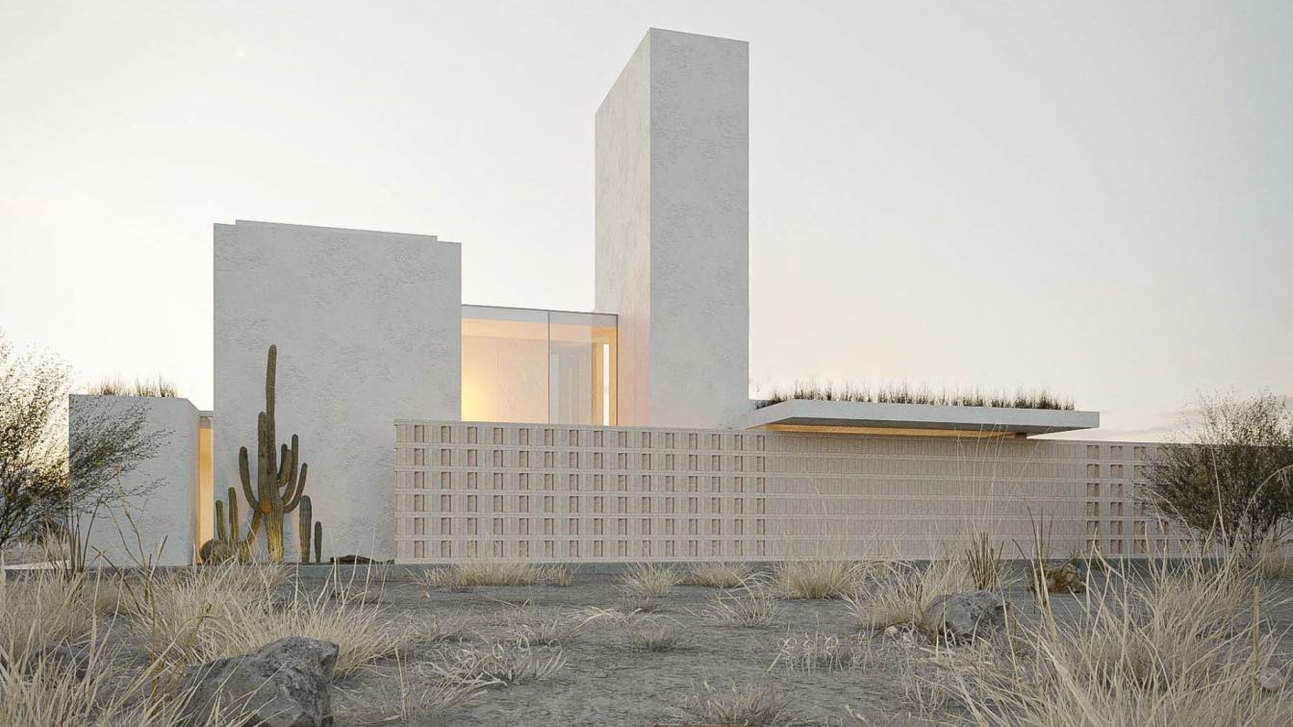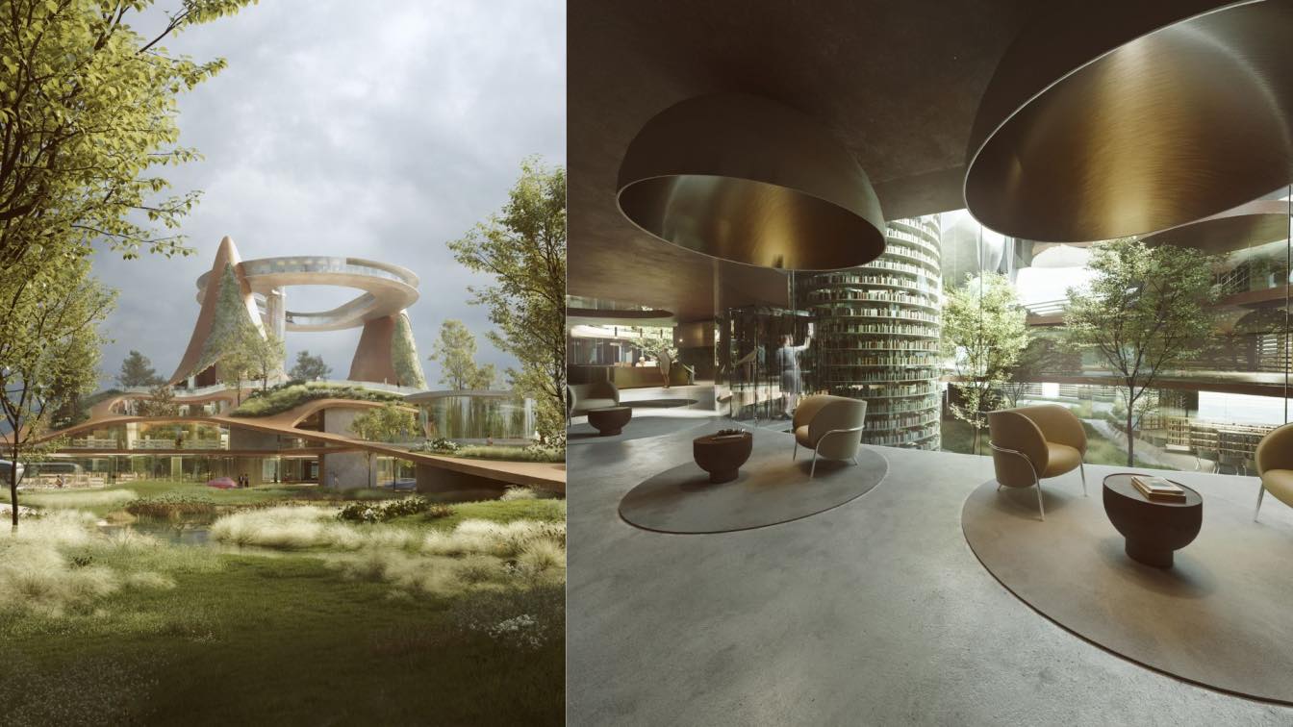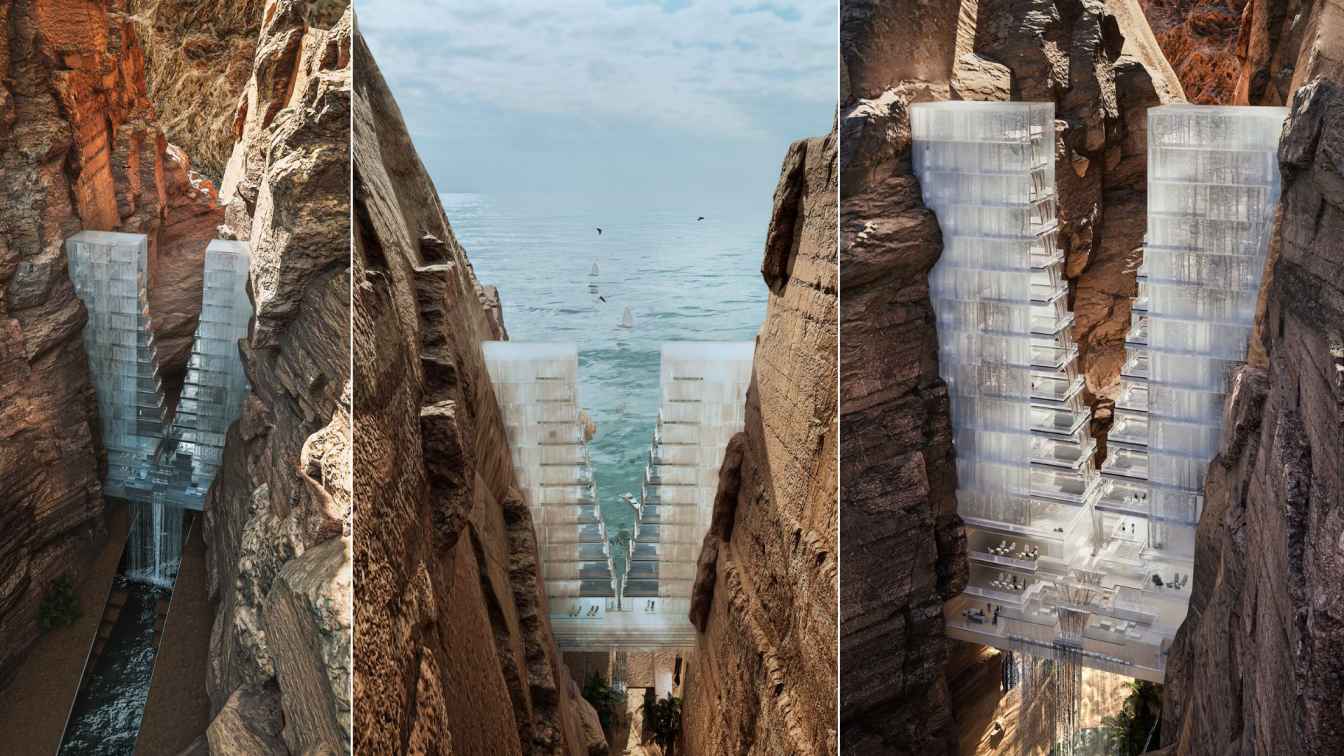Deleonarquitectos: Conceptual design based on three cubes intercepted by horizontal and vertical planes to form a building with a marked modern style. Developed on three levels, the residence appropriates the rawness of concrete as an expression (béton brut) and is inserted harmoniously into the surrounding landscape Style.
Spaces
Level 1: Access Gallery, Hall, Family Room, Kitchen, Dining Room, Sanitary Service, Laundry Room, Pantry, Technical Closet
Level 2: 4 Bedrooms, 3 Bathrooms, Terraces
Level 3: Penthouse, Mirador Terrace







