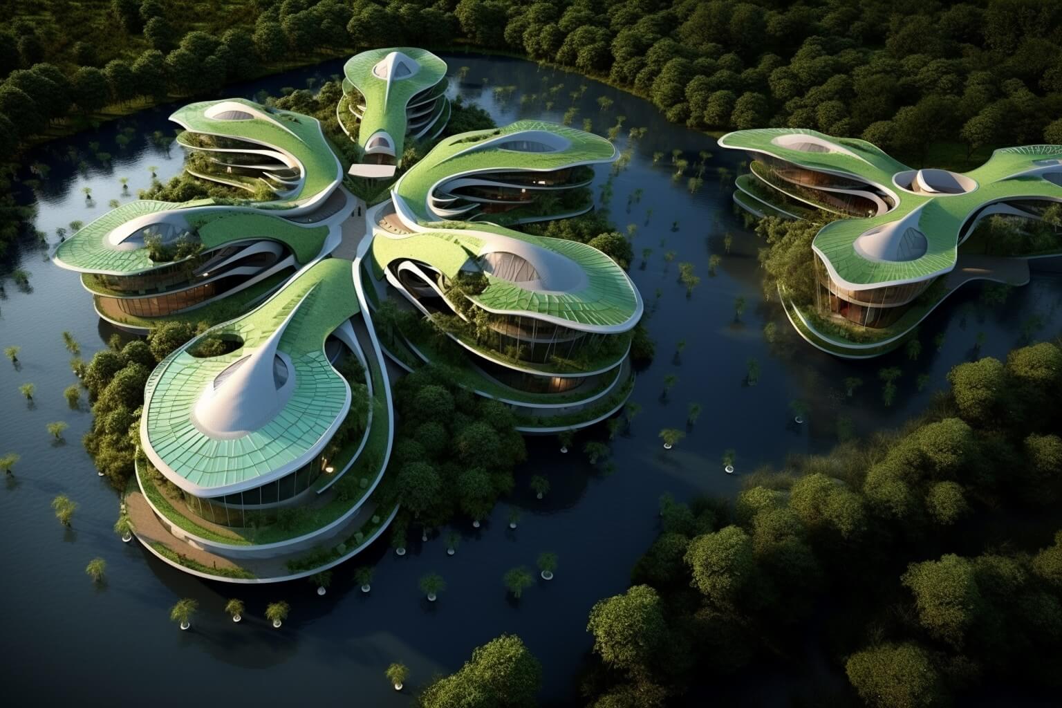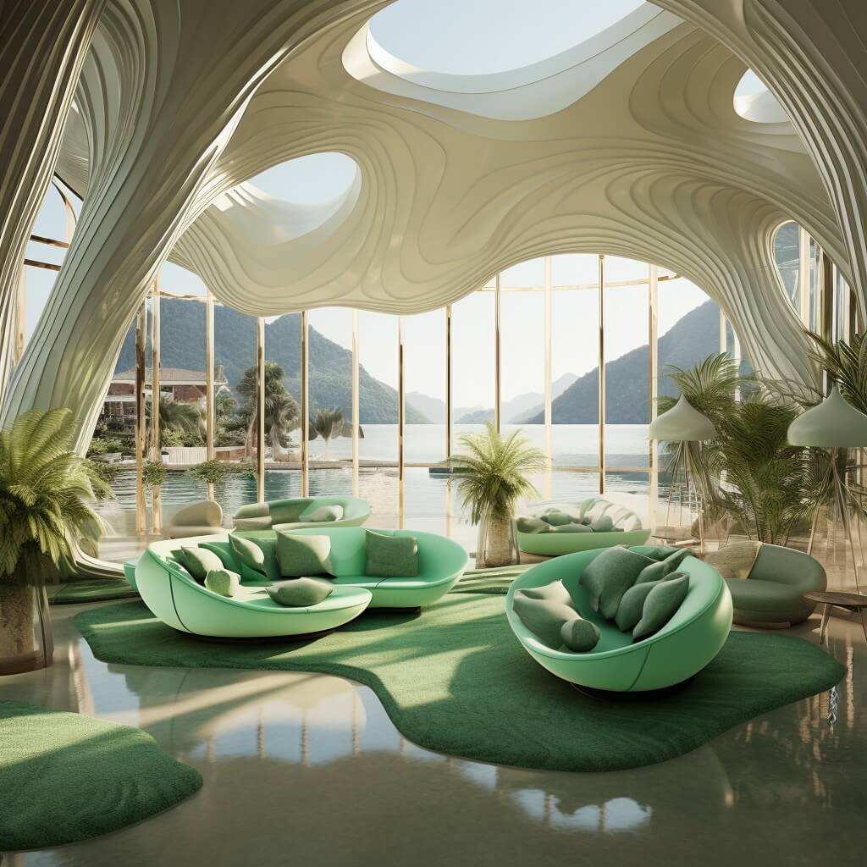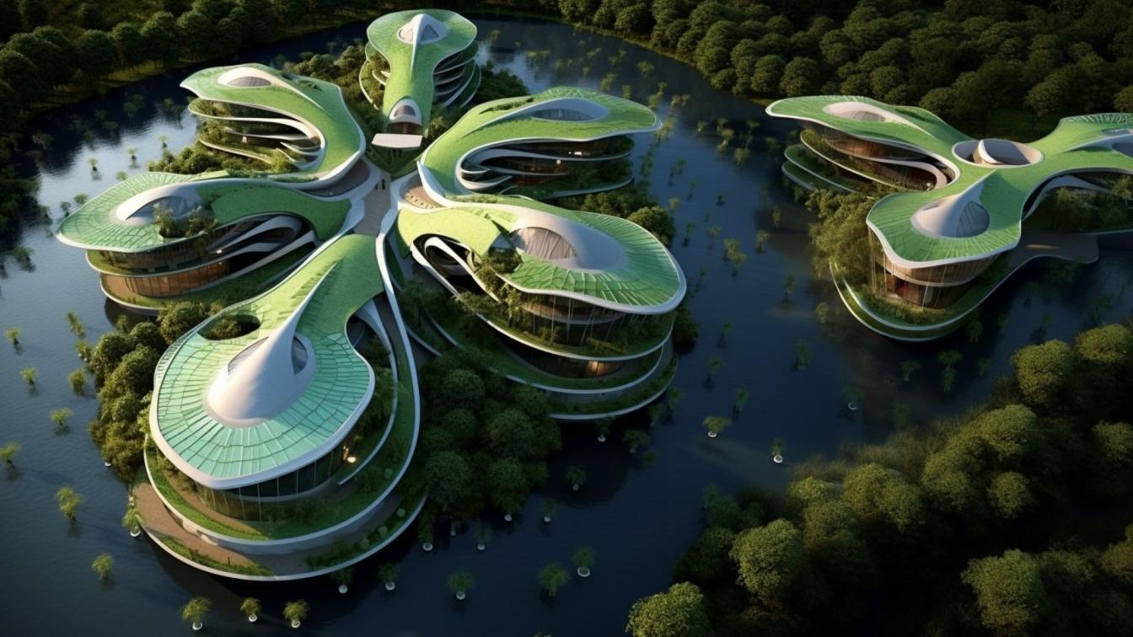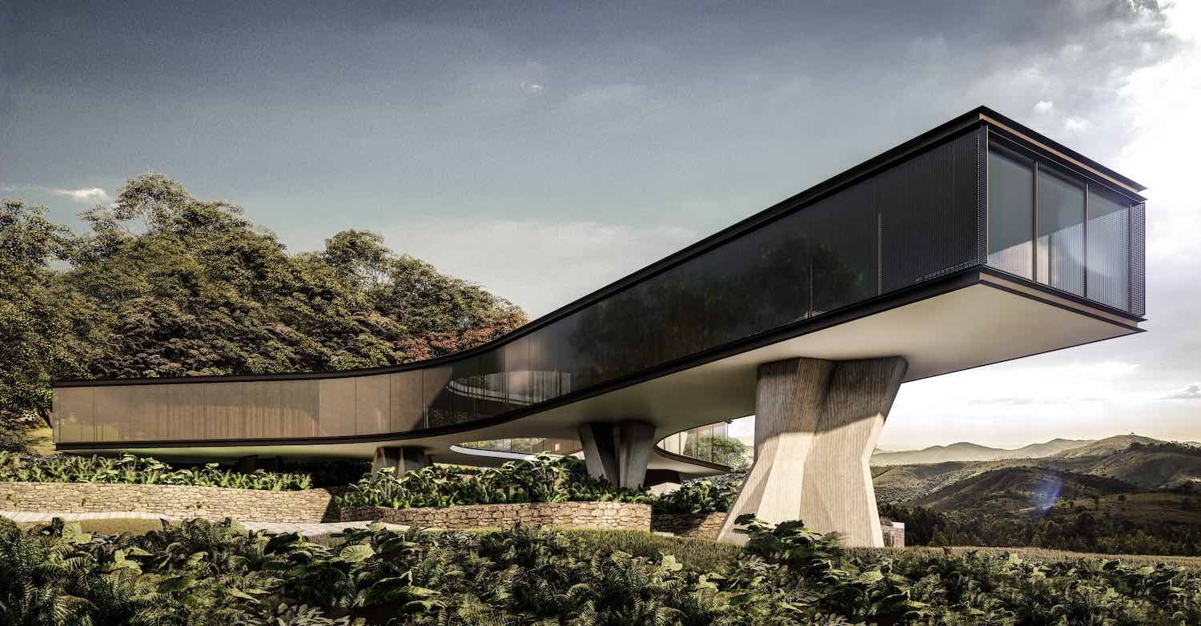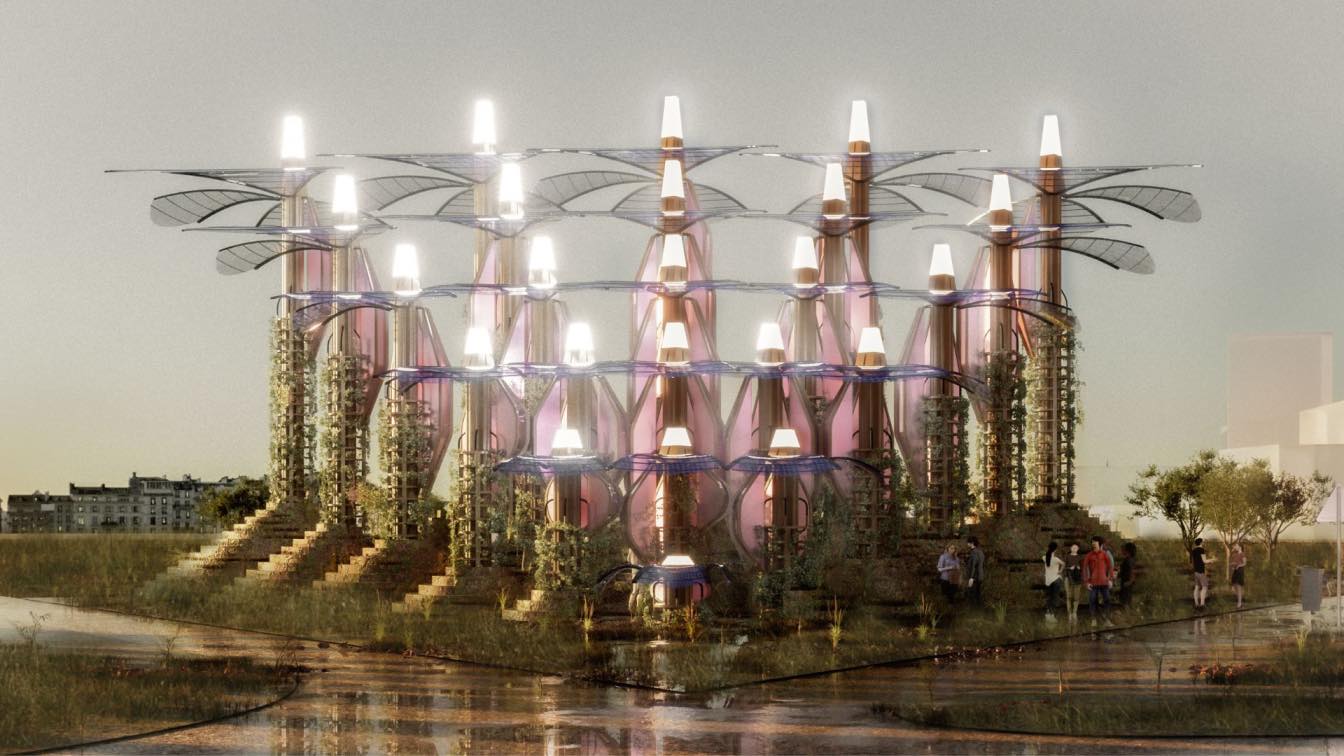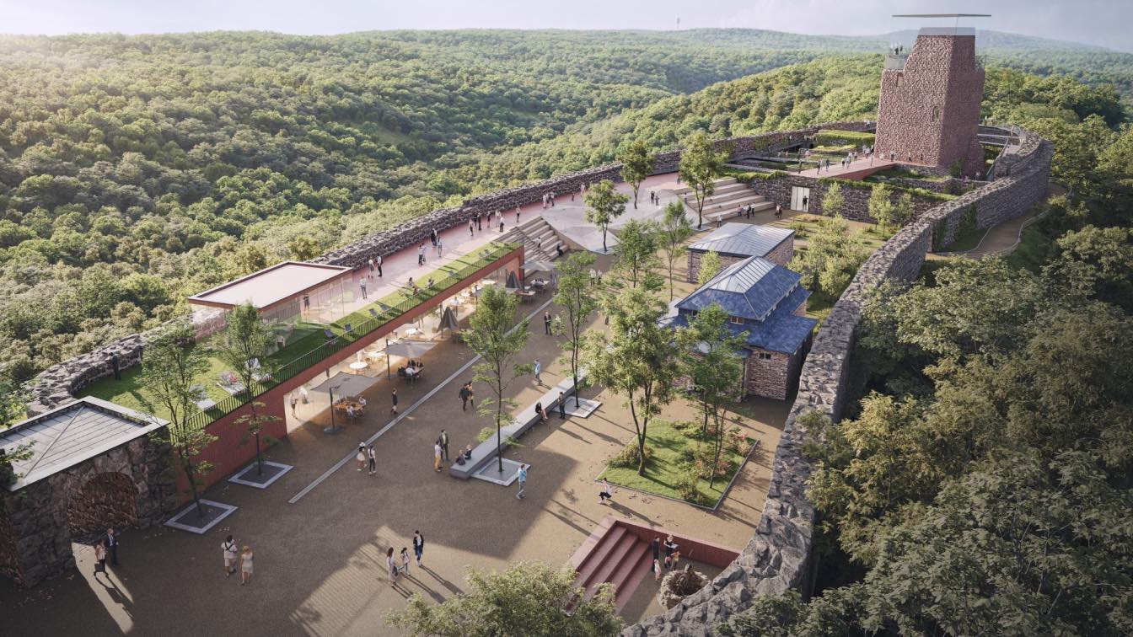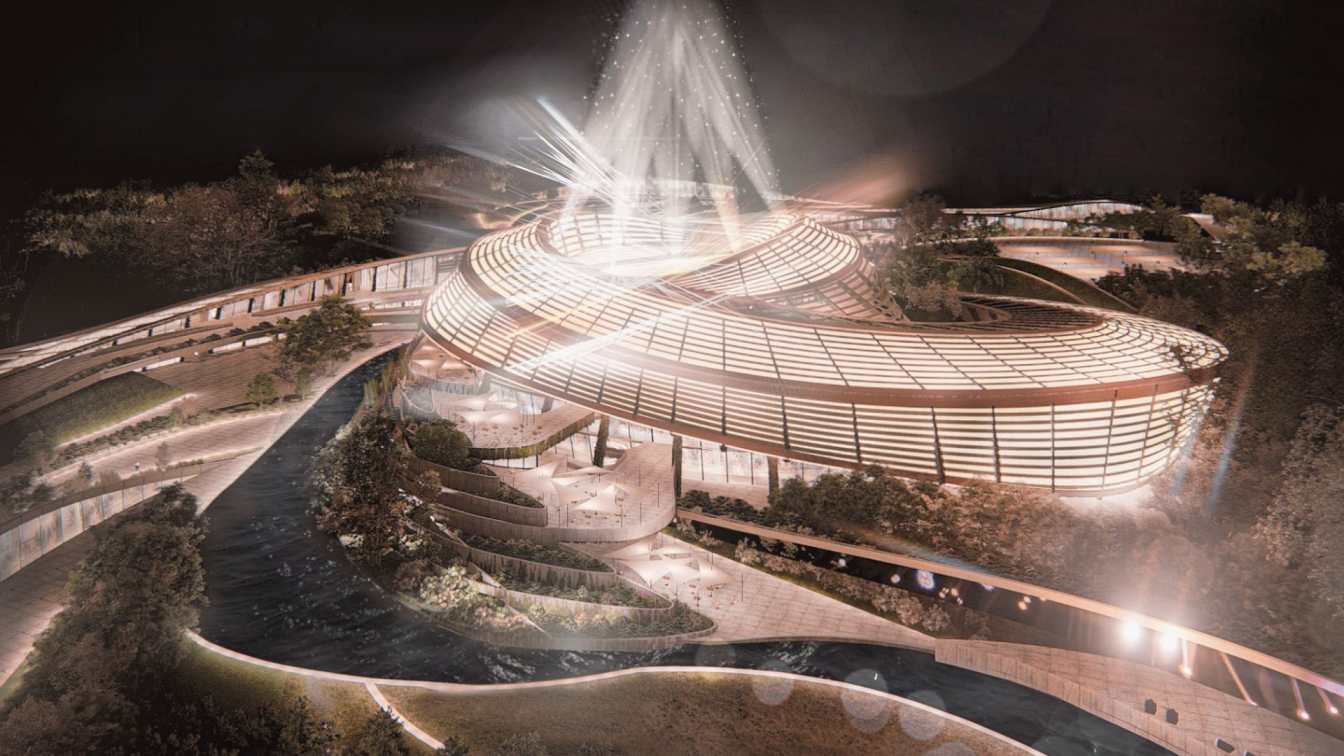Azra Mizban: Embark on a journey of luxury and sustainability at our futuristic eco hotel called Plaza Hotel, nestled near the river. Immerse yourself in the captivating blend of light green and aquamarine hues, drawing inspiration from the elegance of fish scales. The architectural marvel features 8K resolution eco sheets and symmetrical designs, influenced by Indonesian art and ceramic craftsmanship. Experience the breathtaking aerial view of a luxury eco-house on the lake, adorned with tropical symbolism and hints of the Ming Dynasty.
This light-green shell-shaped building is a testament to eco-friendly precisionist design, combining exotic elements and the artistry of the Congo. The house, set against a forest backdrop, boasts intricate patterns from the Western Zhou Dynasty and meticulous design details in 32K UHD. The luminous sfumato effect, futuristic 3D aesthetics, and the use of light turquoise and gold hues create an enchanting atmosphere. Dive into the organic forms and patterns that echo eco-friendly craftsmanship in this masterpiece.
