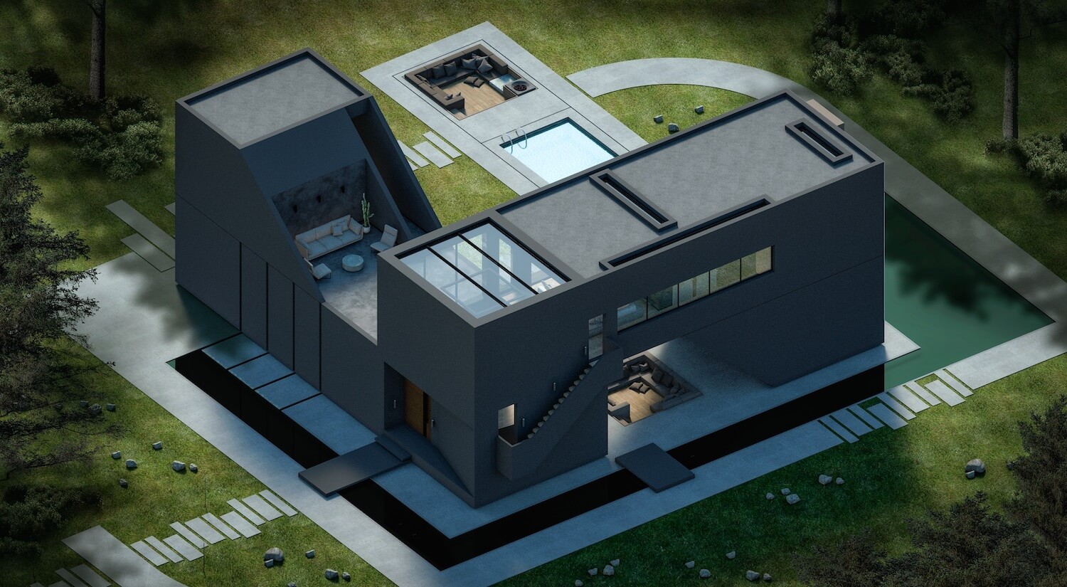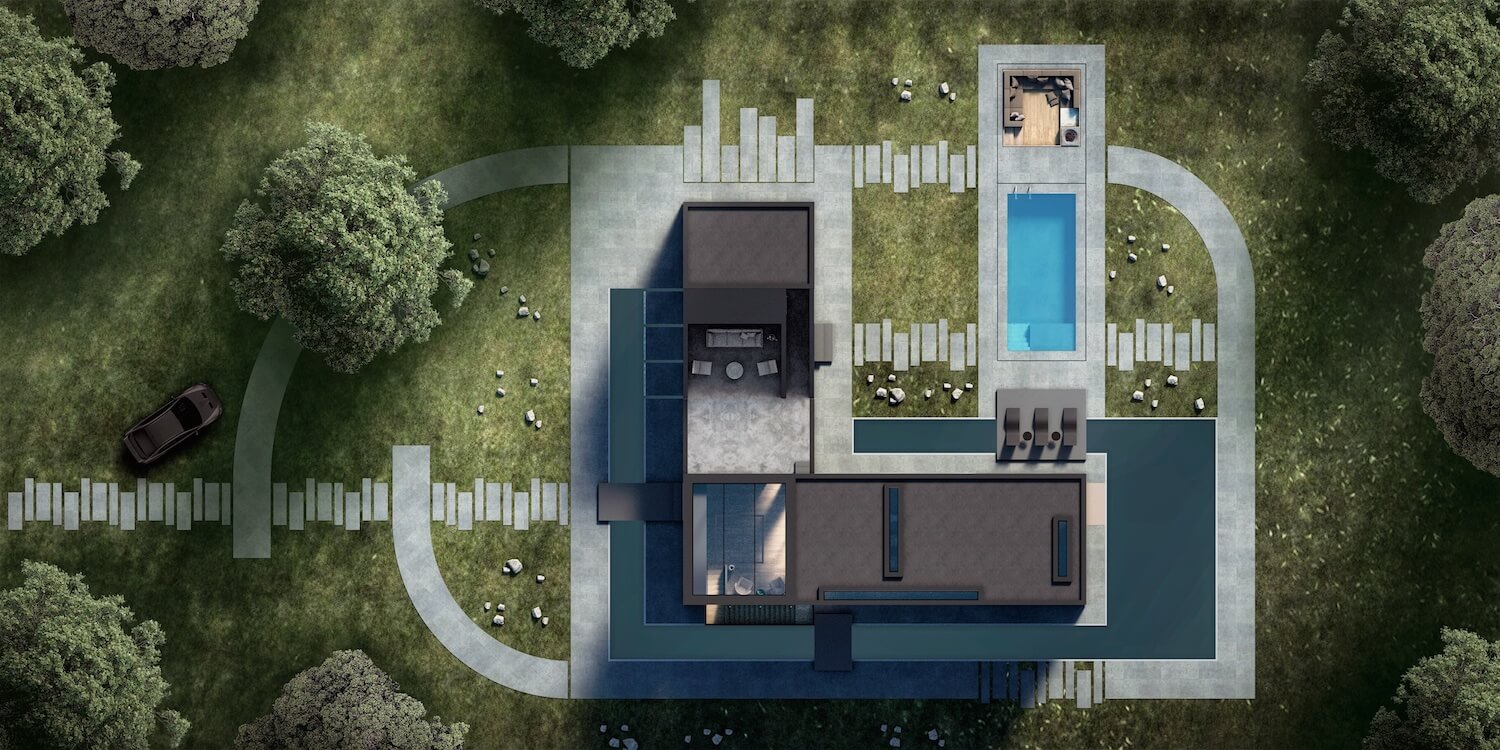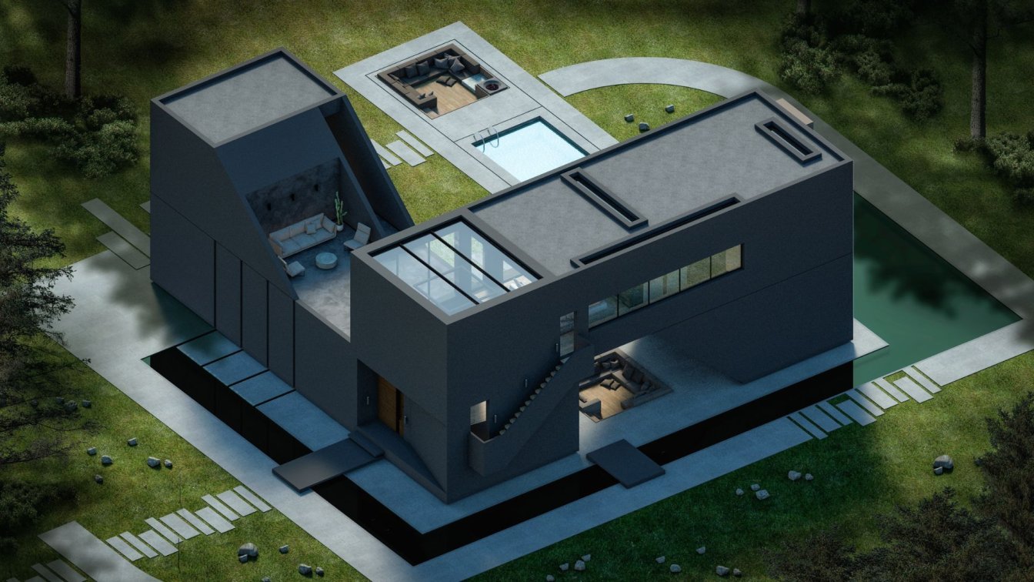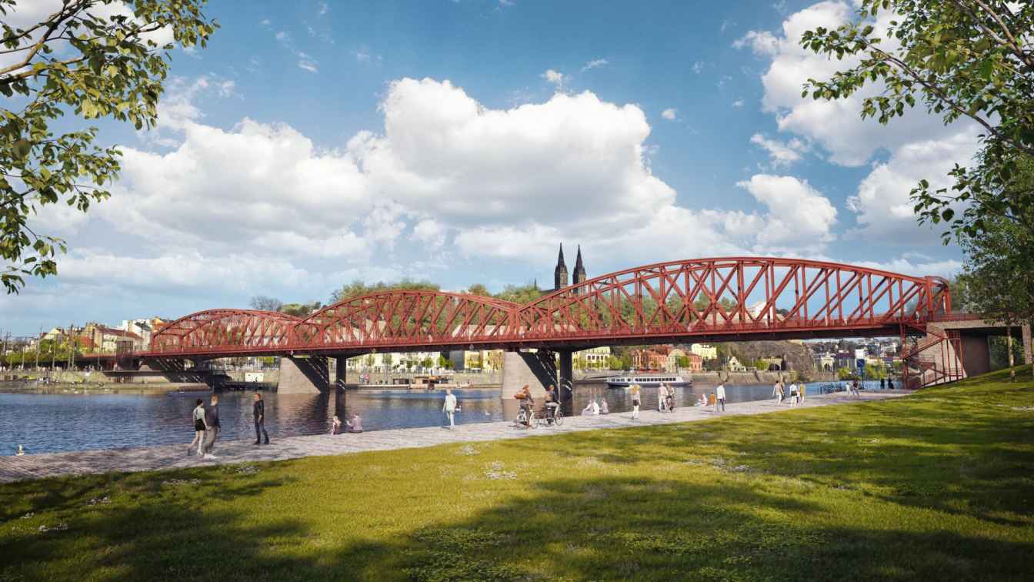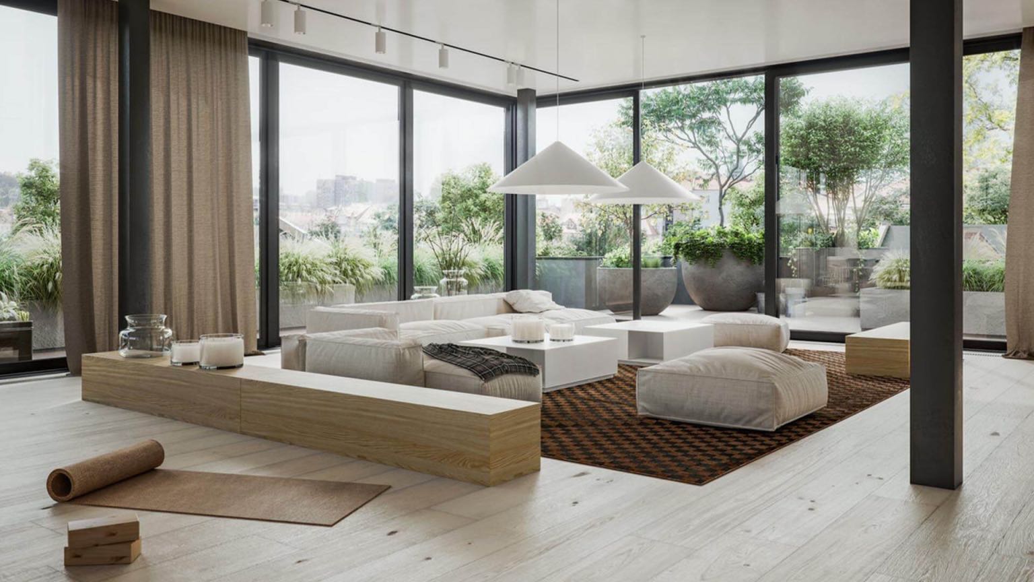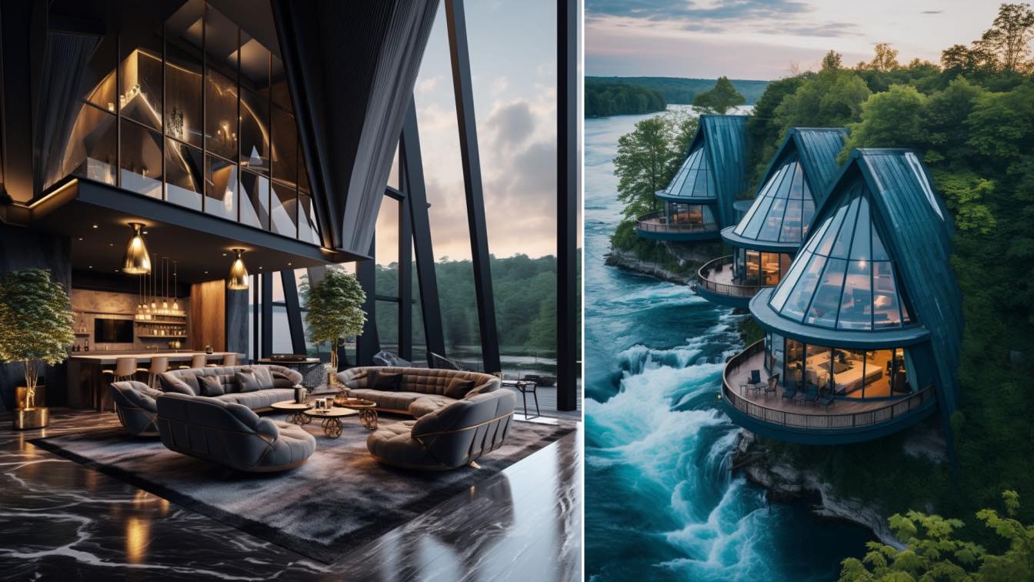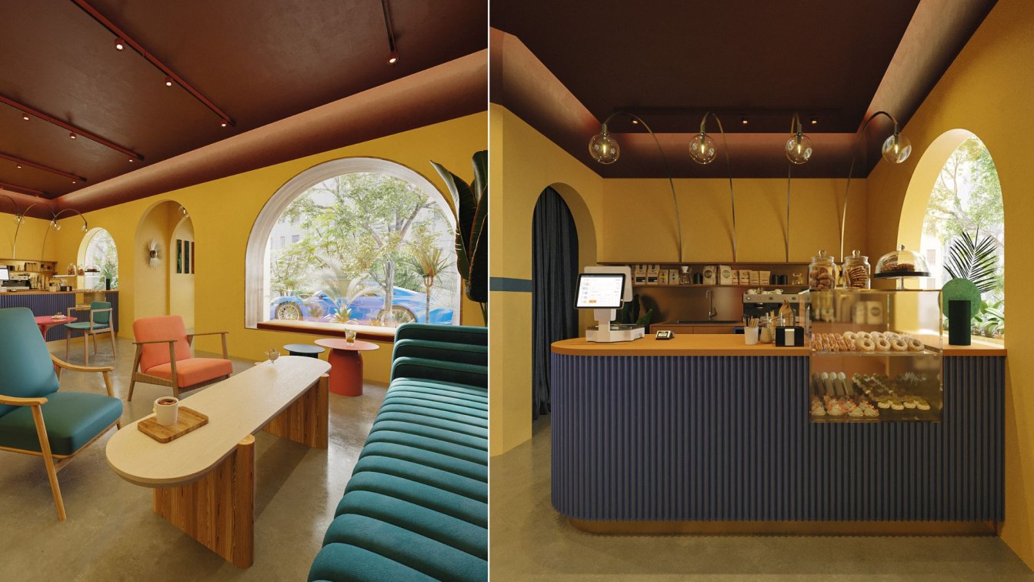Pedro E. Melo: The architectural project is located in the middle of a natural environment, surrounded by exuberant vegetation that transmits harmony and serenity. The design is inspired by the breakdown of a horizontal piece, highlighting the common outdoor areas and framing the surrounding landscape. In contrast to its surroundings, cold and dark tones have been used that provide a sense of modernity and generate expectation about the interior of the house. The minimalist style is present in the simple lines that define the architectural form, thus creating; an atmosphere of purity and balance.
