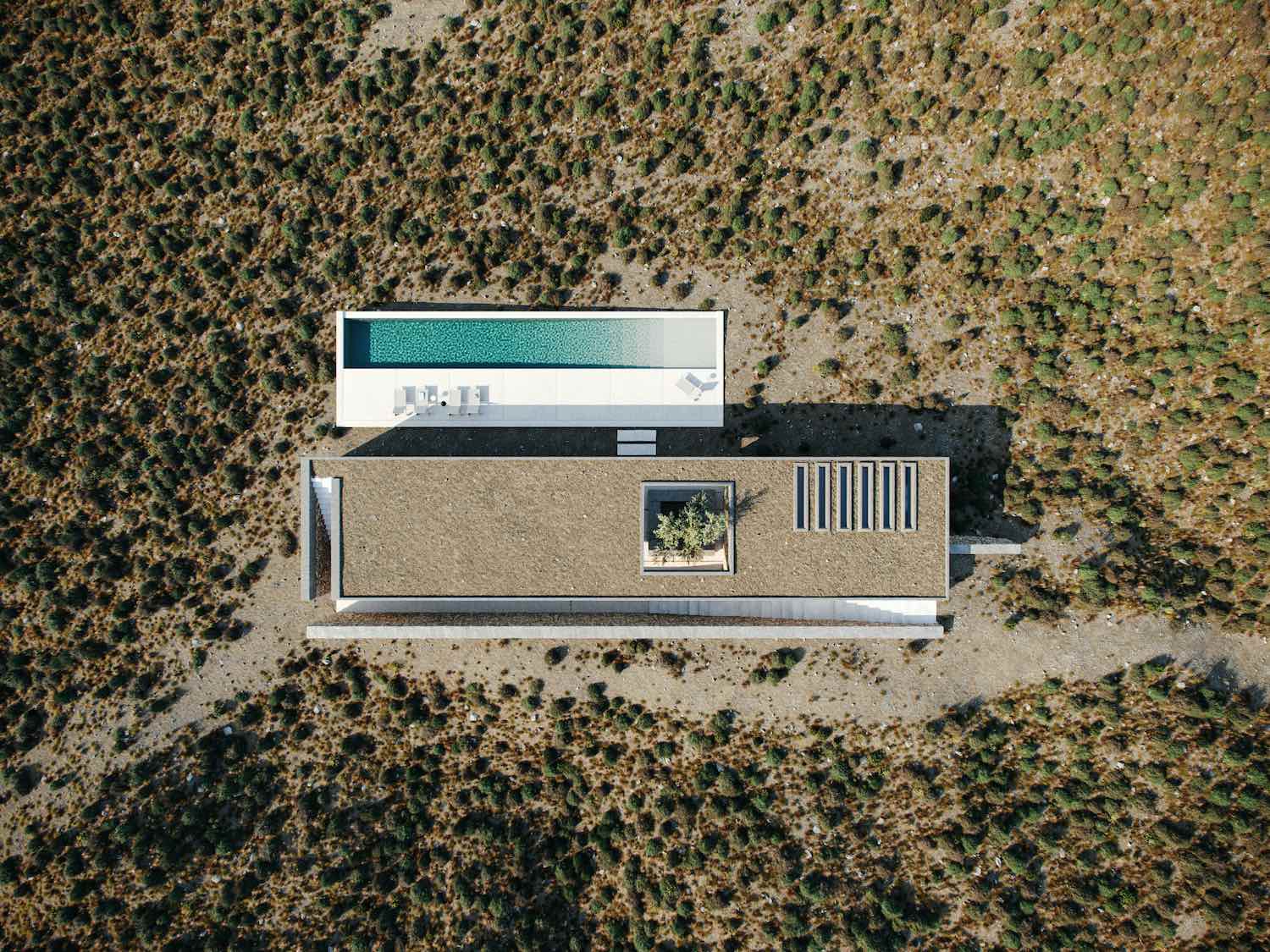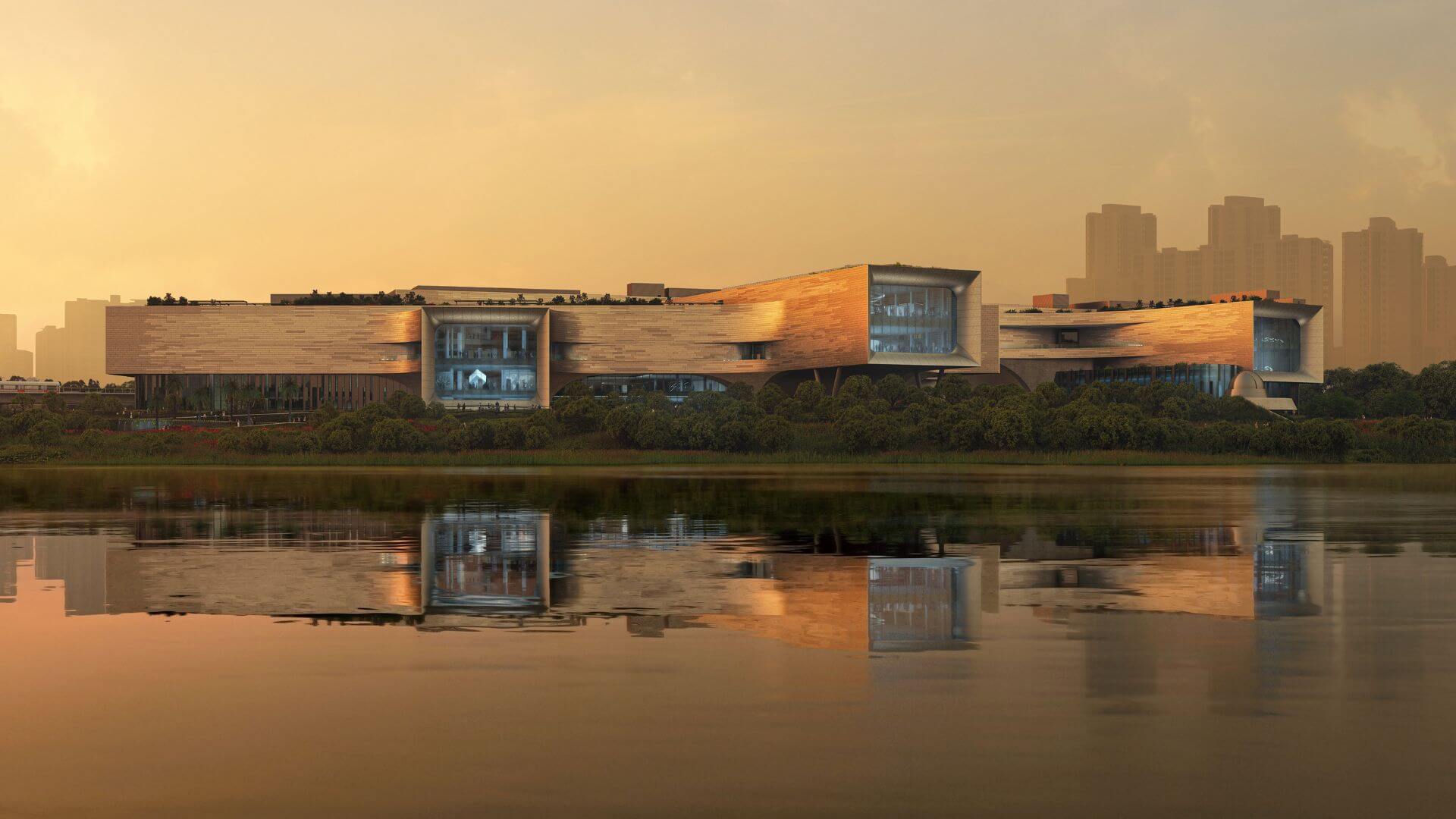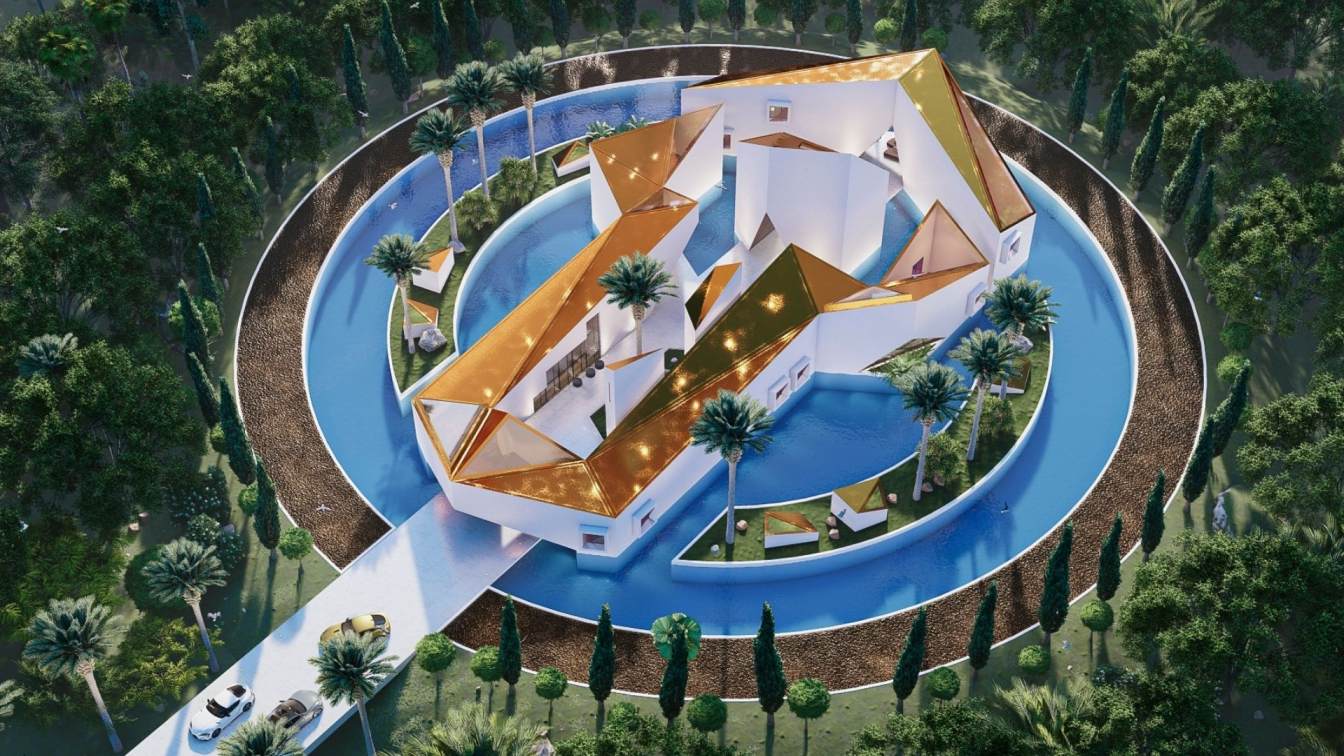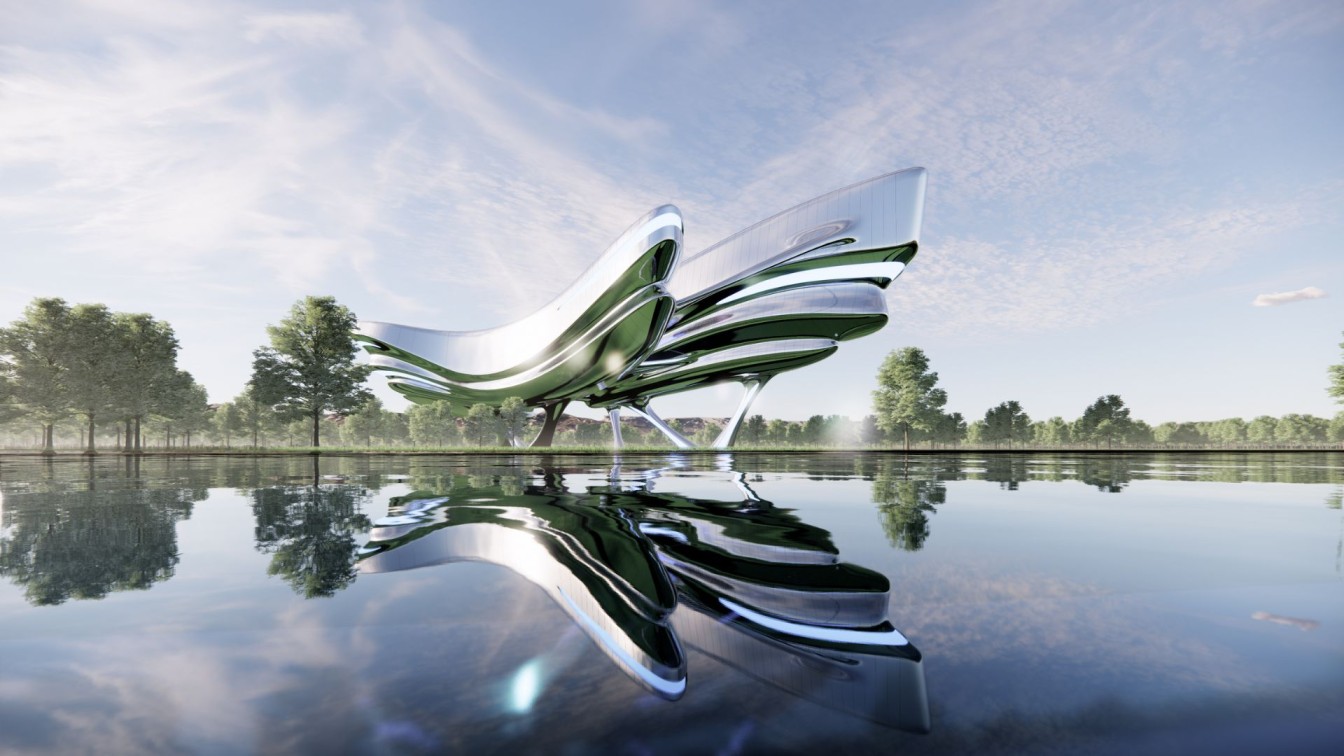Preliminary design and 3d visualization of a villa by Kostas Tsilivis, located on the Greek island of Serifos in the Aegean sea.
More specifically in Kalo Ampeli, an area on the southern part of the island known for its golden virgin beaches and steep cliffsides offering stunning views towards the sea. The edifice covers an area of 328 m2 and it is 67 meters above sea level. The concept behind this design is the client's need for an open plan central positioned space overlooking the gulf of Kalo Ampeli without any structural interference blocking the view, as well as capable of hosting a quite old olive tree. Having taken these into consideration, with exclusive use of local stone and mortars, the final output of the proposal is a residential project harmonized with its surrounding.
 Visualization by Kostas Tsilivis
Visualization by Kostas Tsilivis
 Visualization by Kostas Tsilivis
Visualization by Kostas Tsilivis
 Visualization by Kostas Tsilivis
Visualization by Kostas Tsilivis
 Visualization by Kostas Tsilivis
Visualization by Kostas Tsilivis
 Visualization by Kostas Tsilivis
Visualization by Kostas Tsilivis
 Visualization by Kostas Tsilivis
Visualization by Kostas Tsilivis
 Visualization by Kostas Tsilivis
Visualization by Kostas Tsilivis
 Visualization by Kostas Tsilivis
Visualization by Kostas Tsilivis





