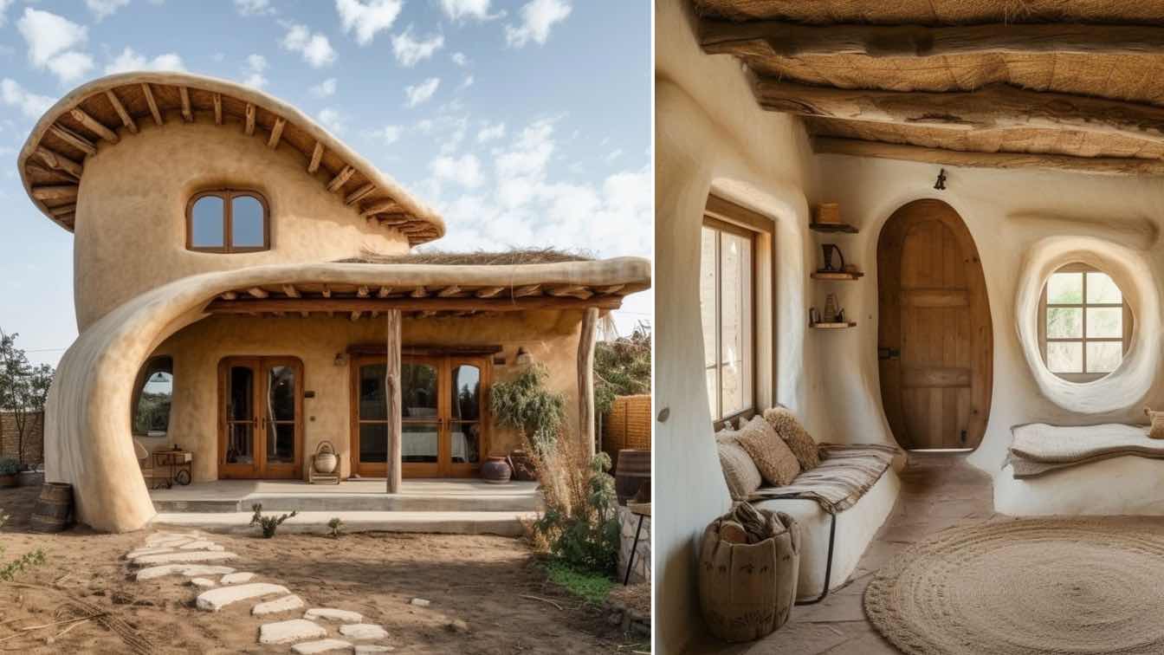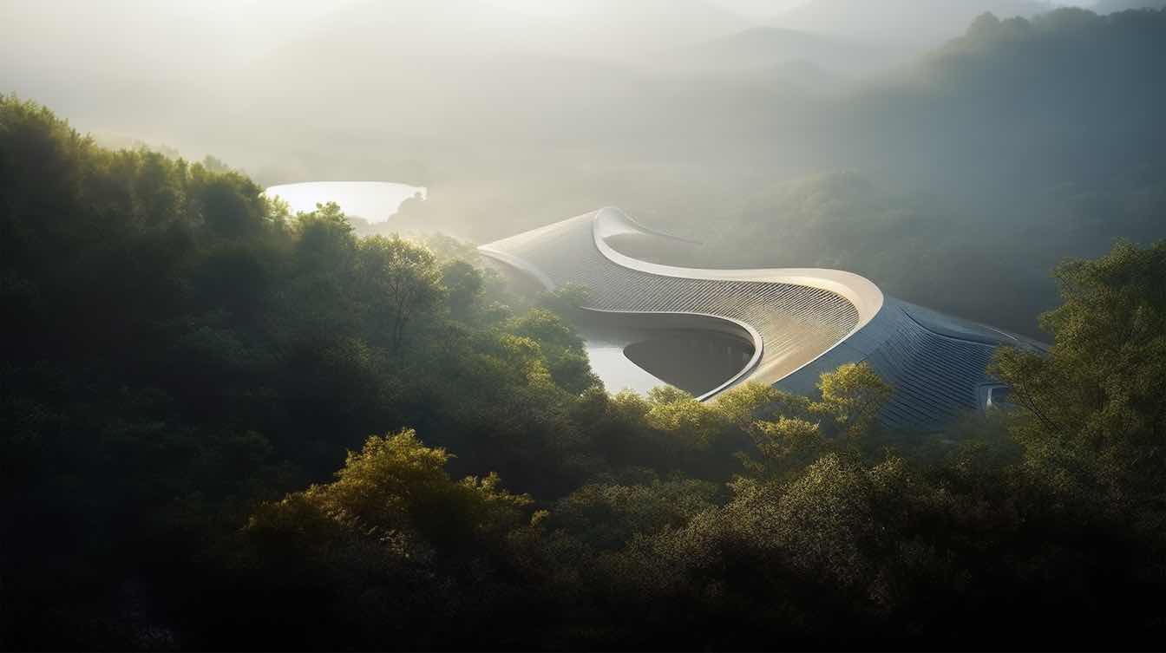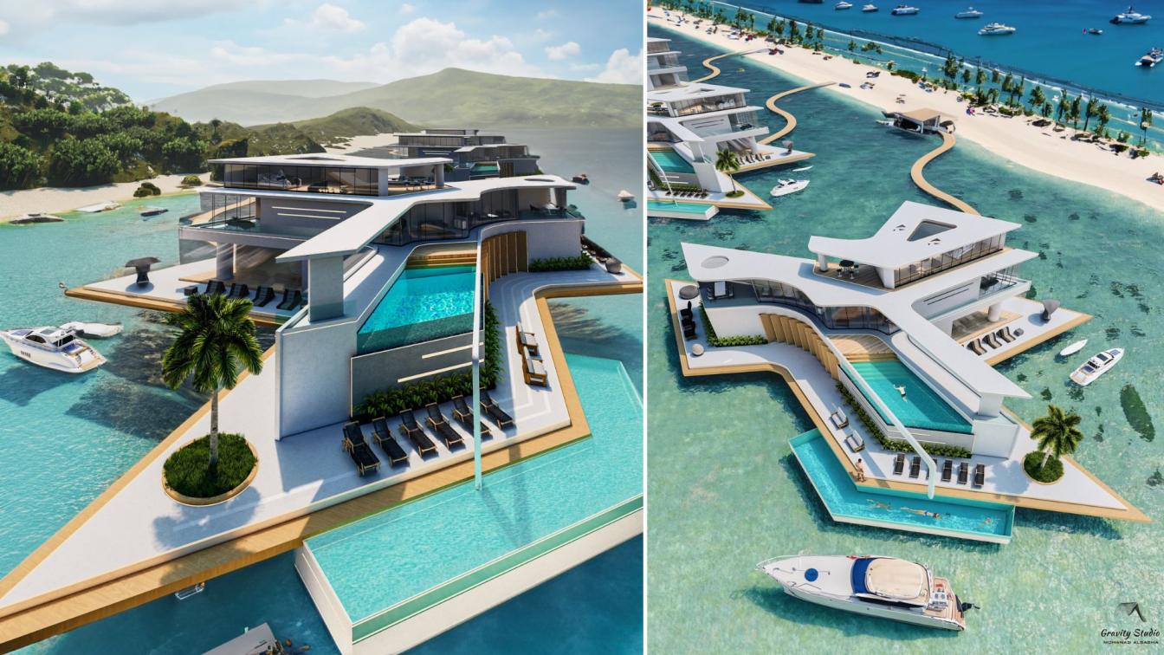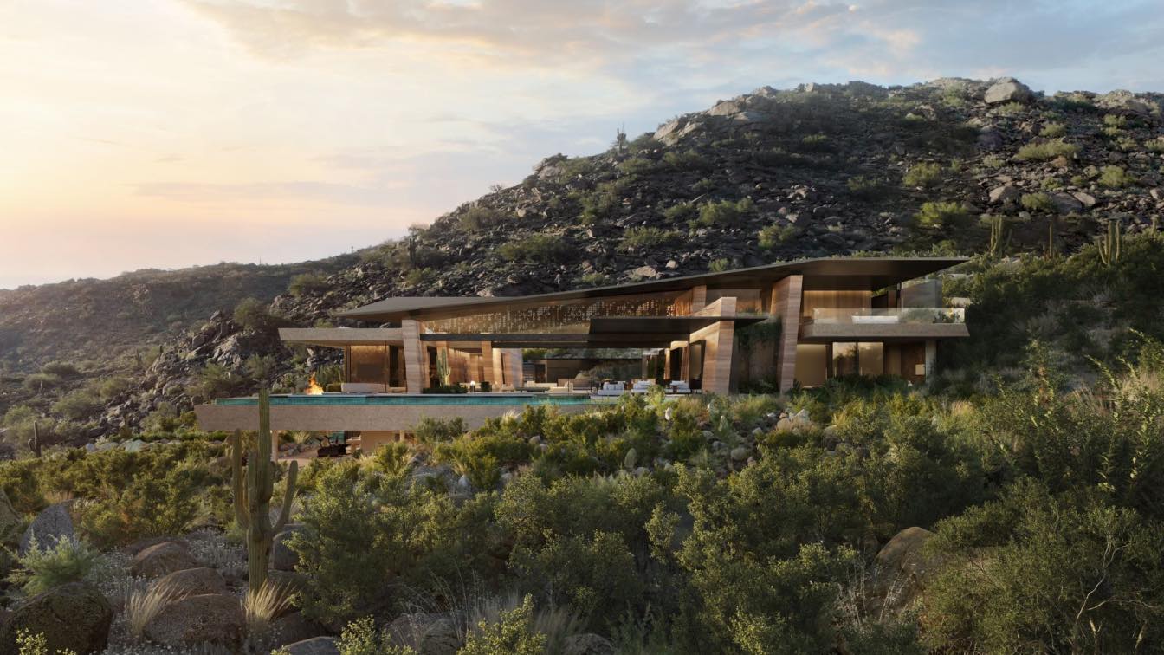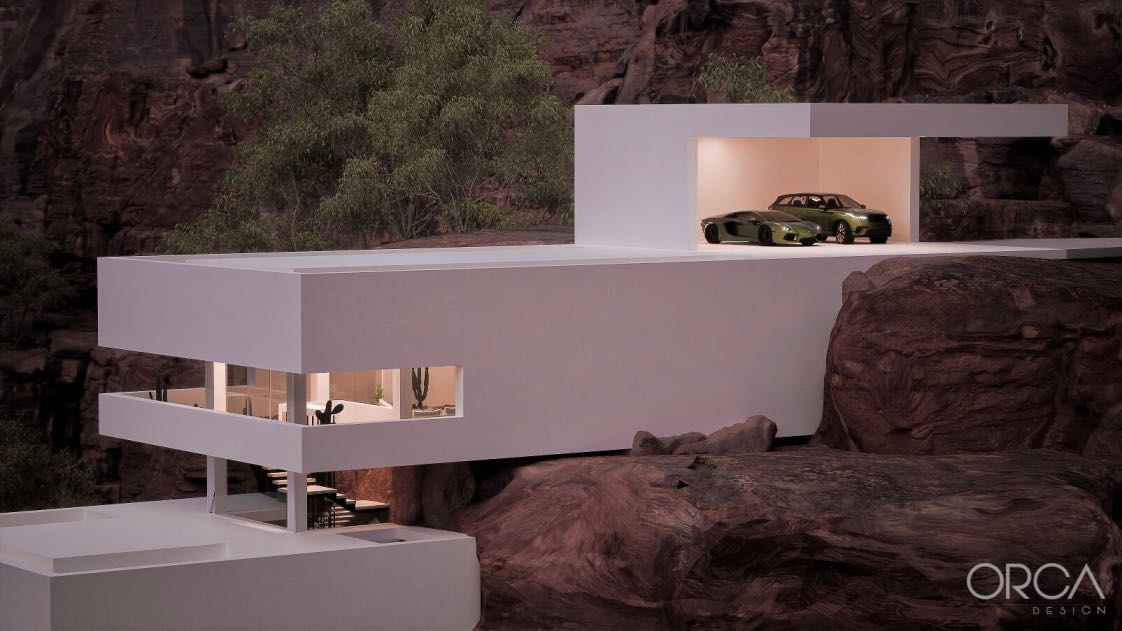Reihan Mirshafie: I have conceptualized this project so here is the story about this project:
Imagine yourself in an old-style thatched house, where timeless simplicity meets rustic elegance. A thatched roof gives a sense of nostalgia and originality to the house and inspires a sense of tradition and craftsmanship. Its natural texture and warm colors create captivating visual appeal, while also offering excellent insulation and durability.
The minimalist interior design includes a limited color palette with a focus on clean lines. The use of old furniture gives the space character and a sense of history. Each piece tells a story and shows the importance of preserving traditions.
A combination of minimal and vintage furniture creates a unique beauty that transcends trends and creates a timeless space. Vintage pieces with their inherent charm and skill are harmoniously combined with the simplicity of the environment and give it a sense of comfort and nostalgia.
A thatched house with minimal and old furniture invites you to slow down, relax and appreciate the beauty of simplicity. It's a retreat from the fast-paced modern world that allows you to immerse yourself in a space where history, industry and the enduring appeal of rustic design live on.









