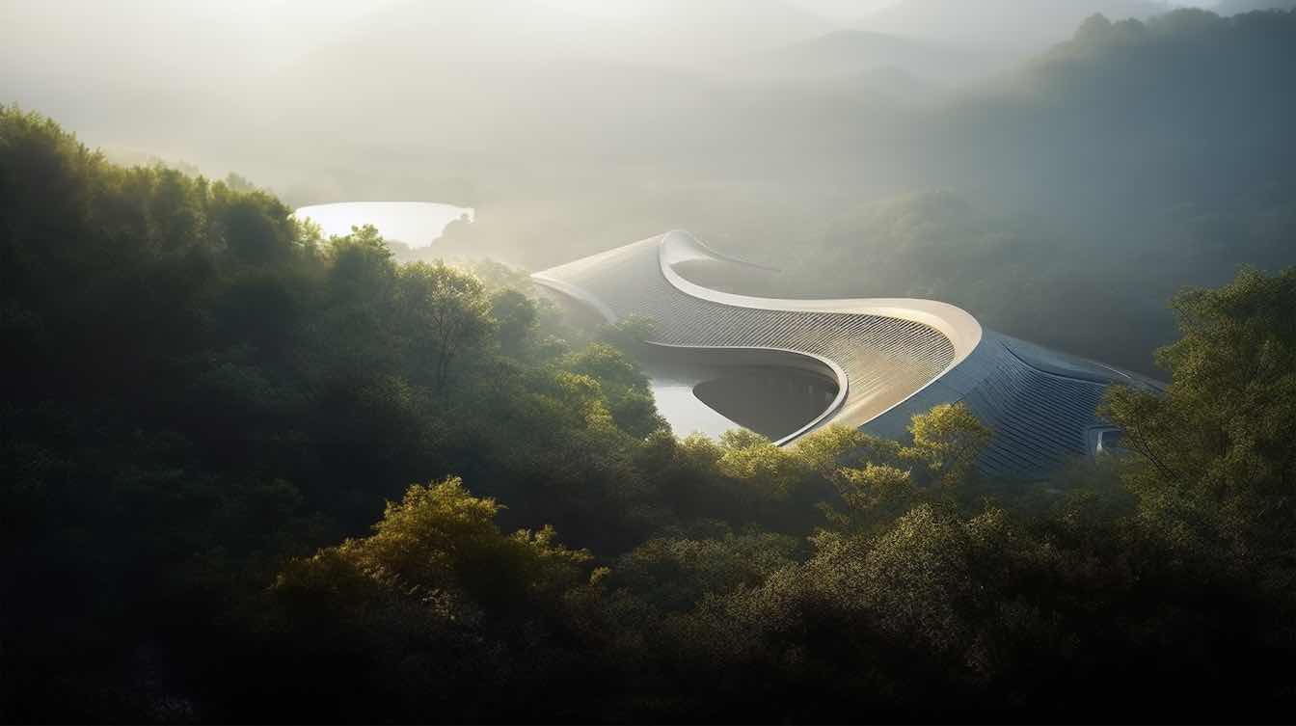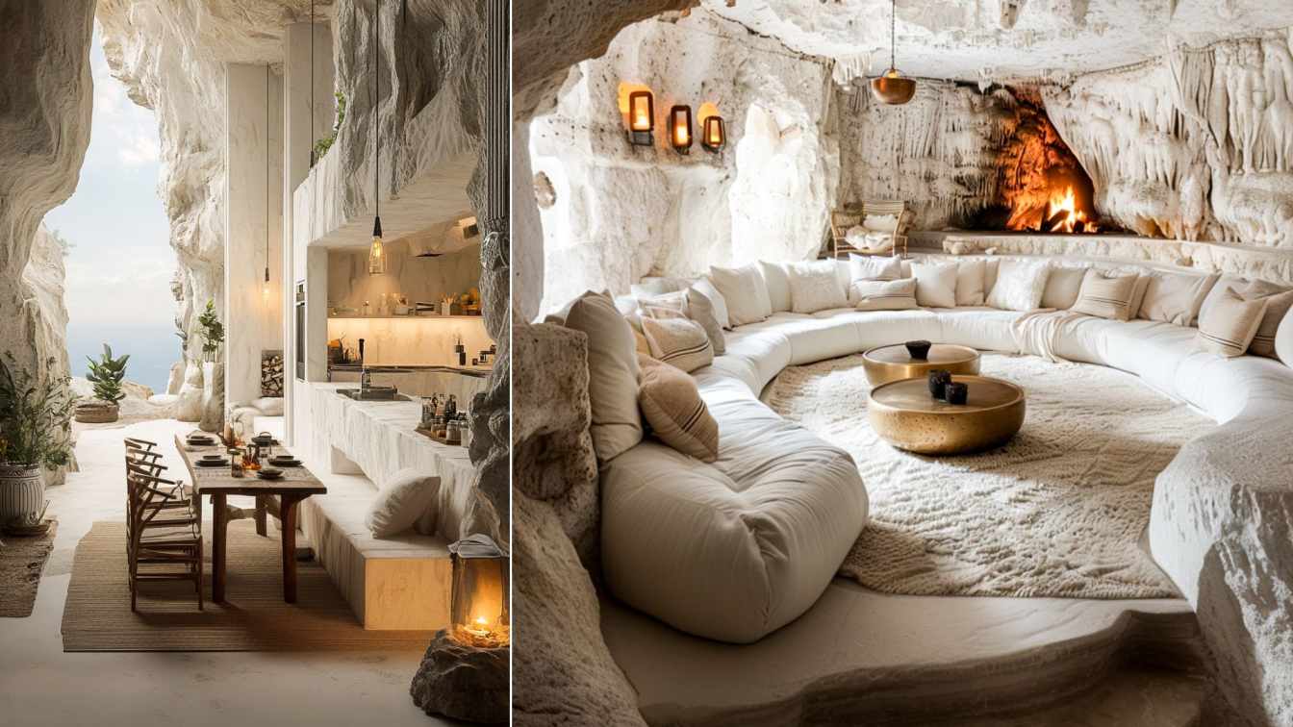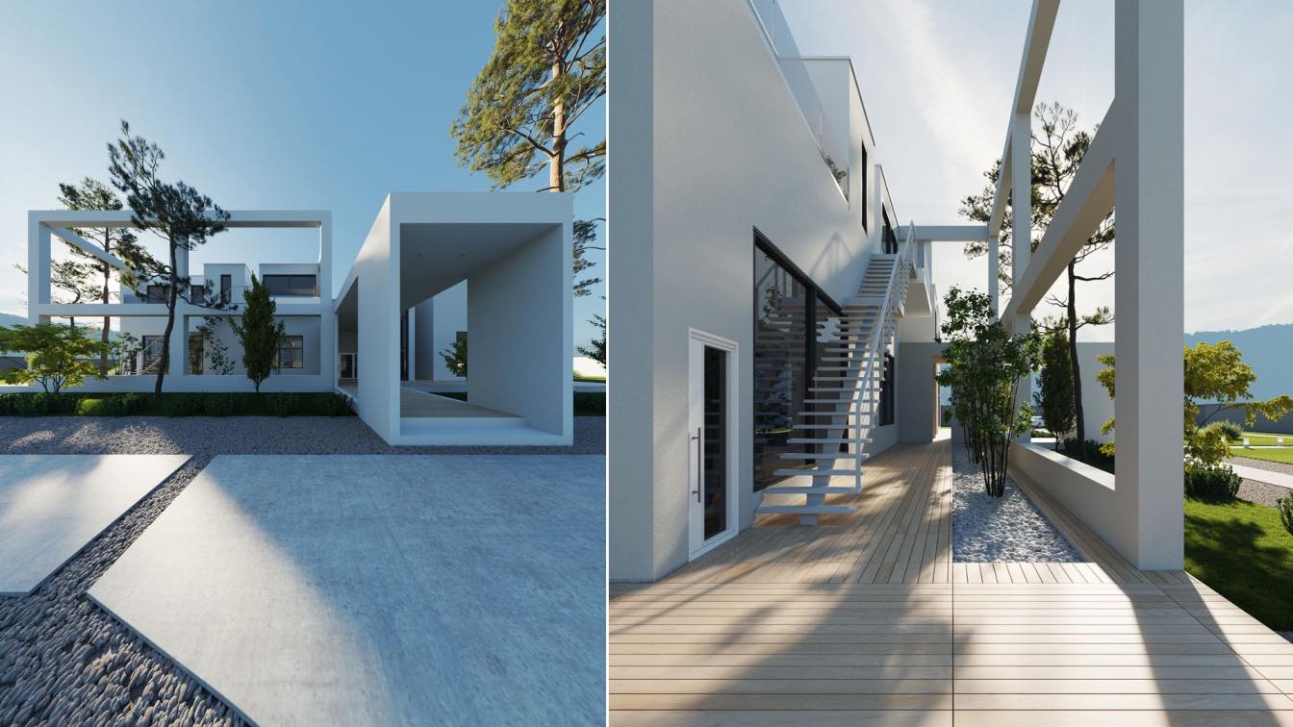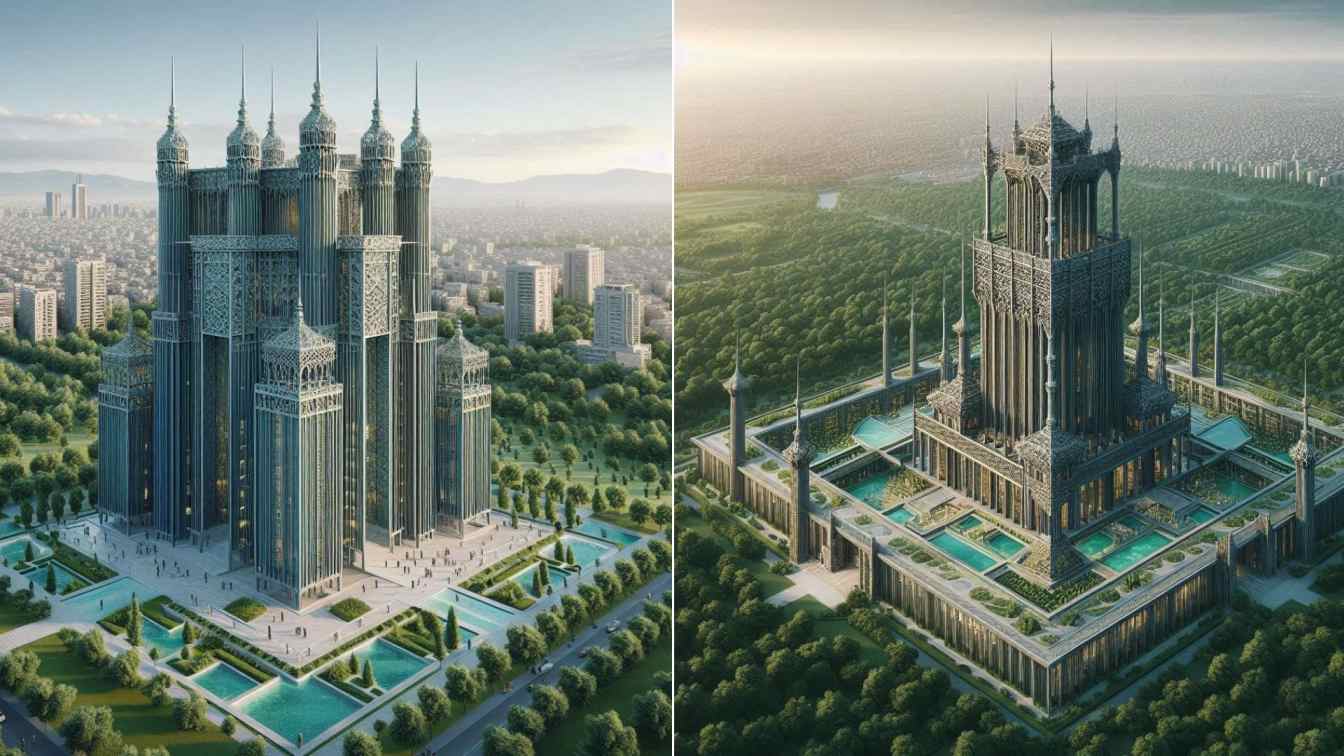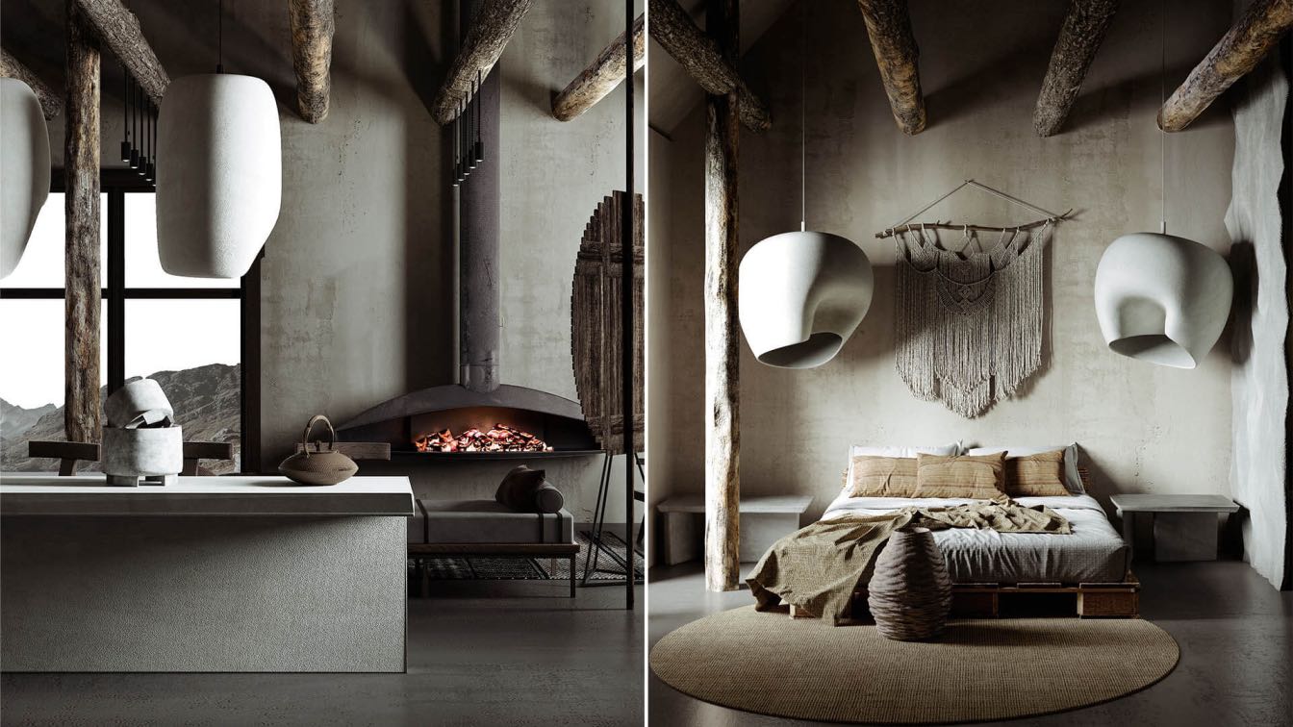KOHLERSTRAUMANN: The project takes the form of a captivating art competition situated in Rushan, Weihai, Shandong, China, drawing inspiration from the awe-inspiring Great Wall, the distinctive pagoda roofs, and the timeless allure of ancient mountains veiled in ethereal mist.
Its design unfolds as a dynamic arena, where a seamless walkway gracefully intertwines with the natural landscape, adopting the enchanting form of a slumbering dragon. Within these creative bounds, spaces of tranquility, aesthetic beauty, and harmonious coexistence seamlessly blend with the untouched natural surroundings, resonating with the age-old charm of a meditative, cultured, and wise ancient China.
The success of this artistic endeavor relies not only on the excellence of the showcased creations but equally on the quality of the participants' journeys. The project thrives on the dynamics of movement, the thrill of artistic discovery, and the deliberate use of scenic and theatrical elements, collectively transforming the cultural center into an enchanting destination. Visitors are offered a gratifying and cathartic experience amid the embrace of nature, as they witness the unfolding competition that adds a vibrant and competitive spirit to the rich cultural tapestry of Rushan.





