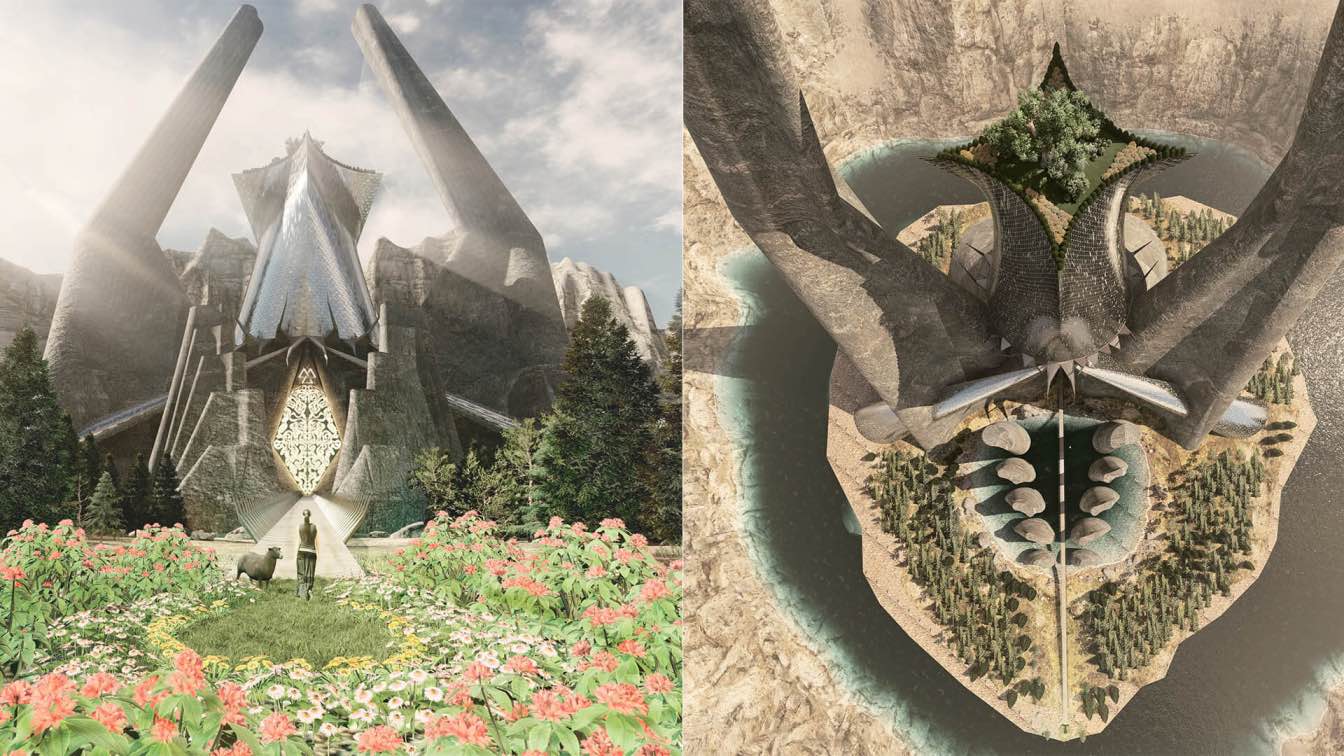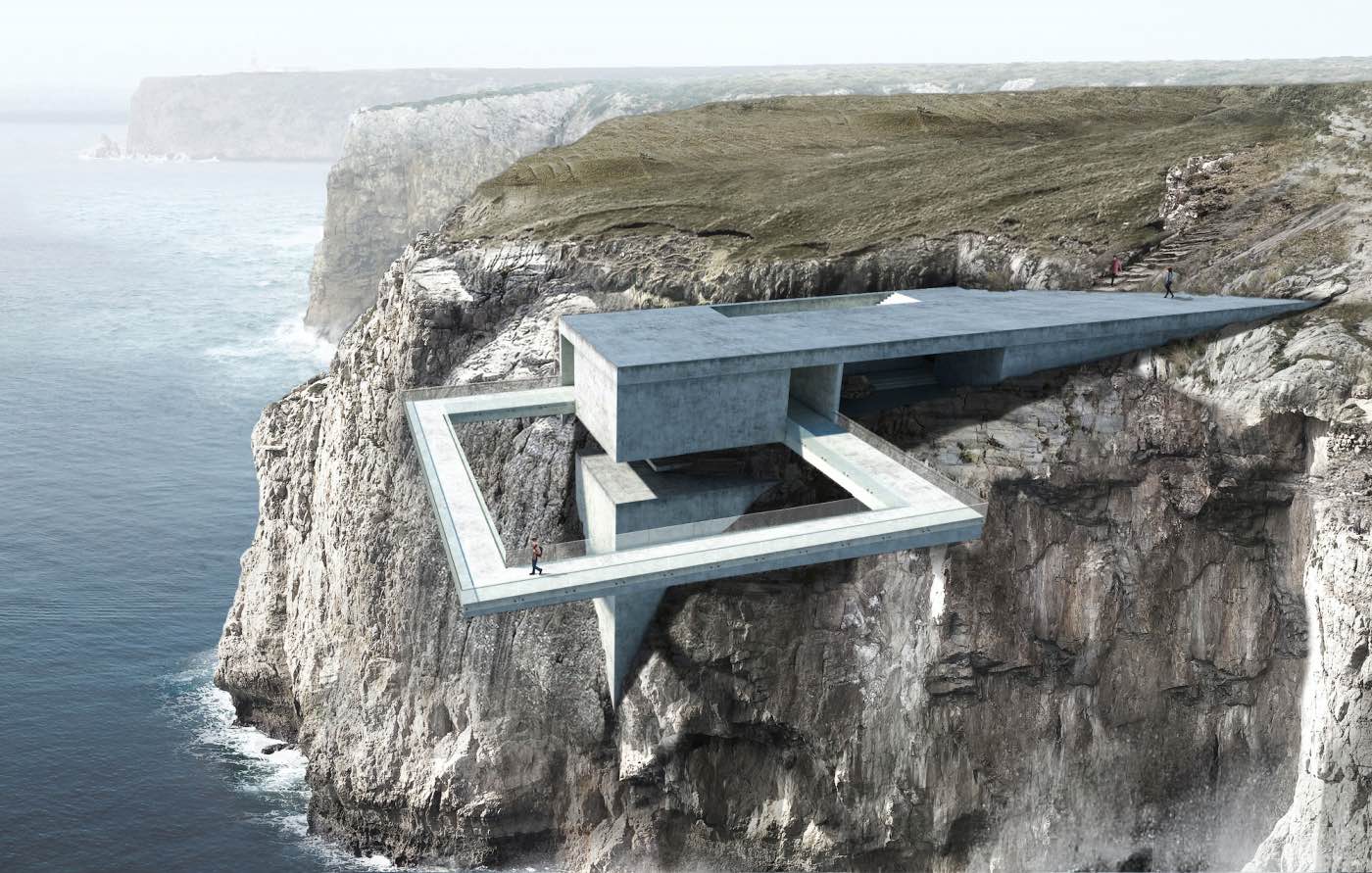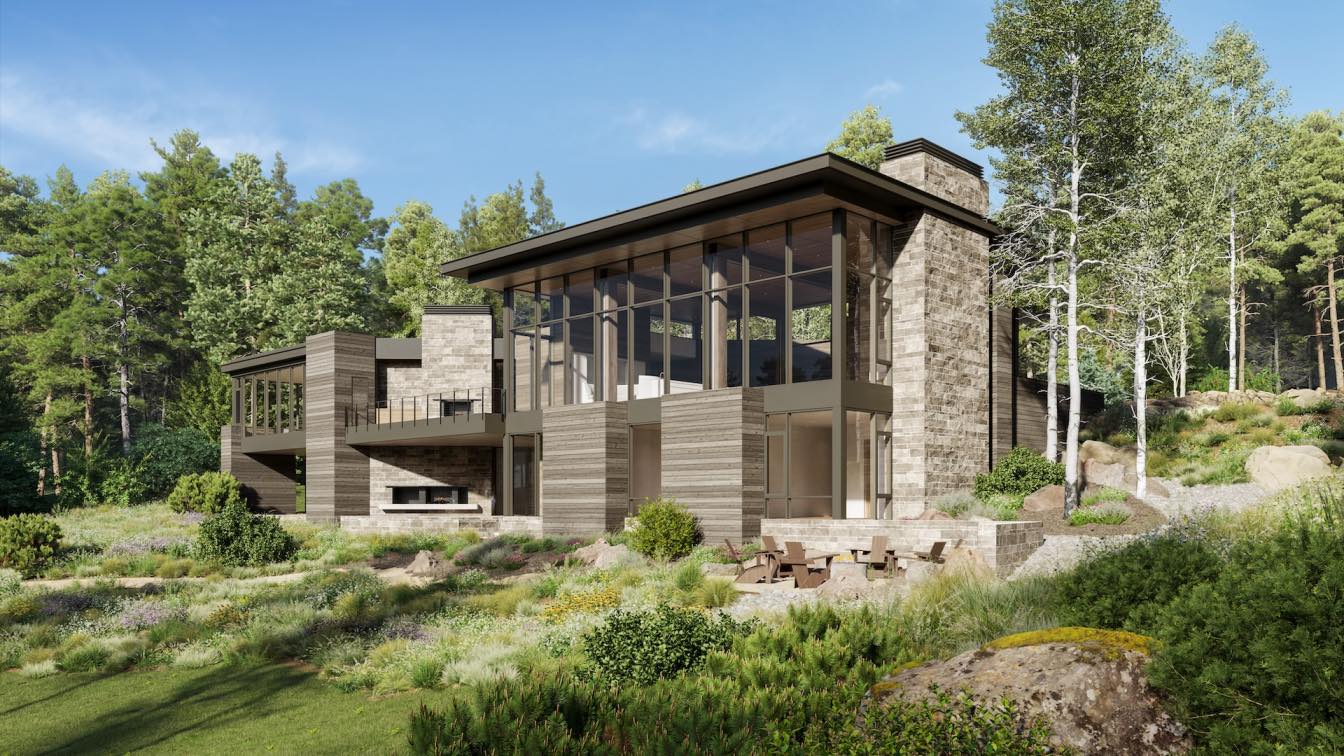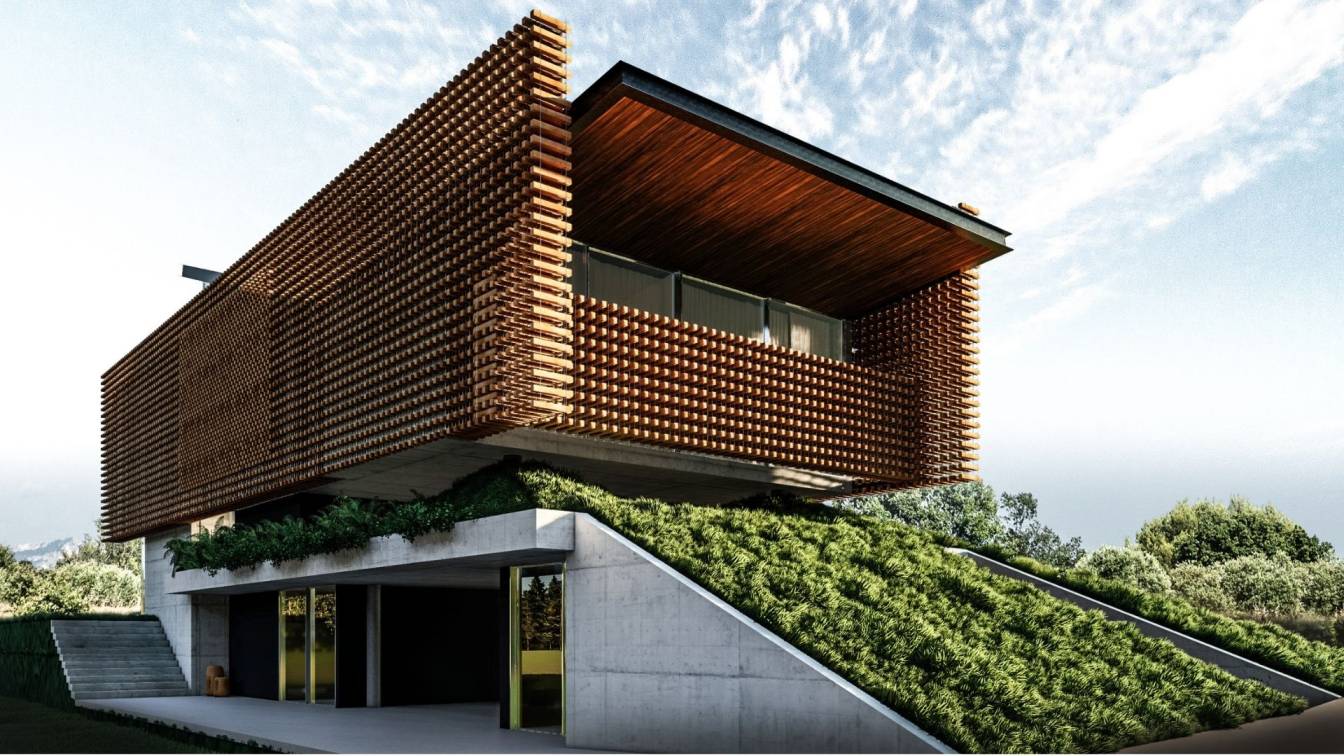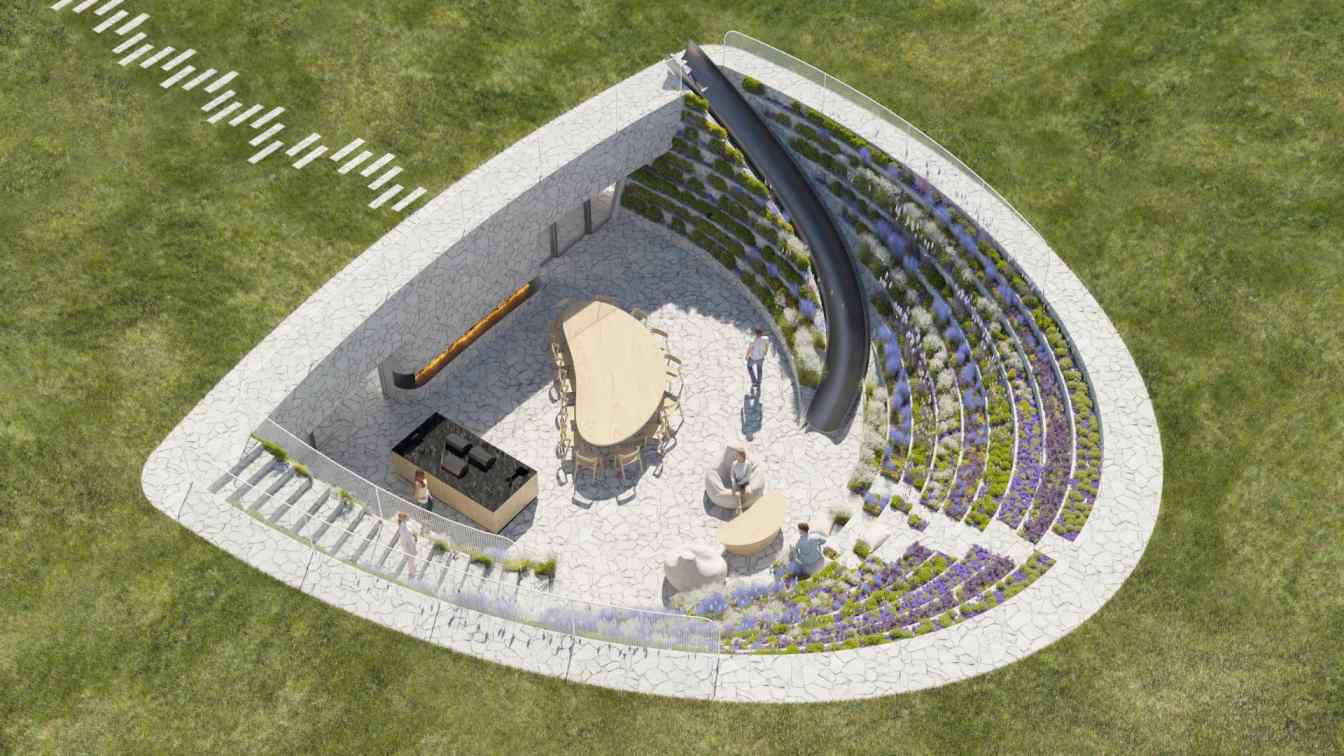Françarq Arquitetura / Gustavo França: Valhalla Project is a purely conceptual project designed and produced by the architect Gustavo França, Mineiro from Belo Horizonte, Brazil.
As another of the exploits of the architect who loved ancient mythologies, Gustavo França, created a symbolic representation through an architectural project that expresses a story told by the ancient Nordic peoples, the Vikings.
Over time popularizing and becoming a religious belief. In Norse mythology and in the beliefs of religions belonging to Norse paganism, as a great recognition, Valhalla is a huge and majestic hall located in Asgard, the kingdom of the gods, a world separates from the realm of mortals, Midgard. As in ancient and legendary myths, it was said that the great God Odin, chose warriors who died in the Viking battles and washed by the Valkyries, who were female deities who served the supreme God.
In Valhalla, the dead joined the masses of those who died in combat, the Einherjar, also known as "The warriors of Odin", as well as several legendary heroes of Germanic mythology, who prepare to help Odin during the events of the well-known Ragnarök as "The end of all time". Before the hall rises the golden Glasir tree, and the ceiling of the room is covered with gold shields.
Several creatures live around the hall, such as the Eikþyrnir deer and the Heidrun goat, both described as being at the top of Valhalla and consuming the tree's foliage.
To have a greater sense of the grandiosity of the hall, it consists of an area of 34,924 m² on the perimeter of the ground floor, on the second level, a square located on the roof of the building, with an area of 1,937 m² totaling 36,861 m². The hall is 32,40m taller than the Eiffel Tower located in Paris, France, totaling 356.40 m high.
Architectural plastic, in turn, has its own visual communication, as it has a unique style that expresses Norse mythology.






