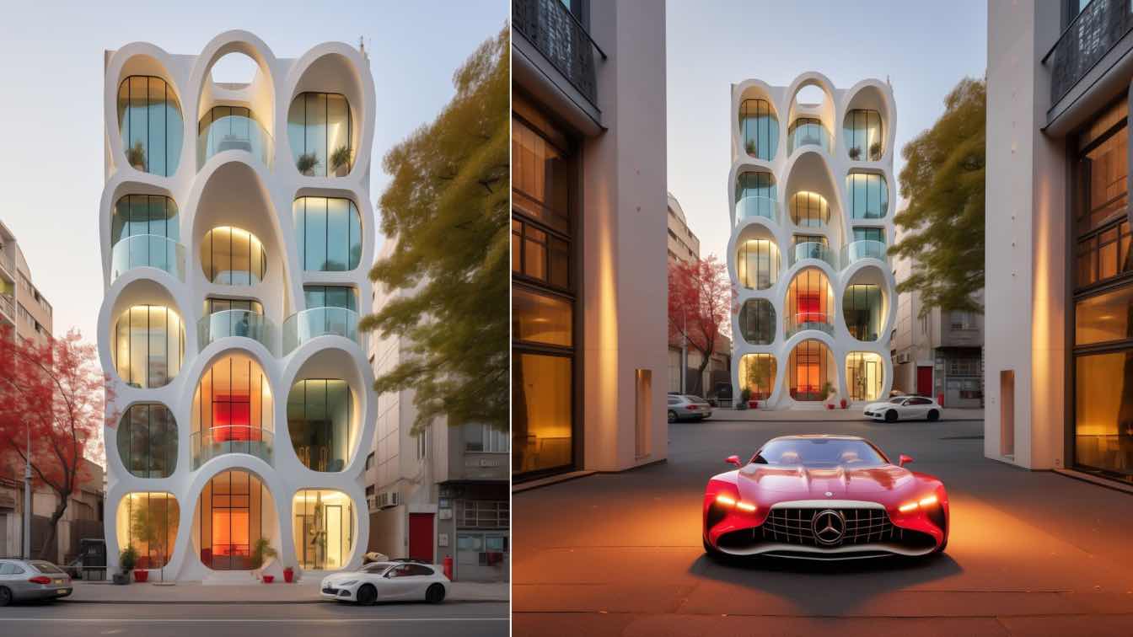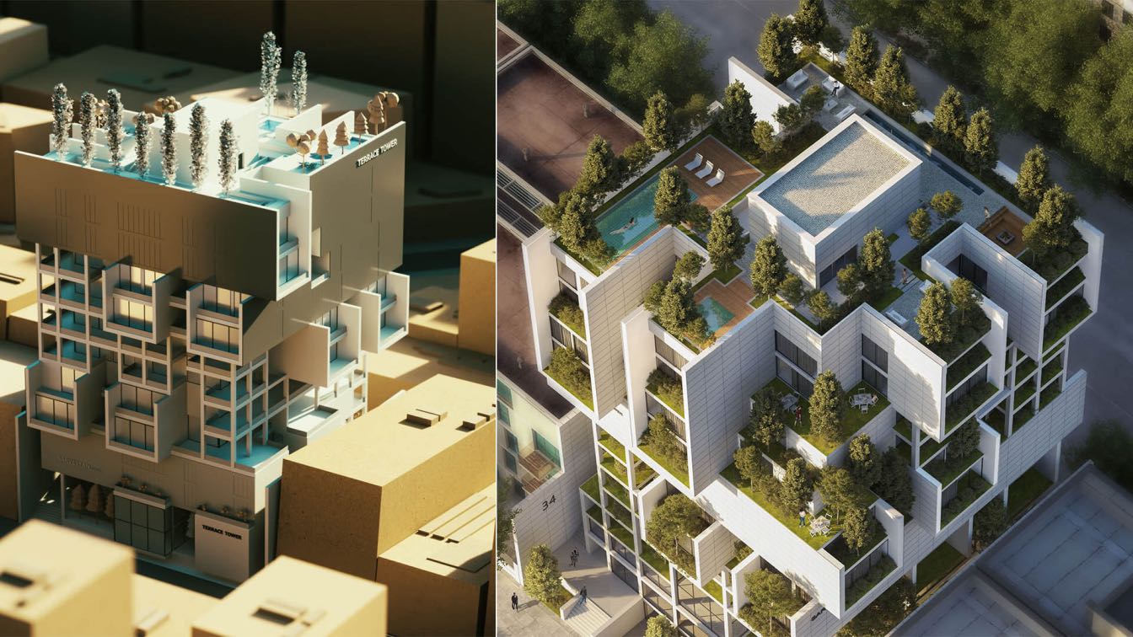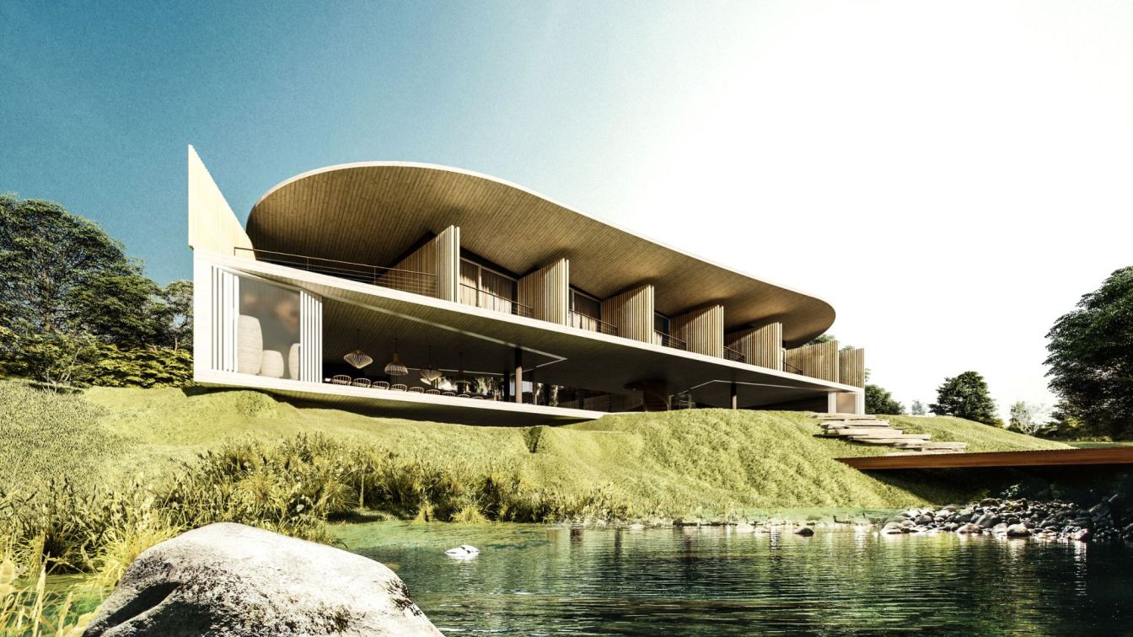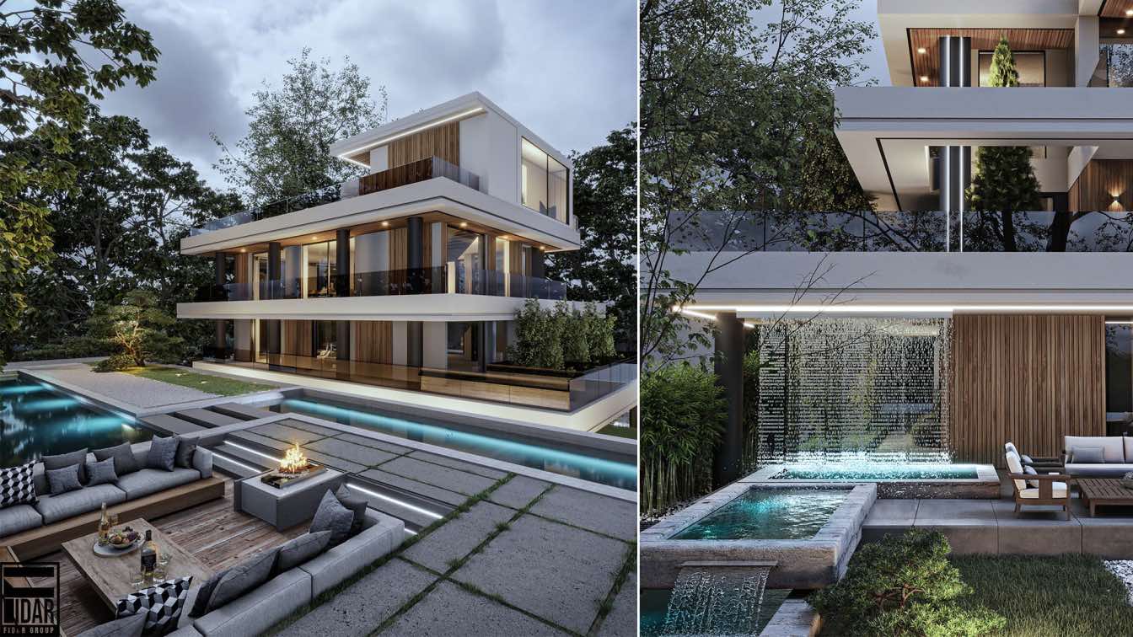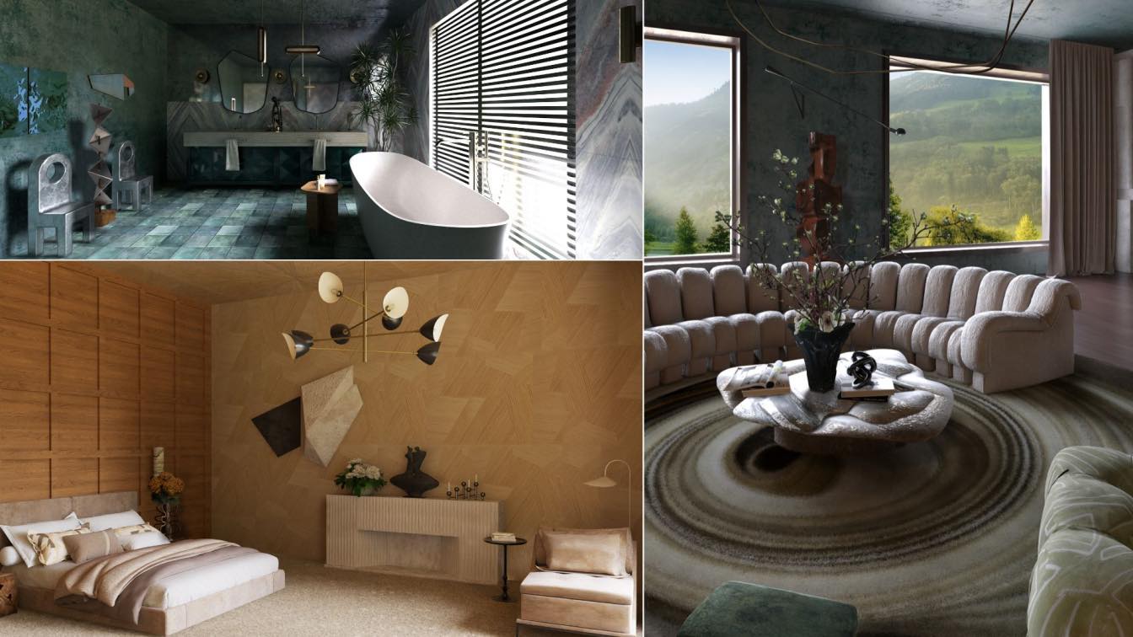Hossein Esmaeili Studio: Unveiling the epitome of architectural elegance in the heart of northern Iran—a mesmerizing four-story residential apartment adorned in pristine white, adorned with arched windows and a breathtaking fusion of neo-concrete aesthetics. The intricate design features colored panels seamlessly woven together, creating a masterpiece that effortlessly blends realism and artistic vision. From bold prints to modular elements, every detail reflects a harmonious marriage of innovation and minimalism. Step into a realm where architectural dreams come to life!
Step into the world of architectural elegance and interior innovation with this four-story white residential apartment nestled in the heart of a charming street in the Sari. Adorned with arched windows and woven colored panels, this neo-concrete masterpiece is a symphony of modern design and timeless aesthetics. Immerse yourself in the realm of realistic renderings, where every detail is meticulously crafted to perfection, bringing the vision of bold prints and modular living to life. Experience the beauty of minimalism at its finest, where every corner tells a story of simplicity and sophistication.
In this architectural haven, each floor is a canvas waiting to be explored, each room a unique chapter in the narrative of contemporary living. The arched windows flood the spaces with natural light, creating a harmonious blend of warmth and openness. The woven colored panels add a touch of vibrancy, turning the residence into a living work of art.
The neo-concrete design philosophy embraces both form and function, seamlessly integrating the structure with its surroundings. Realistic renderings bring forth the vision of the architects, showcasing the careful balance between innovation and practicality. Bold prints make a bold statement, adding personality and flair to the interiors, while the modular design ensures flexibility and adaptability.
As you navigate through this architectural gem, you'll find that minimalism isn't just a style—it's a way of life. Each element serves a purpose, creating a serene and clutter-free environment that allows the mind to breathe.
Located on one of the charming streets in the sari, this residential marvel is not just a dwelling; it's a destination. A testament to the fusion of tradition and modernity, it stands as a beacon of design inspiration.



