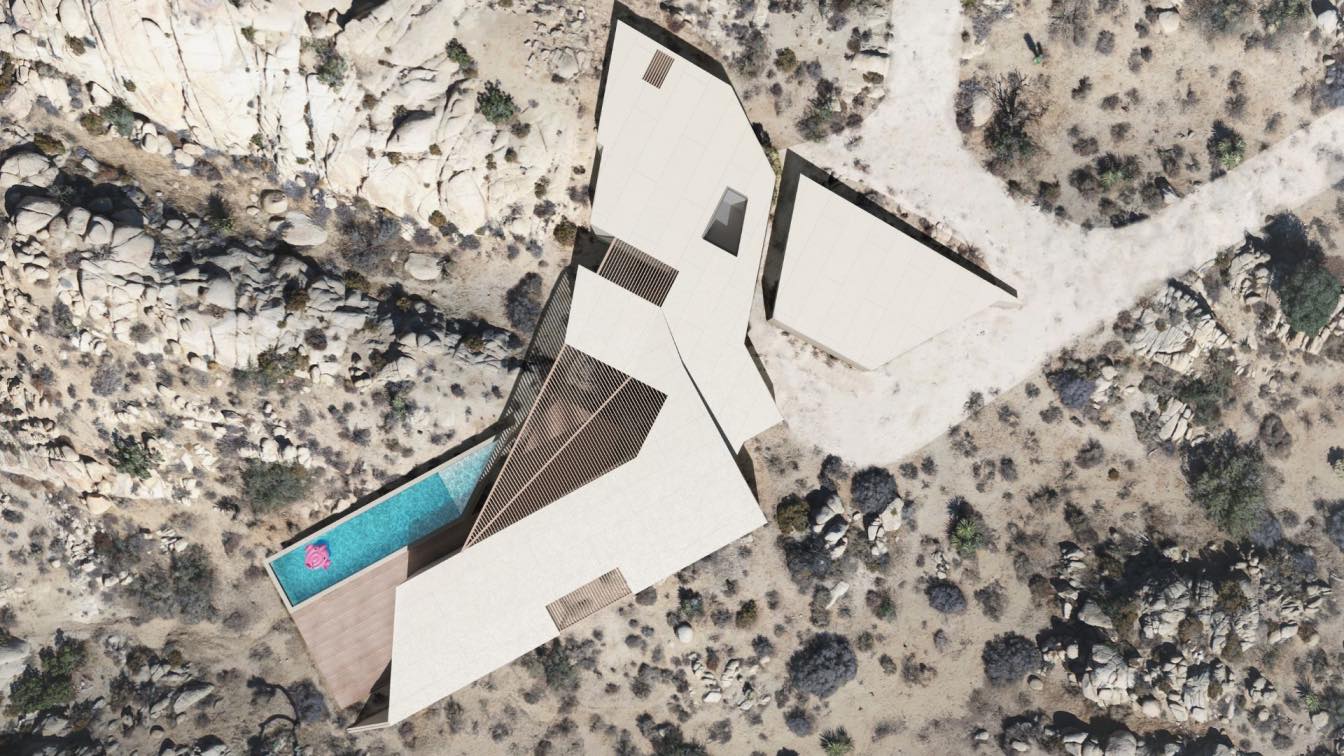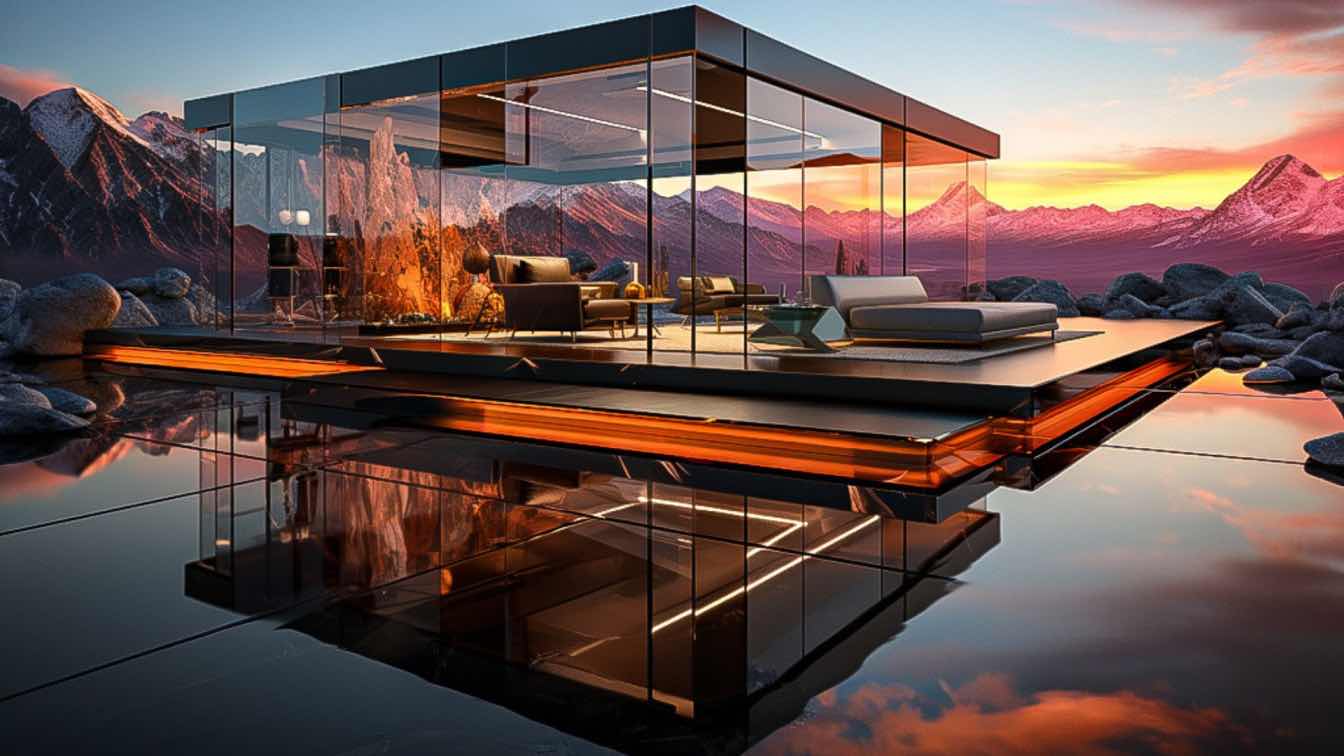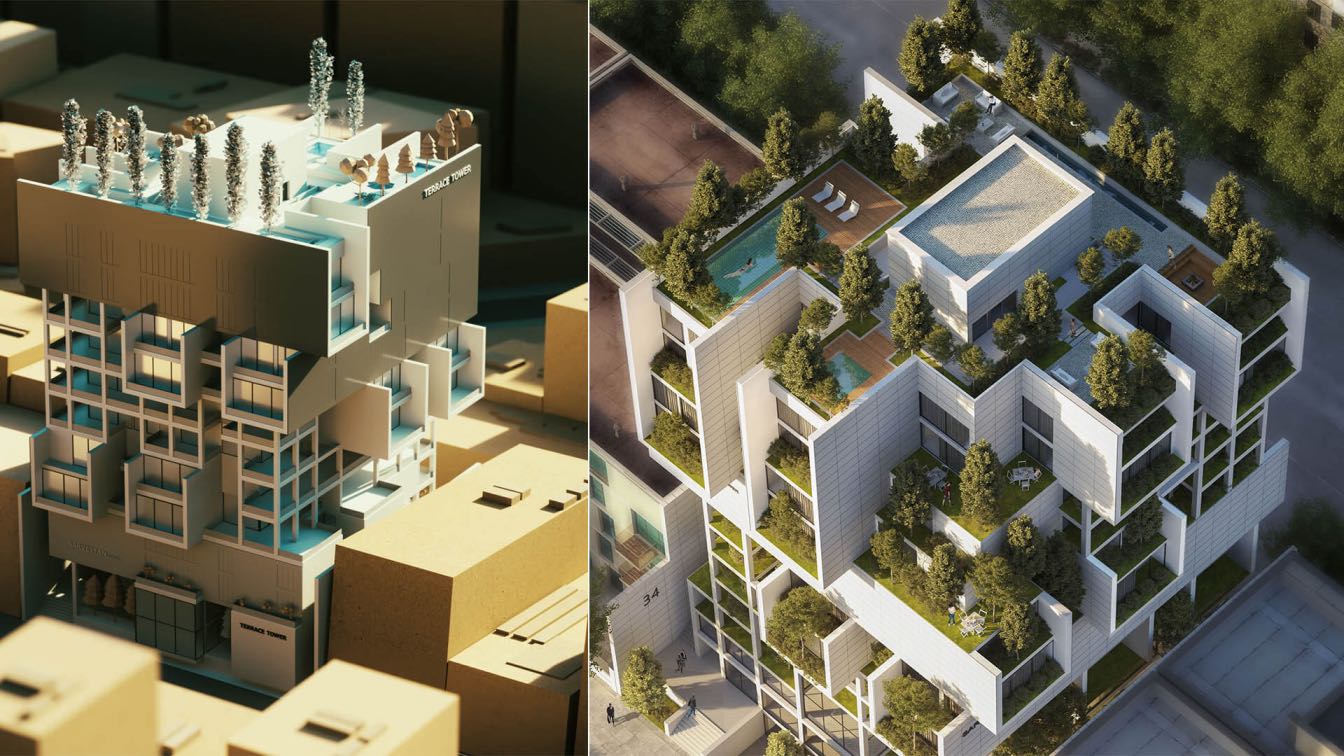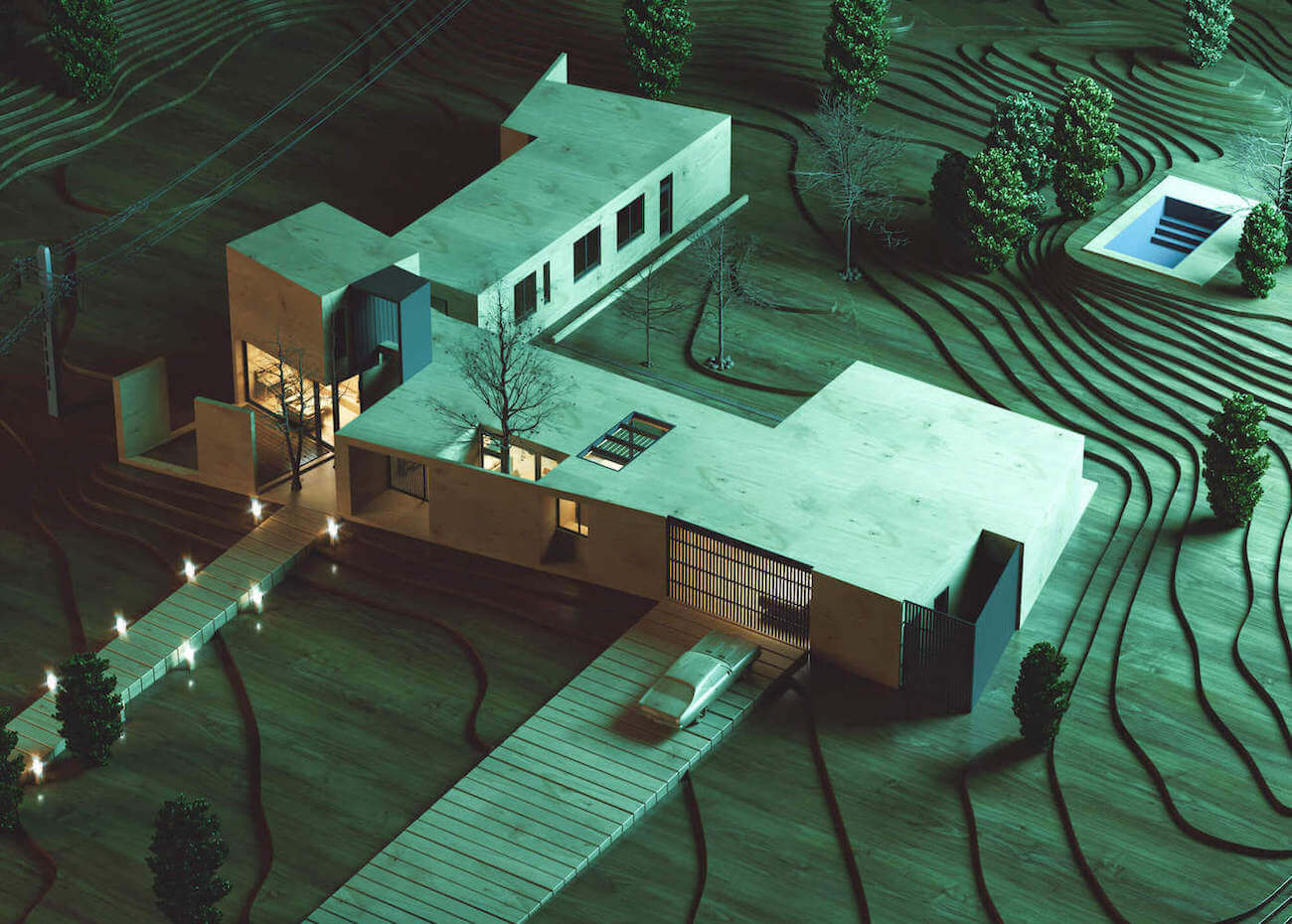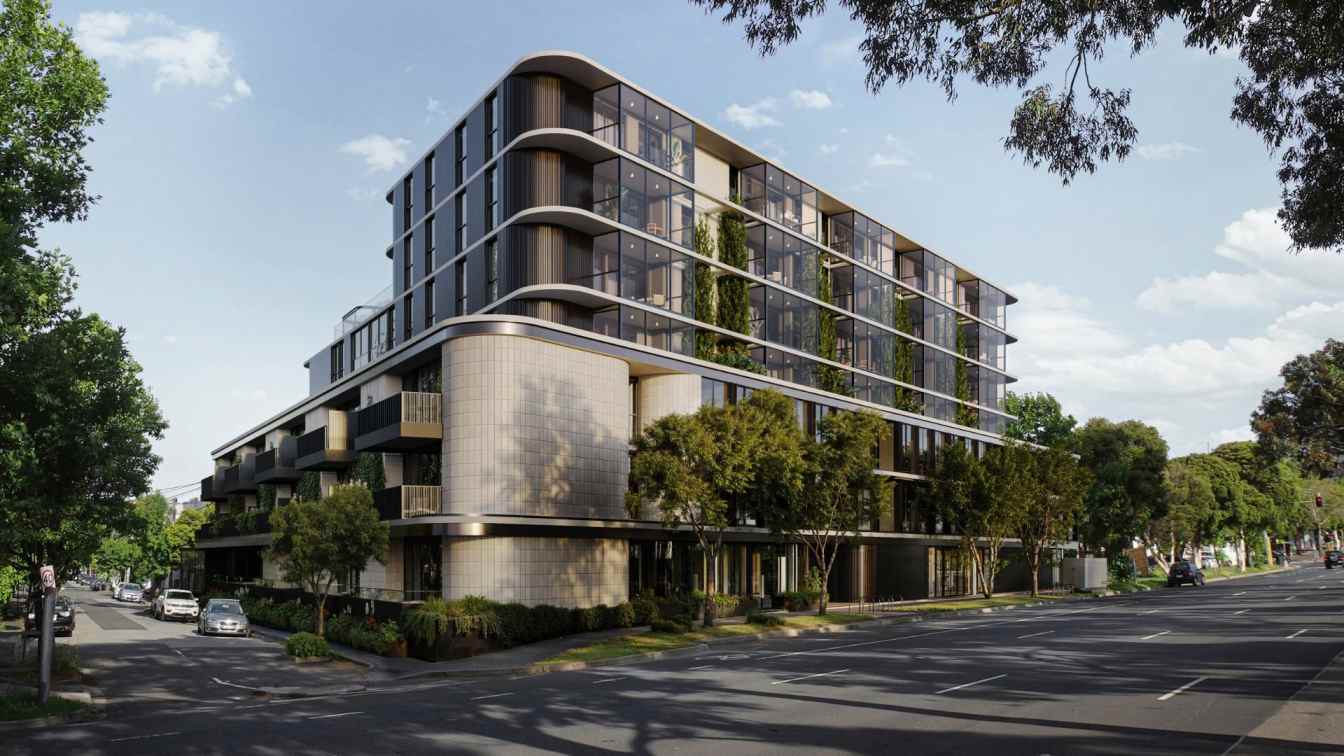Zyme Studios: Ascending with the natural rock formations the heavy mass attempts to exemplify the significance of the desert landscape in comparison to human form – insignificant by terms of scale. Using forced perspective with both void and shape, the user is directed through an artificial canyon designed to build tension before the release of entry into the home. Upon entering, visual and physical openings frame the space, further mitigating the compression, providing views and cross ventilation.
Deep overhangs and solid walls mimic the visual and physical weight of the boulders that surround the 3,000-square-foot home, providing shading and thermal heating and cooling. The building form engages the hillside, weaving between the rocks with curated views from each public and private space. Inside are four bedrooms and five bathrooms.

The home’s triangular shape maximizes the site’s natural features while facilitating a sustainable site design approach for each facade. The west, the largest and most exposed wall, is sheltered behind high boulders, blocking hot winds throughout the day and providing natural landscape views for the bedrooms and common spaces. On the northeast, solid walls provide thermal mass, taking advantage of the extreme temperature fluctuations throughout the day.
The desert climate allows for passive cooling at night. And on the east, the pool provides an evaporative cooling effect within the courtyard, amplified by the cross ventilation provided by operable windows on the home’s east facade.












