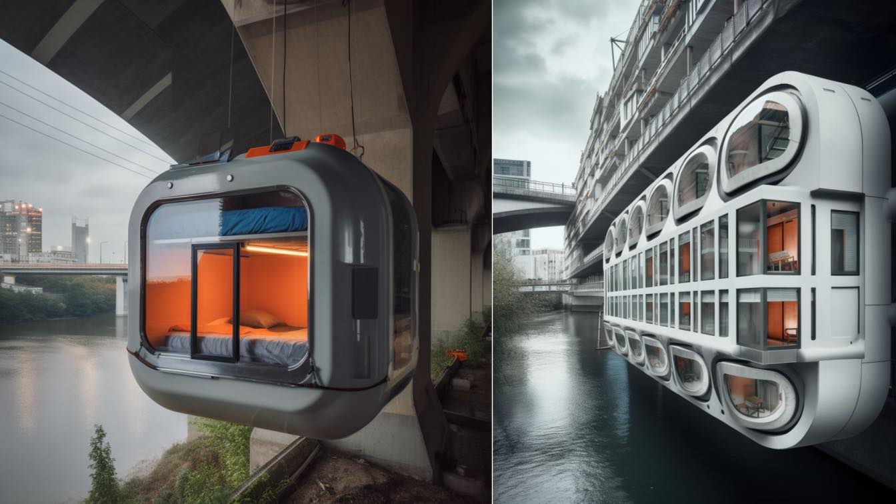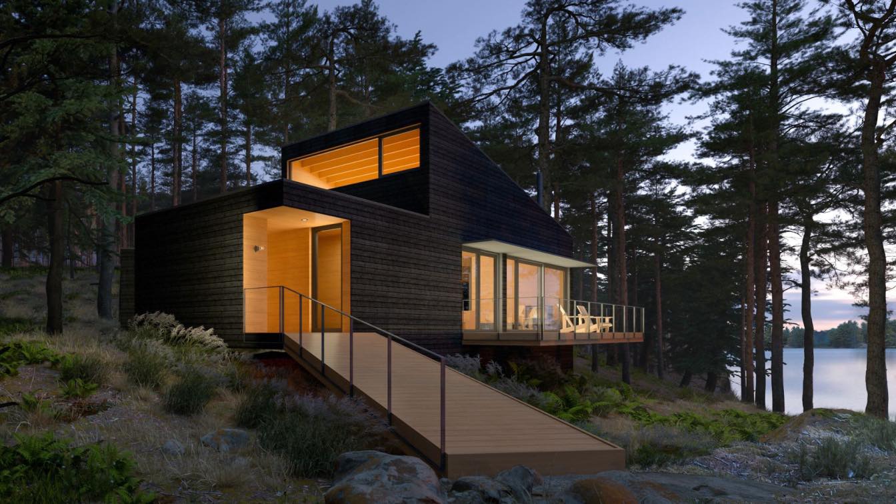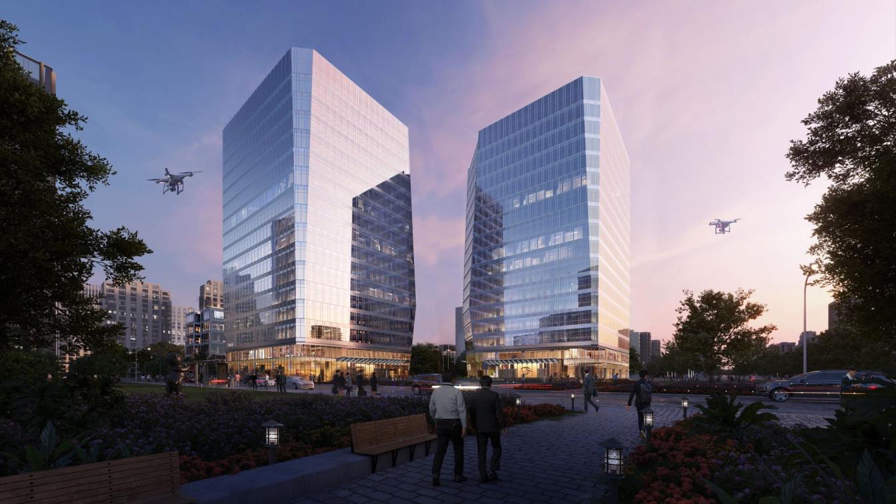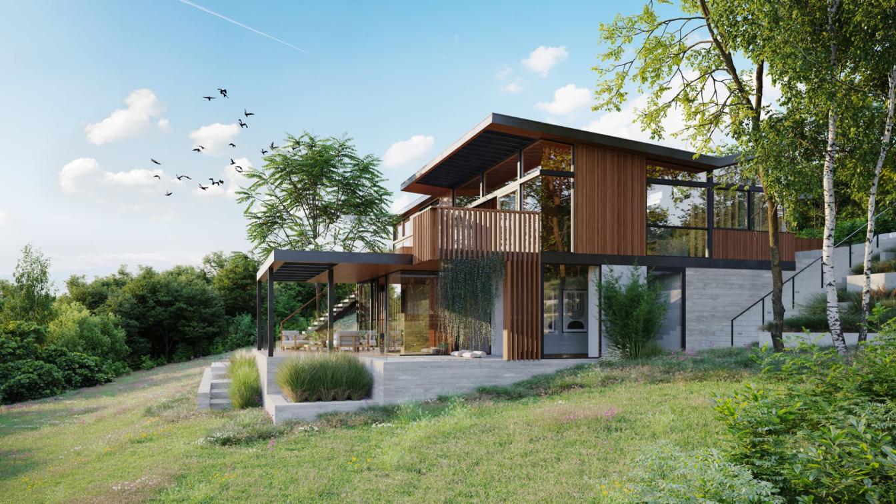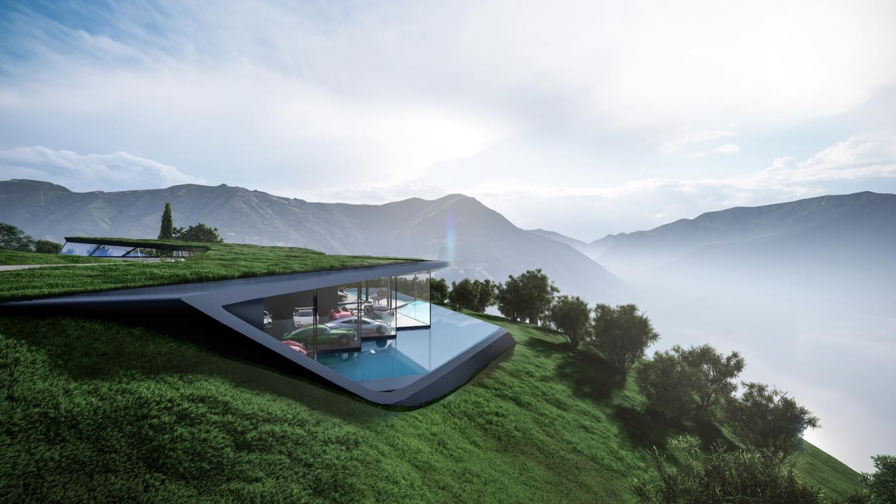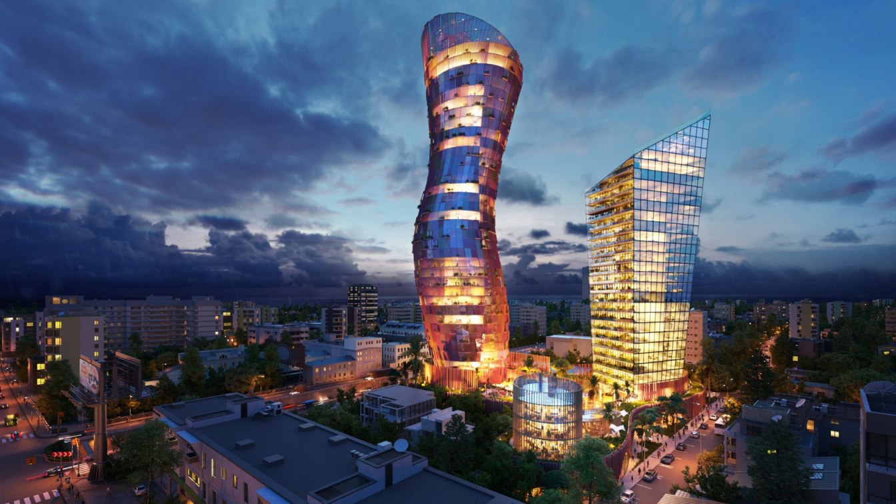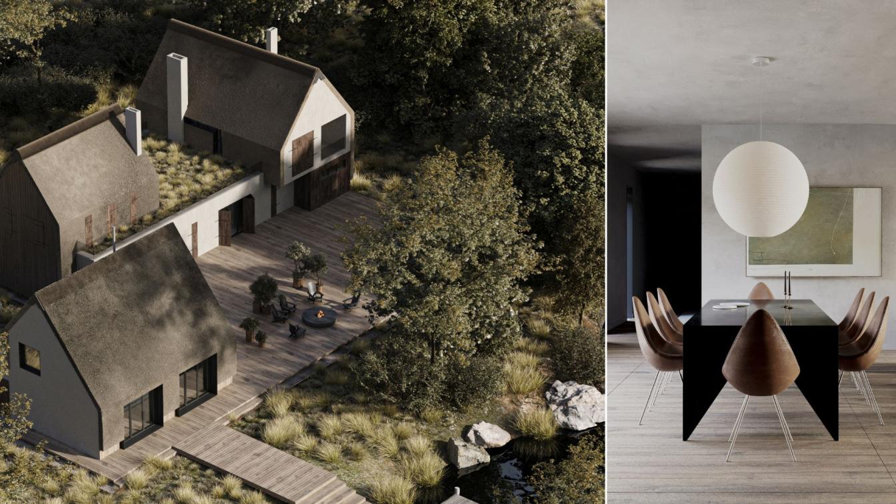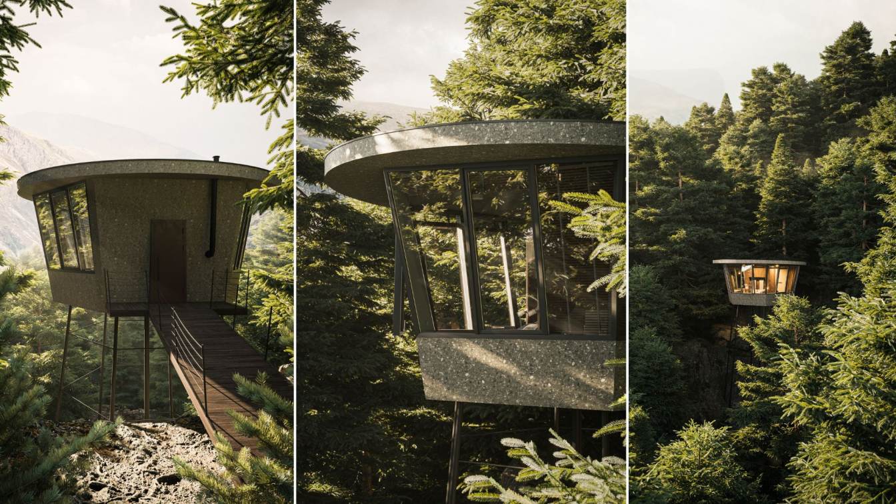Architect Shail Patel designs the modular form of the bridge pods to allow for easy construction and assembly, making it possible to quickly expand the project and offer housing for more individuals in need. In their forms, the pods are built with durable and sustainable materials, ensuring their longevity.
Project name
Pods Underneath Bridges for Homeless Communities
Architecture firm
Shail Patel
Principal architect
Shail Patel
Visualization
Shail Patel
Typology
Residential › Housing
A small rustic cabin on a rugged lakefront site in Muskoka, Little Dipper has a single goal in mind: to transport visitors into an immersive wilderness experience, drawing upon the property’s full range of natural features.
Project name
Little Dipper
Architecture firm
Great Lake Studio
Location
Muskoka, Ontario, Canada
Principal architect
Rick Galezowski
Design team
Great Lake Studio
Visualization
Mike Yoshimura
Status
Under Construction
Typology
Residential › Seasonal Cottage
As one of the focal developing districts located in western Beijing that comprised of three zones, Shougang is a cradle for high-end industries which leads to the green transformation of traditional industries. Aedas Global Design Principal Dr. Andy Wen and Executive Director Zi Huan Lin led the team to create a mixed-use commercial complex on the...
Project name
Shougang Southeast Parcel 769 Project
Principal architect
Dr. Andy Wen, Global Design Principal; Zi Huan Lin, Executive Director
Client
hougang Fund Co., Ltd and Royal Golden Eagle Group
Typology
Commercial Architecture › Mixed-use Development
Located in a quiet residential hillside neighborhood overlooking the skyline of the city of Belmont, two different types of experience are proposed for this house, each represented by the concept of Sky & Earth.
Architecture firm
Koami Architecture
Location
Belmont, California, United States
Tools used
Autodesk 3ds Max, Corona Renderer
Principal architect
Nana Koami
Visualization
Maige Studio
Typology
Residential › House › Single Family Home In Modern Style, With Japanese Influence
Villa Nero is a concept house overlooking Lake Como, designed to blend seamlessly into the mountainous terrain with a green roof that perfectly complements the surrounding greenery. The villa's design strikes a balance between luxury and minimalism, characterized by its sleek lines and uncluttered space.
Architecture firm
Omar Hakim
Location
Lake Como, Italy
Tools used
Rhinoceros 3D, Grasshopper, Lumion, Adobe Photoshop
Principal architect
Omar Hakim
Typology
Residential › House
The Dancing space project in Santo Domingo is a mixed-use urban development complex made of two main towers (25 and 40 floors), serving as hotels, offices, apartments and public green roof with restaurants and a sky garden. It is inspired by the local folk dance- the Merengue, and the local tradition signs and symbols such as the colors, nature, an...
Project name
The Dancing Space
Architecture firm
Moshe Katz Architect
Location
Santo Domingo, Dominican Republic
Tools used
AutoCAD, Rhinoceros 3D, Autodesk 3ds Max
Principal architect
Moshe Katz
Visualization
Moshe Katz Architect
Status
Preliminary Design - Permits
Typology
Urban development/ Mixed use/ Towers and skyscrapers/ Hotel/ High rise residences/ Office building/ Commercial
Faced with the task of designing a house for artists in Latvia, we first got acquainted with the cultural heritage of Latvian architecture of the past. After that, we paid attention to the modern private development of the suburbs. This gave us a clear understanding of the development and character of Latvian architecture. Based on the information...
Project name
Painter's lake house
Architecture firm
Between The Walls
Tools used
Autodesk 3ds Max, Adobe Photoshop
Principal architect
Karieva Victoria
Design team
Karieva Victoria, Kateryna Galkina
Visualization
Katerina Galkina
Typology
Residential › House
The micro-house project was created for the residence of one young couple. Its area is 22 m². The house is located in the Western part of Ukraine, village “Dilove” The chosen location solves a number of problems: currently it is the provision of decent housing for internally displaced persons, and after the improvement of the situation in the count...
Architecture firm
Between The Walls
Location
Dilove, Kyiv, Ukraine
Tools used
Autodesk 3ds Max, Adobe Photoshop
Principal architect
Karieva Victoria
Design team
Karieva Victoria, Kateryna Galkina
Visualization
Katerina Galkina
Typology
Residential › Cabin

