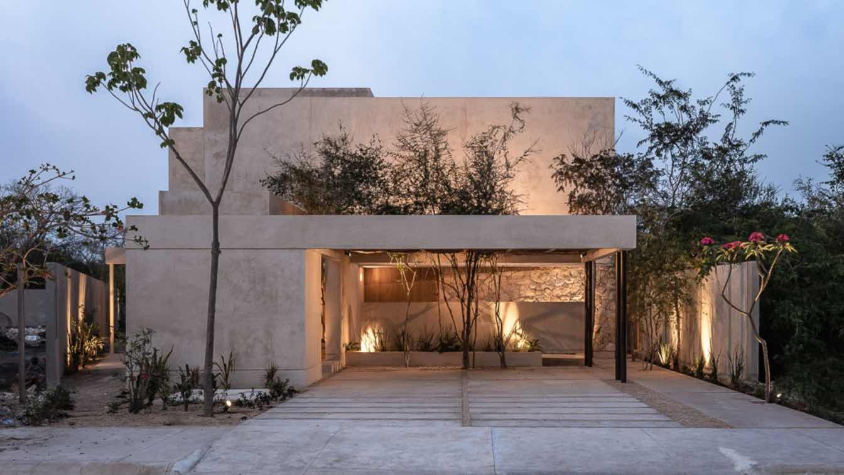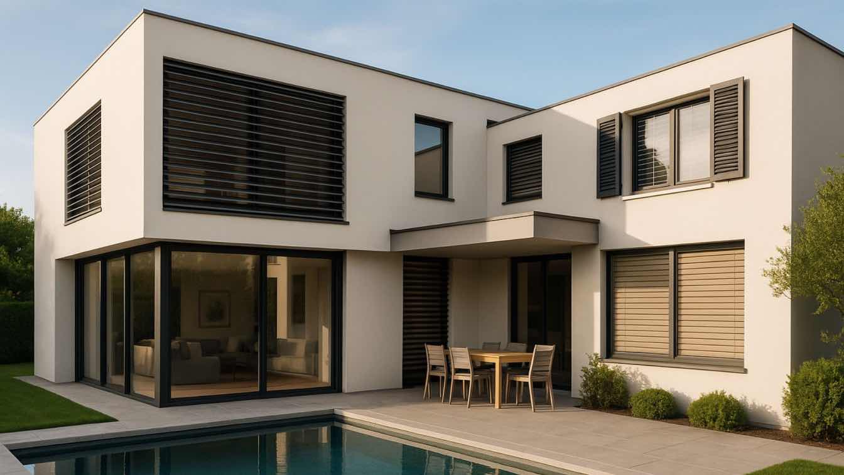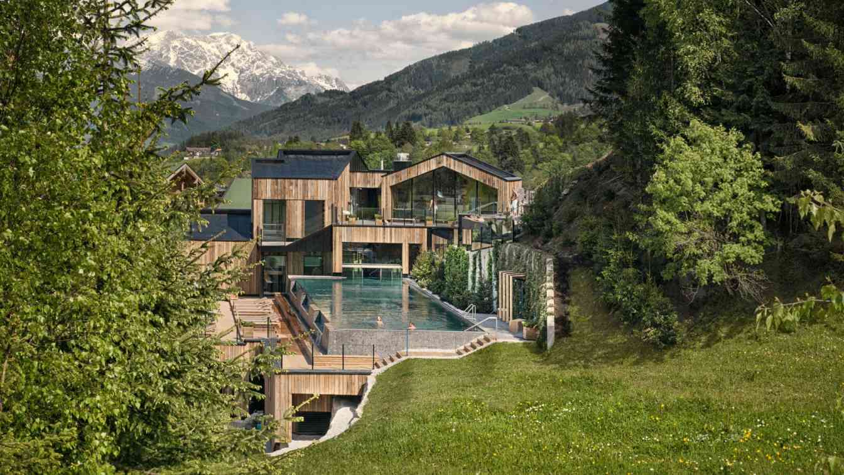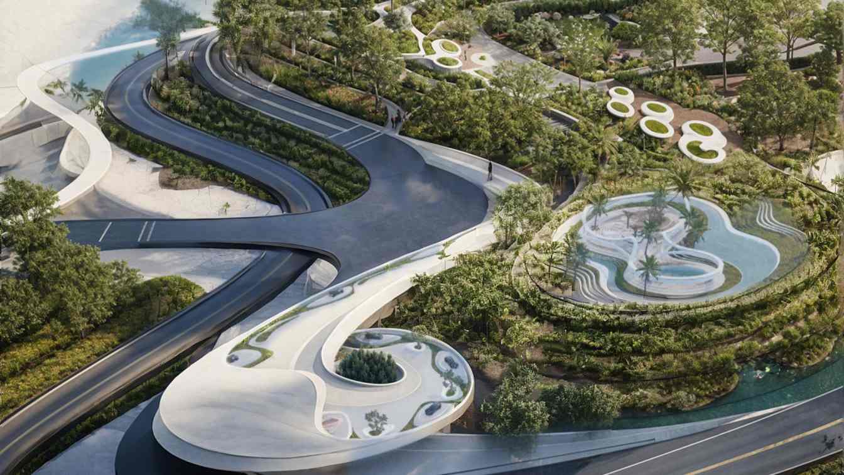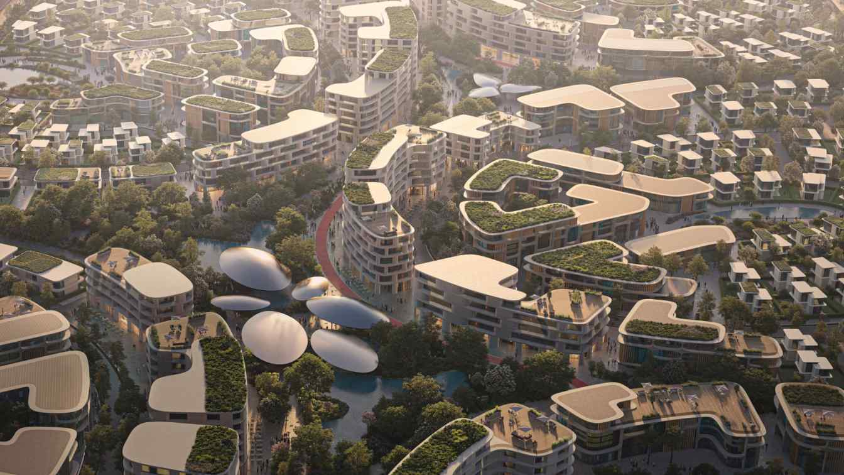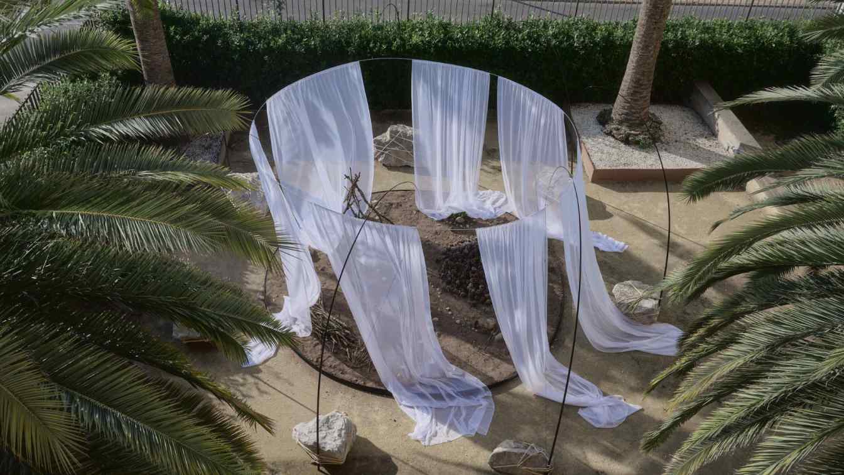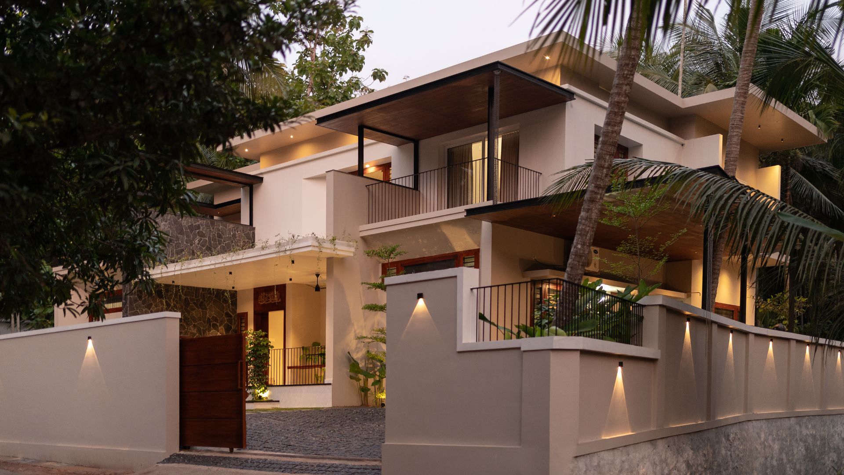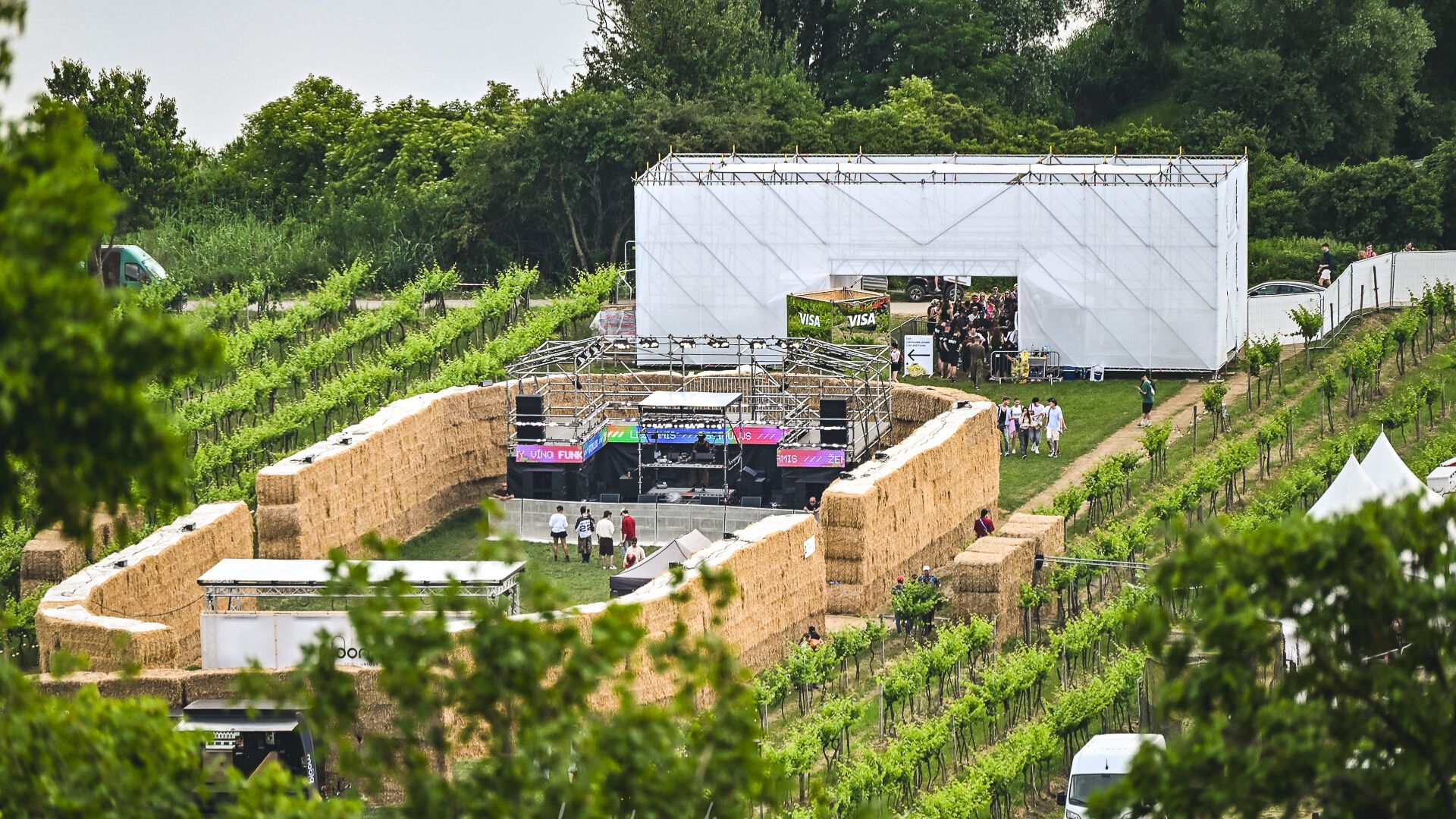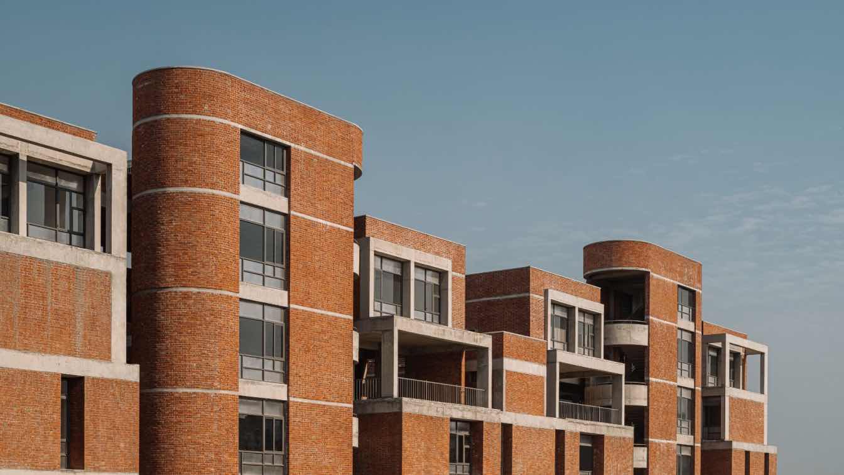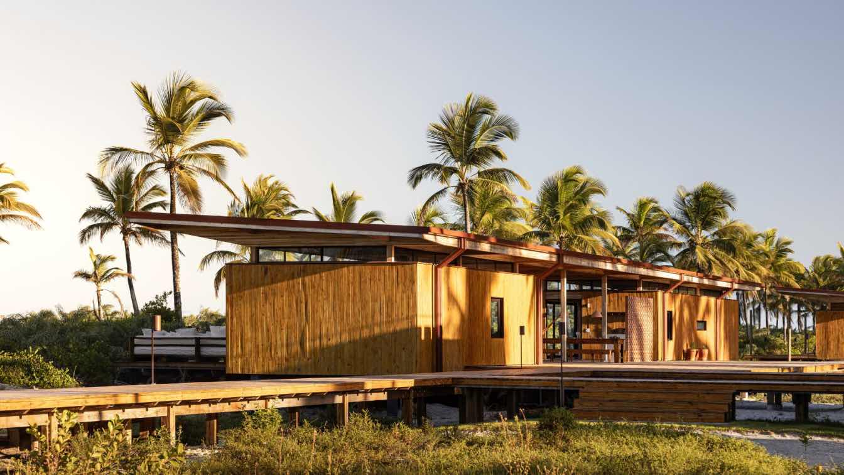The guiding thread of the experience at Villa Arrebol suggests a lifestyle immersed in the natural environment; the transition between interior and exterior is responsible for generating sensations and reminding us of the qualities of the place we live in.
Project name
Villa Arrebol
Architecture firm
Más que Arquitectura Estudio
Location
Mérida, Yucatán, Mexico
Photography
Manolo R. Solís
Design team
Angel Sánchez, Carlos Peniche
Supervision
Más que Arquitectura Estudio (MQA Studio)
Typology
Residential › House
Your blinds should reflect more than just your interior style—they should support how you live. Are you drawn to clean lines and smart features? Lean into modern. Prefer rich textures and a layered look? Traditional might be your thing.
Written by
Liliana Alvarez
Photography
Amazing Architecture
From cliffside infinity pools to castle courtyards and vineyard views, these design-led escapes invite guests to float through Europe’s most beautiful landscapes one swim at a time. The art of summer transcends destinations—it’s defined by the emotions they inspire. At these handpicked members of The Aficionados, that sentiment often begins at the...
Written by
The Aficionados
Photography
The Aficionados
Introducing HighDrive — a showroom reimagined by Mind Design as an immersive, architectural experience celebrating form, movement, and innovation. Conceived as part of the evolving Dom World Masterplan, HighDrive merges architectural storytelling with spatial interaction. It's not just designed to be seen—but to be experienced.
Architecture firm
Mind Design
Location
Dom World Digital Platform
Tools used
Autodesk Maya, Rhinoceros 3D, V-ray, Adobe Photoshop
Principal architect
Miroslav Naskov, David Richman
Design team
Jan Wilk, Michelle Naskov
Visualization
Brick Visual, Mind Design
Typology
Virtual community space
Designed by Zaha Hadid Architects (ZHA), the masterplan for Khalid Bin Sultan City is adjacent to BEEAH’s acclaimed headquarters in Sharjah. Anchored by four guiding principles — sustainability, smart technology, culture, and people — ZHA’s design continues the philosophies embedded with the architecture of the renowned headquarters building.
Project name
Khalid Bin Sultan City
Architecture firm
Zaha Hadid Architects (ZHA)
Principal architect
Patrik Schumacher
Design team
Martina Rosati, Maria Vergopoulou-Efstathiou, Wei-Yu Hsiao, Aurora Santana, Cherylene Shangpliang, Guillermo Rage, Haoyue Zhang, Jessica Wang, Evgeniya Yatsyuk
Collaborators
ZHA Project Director: Sara Sheikh Akbari; ZHA Commercial Director: Charles Walker; ZHA Project Associates: Gerry Cruz, Ashwin Shah; ZHA Competition Directors: Paulo Flores, Sara Sheikh Akbari; ZHA Competition Associates: Niran Buyukkoz, Gerry Cruz; ZHA Competition Project Team: Billy Webb, Shardul Awasthi, Gizem Dogan, Amin Yassin; Engineering: Buro Happold; Sustainability & Environmental Design/Lighting: Atelier Ten; Landscape: Gross Max; Architect of Record/Engineer of Record: Bin Dalmouk
At the 2025 edition of Concéntrico, the international festival of architecture and design in public space held annually in Logroño, Spain, Czech Nami nami studio presents Wildlings, a sensory installation inviting free and creative play. Conceived as a temporary micro-world sheltered by translucent curtains, the circular space offers natural.
Architecture firm
Nami Nami Studio
Location
Patio COAR, Logroño, Spain
Photography
Vojtěch Veškrna
Collaborators
The project was supported by the Ministry of Culture of the Czech Republic
Set in the rural calm of Edavannappara, Malappuram, AVHNI is a thoughtfully crafted private residence that harmonizes contemporary architecture with the warmth of tradition.
Architecture firm
DIZA Architects
Location
Edavannappara, Malappuram, Kerala, India
Photography
Archame Photography
Principal architect
Adil Husain, Safvan
Design team
Adil Husain & Safvan
Construction
In-house collaborators
Material
Brick, Concrete, Wood, Metal and Glass
Typology
Residential › House
The Ženy Víno Funk (ŽVF) Festival in Pezinok is a cultural event that merges music with the landscape of the Little Carpathian vineyards. Our task was to design an urban and architectural concept that would make effective use of the expanded site and contribute to enhancing the overall quality of the festival experience.
Project name
Architecture of Ženy Víno Funk Festival 2025
Architecture firm
Jakub Kolarovič Architects
Location
Pezinok, Slovakia
Photography
Martin Václavík. Night photos: Martina Mlčúchová. Drone photo and video: Robert Revak
Principal architect
Jakub Kolarovič
Built area
100 m² Secret Stage 48 m² Concept Store 198 m² Defender Experience Zone
Collaborators
Concept consultant: Jakub Tuma [even organizer]., Patricia Potančoková [PUCSTUDIO]. Statics: Marek Somorovsky
Material
Straw – arena and pyramid, seating for visitors. Layher scaffolding – entrance gate, gastro zone, tower. Mesh – entrance gate façade, cladding of the gastro zone, interior walls of the Concept Store and Secret Stage. Multiwall polycarbonate – façade and roof of the Secret Stage, Concept Store, and Defender Experience Zone. Spruce profiles – structural elements of timber constructions. 2 Drywall framing profiles – interior of the Concept Store
Typology
Public Space › Urban Víno Funk Festival
This college for women, by Neogenesis+Studi0261, located at Unn area in Surat, has been designed on the hunch that institutes should stand for itself and become a landmark.
Project name
Girl’s college for Model education trust
Architecture firm
NEOGENESIS+STUDI0261
Location
Surat, Gujarat, India
Photography
Ishita Sitwala / The Fishy Project
Principal architect
Chinmay Laiwala , Jigar Asarawala, Tarika Asarawala
Design team
Id Rohan Khatri
Interior design
NEOGENESIS+STUDI0261
Structural engineer
Jalil Sheikh
Landscape
Neogenesis + studi0261Photographer
Tools used
ZwCad, SketchUp
Material
Exposed Brick and Exposed RCC
Client
Model Education Trust
Typology
Educational › College
Between the river and the sea, on the northern coast of Bahia, the Modular Bahia project proposes a contemporary tropical retreat, sensitive to the local territory and climate. Developed by UNA barbara e valentim, the project combines industrialized solutions with bioclimatic strategies - responding precisely to environmental conditions and the des...
Project name
Modular Bahia
Architecture firm
UNA Barbara e Valentim
Principal architect
Fernanda Barbara, Fabio Valentim
Design team
Breno Sá, Elena Geser, Giulia Giagio, Ícaro Cordaro, Igor Helian, Pedro Ribeiro, Rodrigo Carvalho, Tamar Firer, Victória Liz Cohen, Yasmin Dejean
Collaborators
CROSSLAM Brasil
Construction
Abaeté Construtora
Material
Engineered Wood (Glulam And Clt), Wood, Concrete, Glass
Typology
Residential › Modular House

