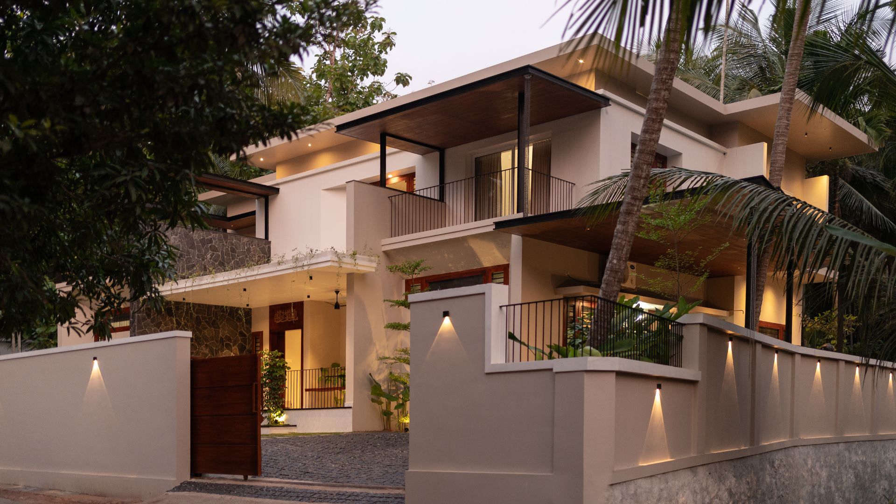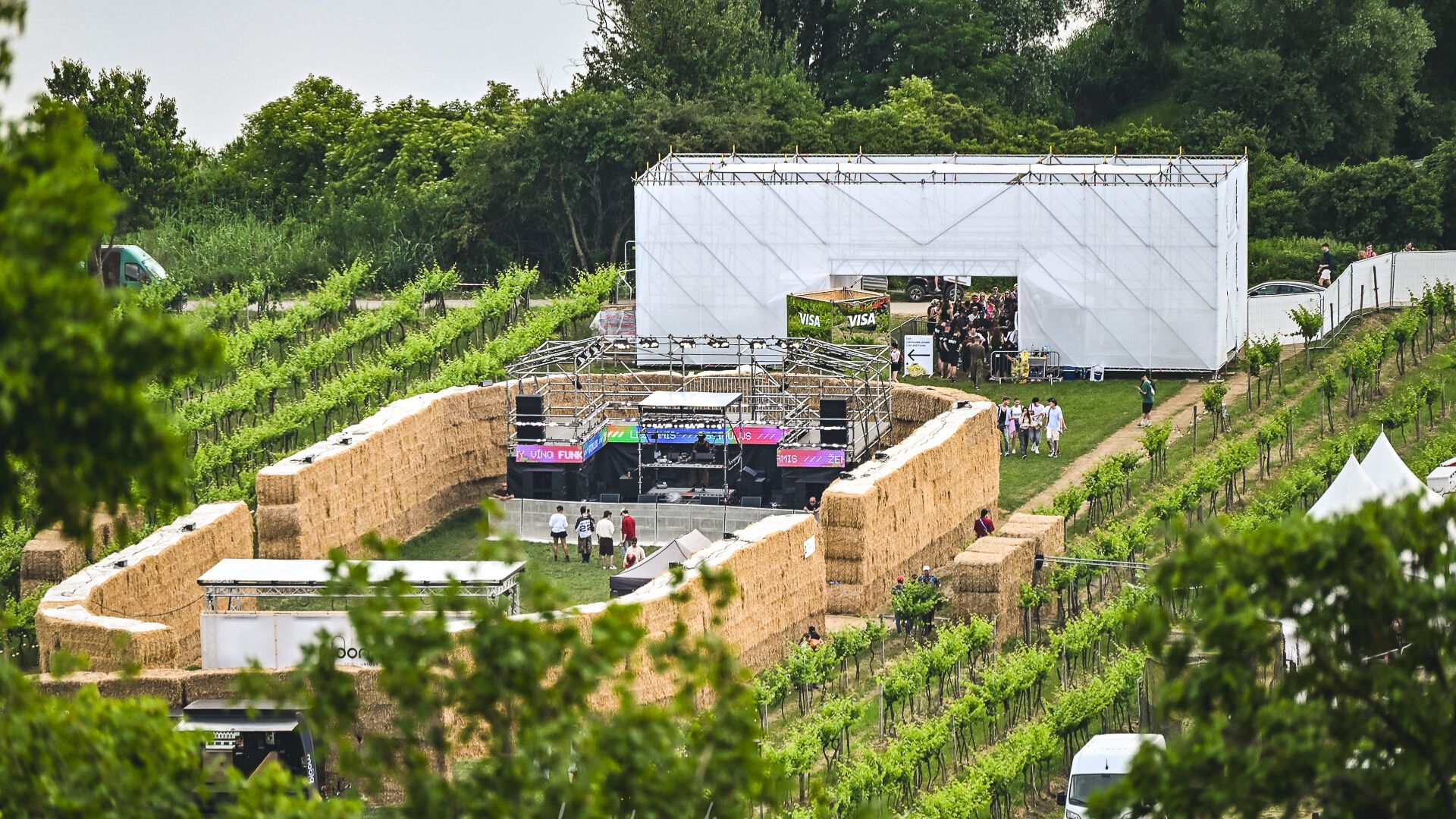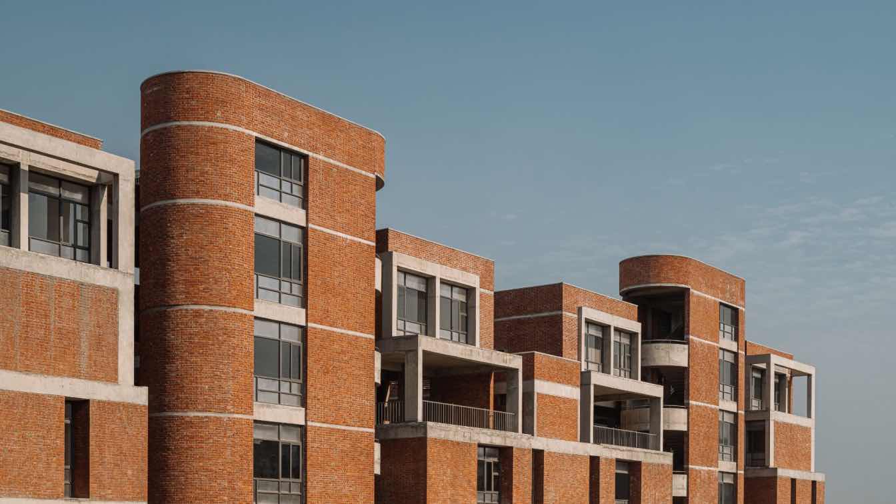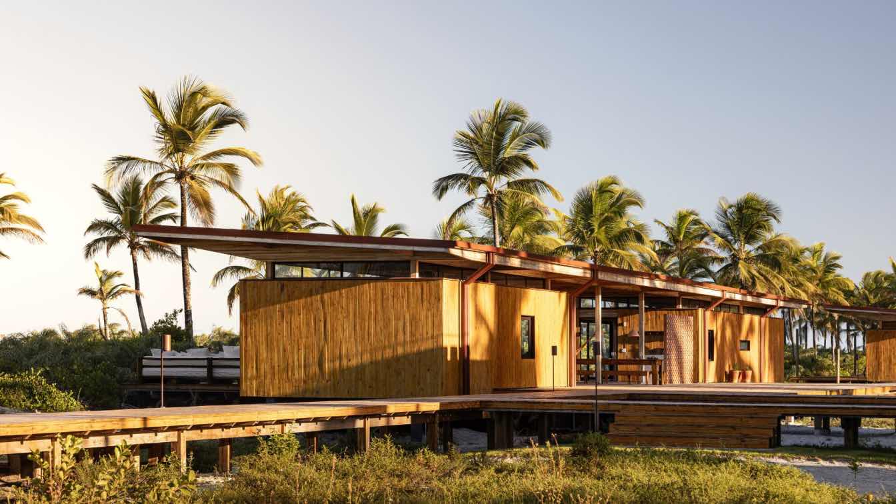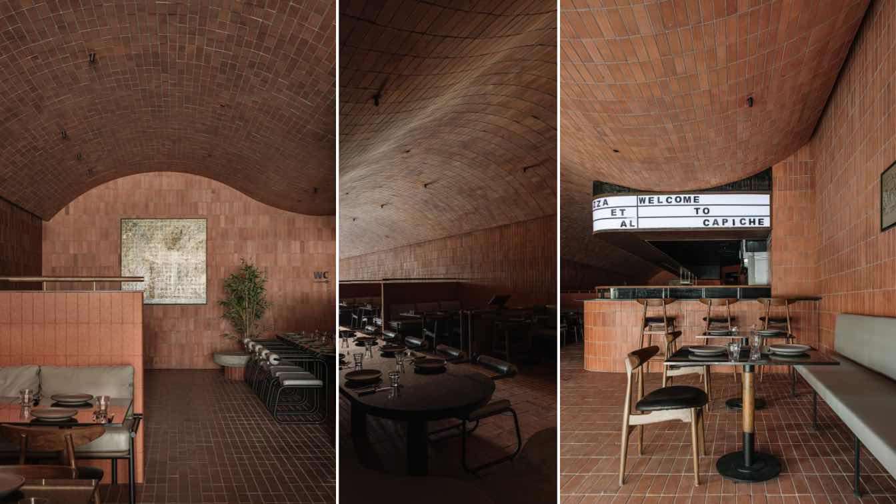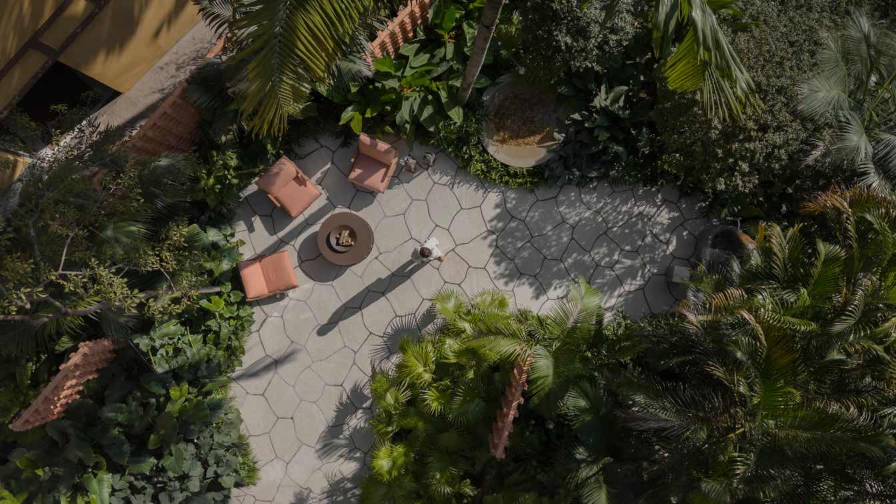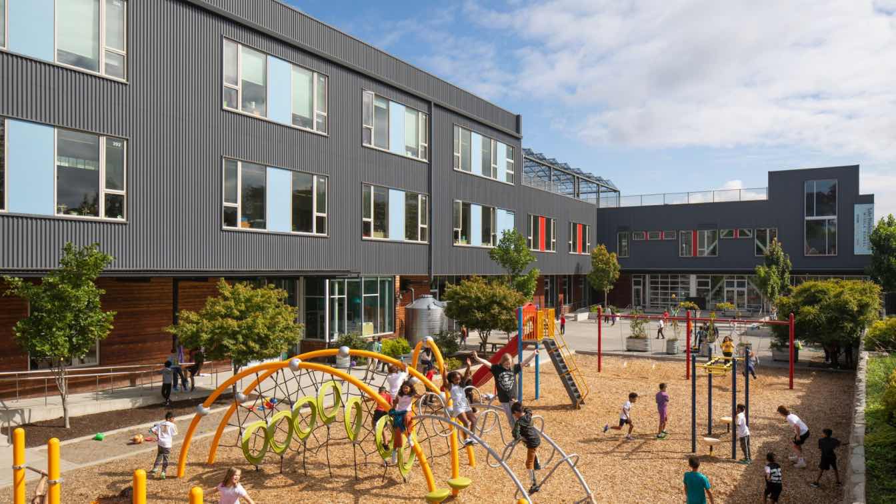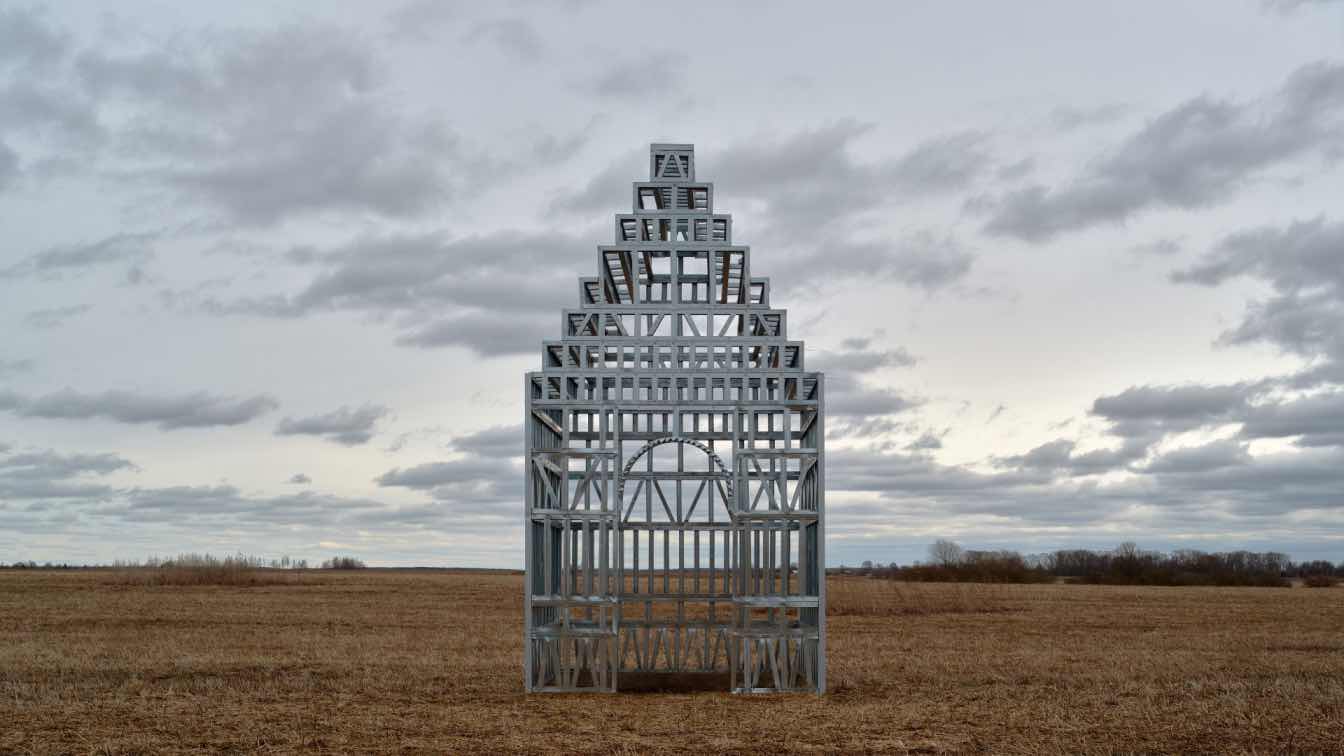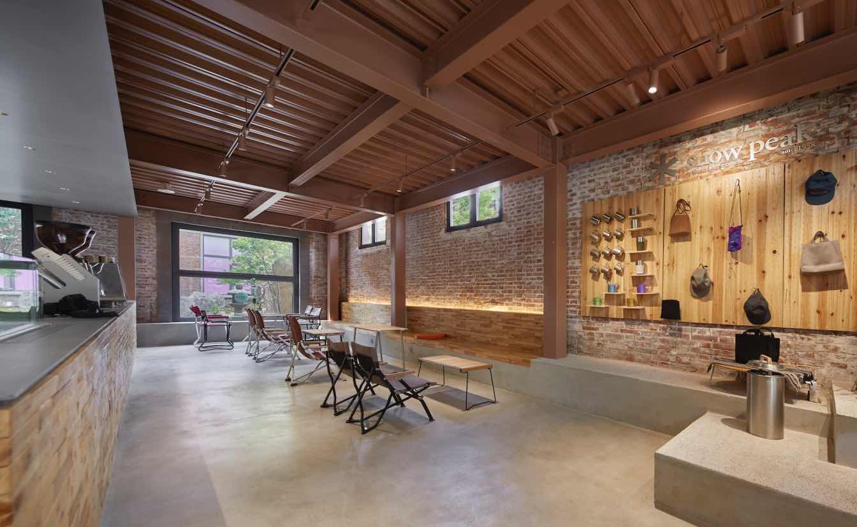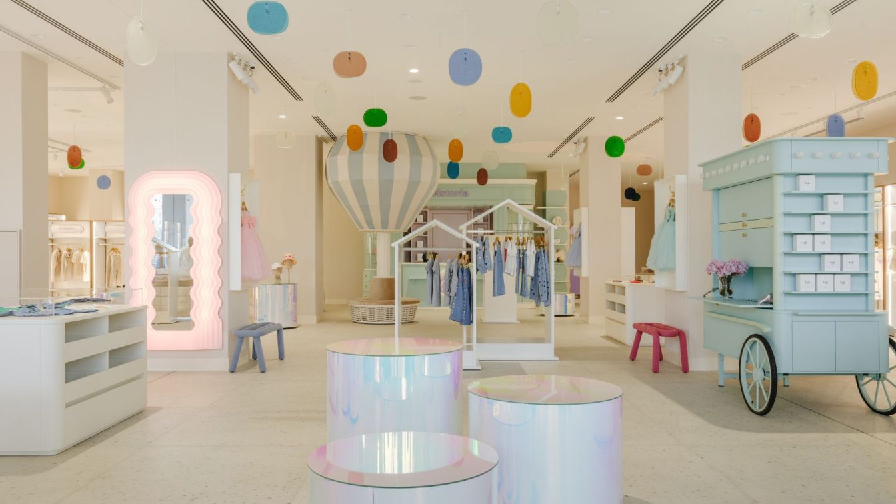Set in the rural calm of Edavannappara, Malappuram, AVHNI is a thoughtfully crafted private residence that harmonizes contemporary architecture with the warmth of tradition.
Architecture firm
DIZA Architects
Location
Edavannappara, Malappuram, Kerala, India
Photography
Archame Photography
Principal architect
Adil Husain, Safvan
Design team
Adil Husain & Safvan
Construction
In-house collaborators
Material
Brick, Concrete, Wood, Metal and Glass
Typology
Residential › House
The Ženy Víno Funk (ŽVF) Festival in Pezinok is a cultural event that merges music with the landscape of the Little Carpathian vineyards. Our task was to design an urban and architectural concept that would make effective use of the expanded site and contribute to enhancing the overall quality of the festival experience.
Project name
Architecture of Ženy Víno Funk Festival 2025
Architecture firm
Jakub Kolarovič Architects
Location
Pezinok, Slovakia
Photography
Martin Václavík. Night photos: Martina Mlčúchová. Drone photo and video: Robert Revak
Principal architect
Jakub Kolarovič
Built area
100 m² Secret Stage 48 m² Concept Store 198 m² Defender Experience Zone
Collaborators
Concept consultant: Jakub Tuma [even organizer]., Patricia Potančoková [PUCSTUDIO]. Statics: Marek Somorovsky
Material
Straw – arena and pyramid, seating for visitors. Layher scaffolding – entrance gate, gastro zone, tower. Mesh – entrance gate façade, cladding of the gastro zone, interior walls of the Concept Store and Secret Stage. Multiwall polycarbonate – façade and roof of the Secret Stage, Concept Store, and Defender Experience Zone. Spruce profiles – structural elements of timber constructions. 2 Drywall framing profiles – interior of the Concept Store
Typology
Public Space › Urban Víno Funk Festival
This college for women, by Neogenesis+Studi0261, located at Unn area in Surat, has been designed on the hunch that institutes should stand for itself and become a landmark.
Project name
Girl’s college for Model education trust
Architecture firm
NEOGENESIS+STUDI0261
Location
Surat, Gujarat, India
Photography
Ishita Sitwala / The Fishy Project
Principal architect
Chinmay Laiwala , Jigar Asarawala, Tarika Asarawala
Design team
Id Rohan Khatri
Interior design
NEOGENESIS+STUDI0261
Structural engineer
Jalil Sheikh
Landscape
Neogenesis + studi0261Photographer
Tools used
ZwCad, SketchUp
Material
Exposed Brick and Exposed RCC
Client
Model Education Trust
Typology
Educational › College
Between the river and the sea, on the northern coast of Bahia, the Modular Bahia project proposes a contemporary tropical retreat, sensitive to the local territory and climate. Developed by UNA barbara e valentim, the project combines industrialized solutions with bioclimatic strategies - responding precisely to environmental conditions and the des...
Project name
Modular Bahia
Architecture firm
UNA Barbara e Valentim
Principal architect
Fernanda Barbara, Fabio Valentim
Design team
Breno Sá, Elena Geser, Giulia Giagio, Ícaro Cordaro, Igor Helian, Pedro Ribeiro, Rodrigo Carvalho, Tamar Firer, Victória Liz Cohen, Yasmin Dejean
Collaborators
CROSSLAM Brasil
Construction
Abaeté Construtora
Material
Engineered Wood (Glulam And Clt), Wood, Concrete, Glass
Typology
Residential › Modular House
Capiche, a design marvel crafted by Neogenesis+Studi0261, is where the architecture elegance meets rustic charm and contemporary design seamlessly. This restaurant is a testimony to their creative prowess, inviting diners to experience a space that is as much a feast for the eyes as it is for the taste.
Architecture firm
Neogenesis+Studi0261
Location
Surat, Gujarat, India
Photography
Ishita Sitwala / The Fishy Project
Principal architect
Chinmay Laiwala, Jigar Asarawala, Tarika Asarawala
Design team
Samarth Kadiwala, Viraj Maiwala
Interior design
NEOGENESIS+STUDI0261
Civil engineer
Ashishbhai
Environmental & MEP
Meghna Electrical
Lighting
NEOGENESIS+STUDI0261
Supervision
Viraj Maiwala
Material
Clay tile, teak wood, acoustic boards, polished plaster, acrylic, R-black granite
Tools used
AutoCAD, SketchUp, Enscape
Typology
Hospitality › Restaurant
Located at the entrance to the circuit of the former mansion, the space has transformed a plot of land with a steep 1.50-metre slope into an experiential garden.
Project name
Jardim das Descobertas_ CASACOR São Paulo
Landscape Architecture
Landscape Musgo
Location
São Paulo, Brazil
Principal designer
Denis Bessa
Collaborators
Denis Bessa
Material
Wood and natural stone
Typology
Landscape Design
The Giddens School and Lake Washington Girls Middle School (LWGMS) complex is an urban educational campus located between Beacon Hill and the Central District neighborhoods of Seattle, and designed to host two private, independent schools.
Project name
Giddens School & Lake Washington Girls Middle School
Architecture firm
Graham Baba Architects
Location
Seattle, Washington, USA
Design team
Graham Baba Architects Design team: Jim Graham, Principal-in-Charge. Brett Baba, Design Collaborator. Maureen O’Leary, Senior Project Manager. Leann Crist, Project Manager. Erica Witcher, Project Architect. Caroline Brown, Staff Architect. Brian Jonas, Project Architect – exterior design. Anjali Grant design team (education and collaborating architect): Anjali Grant, Principal/Project Architect/educational collaborator. Amanda Wolfang, Architectural staff
Collaborators
Anjali Grant Design (educational collaborator and collaborating architect), Costigan Integrated (project manager), JRS Engineering (building envelope consultant), Emerald Aire (mechanical contractor), Holaday-Parks (plumbing contractor), Johnson Electric (electrical contractor), GeoEngineers (geotechnical engineer), Heffron Transportation Inc. (traffic consultant), A3 Acoustics (acoustical consultant)
Environmental & MEP
Ecotope (mechanical engineer), Rushing (electrical engineer)
Construction
Exell Pacific
Material
Wood aiding: Kebony. Metal siding: AEP Span (Mini-V-Beam and Prestige profiles). Windows: VPI Quality Windows (vinyl). Storefront: Arcadia. Roofing: Soprema. Gym flooring: Robbins Sports Surfaces Bio-Cushion Classic. Tile: Daltile. Carpeting: Shaw Contract
Typology
Educational › School
This installation, created by Le Atelier Architects and titled Temple of the Labourers, seeks to draw attention to the craftsmen and artisans whose hands bring designer visions to life.
Project name
Temple of the Labourers
Architecture firm
Le Atelier Architectural Bureau
Location
Menchakovo village, Suzdal district, Vladimir region, Russia
Photography
Maxim Loskutov
Principal architect
Sergey Kolchin
Design team
Sergei Kolchin, Natalia Senyugina
Interior design
Le Atelier Architectural Bureau
Site area
Approximately 60 hectares
Civil engineer
Le Atelier Architectural Bureau
Structural engineer
Le Atelier Architectural Bureau
Material
Knauf drywall profiles
Client
Vladimir Inyakin, investor and ideologist of the Menchakovo Art Residency
Typology
Installation › Urban Installation
Snow Peak Cafe is nestled within a two-story red brick building in MATRO Luxury Centre in Suzhou, adjacent to the northern edge of the Humble Administrator’s Garden.
Project name
Snow Peak Cafe, MATRO Luxury Centre, Suzhou
Architecture firm
KiKi ARCHi
Location
Suzhou, Jiangsu, China
Photography
Ruijing Photo Beijing
Principal architect
Yoshihiko Seki
Design team
Saika Akiyoshi, Takahito Yagyuda
Typology
Hospitality › Café, Retail Space
On one of Moscow’s liveliest streets, a new concept store for children has opened its doors. Wisteria spans 550 square meters and blends a carefully zoned multi-brand retail space with a playroom, a family lounge, and design collectibles more often seen in interior magazines than in children’s environments.
Project name
A new kidswear boutique in Moscow reinventing the shopping experience
Architecture firm
Ariana Ahmad
Photography
Mikhail Loskutov
Principal architect
Ariana Ahmad
Collaborators
Style by Natalia Onufreichuk
Interior design
Ariana Ahmad
Typology
Commercial › Store

