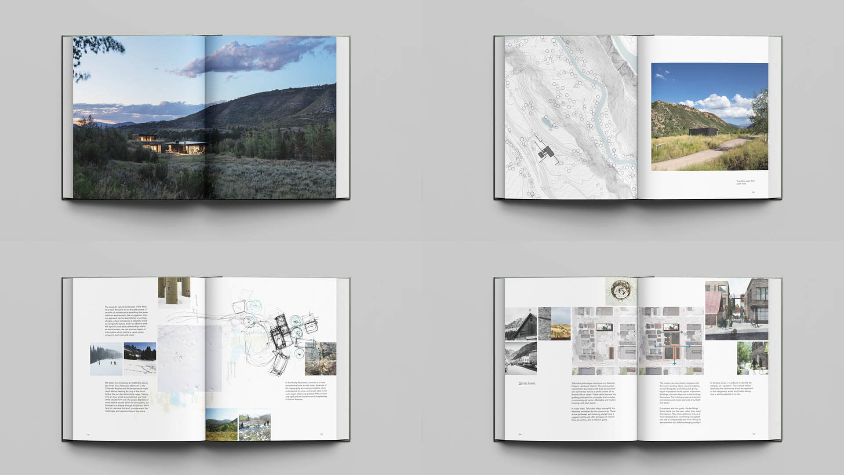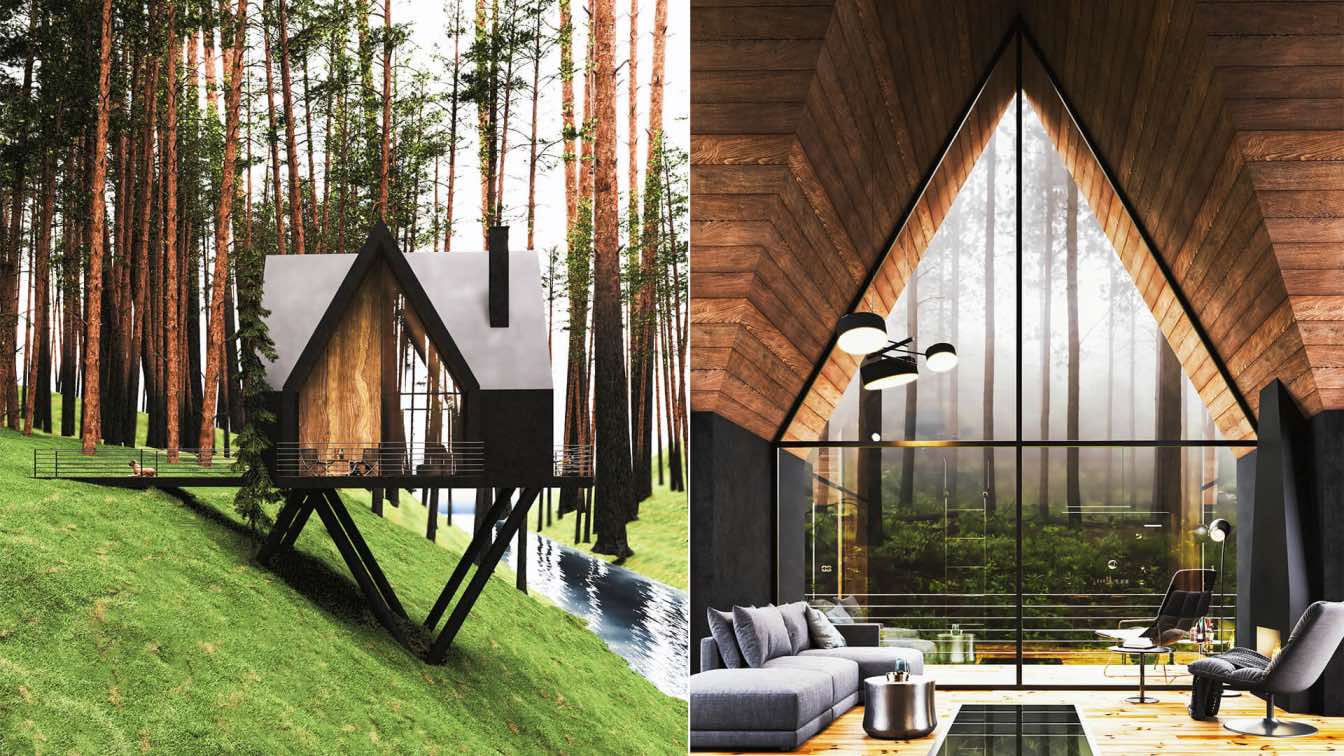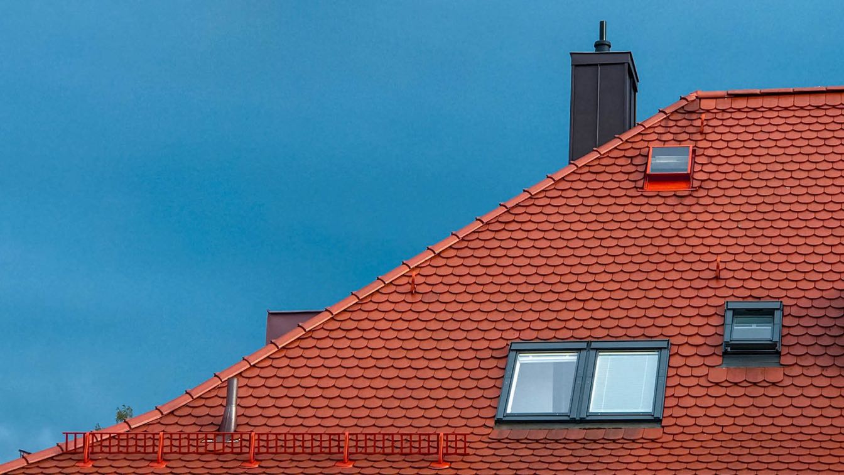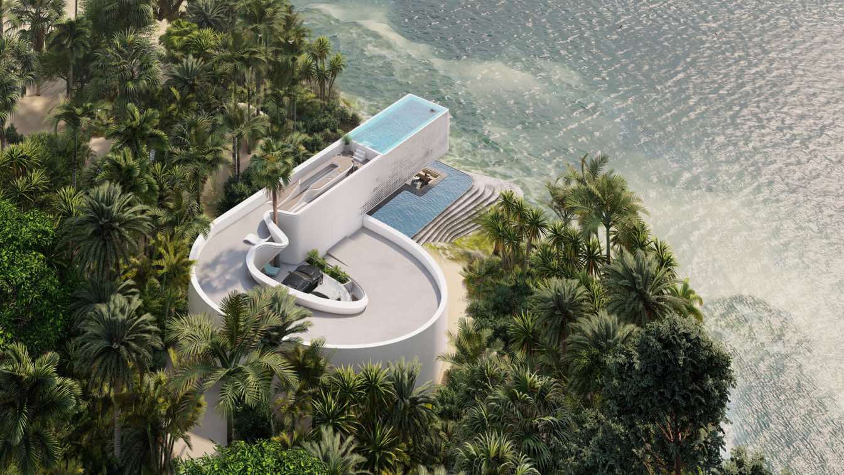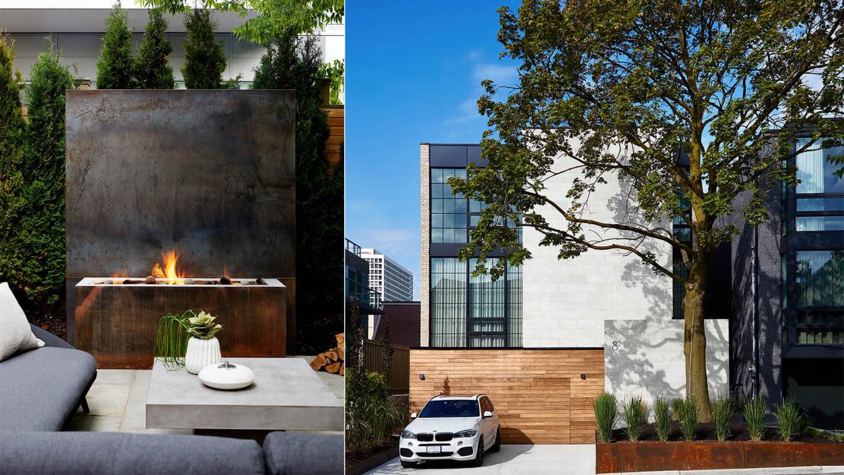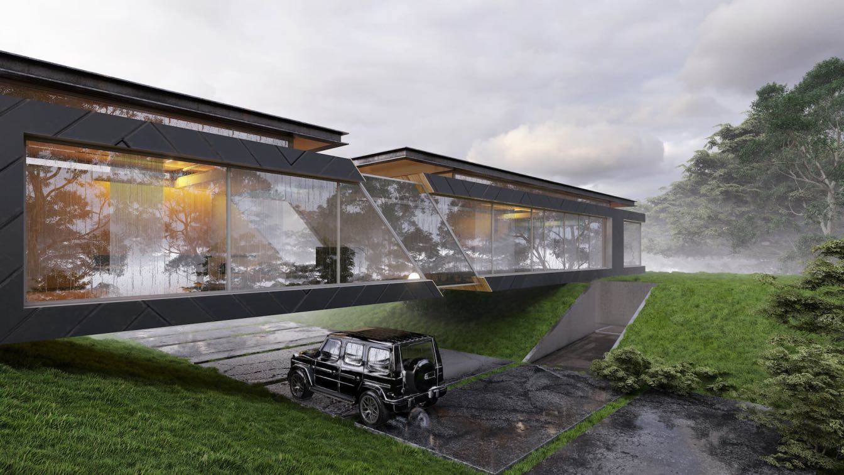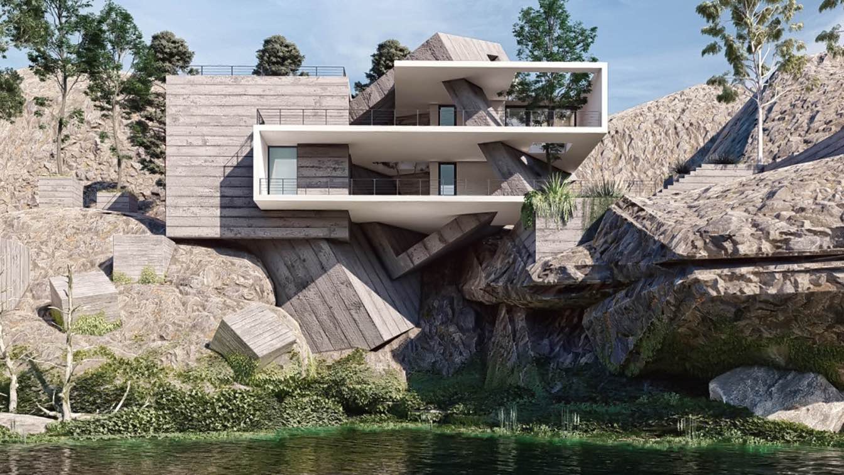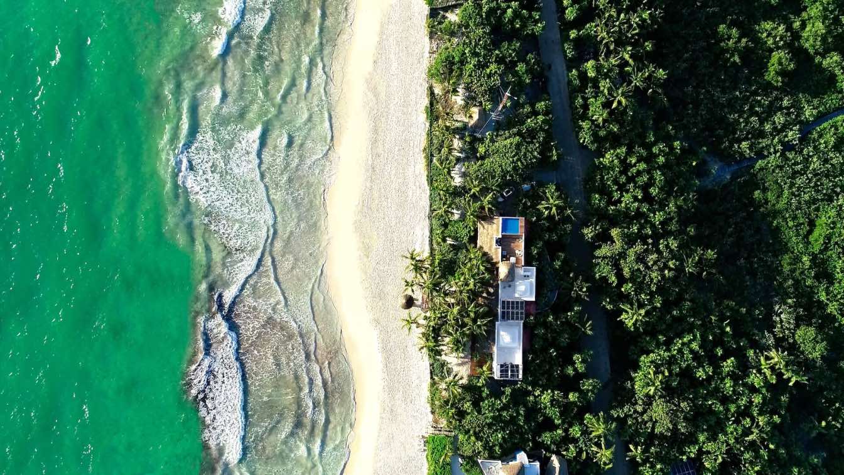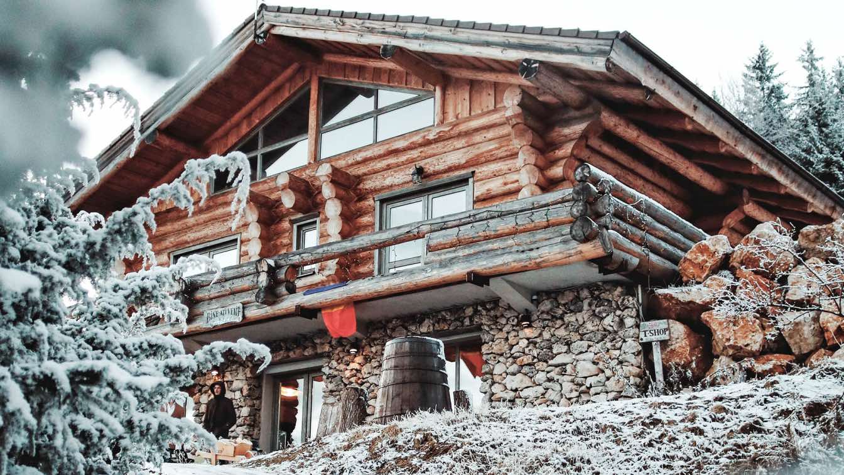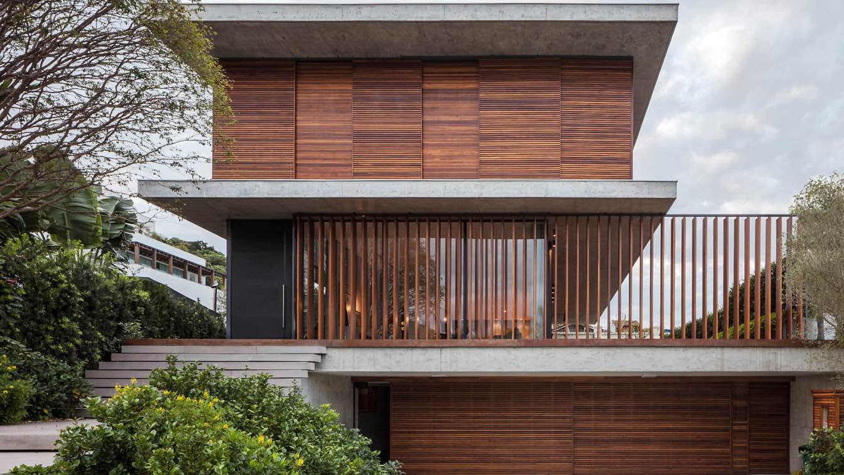In an exploration of ten recent projects situated throughout the Rocky Mountain West, Connection: CCY Architects reveals the Colorado-based firm’s approach to its work, sharing the discoveries and opportunities that emerge with each project. From an internal, experiential perspective, to integration within particular environments, the pages within...
Title
Connection CCY Architects
Author
CCY Architects. Published by: Monacelli. Designed by: Julie Kolar, Esse Design. Contributors: John Cottle, Rich Carr, Alex Klumb, Todd Kennedy, Chris Touchette, Gage Reese, Jenny Trumble, Rick Sommerfeld
Category
Architecture, Interior Design
Buy
https://www.ccyarchitects.com/monograph
Size
9.82 x 1.42 x 11.8 inch
Price
$60 | Discount Code CCY20 —provides 20% off the book + free shipping
The location of this project is in Gilan on a sloping land near the river. In designing the project, an effort has been made to make the building away from the ground in order to create ventilation in all sides in addition to the distance from the ground moisture.
Architecture firm
Milad Eshtiyaghi Studio
Tools used
Autodesk Revit, AutoCAD, Autodesk 3ds Max, V-ray, Adobe Photoshop
Principal architect
Milad Eshtiyaghi
Visualization
Milad Eshtiyaghi Studio
Typology
Residential › House
The rooftop in your commercial building is an essential element during the course of its functionality. When inspecting your rooftop, you need to be wary of the kind of damage that may have occurred and how serious this could get if left unattended over a period of time. Here is how to check if your roof needs a repair.
Photography
Jan Antonin Kolar (cover image), Dakota Roos
Designed by Mexican architecture studio GAS Architectures, Tulum House is located in Quintana Roo, Mexico. the program is developed in two levels, near of a private beach, blending the topography, the environment and the parametric design for created a housing design of a comfortable spaces with all the amenities and the luxury green nature.
Architecture firm
GAS Architectures
Location
Tulum, Quintana Roo, Mexico
Tools used
Rhinoceros 3D, Grasshoper, Lumion, Adobe After Effects
Principal architect
Germán Sandoval
Design team
Germán Sandoval, Kesia Devallentier
Visualization
GAS Architectures
Typology
Residential › House
Located in the heart of Forest Hill, Parkwood 8 designed by multidisciplinary Ancerl Studio exudes contemporary elegance balanced with a modernized industrial flair.
Architecture firm
Ancerl Studio
Location
Toronto, Ontario, Canada
Photography
Maxime Bocken, Valerie Wilcox
Principal architect
Daniel Karpinski
Design team
Nicholas Ancerl, Tara Finlay, Ashley Robertson, Daniel Karpinski, Robert Miguel
Interior design
Ancerl Studio
Structural engineer
Reza Saeedi
Construction
MAIA Legacy Builders
Material
Brick, Concrete, Steel, Glass, Wood
Typology
Residential › House
Shopare means bat in our local language (Gilaki). It's inspired by a bat in a way of design. Also, we use typography as a part of architectural design and add the feel of floating. We close most of the north side because of rain, on the contrary, by opening space on other sides, we wanna design Shopare in a way you feel that you live in the heart o...
Architecture firm
Shomali Design Studio
Tools used
Autodesk 3ds Max, V-ray, Adobe Photoshop, Lumion, Adobe After Effects
Principal architect
Yaser Rashid Shomali & Yasin Rashid Shomali
Design team
Yaser Rashid Shomali & Yasin Rashid Shomali
Visualization
Shomali Design Studio
Typology
Residential › House
Conceptual design based on three cubes intercepted by horizontal and vertical planes to form a building with a marked modern style. Developed on three levels, the residence appropriates the rawness of concrete as an expression (béton brut) and is inserted harmoniously into the surrounding landscape Style.
Project name
Casa Picasso
Architecture firm
Deleonarquitectos
Tools used
Autodesk 3ds Max, SketchUp, Lumion, Adobe Photoshop
Principal architect
Antonio de León Báez
Typology
Residential › House
Villa Destiny Tulum has been designed by Kauslab By Adrian Gómez ART based on an entire artistic, architectural and conceptual proposal. It not only contemplates the design of the interior spaces of the house but also part of the same natural environment where it is located in the Sian Ka'an reserve, a UNESCO World Heritage Site; a place where the...
Project name
Villa Destiny Tulum
Architecture firm
Kauslab By Adrian Gómez ART
Location
Reserva de la biosfera de Sian Ka’an, Tulum, Quintana Roo, Mexico
Photography
Enderson Perez, Adrian Gómez ART, Bombay Estudio (drone images)
Principal architect
Adrian Gomez, Enderson Pérez
Design team
Adrian Gómez, Enderson Pérez
Collaborators
Luis Martínez, Carolina Almaguer
Interior design
Kauslab by Adrian Gómez Art
Landscape
Kauslab By Adrian Gómez ART
Structural engineer
Difica
Environmental & MEP
Difica
Visualization
Enderson Pérez
Tools used
Autodesk 3ds Max, AutoCAD, V-ray, SketchUp
Client
Villa Destiny Tulum
Typology
Residential › House
When you take a look at pictures of ski chalets online, you probably marvel at the beauty and attention to detail that goes into those spaces. And if you have your own ski chalet, you’re probably wondering how to achieve that kind of beauty and have a place you can be proud of.
Written by
Malko Schraner
Photography
Emilia Morariu (cover image), Yves Garneau courtesy of Ski Verbier Exclusive
Bravos House was designed in 2013 and built from 2013 to 2015 at the Porto Riviera Condominium, in Brava Beach, city of Itajaí, Southern Brazil. The organization of the 937-square-meter house opens its best views to the east sector of the site, where Brava beach is located.
Project name
Bravos House
Architecture firm
Jobim Carlevaro Arquitetos
Location
Itajaí (SC), Praia Brava, Brazil
Photography
Leonardo Finotti (www.leonardofinotti.com)
Principal architect
Marcos Jobim and Silvana Carlevaro
Design team
Marcos Jobim and Silvana Carlevaro
Collaborators
Talita Broering and Kaila Bissolotti
Interior design
Simara Deola Mello
Civil engineer
Titã Engenharia
Structural engineer
Titã Engenharia
Environmental & MEP
Titã Engenharia
Landscape
JA8 – Juliana Castro
Material
Concrete, Glass, Wood, Aluminium
Typology
Residential › House

