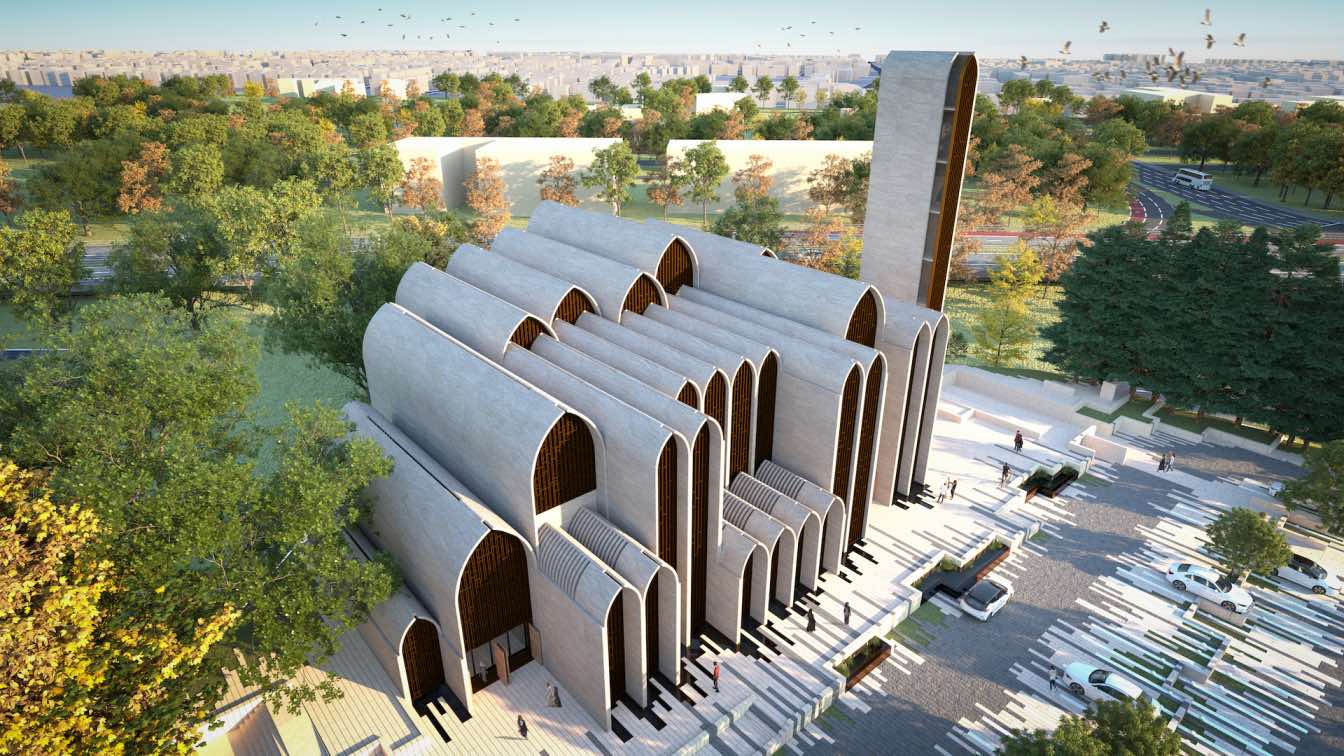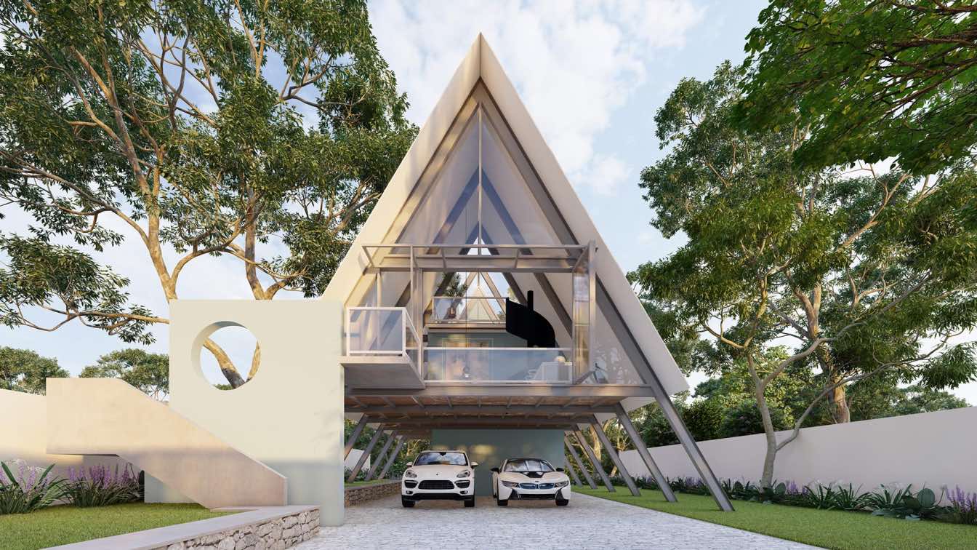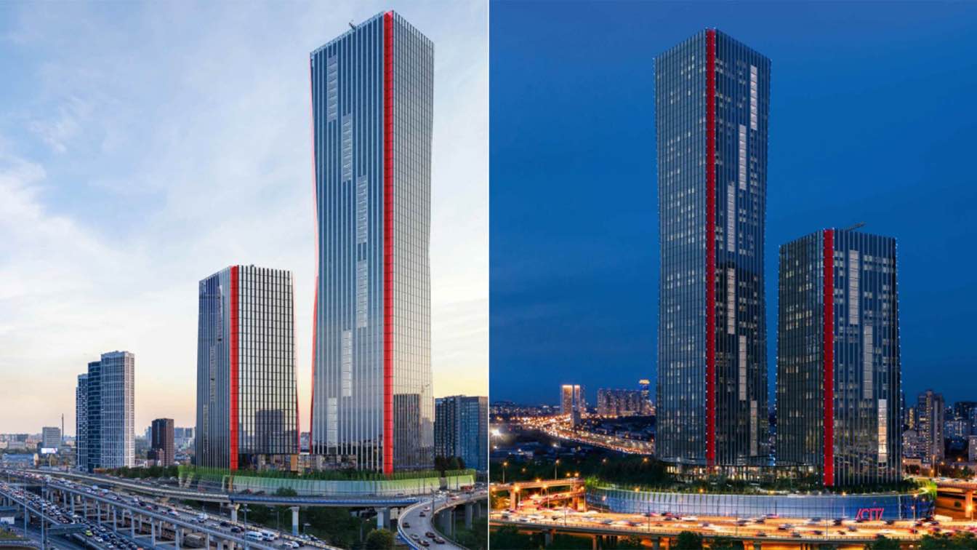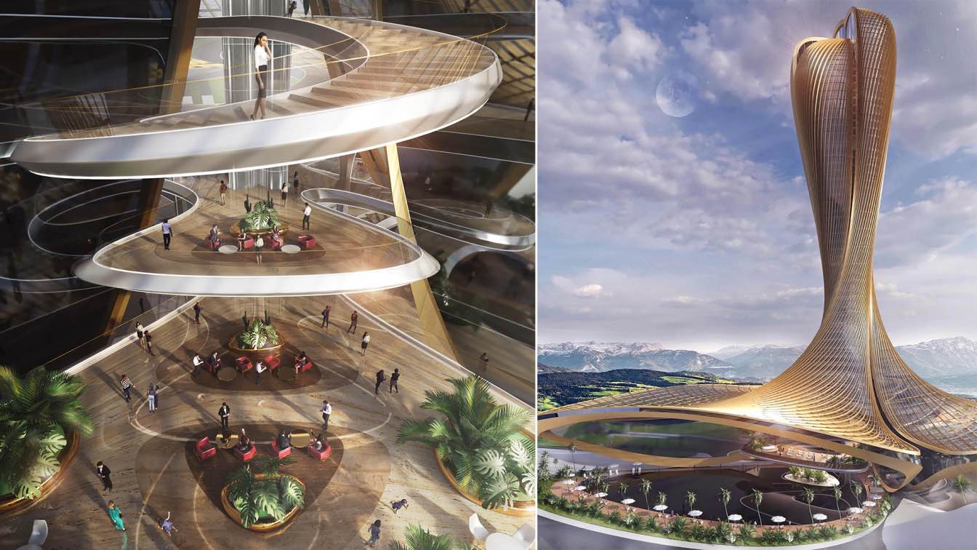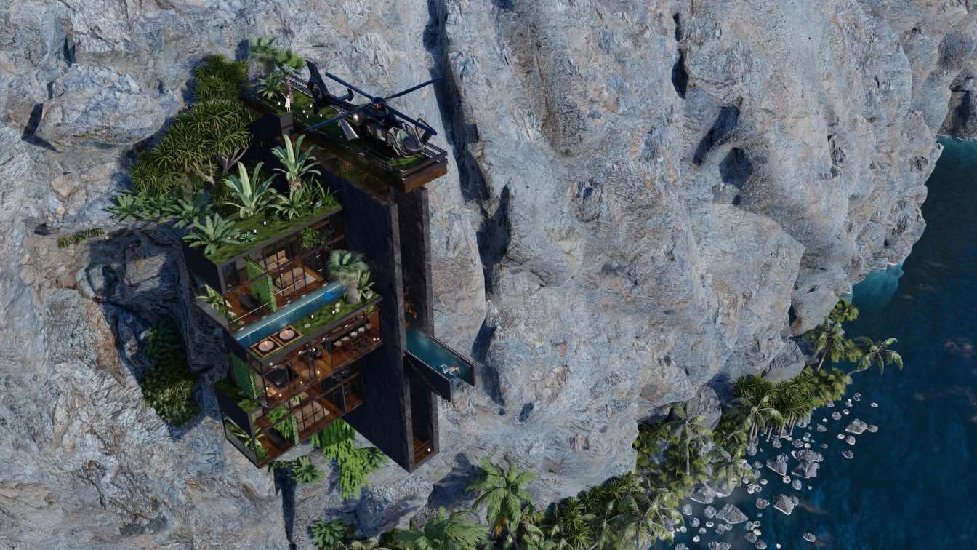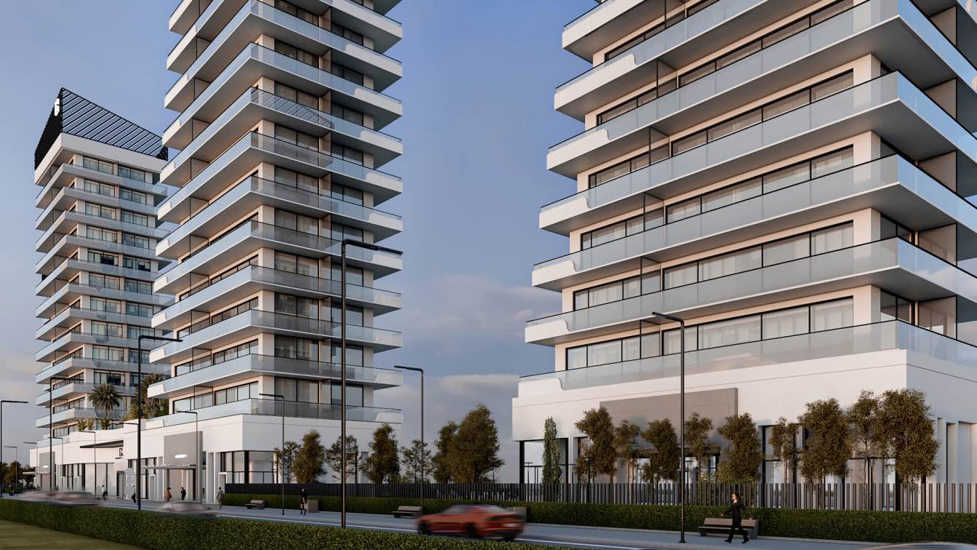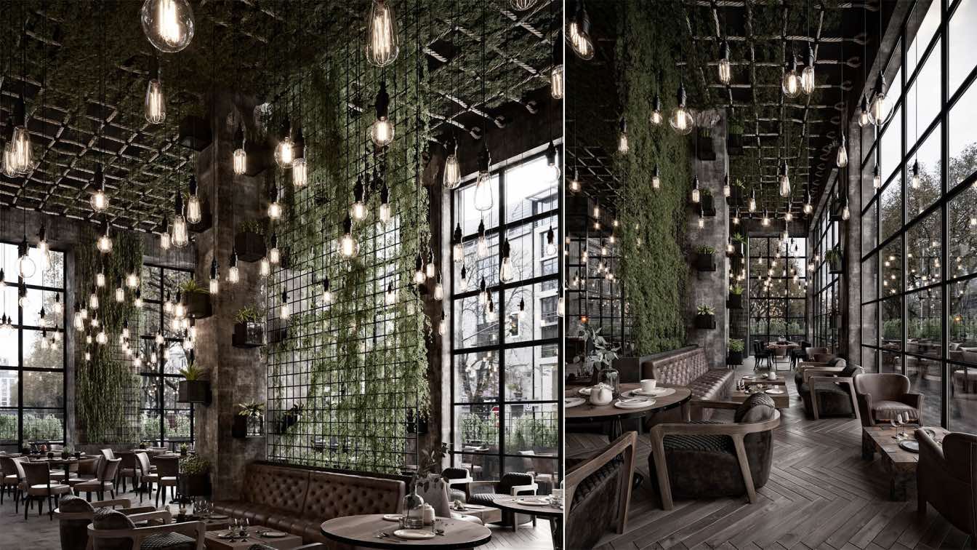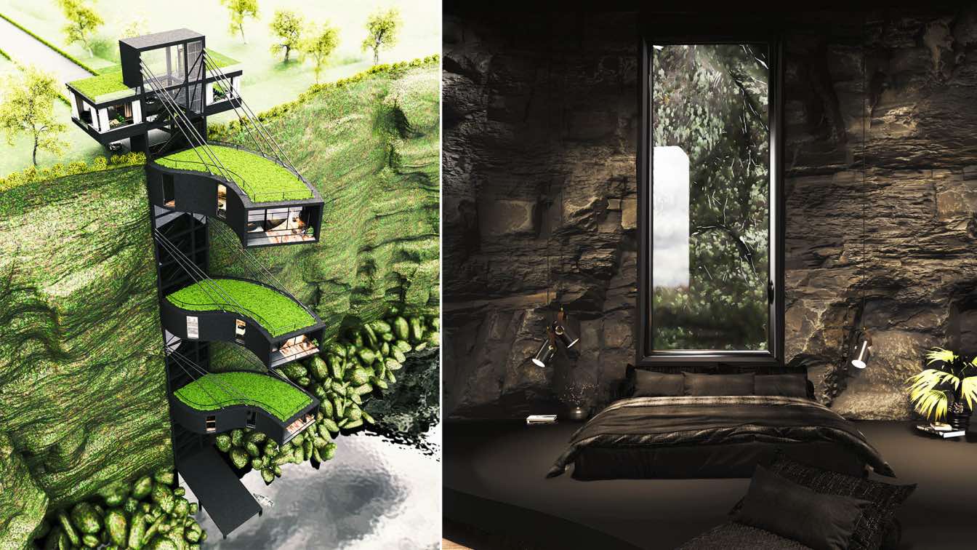The task of designing a place of worship, regardless of the faith, is a phenomenal challenge for any architect. For us as a team, this endeavour triggered a deep and lengthy journey into the history of humanity, the evolution of religion, the rise of Islam
Project name
New Preston Mosque
Architecture firm
AIDIA STUDIO
Location
Preston, Lancashire, UK
Tools used
Rhinoceros 3D, Grasshopper, AutoCAD, Adobe Photoshop, Adobe InDesign
Principal architect
Rolando Rodriguez-Leal, Natalia Wrzask
Design team
Emilio Vásquez Hoppenstedt, Rodrigo Wulf Sánchez
Visualization
AIDIA STUDIO
Client
Charitable Trust in Preston, RIBA Competitions
Typology
Religious Architecture › Mosque
A-frame holiday cabin house project, which was design in a tourist destination to cater as a tourist villa as well as owner’s holiday destination. The site was fifteen perches by extent with a rear side view of a paddy field.
Project name
A Frame Holiday Cabin House
Architecture firm
Wandering Architects
Location
Dambulla, Sri Lanka
Tools used
SketchUp, AutoCAD, Lumion, Adobe Photoshop
Principal architect
D.Widumina
Visualization
Wandering Architects
Status
Under Construction
Typology
Residential › Cabin House
"iCity" is an important project for CPU PRIDE, in which we act as the general designer. The team of CPU PRIDE worked on the project for the developer MR Group together with one of the most famous architects, the author of the architectural concept "iCity" - Helmut Jan.
Architecture firm
JAHN (Author of the concept ), CPU PRIDE (General Designer)
Location
Moscow, Russian Federation
Height
8-story stylobate + two towers of 34 and 61 floors
Tools used
ArchiCAD, "Dynamo" and "Python" under PyRevit, BIM 360, Autodesk Revit Architecture
Principal architect
Steve Cook - JAHN, Myznikova Elena - PRIDE
Design team
BIM managers: Gamsakhurdia N., Panteleeva A. Architects: Sidash Yu.A., Shevelev V.G., Seredina I.A., Gavrilov A.I., Grosheva O.A., Kabaeva M.M., Privalova M.A., Poslak Yu.N. Other design sections: Ivanova M., Kaverina A., Myalov A., Sinelnikov A
Collaborators
U PRIDE (RU), JAHN (USA), Metropolis (RU), MB-PROJECT BUREAU (RS), Gillespies (UK), Priedemann (Germany), Clancy Engineering (Ireland), Werner Sobek (Germany), Jappsen (Germany), L-Plan (Germany), Arteza (Russian Federation)
Structural engineer
MB Project, CPU PRIDE. Lyutikov P., Zainyshev R., Lukyanova A., Mikhailov A
Environmental & MEP
Metropolis
Status
Under Construction
Typology
Commercial › public and business center
The Fluidity 2.0 High-Rise is a Mega Luxury Hotel and Office Hybrid Tower, created to integrate and complement the Swiss Alps landscape with a new built-organic architecture.
Project name
The Fluidity 2.0 High-Rise
Architecture firm
Mariana Cabugueira Custodio dos Santos
Visualization
Mariana Cabugueira Custodio dos Santos
Tools used
Autodesk 3ds Max, Autodesk Maya, Keyshot, Corona Renderer, Adobe Lightroom, Adobe Photoshop
Principal architect
Mariana Cabugueira Custodio dos Santos
Built area
1200 m² (Average floor plate area), 4 Core Structural Units, 5 semi-open air public floors
Typology
Commercial › Office, Hotel
House that is tied to the rock by means of a steel and reinforced concrete structure, destined to a direct experience with the visuals that the environment gives us, rooms that offer total contact with nature and the breezes from the coast.
Architecture firm
Veliz Arquitecto
Tools used
SketchUp, Lumion, Adobe Photoshop
Principal architect
Jorge Luis Veliz Quintana
Visualization
Veliz Arquitecto
Typology
Residential › House
The project is a luxurious high-end residential locating at one of the prominent locations in Erbil city. Over a plot area of 170000 sqm, and with a built-up area of 32000 sqm, the buildings comprise.
Architecture firm
Studio Bryar Ali
Location
Erbil, Kurdistan region of Iraq
Visualization
Studio Bryar Ali
Tools used
Autodesk 3ds Max, V-ray, Adobe Photoshop
Principal architect
Bryar Ali
Design team
Muhamad Marabi, Suzan Sartip, Hero Tahir, Bryar Ali
Typology
Residential › Apartments
This project was drawn and rendered by M. Serhat Sezgin. The construction and site team consisted of teams within Zebrano Furniture.
Project name
Calm Street Cafe
Architecture firm
M.Serhat Sezgin and Zebrano Furniture
Tools used
Autodesk 3ds Max, Corona Renderer, Adobe Photoshop
Principal architect
M.Serhat Sezgin
Visualization
M.Serhat Sezgin
Client
Ali Demirhan and Yusuf Soysal
Status
Built, Ready for Sale
Typology
Hospitality › Cafe
The location of the project is in the green cliffs of Norway. In designing this project, we transferred the continuation of the rock greenery to the project so that the house would be combined with the nature of the rock and become a part of it.
Architecture firm
Milad Eshtiyaghi Studio
Location
Geiranger, Norway
Tools used
Rhinoceros 3D, Autodesk 3ds Max, V-ray Renderer, Adobe Photoshop
Principal architect
Milad Eshtiyaghi
Visualization
Milad Eshtiyaghi Studio
Typology
Residential › House

