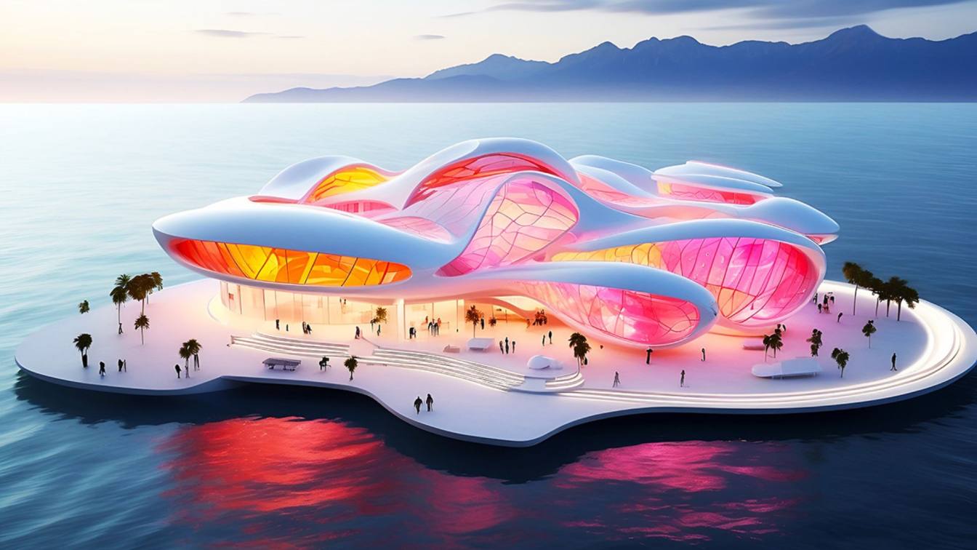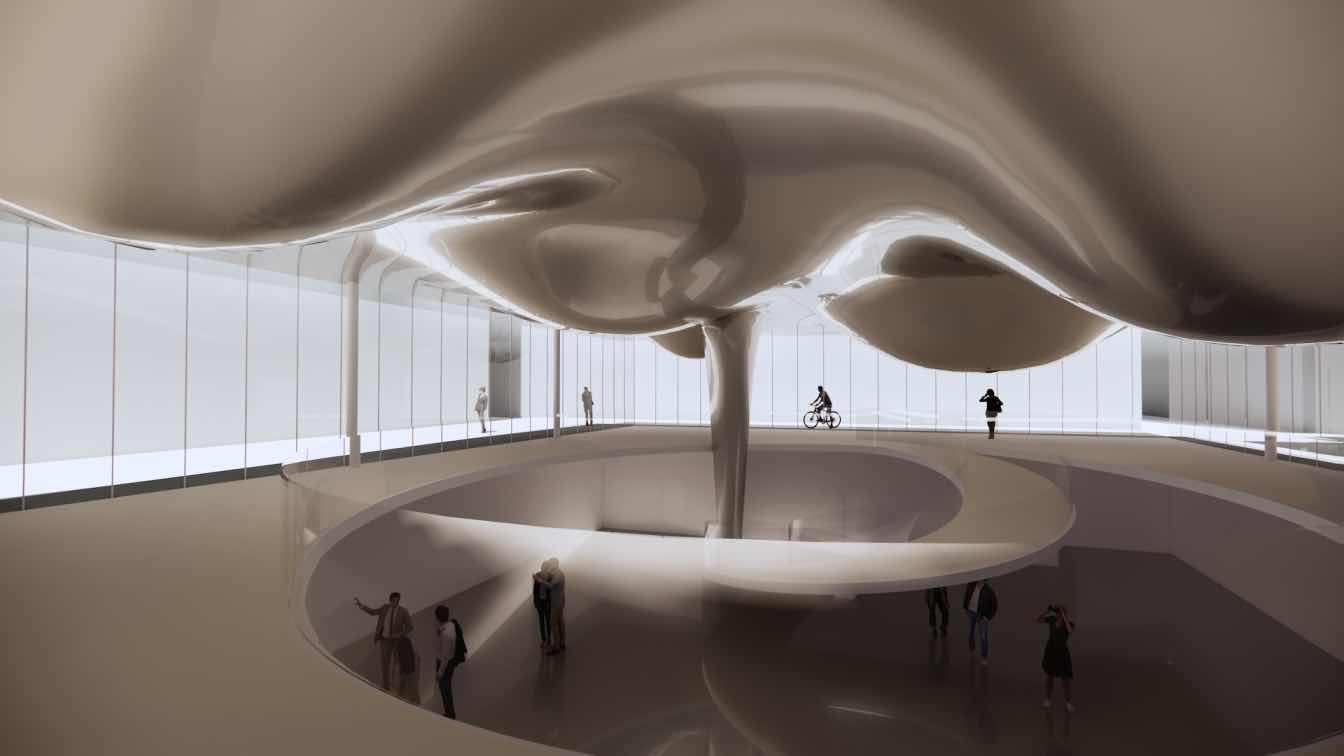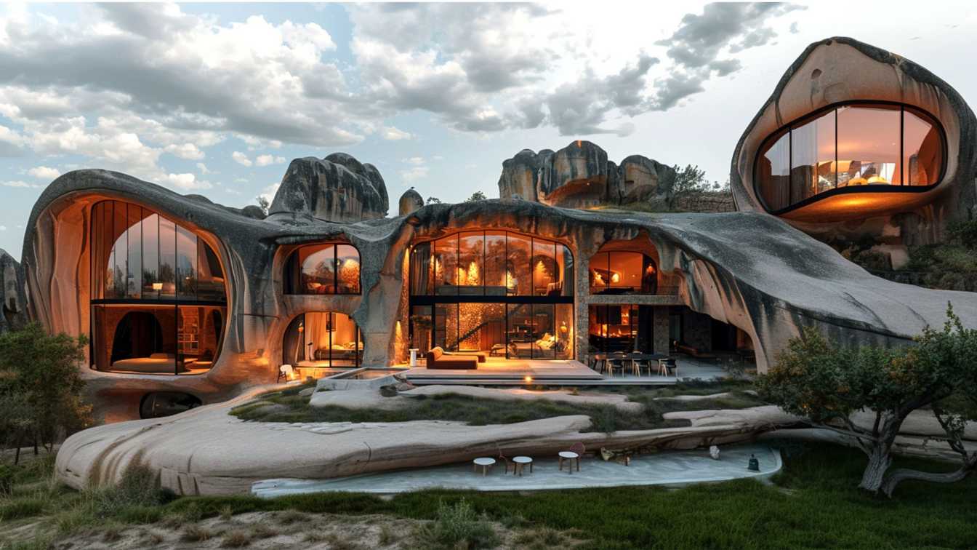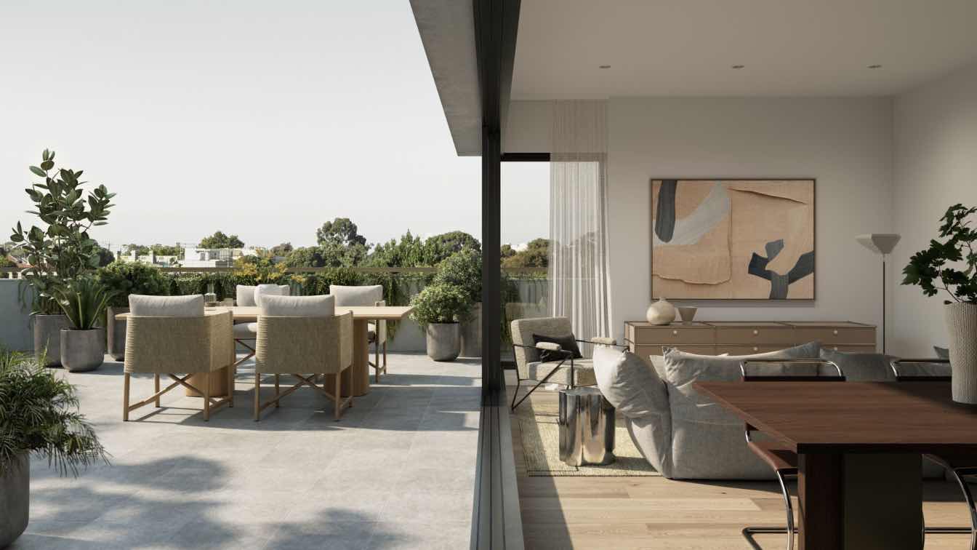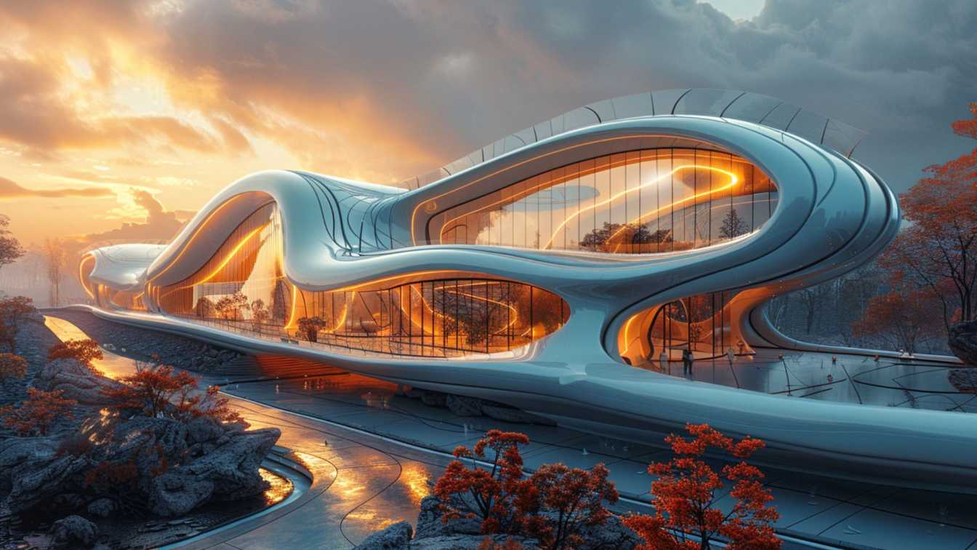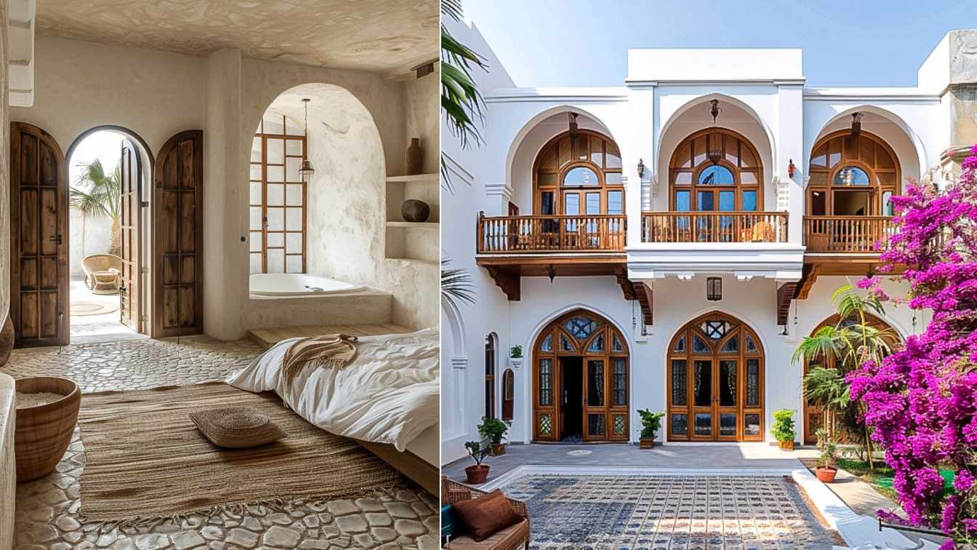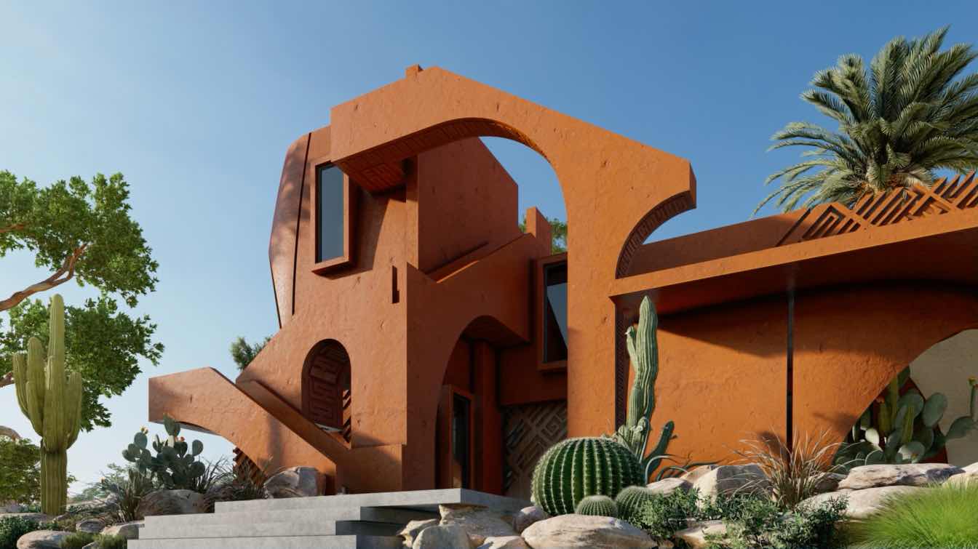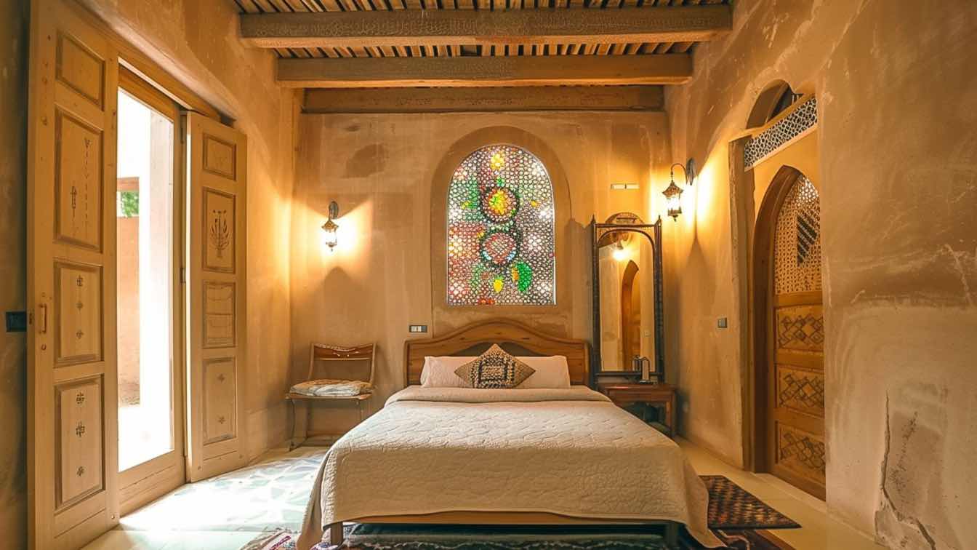Inspired by the Venetian rich cultural heritage and the intricate craft of glassmaking, the Floating Glass Museum blends tradition and innovation, with cutting-edge design and a dedication to sustainability: through meticulous research of materials and attention to the surroundings, the museum will be a sanctuary where the history of glass meets th...
Project name
Floating Glass Museum
Architecture firm
Luca Curci Architects
Location
Dubai, New York, Hong Kong, Singapore, Busan
Tools used
AutoCAD, Rhinoceros 3D, Adobe Suite, AI Tools
Principal architect
Luca Curci
Visualization
Luca Curci Architects
Typology
Cultural Architecture > Museum
The new Museo Giardino Santa Rosalia marks a further stride in the Fondazione Sicilia's ongoing commitment to cultural enrichment in Palermo. The project addresses a dual imperative: to expand the exhibition floor area of Palazzo Branciforte by incorporating a new structure dedicated to temporary exhibitions which, at the same time
Project name
Museo Giardino Santa Rosalia
Architecture firm
Mario Cucinella Architects
Principal architect
Mario Cucinella
Design team
Project Manager and Design Leader: Alessio Naldoni. Architects: Eurind Caka, Stefano Bastia
Design year
2022 on going
Collaborators
Visual Unit Manager: Alessia Monacelli. Visual Artist Specialist: Chiara Giammarco. Structures project: GAe Engineering. Plant design and fire prevention: GAe Engineering. Landascape design: Greencure Landscape and Healing Garden
Client
Fondazione Sicilia
Typology
Cultural › Museum
Captivated by the sheer elegance of modern architecture amidst the captivating landscapes of Kandovan. This glass house is a stunning blend of sleek design and natural beauty, where every corner invites admiration.
Project name
EEcotourism Residential Complex Kandovan
Architecture firm
Studio EDRISI
Tools used
Midjourney AI, Adobe Photoshop
Principal architect
Marziyeh Majd
Design team
Studio EDRISI Architects
Visualization
Marziyeh Majd
Typology
Ecotourism Residential Complex
Walk, drive, tram. Clyde St is ideally located for access to the best of East Kew, neighboring suburbs and links to the inner city. Gestalt assembled the team to design and build Clyde St because they all believed in creating places that fit people's lifestyles. They chose trusted partners who knew the area, the people and what they needed.
Architecture firm
MAArchitects
Location
East Kew, Australia
Tools used
Autodesk 3ds Max, Corona Renderer, Adobe Photoshop
Principal architect
MAArchitects
Collaborators
Gestalt, CUUB studio, Sustainability design by GIW. Engineering by Brogue Consulting
Visualization
CUUB Studio
Status
Under Construction
Typology
Residential Architecture
The train of the future isn't just a mode of transportation; it's an experience, a gateway to sustainable tourism, and a symbol of innovation. In our quest to redefine train travel, we have envisioned an attractive and flexible interior that prioritizes comfort, convenience, and sustainability.
Project name
Building the Future: Designing the Sustainable Train of Tomorrow
Architecture firm
Pedram KI-Studio, Studio Artnik Architect
Location
Hamburg, Germany
Tools used
Midjourney AI, Adobe Photoshop
Principal architect
Pedram KI - Studio, Niki Shayesteh
Design team
Pedram KI- Studio, Studio Artnik Architect
Visualization
Pedram KI- Studio, Niki Shayesteh
In the heart of Bushehr city, Iran, a picturesque two-story villa stands as a testament to the fusion of tradition and contemporary living. This elegant abode, crafted from mud and clay,in the old texture, construction of buildings in this structure, each building consists of a central courtyard and 2 or 3 floors so that the lower floors are used i...
Project name
Bougainvillea Villa
Architecture firm
Mahdiye Amiri
Tools used
Midjourney AI, Adobe Photoshop
Principal architect
Mahdiye Amiri
Design team
Mahdiye Amiri
Visualization
Mahdiye Amiri
Typology
Residential › House
The Iranian design studio, Shomali Design Studio, led by Yaser and Yasin Rashid Shomali, recently designed a villas, located in a Gheshm, Iran. Located on Gheshm Island in Iran, the project draws inspiration from the country's architectural heritage and local vernacular.
Architecture firm
Shomali Design Studio
Tools used
Autodesk 3ds Max, V-ray, Adobe Photoshop, Lumion, Adobe After Effects
Principal architect
Yaser Rashid Shomali & Yasin Rashid Shomali
Design team
Yaser Rashid Shomali & Yasin Rashid Shomali
Visualization
Shomali Design Studio
Typology
Residential › House
In redesigning one of the houses in this village, in addition to preserving the pleasant atmosphere and culture, I am trying to create a modern and sustainable building.
Architecture firm
Shaghayegh Zolfaghari
Location
Abyaneh, Natanz, Esfahan, Iran
Tools used
Midjourney AI, Adobe Photoshop
Principal architect
Shaghayegh Zolfaghari
Collaborators
Hamidreza Edrisi
Visualization
Shaghayegh Zolfaghari
Typology
Residential › House

