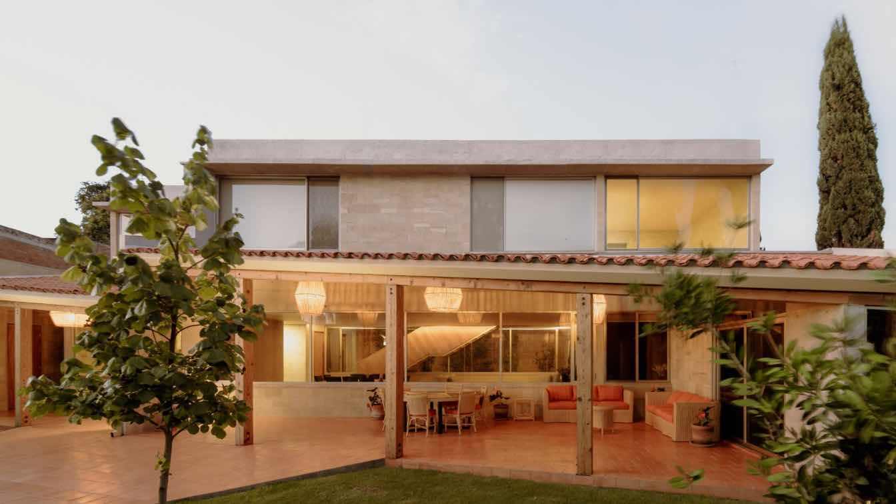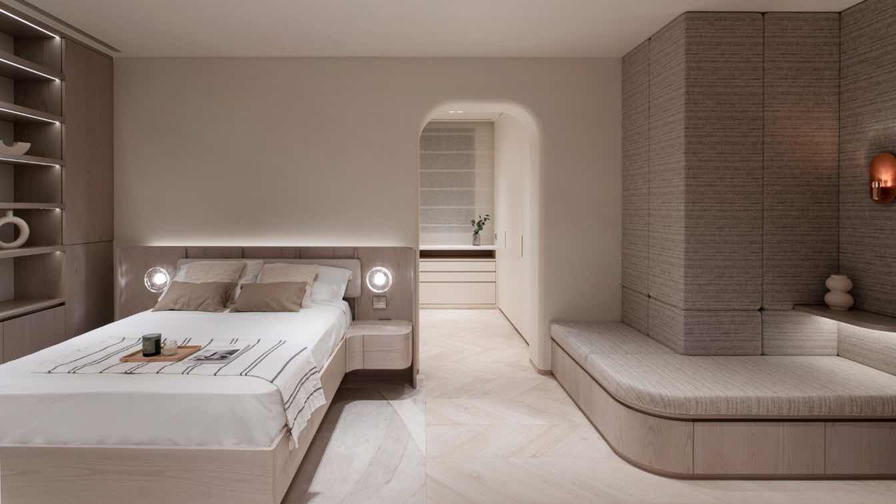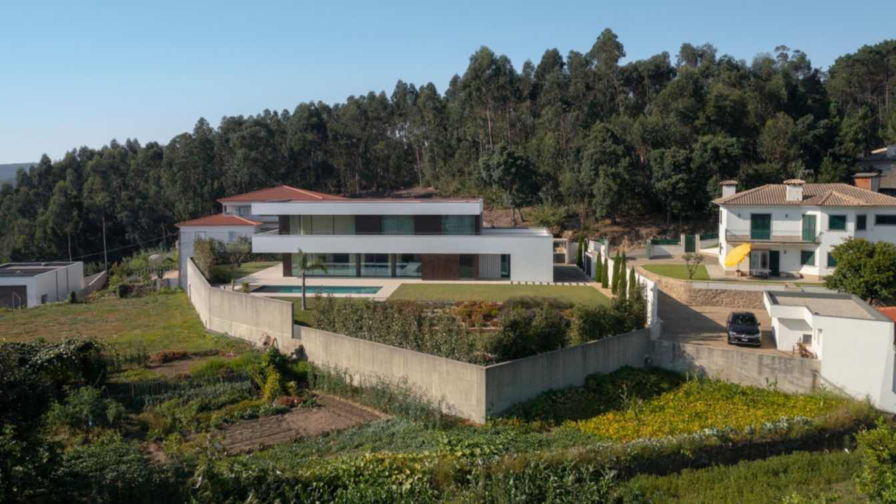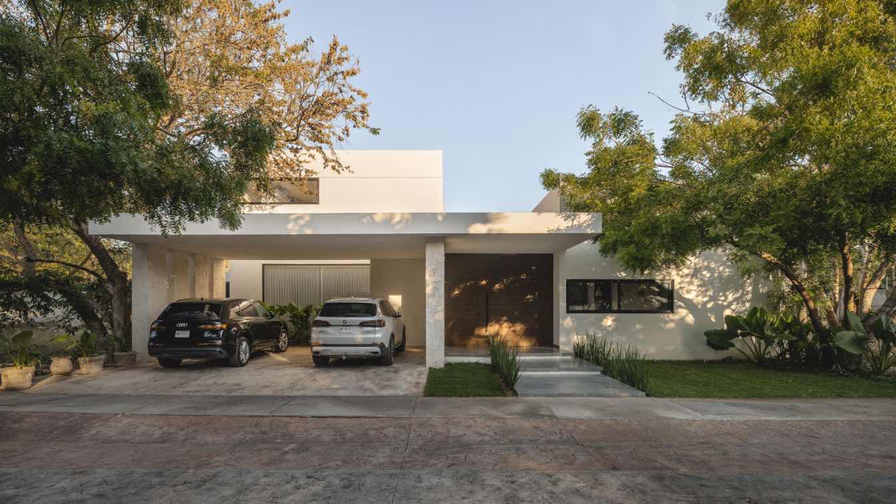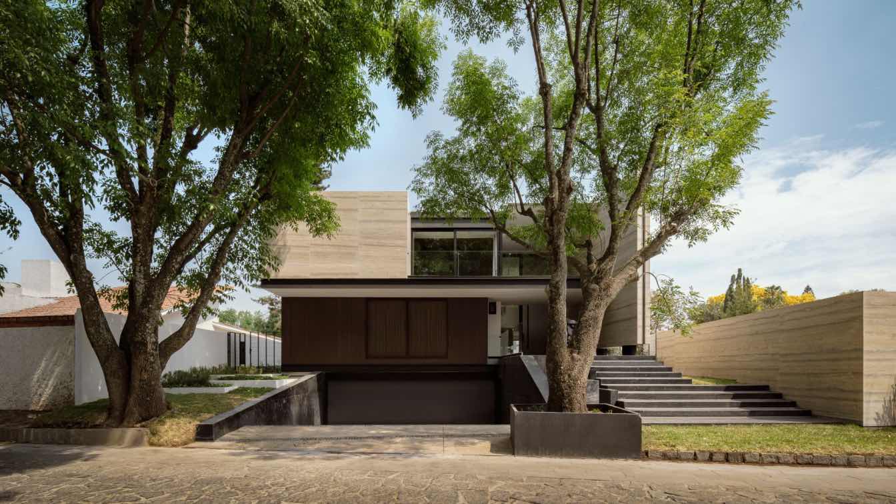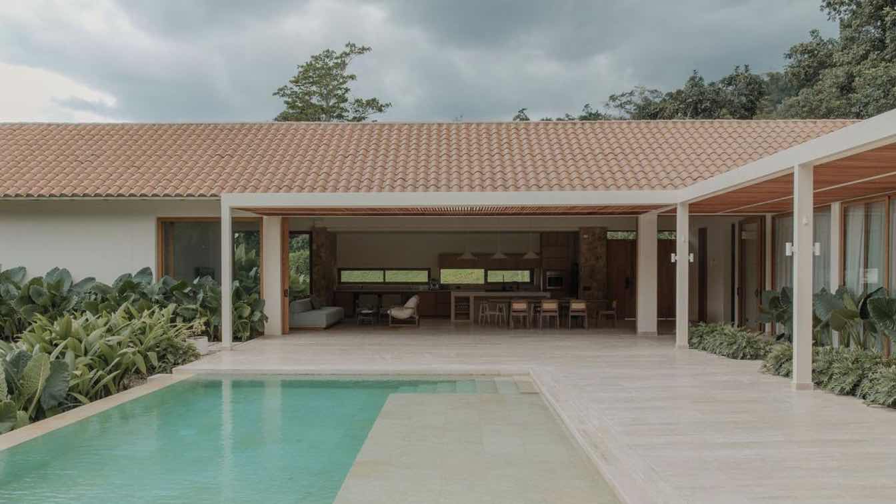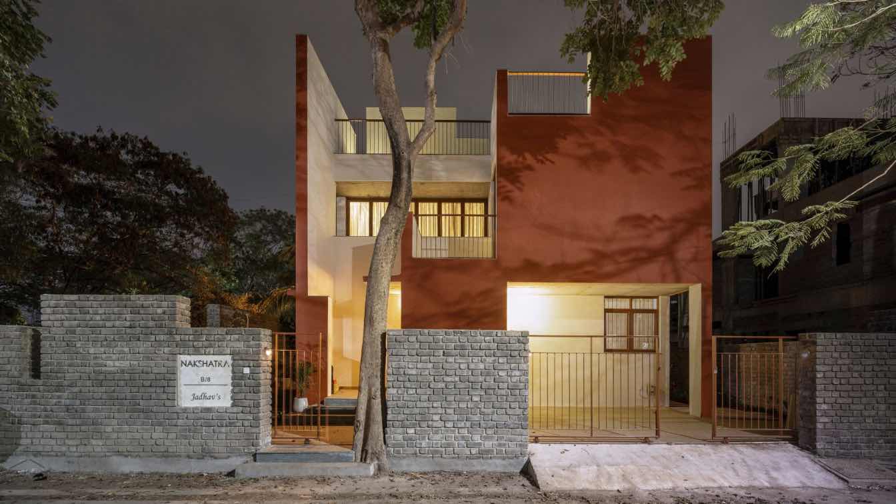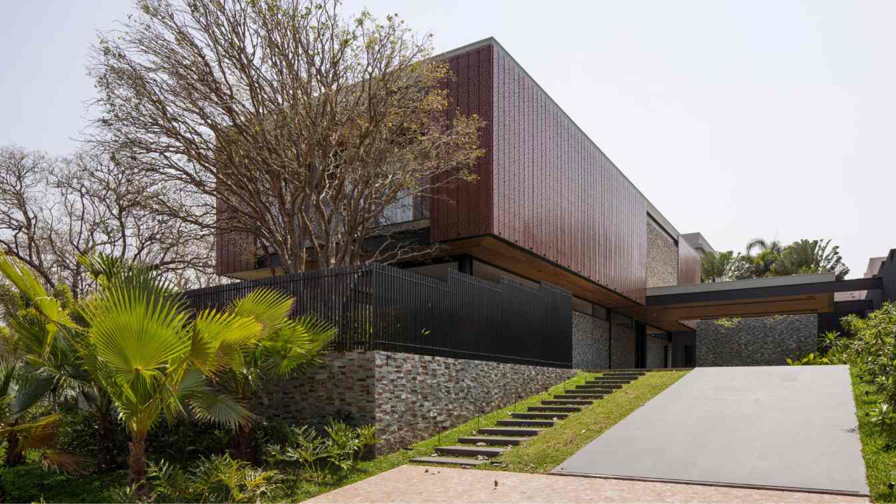Galeana Maravatío House is the home of a couple. A single-family home located near the center of Maravatío, Mexico. The irregular shape of the terrain can be defined by 3 interlocking squares with a longitudinal orientation from south to north.
Project name
Casa Galeana Maravatío
Architecture firm
Cometrue
Location
Maravatío, Mexico
Principal architect
Jaime Miranda González
Typology
Residential › House
The house, nestled atop the mountain, aims to embody a refined and tasteful standard of luxurious living while adopting a subtle approach. The focus was on crafting elegance at its peak.
Project name
Mountain Residence
Architecture firm
Bean Buro
Location
The Peak, Hong Kong
Photography
The Light Particles, Bean Buro
Design team
Lorène Faure, Kenny Kinugasa-Tsui, Kirk Kwok, Jamie Yue, Beatrice Andres, Matthew Lok, Victoria Lam, Isabelle Gin
Typology
Residential › House
The house is located on an irregular triangular plot of land with a topography consisting of two levels at different heights. It is on the first, higher level, next to the street, that the house is located. According to the owners' wishes, it has two separate floors connected by stairs, double-height ceilings and mezzanines.
Architecture firm
Atelier d’Arquitectura Lopes da Costa
Location
Carregosa, Oliveira de Azeméis, Portugal
Principal architect
José António Lopes da Costa, Tiago Meireles
Collaborators
Joana Jorge, Sérgio Almeida
Structural engineer
Strumep
Environmental & MEP
Projedomus
Typology
Residential › House
Casa Alpha responds to the site’s climatic conditions. Through the management of light, temperature, and vegetation, it seeks to improve the habitability of space and strengthen its connection with the outdoors, creating an environment that is isolated from the surrounding urban saturation.
Architecture firm
Escópico Estudio
Location
Mérida, Yucatán, Mexico
Photography
Manolo R. Solís
Principal architect
Jorge Carlos Molina Díaz
Design team
Ana C. Martínez Solís, Isaí A. Moo Hernández
Supervision
Escópico Estudio
Material
Concrete, Stone, Wood
Typology
Residential › House
Located in a wooded area of Zapopan, Jalisco, CASA HIPICO is a single-family residence that responds sensitively to the site's natural slope and the client's desire for privacy.
Architecture firm
Araujo Galvan Arquitectos
Location
Zapopan, Jalisco, Mexico
Principal architect
Fernanda Galvan, Daniel Araujo
Design team
Fernanda Galvan, Daniel Araujo
Landscape
Araujo Galvan Arquitectos
Visualization
Araujo Galvan Arquitectos
Tools used
AutoCAD, SketchUp, Lumion Pro, Adobe Photoshop, D5 Render
Material
Travertine marble, black stone, natural wood, tempered glass, steel
Typology
Residential › House
This home is not about perfection — it’s about presence. A place for contemplation, shared rituals, and quiet joy. From the beginning, the family’s intention was clear: to create a home that invites togetherness and honors the beauty of the everyday.
Location
Nocaima, Cundinamarca, Colombia
Principal architect
Miguel León
Design team
David Rojas, Juan José Vargas
Civil engineer
Fernando Torres
Structural engineer
Fernando Torres
Material
Stone, Wood, Travertine floor and terracotta tile roof
Typology
Residential › House
Tucked away in a calm and leafy neighbourhood, The Enfold offers a gentle escape from the rhythm of everyday urban life. Designed for a busy family, this compact home focuses on creating comfort, privacy, and a strong connection to nature— beginning with an African tulip tree that stands prominently at the front of the site.
Architecture firm
Studio Biosis
Location
Pune, Maharashtra, India
Photography
Ujjwal Sannala
Principal architect
Harshad Rathod
Design team
Harshad Rathod
Interior design
Studio Biosis
Civil engineer
Jayant Narute
Structural engineer
Manju Gopalswamy
Environmental & MEP
Studio Biosis
Supervision
Studio Biosis
Visualization
Studio Biosis
Construction
Jayant Narute
Material
Reinforced cement concrete, concrete blocks
Typology
Residential › House
In Assis (SP), a project by Sabella Arquitetura offers creative solutions that integrate landscape, thermal comfort, and family life. Designed for a family that moved from São Paulo’s capital to the countryside, in the city of Assis, the 450 m² Casa Brise by Sabella Arquitetura is both modern and functional. Practical solutions
Architecture firm
Sabella Arquitetura
Location
Assis, São Paulo, Brazil
Photography
Carolina Lacaz
Design team
Sabella Arquitetura
Collaborators
Perforated metal panel: Hunter Douglas; Natural stone: Palimanan
Material
Concrete, Wood, Glass, Steel, Perforated metal panel: Hunter Douglas, Natural stone: Palimanan
Typology
Residential › House

