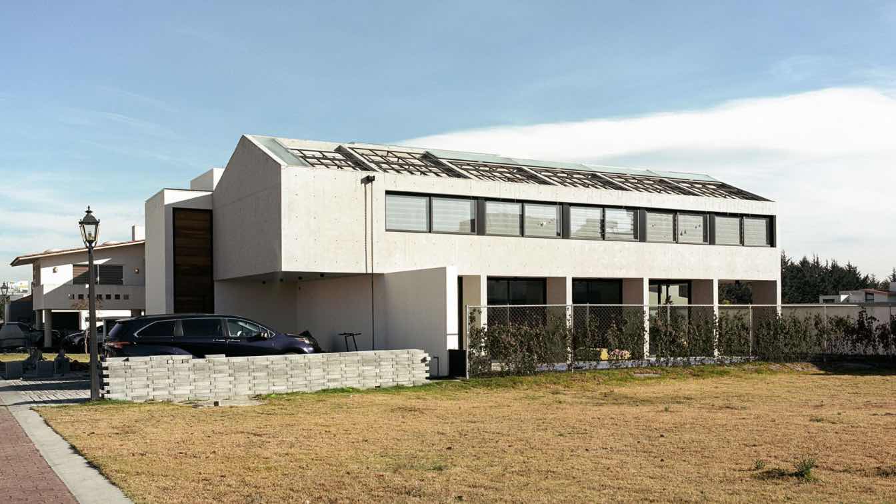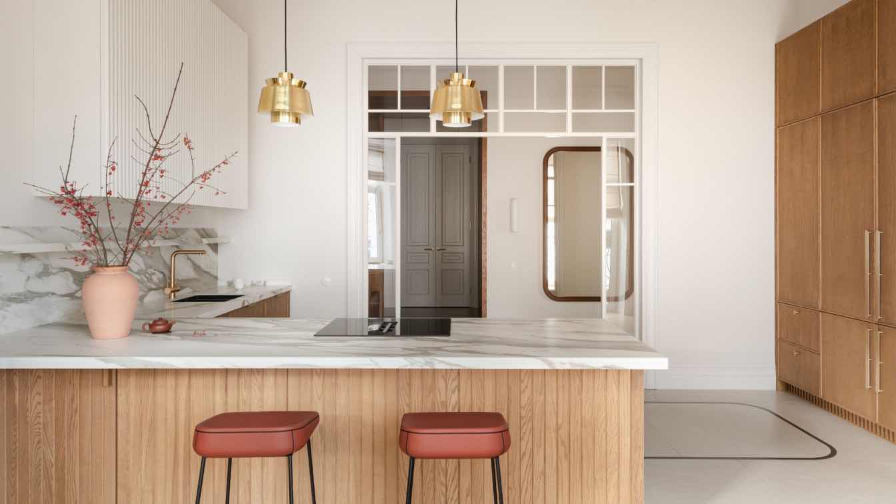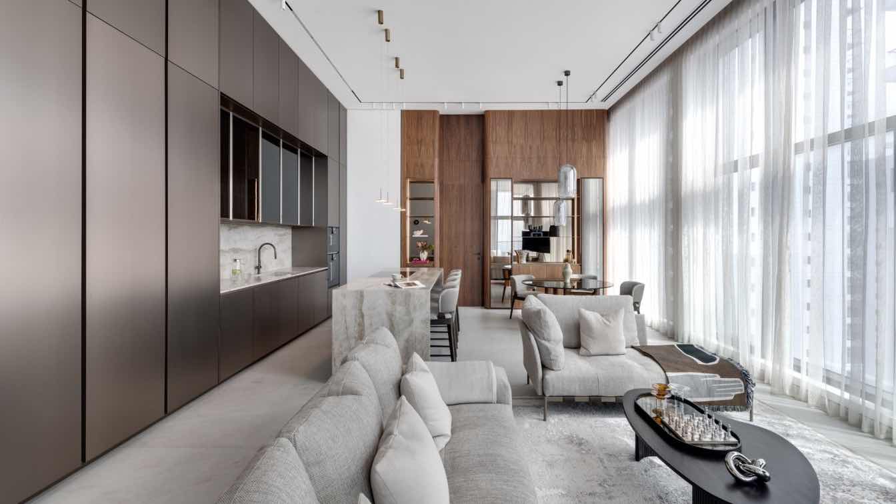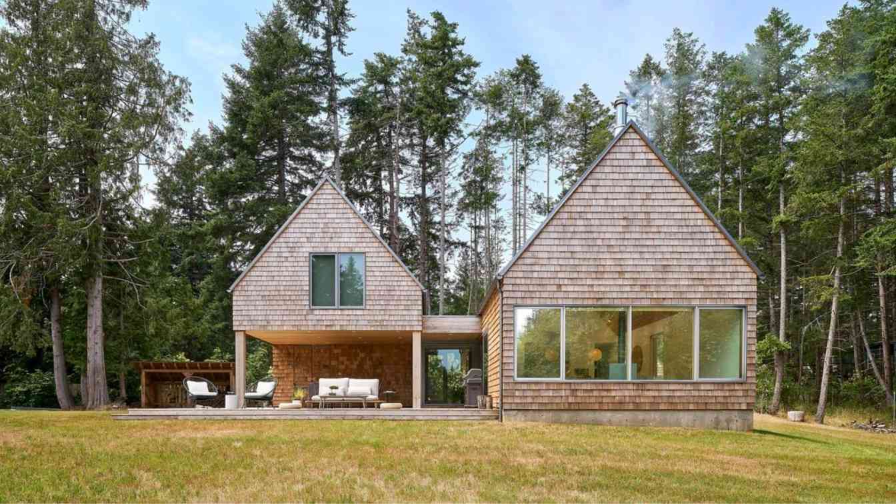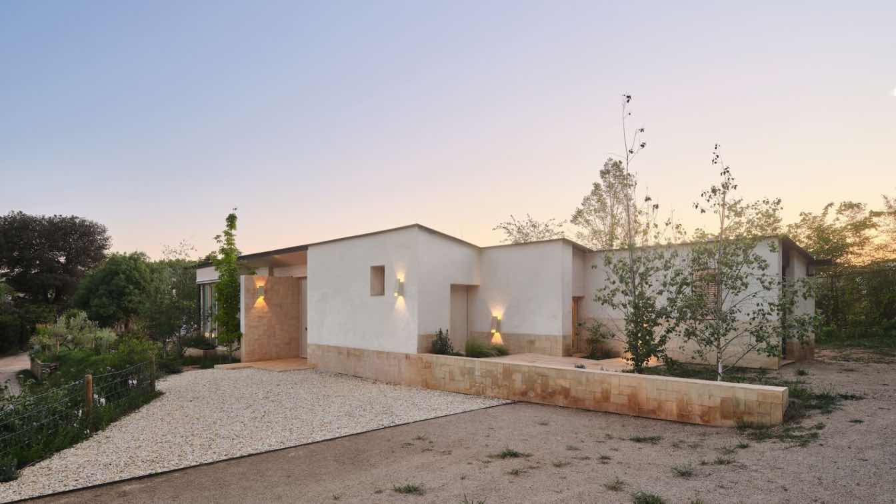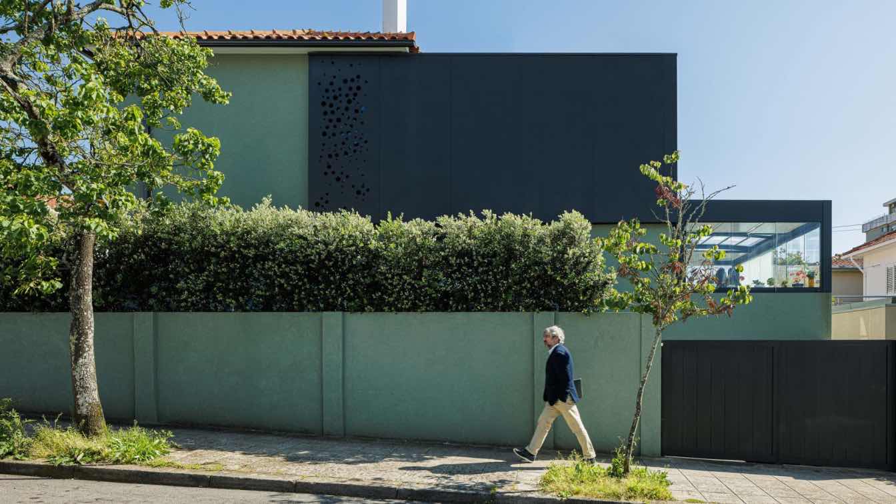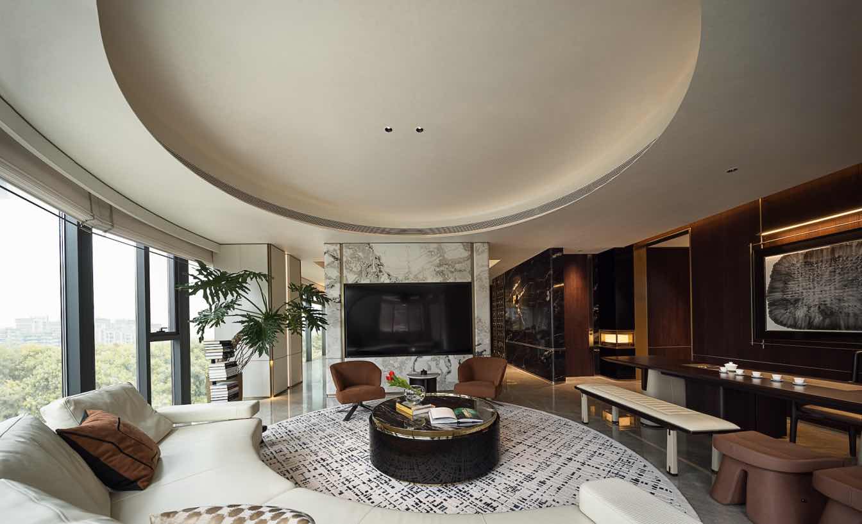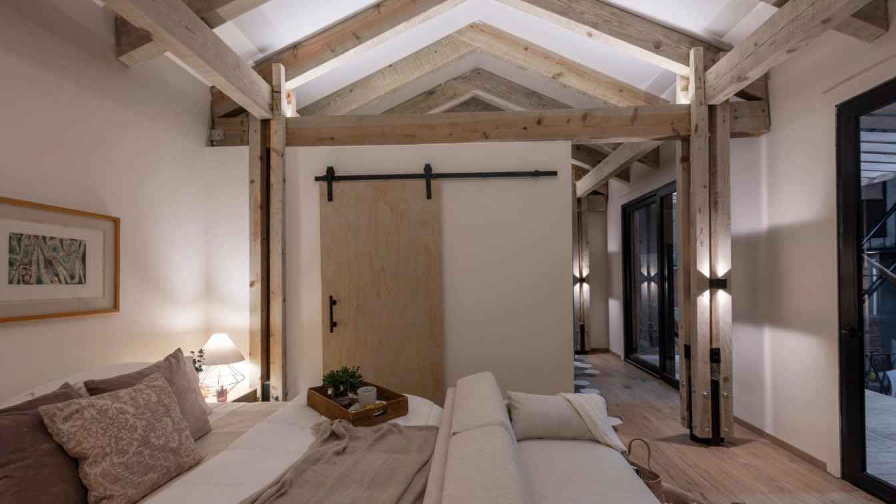Casa El Mesón is organized into three clear geometric volumes that divide the program into service, social, and private areas. The project combines a bold volumetric presence with a warm interior atmosphere, where orientation, materiality, and natural light transform the living experience.
Project name
Casa El Mesón
Architecture firm
OFFA MX
Location
Estado de México, Mexico
Photography
Emiliano Aivar
Principal architect
Federico de Antuñano
Design team
Gustavo Iturbe, Karen Arzate
Collaborators
Brenda Ortíz, Catalina García, Ana Arista
Civil engineer
Mateo Rodríguez
Structural engineer
Ricardo Soria
Landscape
Maricarmen Romano
Material
Tzalam Wood, CEMEX, Concrete
Typology
Residential › House
This apartment for a family of three is located in a historic residential building constructed in 1911, at the intersection of Saksaganskogo and Antonovycha streets in central Kyiv. The main request from the clients was to design a bright, spacious, and restrained interior that reflects the character of the historic building.
Project name
Light-Filled Apartment
Architecture firm
YD Interior Studio
Photography
Yevhenii Avramenko
Principal architect
Yevheniia Dubrovska
Design team
Julia Olenchin
Built area
175 m² / 1,884 ft²
Interior design
YD Interior Studio
Environmental & MEP engineering
Material
Plaster, wood, ceramic tiles
Typology
Residential › Apartment
Four-meter-high ceiling, huge windows facing an amazing view of the blue Mediterranean Sea. On Every single time I visited the construction site, I framed the view, capturing images and feelings of the environment and the landscape in my mind.
Project name
Briga Blue Bay
Architecture firm
Dudu Cohen
Principal architect
Briga Real Estate
Design team
Dudu Cohen and Briga team
Interior design
Dudu Cohen
Environmental & MEP engineering
Material
All natural materials. Stone cladding for the walls specially ordered from Italy. All bathrooms are covered in light stone as well. The carpentry of the cabinet is made of walnut veneer with beautiful details of brass and smoked glass
Supervision
Ronen Briga, Yair Kahlon, Tomer Alfasi
Tools used
Architectural tools such as a good imagination, spirit, soul and a laptop
Typology
Residential › Apartment
Tucked within the forested landscape of Hornby Island, British Columbia, the Sandpiper Cabin offers a modern retreat that reflects the island’s quiet rhythm and natural beauty. Completed in 2025, the 2,100-square-foot residence unfolds across two separate buildings connected by a common formal entry.
Architecture firm
Scott Posno Design Inc.
Location
Hornby Island, British Columbia, Canada
Photography
Sama Jim Canzian
Principal architect
Scott Posno
Interior design
Scott Posno Design Inc.
Landscape
Scott Posno Design Inc.
Typology
Residential › Cabin
The butterfly roof became popular in the US architecture in the mid-20th century. In this house, everything happens beneath the V-shaped roof, which shelters the various spaces, creates overhangs, provides protection from sun and rain, and helps reduce the perception of a large built volume, integrating the architecture into its rural surroundings.
Architecture firm
Tallerdarquitectura
Location
Vilopriu (Girona), Spain
Principal architect
Bernat Llauradó Auquer
Design team
Tallerdarquitectura
Interior design
Tallerdarquitectura
Structural engineer
Tallerdarquitectura
Lighting
Tallerdarquitectura
Supervision
Tallerdarquitectura
Visualization
Tallerdarquitectura
Tools used
AutoCAD, Adobe Photoshop
Construction
Construccions Saduri-Peraferrer, SL
Material
Wood, concrete, brick, steel
Typology
Residential › House
Casa PI is a single-family residence located in the urban area of Porto, designed to both harmonize with its urban surroundings and stand out as a significant corner element, concluding a row of terraced houses. The proposal addresses the client’s wishes while also integrating seamlessly into the architectural context.
Architecture firm
Arquitectosrt
Photography
Ivo Tavares Studio
Principal architect
Ricardo Pereira, Tiago Costa
Structural engineer
Fortunato & Paulo Eng. Lda
Supervision
ARQUITECTOSRT
Construction
Revicork Lda.
Typology
Residential › House
The artistry of heaven and earth reveals itself quietly, yet lingers in every mountain and river, in every breath of wind. Situated in Qianjiang Century City, Hangzhou, the project embraces the depth of living, elevating spatial texture through pure, understated elegance.
Project name
IMPERIAL HERITAGE, Hangzhou
Architecture firm
GFD Studio
Location
Qianjiang Century City, Hangzhou, China
Photography
Hanmo Vision / Ye Song
Principal architect
Ye Fei
Collaborators
Liu Huaying, Jin Fangfang, Cai Yangyang, Fang Yao, Zheng Mengying, Tang Zi
Typology
Residential Architecture
Casa Yoli is a project developed by KINEKI in collaboration with Cabin México, a company specializing in the manufacture of mobile homes. The result is a 52 m² tiny house or hotel room that can be installed in just 90 days anywhere in Mexico.
Photography
Jaime Navarro
Design team
Sergio López, Miguel González, Saraí Cházaro, Juan Martínez, Mariana González, David González, Julio Amezcua
Collaborators
José Francisco Delgado, Miguel Maximiliano Cabrera, Ricardo Campos, Luis Ricardo Rojas, Benjamín Camarena
Construction
KINEKI & Cabin México
Material
Wood, reinforced concrete blocks on each structural axis, which are supported by a lightweight metal structure protected with primer, anti-corrosion paints, and a special fire-resistant compound
Typology
Residential › Cabin

