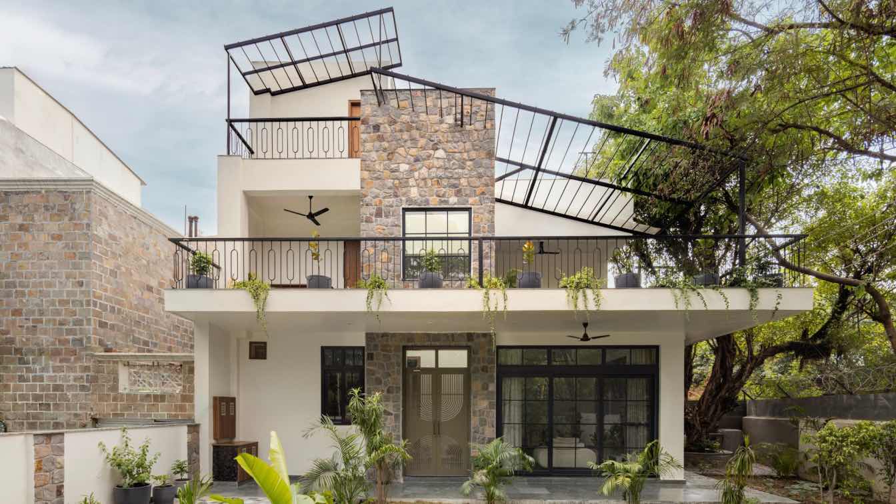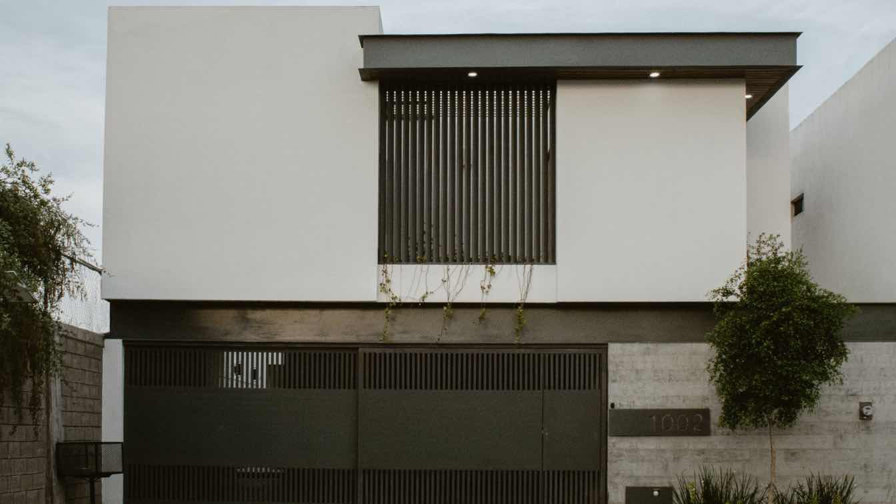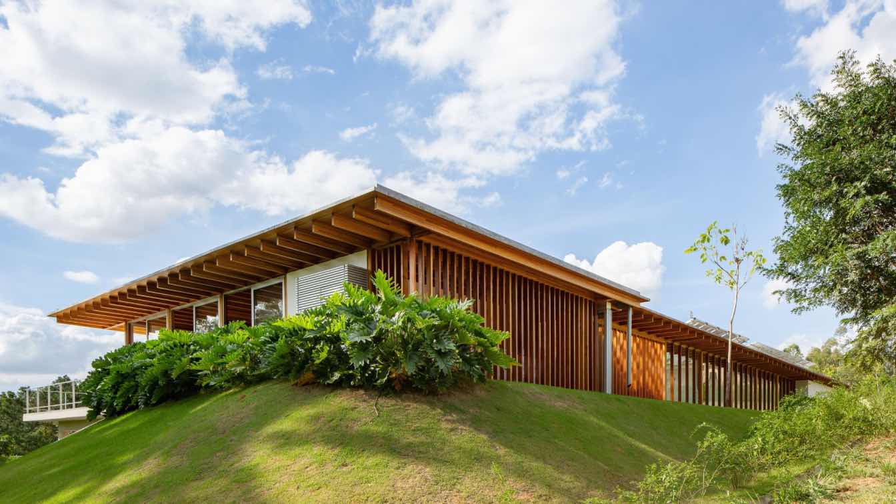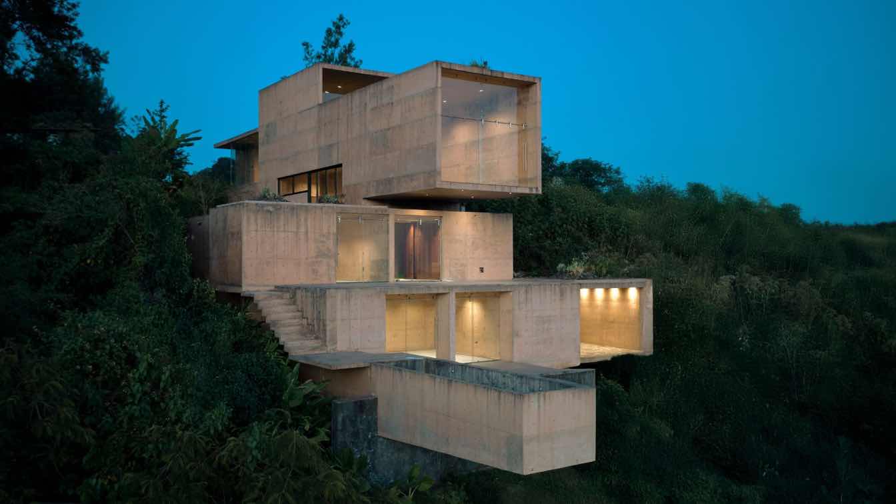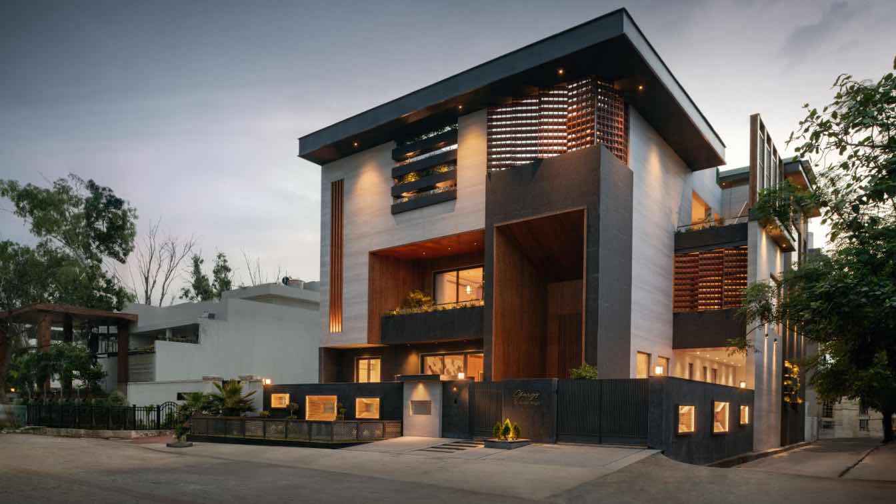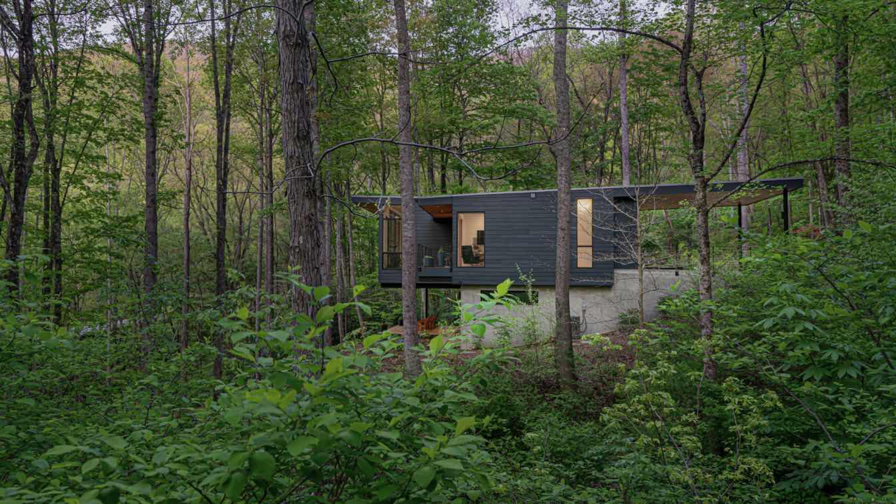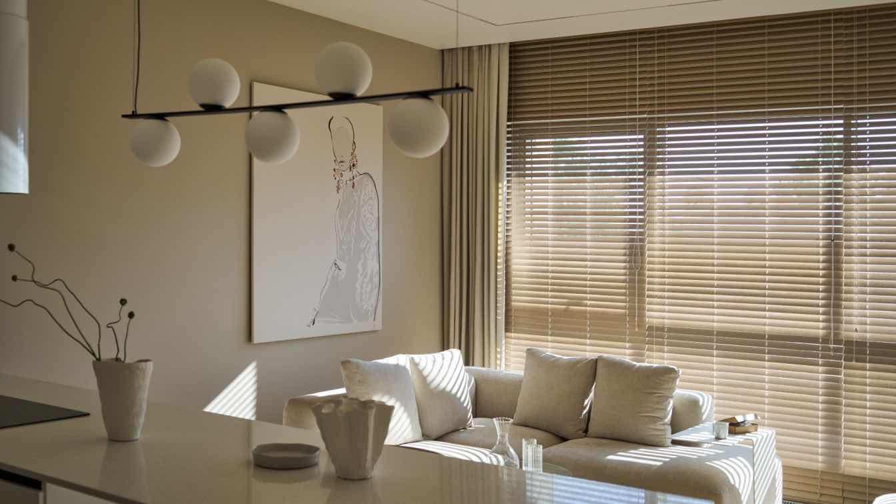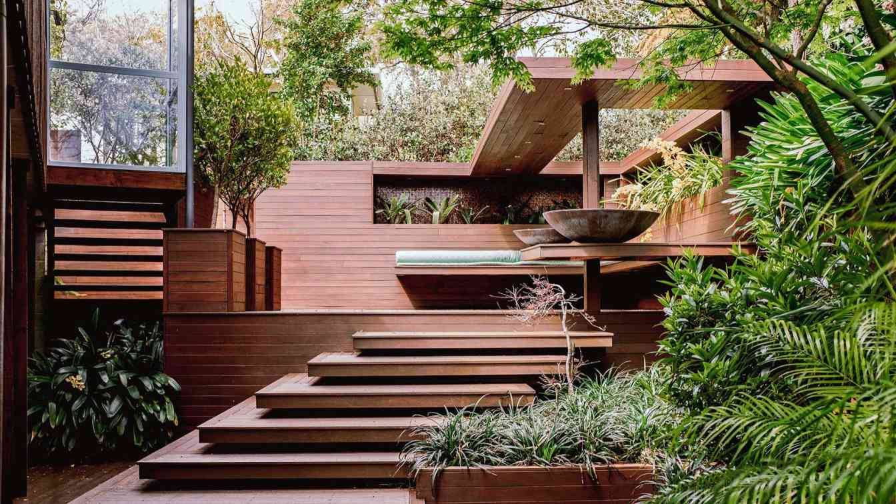In the dense rhythm of Noida, where homes rise in the hustle of chaos and silence is rare, a slender home offers a pause. The land came with its terms: a northeast-facing orientation, a required front garden, and trees that had stood long before any drawings were made.
Architecture firm
Aura Architecture Studio
Location
Noida, Uttar Pradesh, India
Photography
Purnesh Dev Nikhanj. Video: Parthiv Verma
Principal architect
Tawish Tayal
Design team
Ar. Nitya Prakash, Ar. Paramhansh Yadav, Mohd. Mohsin, Vinita Gusain, Rahul Kushwah
Interior design
Aura Architecture Studio
Structural engineer
Rzest Consultants
Environmental & MEP
Aura Architecture Studio
Landscape
Aura Architecture Studio
Visualization
Aura Architecture Studio
Tools used
AutoDesk, Adobe Suite, Microsoft Suite
Construction
Aura Architecture Studio
Material
Aravalli Stone and Kota Stone
Typology
Residential › House
Casa Sauces is a residential project that prioritizes comfort and privacy in an urban setting. The main premise was to create a sheltered space without sacrificing natural light and ventilation. The west facade was designed with solid elements and metal lattices that, in addition to filtering solar radiation.
Architecture firm
Kreatio Arquitectos
Location
Ciudad Victoria, Tamaulipas, Mexico
Photography
Vicente Cárdenas
Principal architect
Román Ramirez, Vicente Cardenas
Design team
Kreatio Arquitectos
Interior design
Kreatio Arquitectos
Civil engineer
Denny Cuña
Structural engineer
Denny Cuña
Landscape
Kreatio Arquitectos
Supervision
Kreatio Arquitectos
Tools used
Revit, Adobe Photoshop
Construction
Kreatio Arquitectos
Typology
Residencial › House
The House in Itu, in the countryside of São Paulo, is based on a simple and efficient construction approach.
Architecture firm
Nitsche Arquitetos
Principal architect
Lua Nitsche
Collaborators
Production: Deborah Apsan. Timber structure: Ita Engenharia em Madeira. Windows and frames: Jmar Esquadrias de Alumínio. Coordination: Barbara Mühle
Lighting
Fernanda Carvalho Lighting
Construction
Taguá Engenharia e Construção
Typology
Residential › House
Casa AV is a project located in the city of Xalapa, Veracruz, Mexico. It lies to the west of the city, on a slope that offers panoramic views of great importance, which lead to two principal focal points.
Architecture firm
Rafael Pardo Arquitectos
Location
Xalapa, Veracruz, Mexico
Photography
Onnis Luque, Edmund Summer, Naser Nader Ibrahim
Principal architect
Rafael Pardo Ramos
Structural engineer
Gonzalo Zaldo
Construction
Rafael Pardo Arquitectos
Material
Concrete, Steel, Glass
Typology
Residential › House
Spaces Architects@KA: The House of Dancing Screens is conceived as a residence that celebrates movement, light, and flexibility. At its heart lies the idea of pivotal screens that are not just partitions but transformative elements, gracefully redefining the spaces around them.
Project name
The House of Dancing Screens
Architecture firm
Spaces Architects@KA
Location
Model Town, Ambala, Haryana, India
Photography
Bharat Aggarwal
Principal architect
Kapil Aggarwal
Design team
Lavanya Huria, Isha Verma
Collaborators
Pawan Sharma, Prateek Singh, Nupur Baranwal
Interior design
Spaces Architects @KA
Typology
Residential › House
We were approached by a retired couple to design a home for them in a residential community outside of Asheville NC. Their lot was split in two by a shared driveway providing access to another lot. The land was heavily wooded and was sloping to the North facing the view down Swannanoa valley.
Project name
Mountain Mint
Architecture firm
Rusafova Markulis Architects
Location
Swannanoa, North Carolina, United States Of America
Photography
Lissa Gotwals, Ryan Theede
Principal architect
Maria Rusafova, Jakub Markulis
Design team
Maria Rusafova, Jakub Markulis
Interior design
Rusafova Markulis / Owner Selections
Structural engineer
Giles Flythe Engineers
Lighting
Owner Selections
Supervision
Greenlight Home Builders, Rusafova Markulis
Visualization
Rusafova Markulis Architects
Construction
Wood Frame, Cast-in-place Concrete Foundations
Material
Concrete, Wood, Cementitious Siding, Membrane Roofing
Client
David & Judith Biery
Typology
Residential › Single Family Home
This apartment was designed for a young woman, a cosmetologist whose life is filled with movement and events: she works with well known clients, travels frequently on business, spends her free time surfing and exploring new destinations.
Project name
Apartment on the Embankment
Architecture firm
Alexander Senchugov
Location
Saint Petersburg, Russia
Photography
Andrey Semenov
Principal architect
Alexander Senchugov
Interior design
Alexander Senchugov, Evgeniia Aborina
Environmental & MEP engineering
Material
Coswick parquet, Italon porcelain stoneware, 41zero42, Lanors paint, Loymina Body Language wallpaper,Fluffy&Puffy upholstered furniture, Proporzia furniture sanitary ware TECE, Vincea, Rea, Paffoni electrical accessories ABB Zenit Nissen lighting ABC, Stellanova accessories Cosin Paris, Bitossi Ceramiche, Guaxs, Serax, ICHENDORF
Typology
Residential › Apartment
Tucked into an inner-city site, this refined courtyard garden transforms a previously exposed and underused space into a layered, tranquil retreat. The design intent was to create an intimate, cloistered world—one that prioritises both visual rhythm and botanical richness, while blurring the boundaries between indoor and outdoor living.
Project name
A Hidden Urban Retreat
Architecture firm
Michael Mansvelt Design
Location
New Plymouth, Taranaki Region, New Zealand
Principal architect
Michael Mansvelt
Design team
Michael Mansvelt Studio, Sam Hoeata
Interior design
Integrated with landscape by Michael Mansvelt Design
Landscape
Michael Mansvelt Design
Lighting
Custom integrated – Michael Mansvelt Design
Supervision
Michael Mansvelt Design
Tools used
Hand drawing, SketchUp
Material
Timber cladding, aquamarine upholstery, mosaic tiles, floating bowls, tropical and seasonal planting (maples, bromeliads, cymbidiums)
Typology
Residential › Courtyard Garden, Urban Retreat

