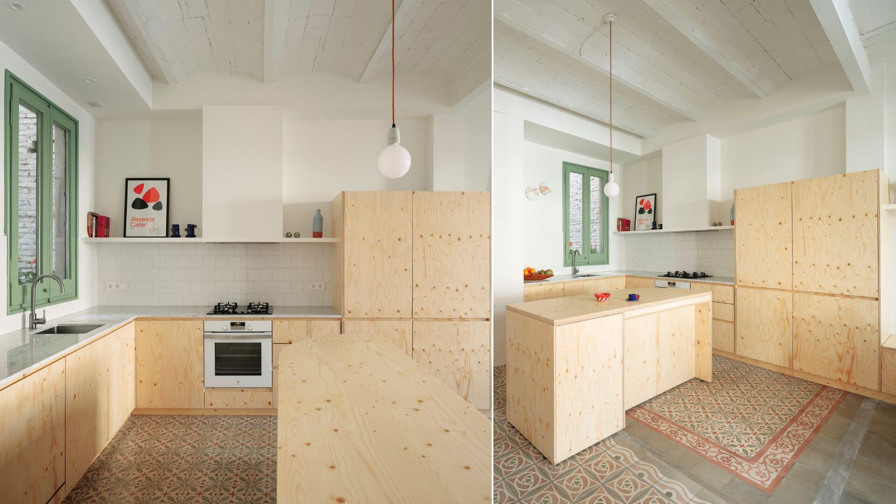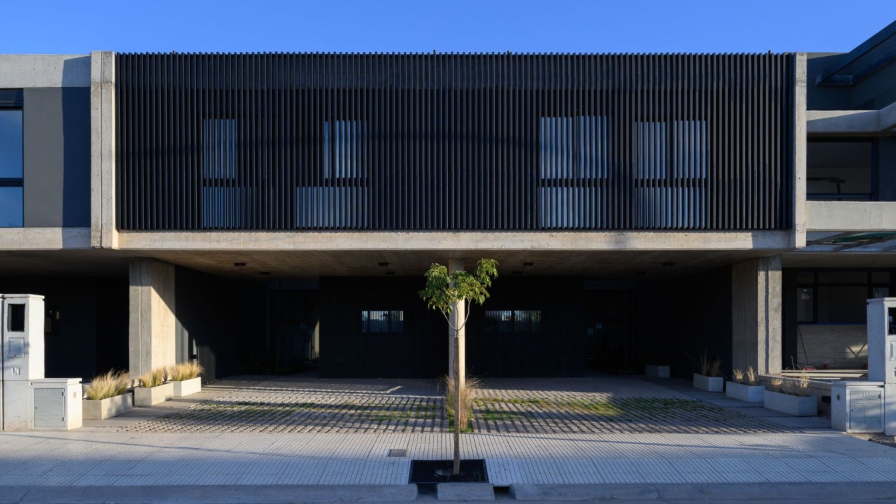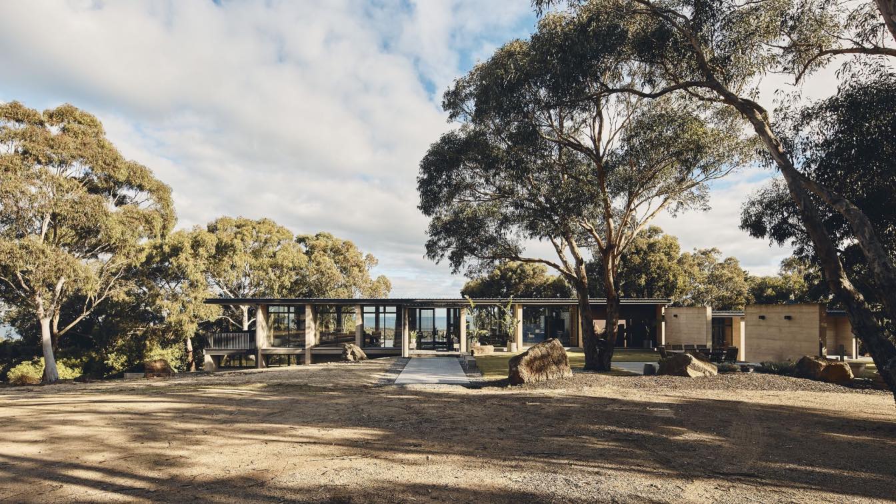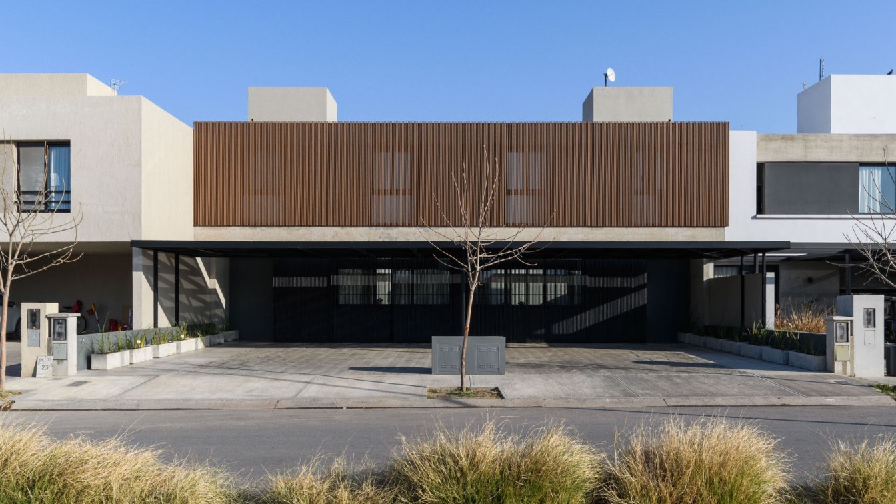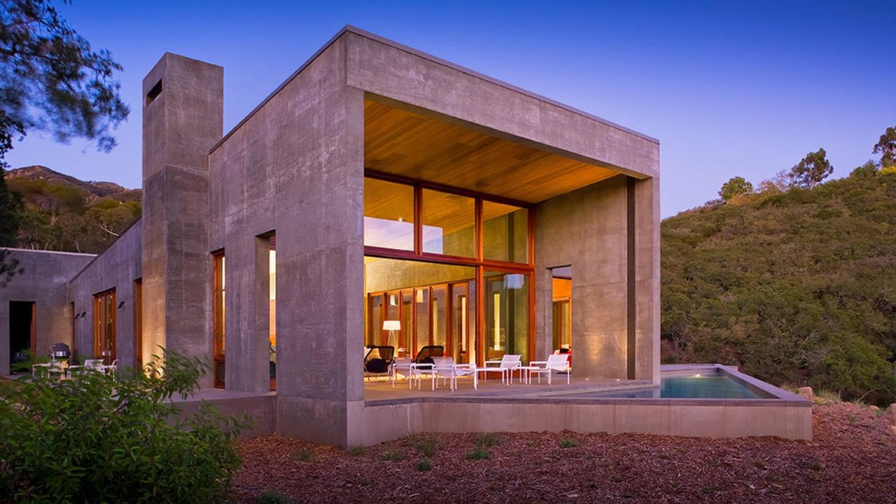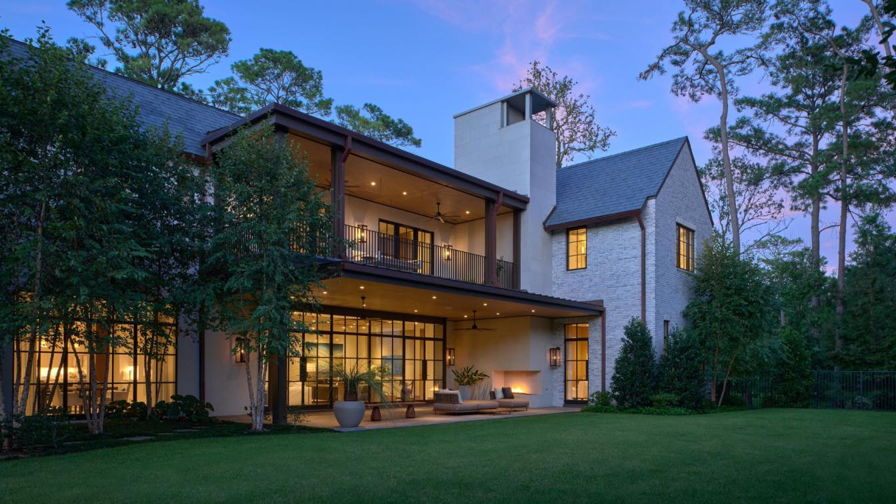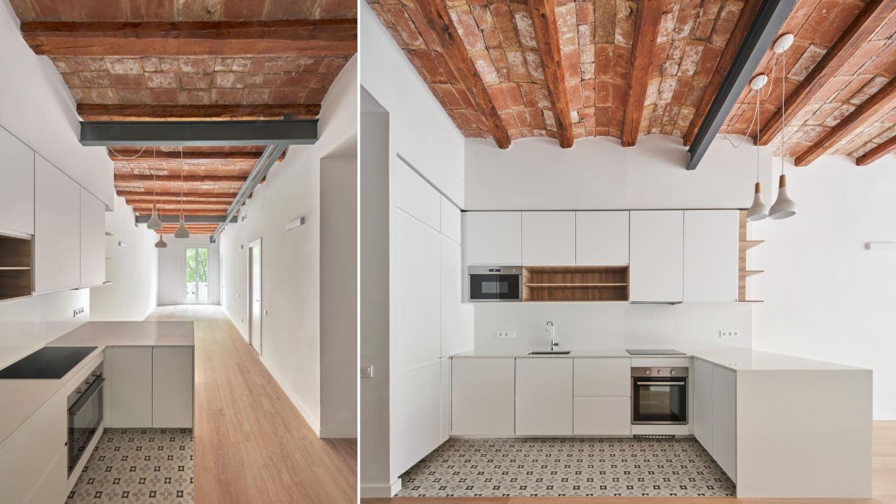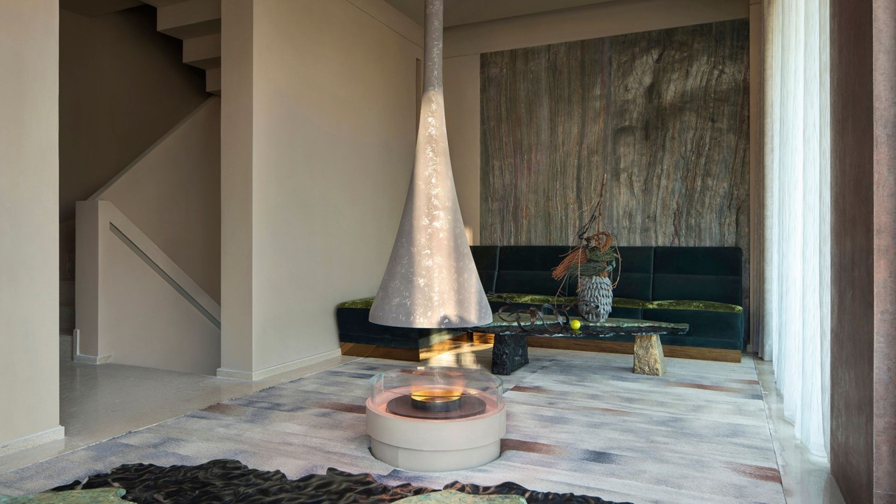The intervention consists of the interior refurbishment of an old flat located in the Poblenou district of Barcelona. It is a passing apartment, with one façade on the street and the other on the inside of the block. It has also two interior courtyards.
Project name
Ca na Vanessa
Architecture firm
Atzur Arquitectura
Location
Poblenou neighbourhood, Barcelona, Spain
Photography
Luis Diaz Diaz
Principal architect
Milagros Machado Ferrari, Claudia Ferrer Riera
Design team
Milagros Machado Ferrari, Claudia Ferrer Riera
Interior design
Milagros Machado Ferrari, Claudia Ferrer Riera
Environmental & MEP engineering
Tools used
AutoCAD, SketchUp, Adobe Photoshop, Lumion
Typology
Residential › Apartment
A new concept of housing, a geometric composition that engages with light as an element. A game of full and empty spaces, with patios designed so that the vegetation takes over them. Homes with personality, design and functionality. Simple geometries and warm materials connected with the intimacy of the courtyards.
Project name
Duplex La Luisita 2
Architecture firm
Estudio Montevideo
Location
Barrio La Luisita, Córdoba, Argentina
Photography
Gonzalo Viramonte
Principal architect
Ramiro Veiga, Marco Ferrari, Gabriela Jagodnik
Design team
Hugo Radosta, Giovannini Agustín, Ferrari Franco
Structural engineer
Locicero Oscar
Material
Brick, concrete, glass, wood, stone
Client
Di Tulio Juan, DIT desarrollosficha
Typology
Residential › House
A house sensitively placed in the landscape nestled in bush land.
Project name
Aireys House
Architecture firm
Studio Nicholas Burns
Location
Aireys Inlet, Victoria, Australia
Photography
Peter Bennetts
Principal architect
Nicholas Burns
Structural engineer
Engineering Elements
Typology
Residential › House
Project name
Duplex Greenville
Architecture firm
Estudio Montevideo
Location
B° Greenville 2, Córdoba, Argentina
Photography
Gonzalo Viramonte
Principal architect
Ramiro Veiga, Marco Ferrari, Gabriela Jagodnik, Ramiro veiga (Project Manager), Hugo Radosta (Project Leader)
Collaborators
Clari Quinteros (Branding)
Material
Concrete, Wood, Glass, Steel
Typology
Residential › House
What if a home could be built to be environmentally resilient, wildfire resistant, and yet comfortable and open to the extraordinary ocean view site? This residence on a 10-acre site is approached via a narrow, tree covered drive, ending at a small clearing with views of the Pacific Ocean and Channel Islands
Project name
Toro Canyon Residence
Architecture firm
ShubinDonaldson
Location
Montecito, California, United States
Principal architect
Russell Shubin, Robin Donaldson
Built area
9500 ft² (883 m²)
Civil engineer
MAC Design Associates
Structural engineer
Taylor and Syfan Consulting
Environmental & MEP
MEC & JMPE
Landscape
Lane Goodkind Landscape Architect
Construction
Paul Franz Construction Inc.
Material
Concrete, Laminated Glass Beams, Metal Roofs, Mahogany, Eucalyptus Ceilings
Typology
Residential › House
Located in River Oaks, traditional yet contemporary in style, this home sits on a quiet lot with a stream, surrounded by plenty of foliage.
Architecture firm
Reagan & Andre Architecture Studio
Location
Houston, Texas, United States
Photography
Exterior: Peter Molick, Interior: Julie Soefer
Principal architect
André DeJean
Interior design
Marie Flanigan Interiors
Civil engineer
Andrew Lonnie Sikes, Inc.
Structural engineer
Insight Structures
Landscape
Johnny Steele Design
Construction
Brown Ridge Builders
Material
Concrete, brick, metal, wood, stone, glass
Typology
Residential › House
75 square meters, the center of the Eixample district in Barcelona, first floor with an elevator. The property that was intended for sale was presented to the studio half-naked with exposed concrete walls, just the place to start imagining.
Project name
Apartment Viladomat
Location
Barcelona, Catalunya, Spain
Site area
A five-story building
Interior design
Liat Eliav Interior Design
Environmental & MEP engineering
Material
Matter Barcelona, IKEA
Typology
Residential › Apartment
The project is located in Fengning Manchu Autonomous County in the middle zone between the farming culture of the Central Plains in the south and the animal husbandry culture in the north. The cultural features integrate the southern and northern cultures.
Project name
Resort Villa in the Mountain
Architecture firm
OPS (Finishing Design Firm)
Location
Chengde, Hebei, China
Design team
Ye Huajin, Wen Xiaobo, Xie Hongbin, Ding Shengqi, Guo Jianye
Built area
220 square meters
Completion year
April 26, 2022
Interior design
Decoration Design Firm: OPS Decoration Design Team: Lin Suting, Xu Jiamin, Chen Xuemin, Li Shuqi
Landscape
Guangzhou Ransheng Landscape Design
Client
Chengde Haiguang Real Estate Development Co., Ltd.
Typology
Residential › House

